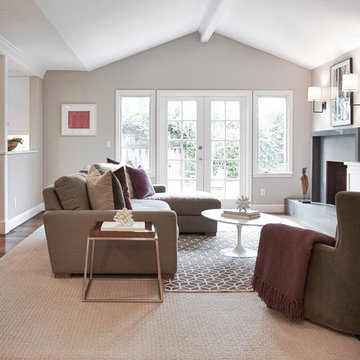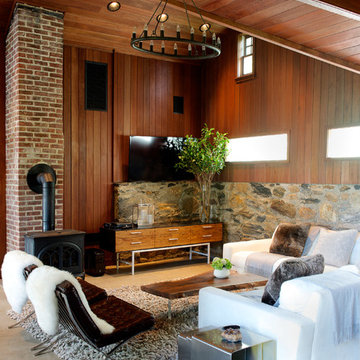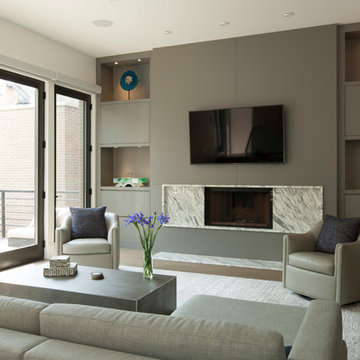コンテンポラリースタイルのファミリールーム (レンガの暖炉まわり、コンクリートの暖炉まわり、石材の暖炉まわり) の写真
絞り込み:
資材コスト
並び替え:今日の人気順
写真 1001〜1020 枚目(全 6,434 枚)
1/5
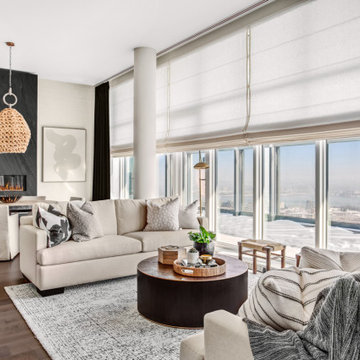
モントリオールにある高級な広いコンテンポラリースタイルのおしゃれなオープンリビング (白い壁、無垢フローリング、標準型暖炉、石材の暖炉まわり、テレビなし、茶色い床) の写真
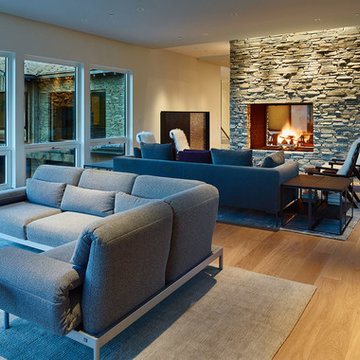
This residence, located slope side at the Jackson Hole Mountain Resort, was designed to accommodate a very large and gregarious family during their summer and winter retreats. Living spaces are elevated above the forest canopy on the second story in order to maximize sunlight and views. Exterior materials are rustic and durable, yet are also minimalist with pronounced textural contrast. The simple interior material palette of drywall, white oak, and gray stone creates a sense of cohesiveness throughout the house, and glass is used to create a sense of connection between key public spaces.
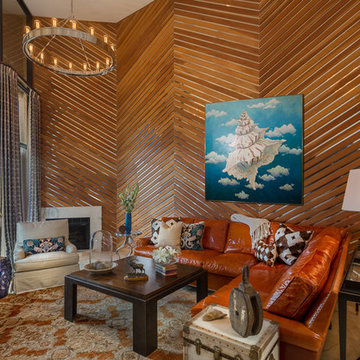
The client wanted to preserve the original wood and mirror paneling in this double height family room that ties the condo unit together. To bring the 1970's style to the current century, funky accents, pillows, and throws compliment UT Longhorn burnt orange sectional.
Jerry Hayes Photography
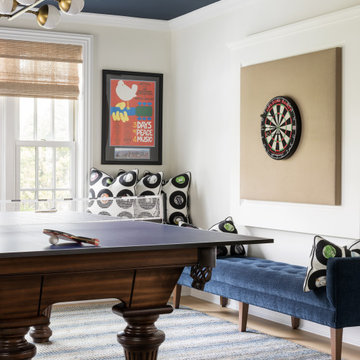
Playful, blue, and practical were the design directives for this family-friendly home.
---
Project designed by Long Island interior design studio Annette Jaffe Interiors. They serve Long Island including the Hamptons, as well as NYC, the tri-state area, and Boca Raton, FL.
---
For more about Annette Jaffe Interiors, click here:
https://annettejaffeinteriors.com/
To learn more about this project, click here:
https://annettejaffeinteriors.com/residential-portfolio/north-shore-family-home
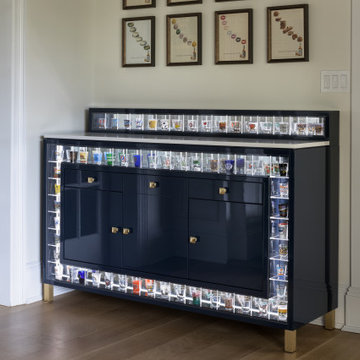
Playful, blue, and practical were the design directives for this family-friendly home.
---
Project designed by Long Island interior design studio Annette Jaffe Interiors. They serve Long Island including the Hamptons, as well as NYC, the tri-state area, and Boca Raton, FL.
---
For more about Annette Jaffe Interiors, click here:
https://annettejaffeinteriors.com/
To learn more about this project, click here:
https://annettejaffeinteriors.com/residential-portfolio/north-shore-family-home
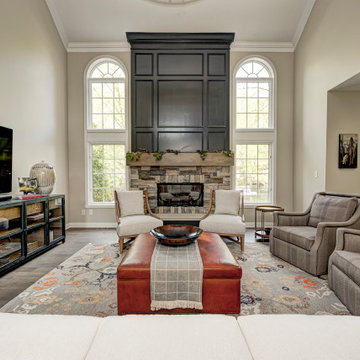
With a vision to blend functionality and aesthetics seamlessly, our design experts embarked on a journey that breathed new life into every corner.
Abundant seating, an expanded TV setup, and a harmonious blend of vivid yet cozy hues complete the inviting ambience of this living room haven, complemented by a charming fireplace.
Project completed by Wendy Langston's Everything Home interior design firm, which serves Carmel, Zionsville, Fishers, Westfield, Noblesville, and Indianapolis.
For more about Everything Home, see here: https://everythinghomedesigns.com/
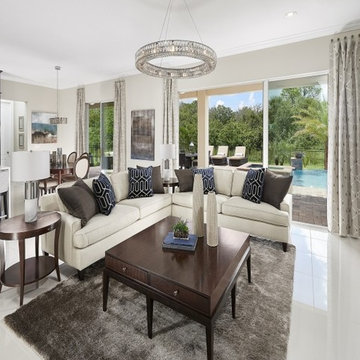
This show stopper of a family room is surrounded by a stacked stone wall with a built in fireplace! The ivory tones and dark blue give this a glamorous appeal!
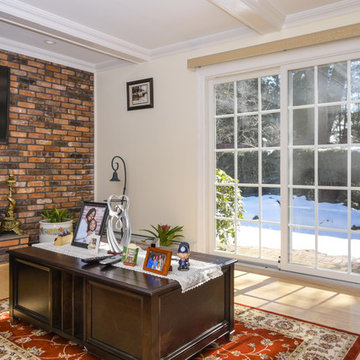
New Renewal by Andersen Long Island sliding glass patio door brings a wealth of natural light to this family room in this Huntington home in Suffolk County, Long Island, NY.
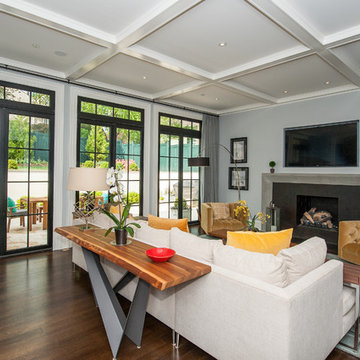
2016 MBIA Gold Award Winner: From whence an old one-story house once stood now stands this 5,000+ SF marvel that Finecraft built in the heart of Bethesda, MD.
Thomson & Cooke Architects
Susie Soleimani Photography
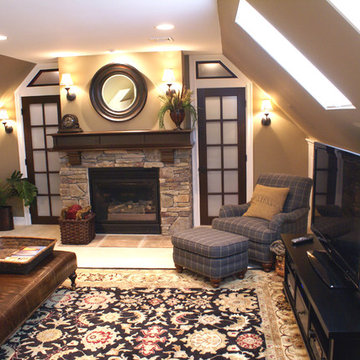
Walk up finished attic space.
ニューヨークにある中くらいなコンテンポラリースタイルのおしゃれな独立型ファミリールーム (茶色い壁、標準型暖炉、石材の暖炉まわり、据え置き型テレビ、カーペット敷き) の写真
ニューヨークにある中くらいなコンテンポラリースタイルのおしゃれな独立型ファミリールーム (茶色い壁、標準型暖炉、石材の暖炉まわり、据え置き型テレビ、カーペット敷き) の写真
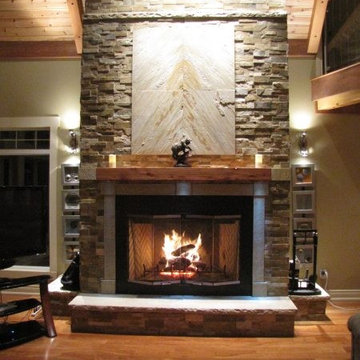
Thin Stone Veneer
Sierra Accent Stone
Realstone Systems
オタワにあるお手頃価格の中くらいなコンテンポラリースタイルのおしゃれなオープンリビング (標準型暖炉、石材の暖炉まわり、テレビなし) の写真
オタワにあるお手頃価格の中くらいなコンテンポラリースタイルのおしゃれなオープンリビング (標準型暖炉、石材の暖炉まわり、テレビなし) の写真
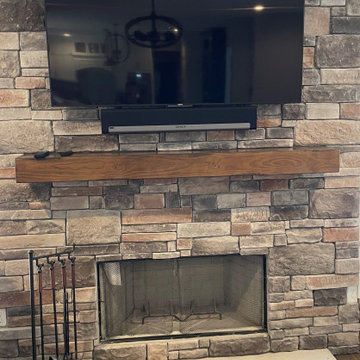
ニューヨークにあるお手頃価格のコンテンポラリースタイルのおしゃれなファミリールーム (無垢フローリング、標準型暖炉、石材の暖炉まわり、壁掛け型テレビ、茶色い床) の写真
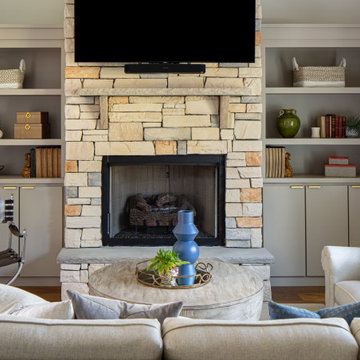
リッチモンドにある高級な中くらいなコンテンポラリースタイルのおしゃれな独立型ファミリールーム (白い壁、無垢フローリング、標準型暖炉、石材の暖炉まわり、壁掛け型テレビ、茶色い床、三角天井) の写真
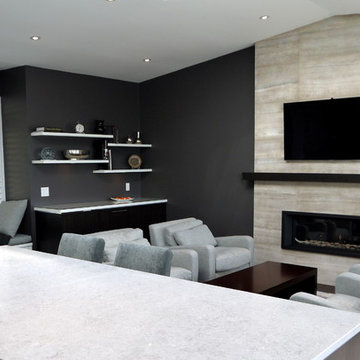
The new fireplace was finished floor to ceiling in marble slabs. This helped balance the room and also accentuate the vaulted ceiling. The old firepbox was replaced with a linear one. The Nook was turned into a bench seat which could just as easily be turned back into a nook with a table if needed for resale.
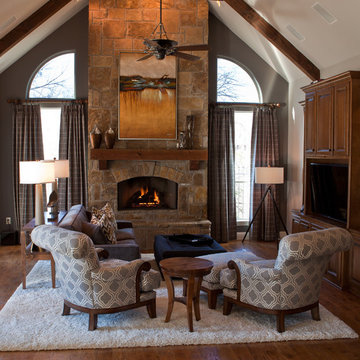
Carrie Maniaci, Interior Designer
ReDesign from Mike Gallagher Project
オレンジカウンティにあるお手頃価格の中くらいなコンテンポラリースタイルのおしゃれなオープンリビング (グレーの壁、無垢フローリング、茶色い床、標準型暖炉、石材の暖炉まわり) の写真
オレンジカウンティにあるお手頃価格の中くらいなコンテンポラリースタイルのおしゃれなオープンリビング (グレーの壁、無垢フローリング、茶色い床、標準型暖炉、石材の暖炉まわり) の写真
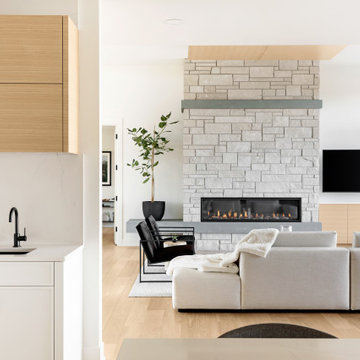
This rambler floor plan has unmatched functionality while adhering to an aesthetically appealing design. The seamless transition from the 12' ceilings in the great room to the 9’ ceilings in the dining room aid in the spacious, open-concept atmosphere of this home. The rift white oak drop down ceiling soffit in the great room, in addition to the Origin limestone fireplace and white oak wood flooring, adds warmth and texture to this modern design.
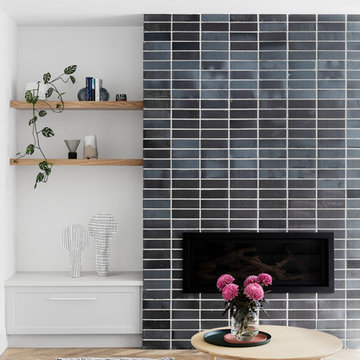
Family Room
Photo Credit: Martina Gemmola
Styling: Bask Interiors and Bea + Co
メルボルンにある広いコンテンポラリースタイルのおしゃれなオープンリビング (白い壁、無垢フローリング、標準型暖炉、レンガの暖炉まわり、壁掛け型テレビ、茶色い床) の写真
メルボルンにある広いコンテンポラリースタイルのおしゃれなオープンリビング (白い壁、無垢フローリング、標準型暖炉、レンガの暖炉まわり、壁掛け型テレビ、茶色い床) の写真
コンテンポラリースタイルのファミリールーム (レンガの暖炉まわり、コンクリートの暖炉まわり、石材の暖炉まわり) の写真
51
