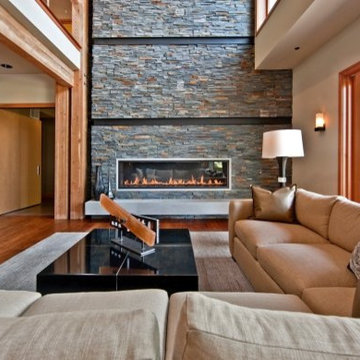巨大なコンテンポラリースタイルのファミリールーム (レンガの暖炉まわり、コンクリートの暖炉まわり、石材の暖炉まわり) の写真

Zona salotto: Collegamento con la zona cucina tramite porta in vetro ad arco. Soppalco in legno di larice con scala retrattile in ferro e legno. Divani realizzati con materassi in lana. Travi a vista verniciate bianche. Camino passante con vetro lato sala. Proiettore e biciclette su soppalco. La parete in legno di larice chiude la cabina armadio.
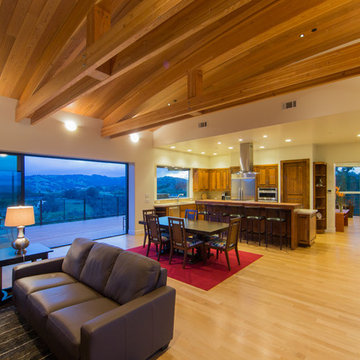
The contemporary styled Ebner residence sits perched atop a hill in West Atascadero with sprawling 360 degree views. The 3-winged floor plan was designed to maximize these views and create a comfortable retreat for the Ebners and visiting guests. Upon arriving at the home, you are greeted by a stone spine wall and 17’ mitered window that focuses on a majestic oak tree, with the valley beyond. The great room is an iconic part of the design, covered by an arch formed roof with exposed custom made glulam beams. The exterior of the house exemplifies contemporary design by incorporating corten cladding, standing seam metal roofing, smooth finish stucco and large expanses of glass. Amenities of the house include a wine cellar, drive through garage, private office and 2 guest suites.
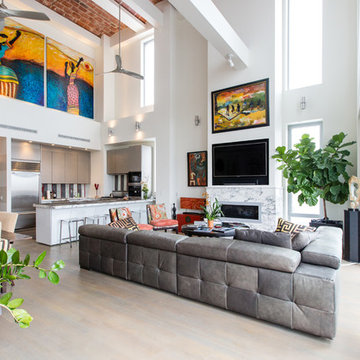
Kevin Borrows architect did the design and was in charge of this project. DTV INSTALLATIONS LLC designed the media system along with the lightning control and automated shades. Supplied and installed all of the av and automation products.

ニューヨークにある巨大なコンテンポラリースタイルのおしゃれなオープンリビング (白い壁、淡色無垢フローリング、標準型暖炉、石材の暖炉まわり、埋込式メディアウォール、ベージュの床、三角天井) の写真
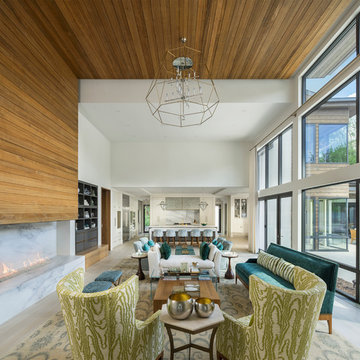
Photos: Josh Caldwell
ソルトレイクシティにあるラグジュアリーな巨大なコンテンポラリースタイルのおしゃれなオープンリビング (白い壁、横長型暖炉、石材の暖炉まわり、テレビなし、淡色無垢フローリング、ベージュの床) の写真
ソルトレイクシティにあるラグジュアリーな巨大なコンテンポラリースタイルのおしゃれなオープンリビング (白い壁、横長型暖炉、石材の暖炉まわり、テレビなし、淡色無垢フローリング、ベージュの床) の写真
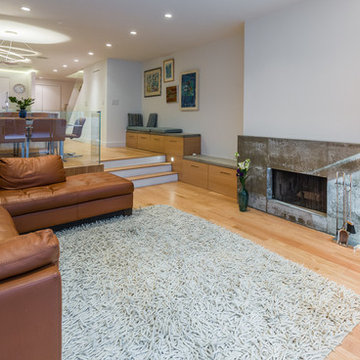
The spacious living room exudes serenity and relaxation. The custom-made bench aligning the wall combines with the fireplace and oak hardwood floors to complete a pensive scene.
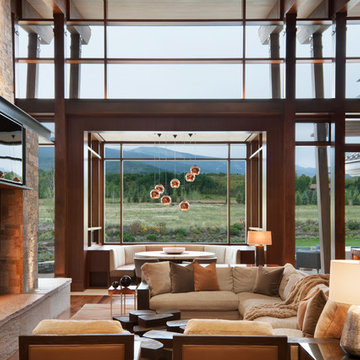
David O. Marlow
デンバーにあるラグジュアリーな巨大なコンテンポラリースタイルのおしゃれなオープンリビング (濃色無垢フローリング、両方向型暖炉、石材の暖炉まわり、壁掛け型テレビ、茶色い床) の写真
デンバーにあるラグジュアリーな巨大なコンテンポラリースタイルのおしゃれなオープンリビング (濃色無垢フローリング、両方向型暖炉、石材の暖炉まわり、壁掛け型テレビ、茶色い床) の写真

This living room designed by the interior designers at Aspen Design Room is the centerpiece of this elegant home. The stunning fireplace is the focal point of the room while the vaulted ceilings with the substantial timber structure give the room a grand feel.
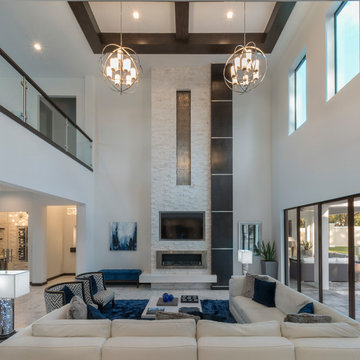
The glass panel stairway overlooks the great room and connects both wings of the home upstairs. Three glass windows upstairs infuse lots of natural light.
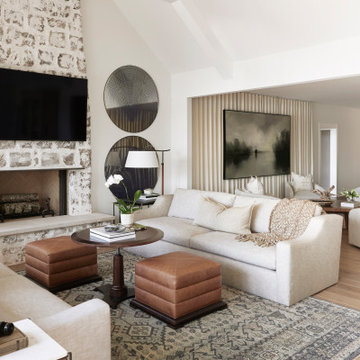
This design involved a renovation and expansion of the existing home. The result is to provide for a multi-generational legacy home. It is used as a communal spot for gathering both family and work associates for retreats. ADA compliant.
Photographer: Zeke Ruelas
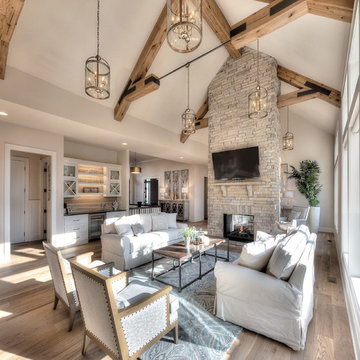
James Maidhof Photography
カンザスシティにある巨大なコンテンポラリースタイルのおしゃれなオープンリビング (ベージュの壁、淡色無垢フローリング、両方向型暖炉、石材の暖炉まわり、壁掛け型テレビ) の写真
カンザスシティにある巨大なコンテンポラリースタイルのおしゃれなオープンリビング (ベージュの壁、淡色無垢フローリング、両方向型暖炉、石材の暖炉まわり、壁掛け型テレビ) の写真
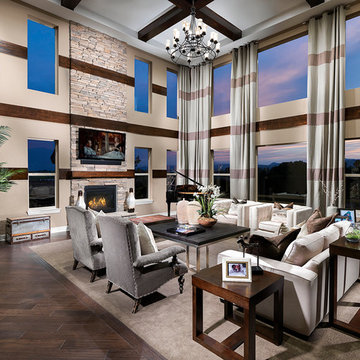
Eric Lucero Photography
デンバーにある高級な巨大なコンテンポラリースタイルのおしゃれなオープンリビング (ベージュの壁、濃色無垢フローリング、石材の暖炉まわり、壁掛け型テレビ、標準型暖炉) の写真
デンバーにある高級な巨大なコンテンポラリースタイルのおしゃれなオープンリビング (ベージュの壁、濃色無垢フローリング、石材の暖炉まわり、壁掛け型テレビ、標準型暖炉) の写真
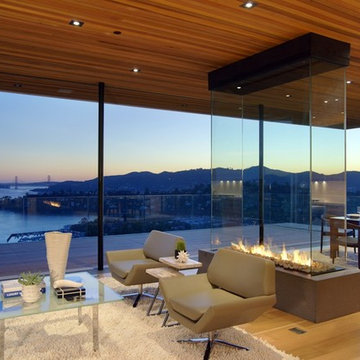
Two gorgeous Acucraft custom gas fireplaces fit seamlessly into this ultra-modern hillside hideaway with unobstructed views of downtown San Francisco & the Golden Gate Bridge. http://www.acucraft.com/custom-gas-residential-fireplaces-tiburon-ca-residence/
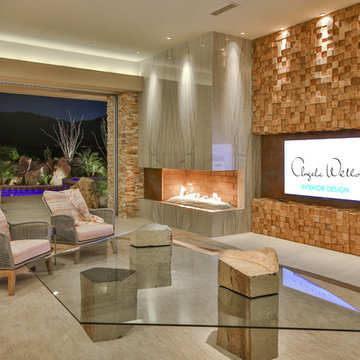
Trent Teigen
ロサンゼルスにあるラグジュアリーな巨大なコンテンポラリースタイルのおしゃれなオープンリビング (ベージュの壁、磁器タイルの床、石材の暖炉まわり、壁掛け型テレビ、標準型暖炉、ベージュの床) の写真
ロサンゼルスにあるラグジュアリーな巨大なコンテンポラリースタイルのおしゃれなオープンリビング (ベージュの壁、磁器タイルの床、石材の暖炉まわり、壁掛け型テレビ、標準型暖炉、ベージュの床) の写真

ソルトレイクシティにあるラグジュアリーな巨大なコンテンポラリースタイルのおしゃれなオープンリビング (ホームバー、白い壁、無垢フローリング、標準型暖炉、石材の暖炉まわり、埋込式メディアウォール、茶色い床、表し梁、板張り壁) の写真
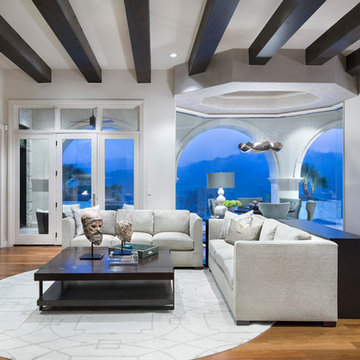
オースティンにある高級な巨大なコンテンポラリースタイルのおしゃれなオープンリビング (白い壁、濃色無垢フローリング、標準型暖炉、石材の暖炉まわり、据え置き型テレビ) の写真

Photography - Toni Soluri Photography
Architecture - dSPACE Studio
シカゴにある巨大なコンテンポラリースタイルのおしゃれなオープンリビング (白い壁、淡色無垢フローリング、標準型暖炉、石材の暖炉まわり、埋込式メディアウォール、アクセントウォール) の写真
シカゴにある巨大なコンテンポラリースタイルのおしゃれなオープンリビング (白い壁、淡色無垢フローリング、標準型暖炉、石材の暖炉まわり、埋込式メディアウォール、アクセントウォール) の写真

ヒューストンにあるラグジュアリーな巨大なコンテンポラリースタイルのおしゃれなオープンリビング (白い壁、淡色無垢フローリング、標準型暖炉、石材の暖炉まわり、壁掛け型テレビ、表し梁、パネル壁) の写真

Mark Boisclair Photography
フェニックスにあるラグジュアリーな巨大なコンテンポラリースタイルのおしゃれなオープンリビング (コーナー設置型暖炉、石材の暖炉まわり、埋込式メディアウォール、青いソファ) の写真
フェニックスにあるラグジュアリーな巨大なコンテンポラリースタイルのおしゃれなオープンリビング (コーナー設置型暖炉、石材の暖炉まわり、埋込式メディアウォール、青いソファ) の写真
巨大なコンテンポラリースタイルのファミリールーム (レンガの暖炉まわり、コンクリートの暖炉まわり、石材の暖炉まわり) の写真
1
