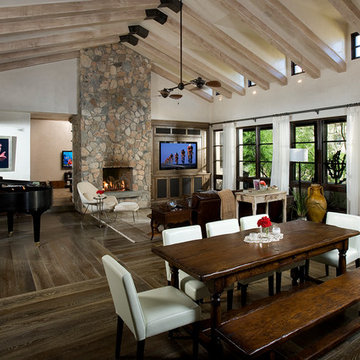コンテンポラリースタイルのファミリールーム (レンガの暖炉まわり、コンクリートの暖炉まわり、石材の暖炉まわり、ミュージックルーム) の写真
絞り込み:
資材コスト
並び替え:今日の人気順
写真 1〜20 枚目(全 103 枚)

This gallery room design elegantly combines cool color tones with a sleek modern look. The wavy area rug anchors the room with subtle visual textures reminiscent of water. The art in the space makes the room feel much like a museum, while the furniture and accessories will bring in warmth into the room.
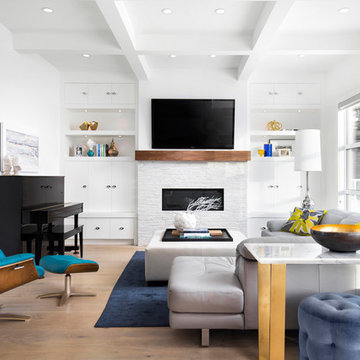
TV Installation Above The Fireplace.
カルガリーにあるお手頃価格の中くらいなコンテンポラリースタイルのおしゃれなファミリールーム (白い壁、横長型暖炉、石材の暖炉まわり、壁掛け型テレビ、ミュージックルーム、淡色無垢フローリング) の写真
カルガリーにあるお手頃価格の中くらいなコンテンポラリースタイルのおしゃれなファミリールーム (白い壁、横長型暖炉、石材の暖炉まわり、壁掛け型テレビ、ミュージックルーム、淡色無垢フローリング) の写真

We remodeled the exisiting fireplace with a heavier mass of stone and waxed steel plate frame. The stone fireplace wall is held off the new TV/media cabinet with a steel reveal. The hearth is floating Ceasarstone that matches the adjacent open kitchen countertop.

The Renovation of this home held a host of issues to resolve. The original fireplace was awkward and the ceiling was very complex. The original fireplace concept was designed to use a 3-sided fireplace to divide two rooms which became the focal point of the Great Room. For this particular floor plan since the Great Room was open to the rest of the main floor a sectional was the perfect choice to ground the space. It did just that! Although it is an open concept the floor plan creates a comfortable cozy space.
Photography by Carlson Productions, LLC

オークランドにあるラグジュアリーな広いコンテンポラリースタイルのおしゃれな独立型ファミリールーム (ミュージックルーム、黒い壁、カーペット敷き、横長型暖炉、石材の暖炉まわり、埋込式メディアウォール、グレーの床、壁紙) の写真
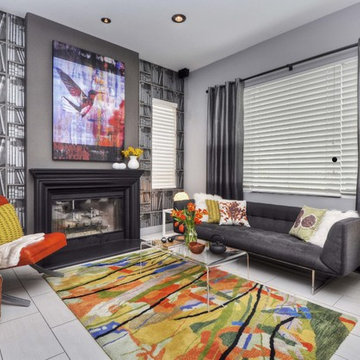
Family room that is anchored by a black fireplace and a fun accent wall that generates an engaging visual. The furniture pieces and light fixtures are clean lined, mid-century modern inspired. The vibrant colors add a sense of playfulness to the overall atmosphere.
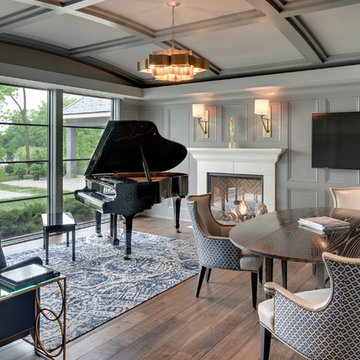
Builder: Nor-Son, Inc. - Interior Designer: Historic Interior Design Studio - Photo: Spacecrafting Photography
ミネアポリスにあるラグジュアリーな広いコンテンポラリースタイルのおしゃれな独立型ファミリールーム (ミュージックルーム、グレーの壁、カーペット敷き、標準型暖炉、石材の暖炉まわり、壁掛け型テレビ) の写真
ミネアポリスにあるラグジュアリーな広いコンテンポラリースタイルのおしゃれな独立型ファミリールーム (ミュージックルーム、グレーの壁、カーペット敷き、標準型暖炉、石材の暖炉まわり、壁掛け型テレビ) の写真
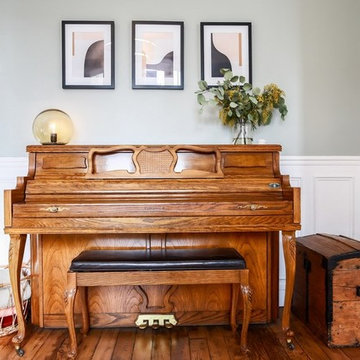
Maryline Krynicki
パリにあるお手頃価格の小さなコンテンポラリースタイルのおしゃれなオープンリビング (ミュージックルーム、青い壁、淡色無垢フローリング、コーナー設置型暖炉、石材の暖炉まわり、据え置き型テレビ、茶色い床) の写真
パリにあるお手頃価格の小さなコンテンポラリースタイルのおしゃれなオープンリビング (ミュージックルーム、青い壁、淡色無垢フローリング、コーナー設置型暖炉、石材の暖炉まわり、据え置き型テレビ、茶色い床) の写真
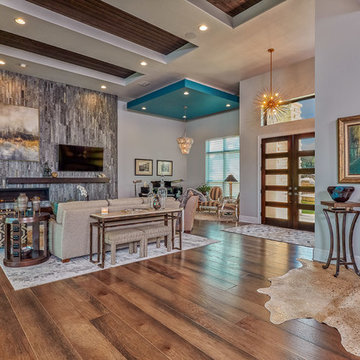
オースティンにある高級な広いコンテンポラリースタイルのおしゃれなオープンリビング (グレーの壁、無垢フローリング、横長型暖炉、石材の暖炉まわり、茶色い床、ミュージックルーム、壁掛け型テレビ) の写真
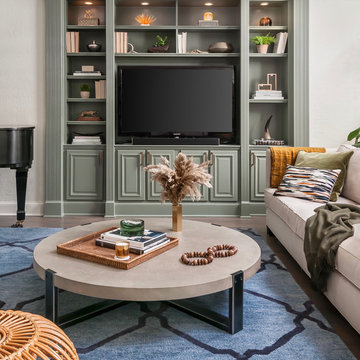
Family room design around a 6 foot grand piano.
アトランタにある高級な広いコンテンポラリースタイルのおしゃれなオープンリビング (ミュージックルーム、白い壁、無垢フローリング、標準型暖炉、石材の暖炉まわり、埋込式メディアウォール、グレーの床) の写真
アトランタにある高級な広いコンテンポラリースタイルのおしゃれなオープンリビング (ミュージックルーム、白い壁、無垢フローリング、標準型暖炉、石材の暖炉まわり、埋込式メディアウォール、グレーの床) の写真

ラスベガスにあるコンテンポラリースタイルのおしゃれなオープンリビング (ミュージックルーム、青い壁、無垢フローリング、石材の暖炉まわり、標準型暖炉、テレビなし) の写真

Open Kids' Loft for lounging, studying by the fire, playing guitar and more. Photo by Vance Fox
サクラメントにある高級な広いコンテンポラリースタイルのおしゃれなオープンリビング (ミュージックルーム、白い壁、カーペット敷き、標準型暖炉、コンクリートの暖炉まわり、テレビなし、ベージュの床) の写真
サクラメントにある高級な広いコンテンポラリースタイルのおしゃれなオープンリビング (ミュージックルーム、白い壁、カーペット敷き、標準型暖炉、コンクリートの暖炉まわり、テレビなし、ベージュの床) の写真
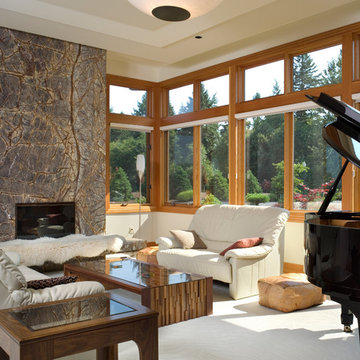
Photos by Bob Greenspan
ポートランドにあるコンテンポラリースタイルのおしゃれなファミリールーム (ミュージックルーム、ベージュの壁、カーペット敷き、標準型暖炉、石材の暖炉まわり) の写真
ポートランドにあるコンテンポラリースタイルのおしゃれなファミリールーム (ミュージックルーム、ベージュの壁、カーペット敷き、標準型暖炉、石材の暖炉まわり) の写真
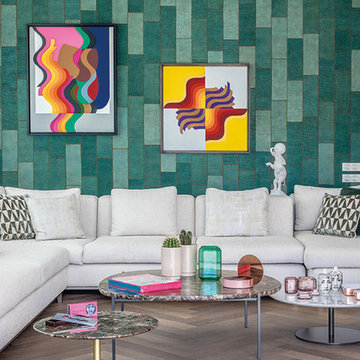
Alessio Mei
他の地域にある広いコンテンポラリースタイルのおしゃれなオープンリビング (ミュージックルーム、緑の壁、無垢フローリング、吊り下げ式暖炉、石材の暖炉まわり、壁掛け型テレビ、ベージュの床) の写真
他の地域にある広いコンテンポラリースタイルのおしゃれなオープンリビング (ミュージックルーム、緑の壁、無垢フローリング、吊り下げ式暖炉、石材の暖炉まわり、壁掛け型テレビ、ベージュの床) の写真
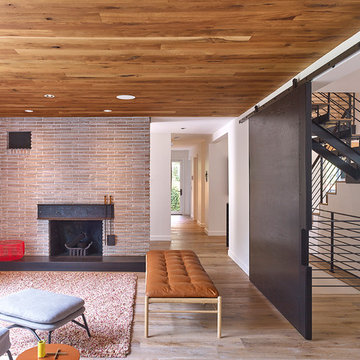
Photo by Robert Lemermeyer
エドモントンにあるラグジュアリーな広いコンテンポラリースタイルのおしゃれなオープンリビング (ミュージックルーム、白い壁、無垢フローリング、標準型暖炉、レンガの暖炉まわり、テレビなし、茶色い床) の写真
エドモントンにあるラグジュアリーな広いコンテンポラリースタイルのおしゃれなオープンリビング (ミュージックルーム、白い壁、無垢フローリング、標準型暖炉、レンガの暖炉まわり、テレビなし、茶色い床) の写真
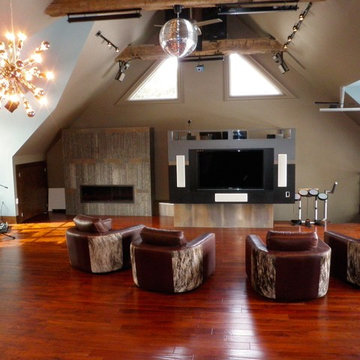
トロントにある広いコンテンポラリースタイルのおしゃれな独立型ファミリールーム (ミュージックルーム、茶色い壁、濃色無垢フローリング、横長型暖炉、石材の暖炉まわり、据え置き型テレビ、茶色い床) の写真
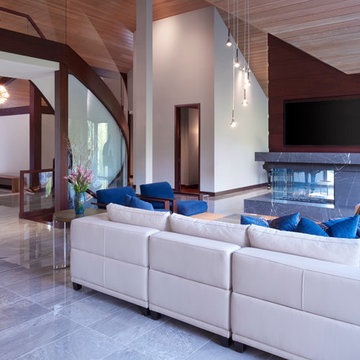
The Renovation of this home held a host of issues to resolve. The original fireplace was awkward and the ceiling was very complex. The original fireplace concept was designed to use a 3-sided fireplace to divide two rooms which became the focal point of the Great Room. For this particular floor plan since the Great Room was open to the rest of the main floor a sectional was the perfect choice to ground the space. It did just that! Although it is an open concept the floor plan creates a comfortable cozy space.
Photography by Carlson Productions, LLC
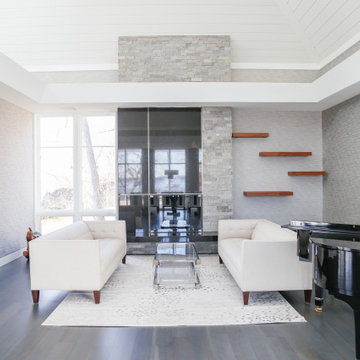
ミルウォーキーにあるコンテンポラリースタイルのおしゃれなオープンリビング (ミュージックルーム、グレーの壁、無垢フローリング、標準型暖炉、石材の暖炉まわり、テレビなし、グレーの床、塗装板張りの天井、三角天井、壁紙) の写真
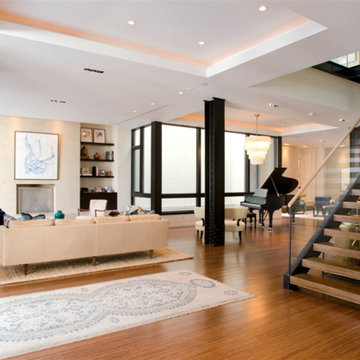
Michael Lipman
シカゴにある高級な広いコンテンポラリースタイルのおしゃれなオープンリビング (ミュージックルーム、白い壁、竹フローリング、標準型暖炉、石材の暖炉まわり、壁掛け型テレビ) の写真
シカゴにある高級な広いコンテンポラリースタイルのおしゃれなオープンリビング (ミュージックルーム、白い壁、竹フローリング、標準型暖炉、石材の暖炉まわり、壁掛け型テレビ) の写真
コンテンポラリースタイルのファミリールーム (レンガの暖炉まわり、コンクリートの暖炉まわり、石材の暖炉まわり、ミュージックルーム) の写真
1
