コンテンポラリースタイルのファミリールーム (レンガの暖炉まわり、コンクリートの暖炉まわり、石材の暖炉まわり、テレビなし) の写真

パリにあるお手頃価格の中くらいなコンテンポラリースタイルのおしゃれなオープンリビング (白い壁、無垢フローリング、標準型暖炉、石材の暖炉まわり、テレビなし、茶色い床、黒いソファ) の写真

Zona salotto: Collegamento con la zona cucina tramite porta in vetro ad arco. Soppalco in legno di larice con scala retrattile in ferro e legno. Divani realizzati con materassi in lana. Travi a vista verniciate bianche. Camino passante con vetro lato sala. Proiettore e biciclette su soppalco. La parete in legno di larice chiude la cabina armadio.
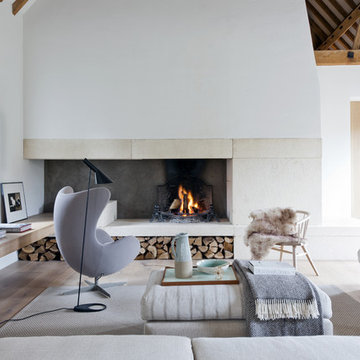
Fotografía: Raul Candales
Estilismo: Susana Ocaña
バルセロナにある高級な広いコンテンポラリースタイルのおしゃれな独立型ファミリールーム (白い壁、淡色無垢フローリング、標準型暖炉、石材の暖炉まわり、テレビなし) の写真
バルセロナにある高級な広いコンテンポラリースタイルのおしゃれな独立型ファミリールーム (白い壁、淡色無垢フローリング、標準型暖炉、石材の暖炉まわり、テレビなし) の写真
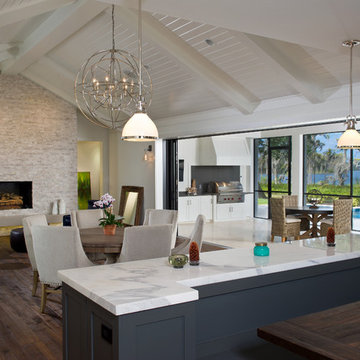
オーランドにあるラグジュアリーな広いコンテンポラリースタイルのおしゃれなオープンリビング (白い壁、濃色無垢フローリング、標準型暖炉、石材の暖炉まわり、テレビなし、茶色い床) の写真

This waterfront home in New York has an open floor plan to maximize flow.
ニューヨークにあるラグジュアリーな中くらいなコンテンポラリースタイルのおしゃれなオープンリビング (ライブラリー、テレビなし、白い壁、無垢フローリング、両方向型暖炉、レンガの暖炉まわり) の写真
ニューヨークにあるラグジュアリーな中くらいなコンテンポラリースタイルのおしゃれなオープンリビング (ライブラリー、テレビなし、白い壁、無垢フローリング、両方向型暖炉、レンガの暖炉まわり) の写真
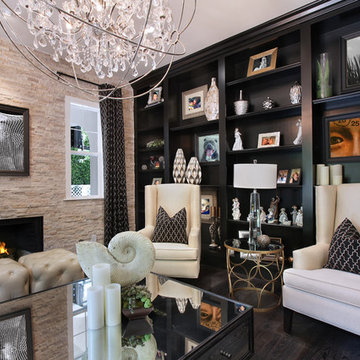
27 Diamonds is an interior design company in Orange County, CA. We take pride in delivering beautiful living spaces that reflect the tastes and lifestyles of our clients. Unlike most companies who charge hourly, most of our design packages are offered at a flat-rate, affordable price. Visit our website for more information: www.27diamonds.com
All furniture can be custom made to your specifications and shipped anywhere in the US (excluding Alaska and Hawaii). Contact us for more information.
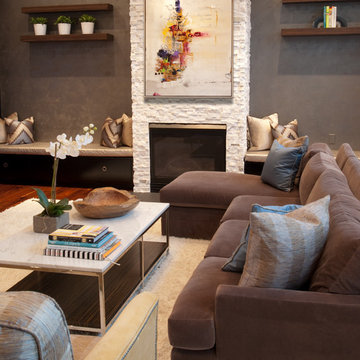
Modern Family Room
Photography: Matthew Dandy
マイアミにあるお手頃価格の中くらいなコンテンポラリースタイルのおしゃれなオープンリビング (石材の暖炉まわり、標準型暖炉、テレビなし、グレーの壁) の写真
マイアミにあるお手頃価格の中くらいなコンテンポラリースタイルのおしゃれなオープンリビング (石材の暖炉まわり、標準型暖炉、テレビなし、グレーの壁) の写真

ラスベガスにあるコンテンポラリースタイルのおしゃれなオープンリビング (ミュージックルーム、青い壁、無垢フローリング、石材の暖炉まわり、標準型暖炉、テレビなし) の写真
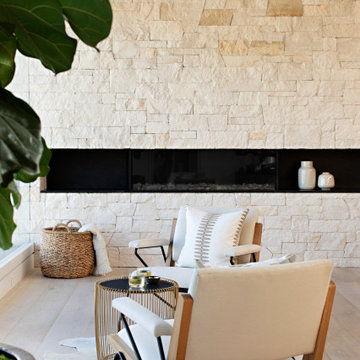
オレンジカウンティにある中くらいなコンテンポラリースタイルのおしゃれなオープンリビング (ベージュの壁、淡色無垢フローリング、横長型暖炉、石材の暖炉まわり、テレビなし、ベージュの床) の写真
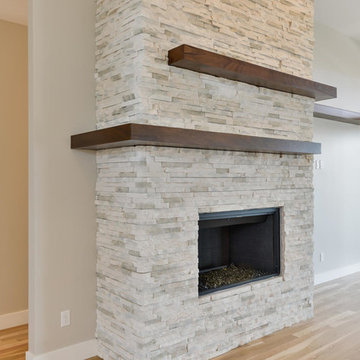
デンバーにあるお手頃価格の広いコンテンポラリースタイルのおしゃれなオープンリビング (グレーの壁、淡色無垢フローリング、標準型暖炉、石材の暖炉まわり、テレビなし、ベージュの床) の写真

We designed the layout of this home around family. The pantry room was transformed into a beautiful, peaceful home office with a cozy corner for the family dog. The living room was redesigned to accommodate the family’s playful pursuits. We designed a stylish outdoor bathroom space to avoid “inside-the-house” messes. The kitchen with a large island and added breakfast table create a cozy space for warm family gatherings.
---Project designed by Courtney Thomas Design in La Cañada. Serving Pasadena, Glendale, Monrovia, San Marino, Sierra Madre, South Pasadena, and Altadena.
For more about Courtney Thomas Design, see here: https://www.courtneythomasdesign.com/
To learn more about this project, see here:
https://www.courtneythomasdesign.com/portfolio/family-friendly-colonial/
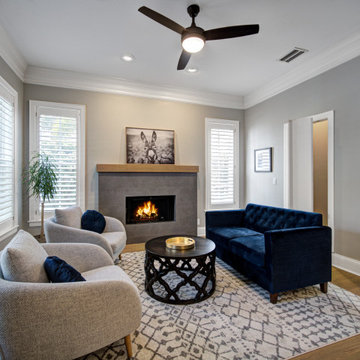
Urban Project Management renovated the sitting room and included a custom made Murphy closet. We brought the room up to the 21st century with the latest styles.
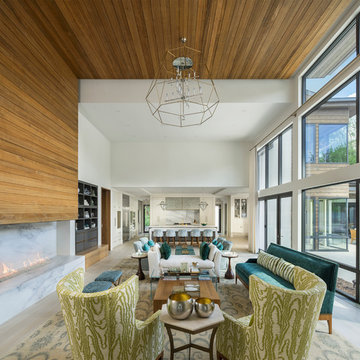
Photos: Josh Caldwell
ソルトレイクシティにあるラグジュアリーな巨大なコンテンポラリースタイルのおしゃれなオープンリビング (白い壁、横長型暖炉、石材の暖炉まわり、テレビなし、淡色無垢フローリング、ベージュの床) の写真
ソルトレイクシティにあるラグジュアリーな巨大なコンテンポラリースタイルのおしゃれなオープンリビング (白い壁、横長型暖炉、石材の暖炉まわり、テレビなし、淡色無垢フローリング、ベージュの床) の写真
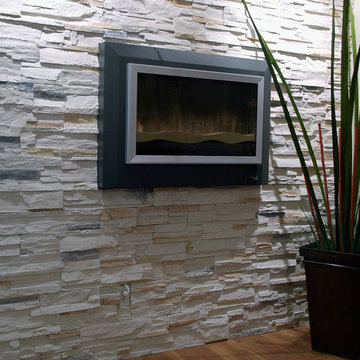
Want a stone fireplace but think you don't have the space? You couldn't be more wrong. There are so many options for adding a stone fireplace to just about any wall in your home or condo. This wall was once a plain uninteresting space in a drafty home. The client wanted to add some heat to the area and make the wall beautiful while they were at it. This stone fireplace wall did the job. And it really is a spectacular addition to their home. Picture this same wall in a bedroom where a stone fireplace would be a beautiful and functional addition to your design. If you have a cold basement, as many of us do, this stone fireplace wall would be a welcome feature to any room.
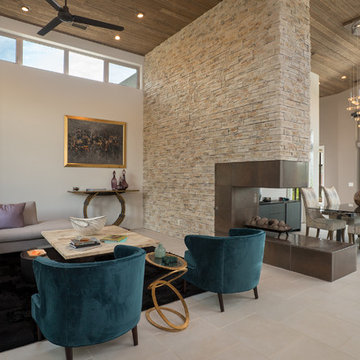
フェニックスにある広いコンテンポラリースタイルのおしゃれなオープンリビング (ベージュの壁、磁器タイルの床、両方向型暖炉、石材の暖炉まわり、テレビなし、ベージュの床) の写真
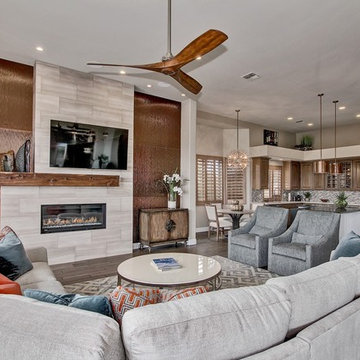
フェニックスにある高級な中くらいなコンテンポラリースタイルのおしゃれなオープンリビング (グレーの壁、無垢フローリング、横長型暖炉、石材の暖炉まわり、テレビなし) の写真
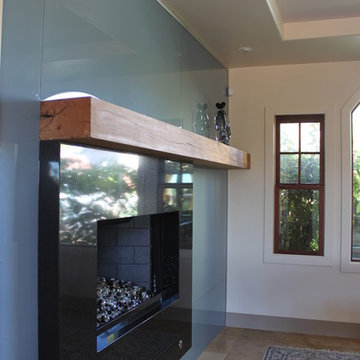
Tuscany goes Modern – SAY WHAT? Well you can't beat the amazing downtown and Pacific views from this fabulous pad which is what sold the pair on this property. But nothing, and I mean nothing, about its design was a reflection of the personal taste or personalities of the owners – until now. How do you take a VERY Tuscan looking home and infuse it with a contemporary, masculine edge to better personify its occupants without a complete rebuild? Here’s how we did it…
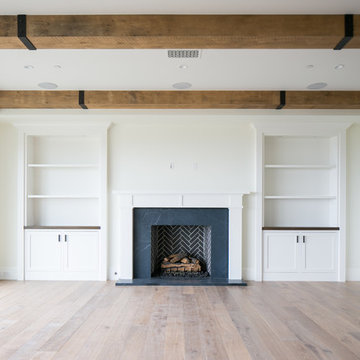
オレンジカウンティにある中くらいなコンテンポラリースタイルのおしゃれな独立型ファミリールーム (白い壁、淡色無垢フローリング、標準型暖炉、石材の暖炉まわり、テレビなし、茶色い床) の写真
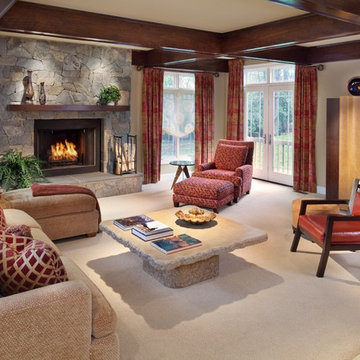
ワシントンD.C.にある中くらいなコンテンポラリースタイルのおしゃれなオープンリビング (石材の暖炉まわり、ベージュの壁、カーペット敷き、標準型暖炉、テレビなし、ベージュの床) の写真

La libreria sotto al soppalco (nasconde) ha integrata una porta per l'accesso alla cabina armadio sotto al soppalco. Questo passaggio permette poi di passare dalla cabina armadio al bagno padronale e successivamente alla camera da letto creando circolarità attorno alla casa.
コンテンポラリースタイルのファミリールーム (レンガの暖炉まわり、コンクリートの暖炉まわり、石材の暖炉まわり、テレビなし) の写真
1