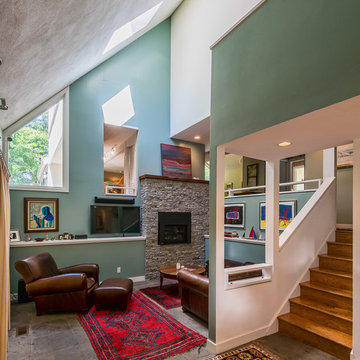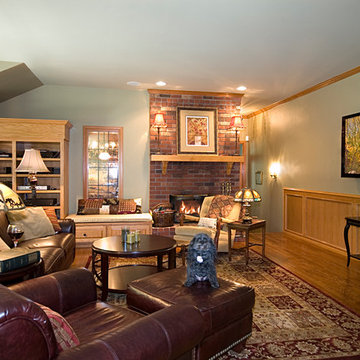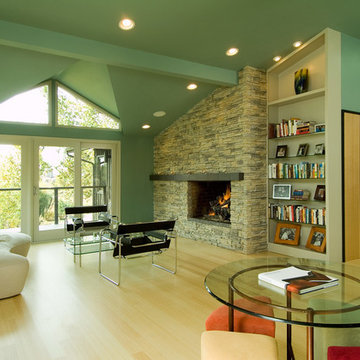コンテンポラリースタイルのファミリールーム (レンガの暖炉まわり、コンクリートの暖炉まわり、石材の暖炉まわり、緑の壁) の写真
絞り込み:
資材コスト
並び替え:今日の人気順
写真 1〜20 枚目(全 84 枚)

Family Room
マイアミにあるラグジュアリーな中くらいなコンテンポラリースタイルのおしゃれなオープンリビング (ライブラリー、緑の壁、無垢フローリング、横長型暖炉、石材の暖炉まわり、壁掛け型テレビ、茶色い床) の写真
マイアミにあるラグジュアリーな中くらいなコンテンポラリースタイルのおしゃれなオープンリビング (ライブラリー、緑の壁、無垢フローリング、横長型暖炉、石材の暖炉まわり、壁掛け型テレビ、茶色い床) の写真

他の地域にある高級な広いコンテンポラリースタイルのおしゃれなオープンリビング (緑の壁、濃色無垢フローリング、標準型暖炉、石材の暖炉まわり、壁掛け型テレビ、茶色い床) の写真
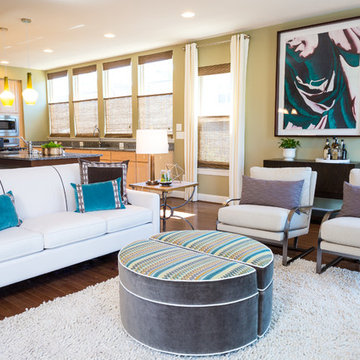
Jon W. Miller Photography
ワシントンD.C.にある高級な中くらいなコンテンポラリースタイルのおしゃれなオープンリビング (緑の壁、濃色無垢フローリング、標準型暖炉、石材の暖炉まわり、壁掛け型テレビ) の写真
ワシントンD.C.にある高級な中くらいなコンテンポラリースタイルのおしゃれなオープンリビング (緑の壁、濃色無垢フローリング、標準型暖炉、石材の暖炉まわり、壁掛け型テレビ) の写真
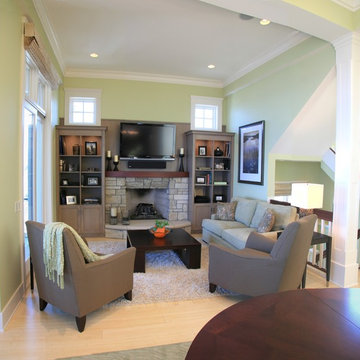
An enchanting mix of materials highlights this 2,500-square-foot design. A light-filled center entrance connects the main living areas on the roomy first floor with an attached two-car garage in this inviting, four bedroom, five-and-a-half bath abode. A large fireplace warms the hearth room, which is open to the dining and sitting areas. Nearby are a screened-in porch and a family-friendly kitchen. Upstairs are two bedrooms, a great room and bunk room; downstairs you’ll find a traditional gathering room, exercise area and guest bedroom.

créer un dialogue entre intériorité et habitat.
« Mon parti pris a été de prendre en compte l’existant et de le magnifier, raconte Florence. Je mets toujours un point d’honneur à m’inscrire dans l’histoire du lieu en travaillant avec des matériaux authentiques, quelles que soient la nature et la taille du projet. » Aujourd’hui, l’ancien petit salon et sa cuisine attenante ont été réunis en une seule pièce, privilégiant ainsi la convivialité et l’esthétisme.
Florence a conceptualisé la cuisine avec deux plans de travail dont un îlot XXL qui dissimule de grands tiroirs de rangement, ainsi qu’une table de cuisson. Attenant à la cuisine, un escalier..Voici une pièce à vivre en deux parties. La cuisine (Record è Cucine),
réalisée en Fenix (panneau en stratifié) et bois brut, se distingue de la salle à manger par un jeu de couleurs en clair-obscur, inspiré par la végétation environnante. La décoration éclectique associe d’anciennes lampes à pétrole provenant d’un
paquebot indien à des créations actuelles. Plan de travail en granit du Zimbabwe et en acier brossé sur l’îlot central. Peinture « Inchyra Blue » (vert foncé) et « Cinder Rose » (rose clair), Farrow & Ball. Robinetterie, Hansgrohe. Serviettes de table, Society Limonta. Rideau, Élitis. Torchons, Harmony. Plateau et pichet, Maison Sarah Lavoine.
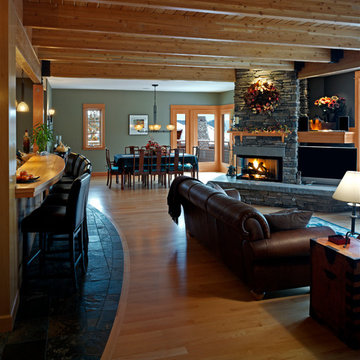
interior of Puget Sound view residence with natural stone and VG fir ceiling and woodwork.
Photo: Perspective Image
シアトルにある高級な中くらいなコンテンポラリースタイルのおしゃれなオープンリビング (コーナー設置型暖炉、石材の暖炉まわり、ホームバー、緑の壁、淡色無垢フローリング、壁掛け型テレビ) の写真
シアトルにある高級な中くらいなコンテンポラリースタイルのおしゃれなオープンリビング (コーナー設置型暖炉、石材の暖炉まわり、ホームバー、緑の壁、淡色無垢フローリング、壁掛け型テレビ) の写真
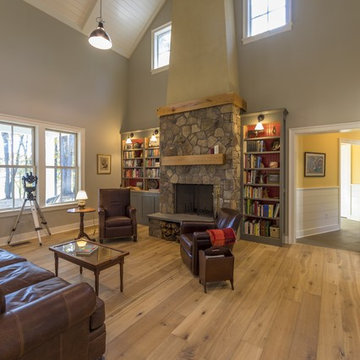
他の地域にある高級な広いコンテンポラリースタイルのおしゃれなオープンリビング (標準型暖炉、石材の暖炉まわり、緑の壁、淡色無垢フローリング、テレビなし、茶色い床) の写真
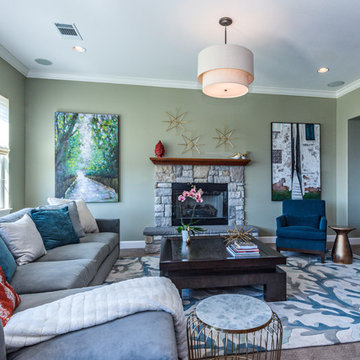
Nina Pomeroy Photography
サンフランシスコにあるお手頃価格の広いコンテンポラリースタイルのおしゃれなオープンリビング (緑の壁、カーペット敷き、標準型暖炉、石材の暖炉まわり、壁掛け型テレビ、グレーの床) の写真
サンフランシスコにあるお手頃価格の広いコンテンポラリースタイルのおしゃれなオープンリビング (緑の壁、カーペット敷き、標準型暖炉、石材の暖炉まわり、壁掛け型テレビ、グレーの床) の写真
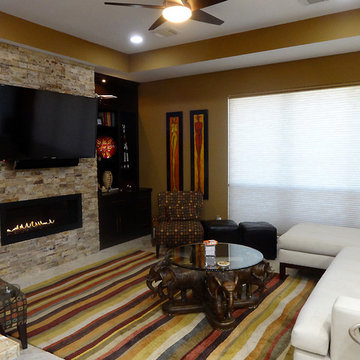
Warm inviting family room space. Featuring a contemporary oblong gas fireplace with remote control.
ヒューストンにある中くらいなコンテンポラリースタイルのおしゃれなオープンリビング (ライブラリー、緑の壁、ライムストーンの床、標準型暖炉、石材の暖炉まわり、壁掛け型テレビ) の写真
ヒューストンにある中くらいなコンテンポラリースタイルのおしゃれなオープンリビング (ライブラリー、緑の壁、ライムストーンの床、標準型暖炉、石材の暖炉まわり、壁掛け型テレビ) の写真
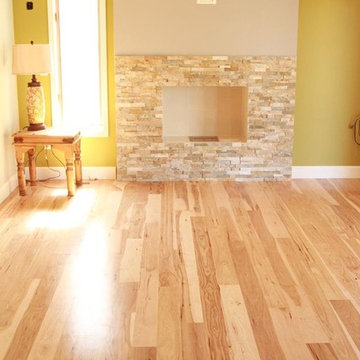
Wide plank hickory, installed, sand & finished.
デンバーにある高級な広いコンテンポラリースタイルのおしゃれなオープンリビング (緑の壁、淡色無垢フローリング、標準型暖炉、石材の暖炉まわり、ベージュの床) の写真
デンバーにある高級な広いコンテンポラリースタイルのおしゃれなオープンリビング (緑の壁、淡色無垢フローリング、標準型暖炉、石材の暖炉まわり、ベージュの床) の写真
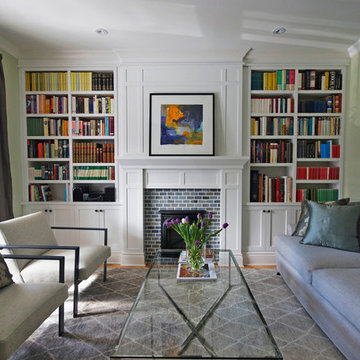
This classic contemporary custom built-in bookcase and fireplace was designed and built around the clients extensive book collection.
トロントにある高級な中くらいなコンテンポラリースタイルのおしゃれな独立型ファミリールーム (ライブラリー、緑の壁、淡色無垢フローリング、標準型暖炉、レンガの暖炉まわり、テレビなし) の写真
トロントにある高級な中くらいなコンテンポラリースタイルのおしゃれな独立型ファミリールーム (ライブラリー、緑の壁、淡色無垢フローリング、標準型暖炉、レンガの暖炉まわり、テレビなし) の写真
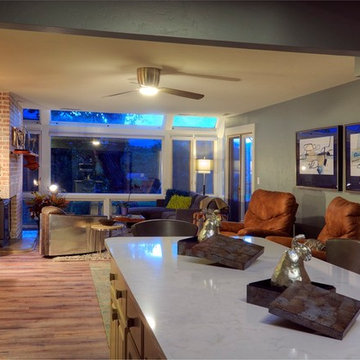
We removed the existing walls in the kitchen to open up the space to the living area. We kept the existing cabinets but added to hardware to freshen it up. We replaced the countertop with a quartzite countertop. The new ceiling fan carries out the condos aviation theme. Photographer Paul Kohlman
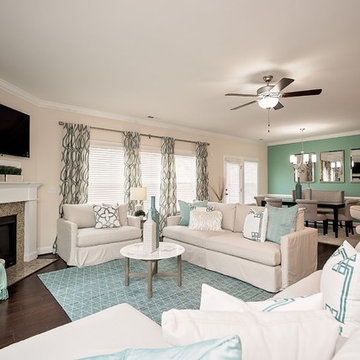
ローリーにあるラグジュアリーな広いコンテンポラリースタイルのおしゃれなオープンリビング (緑の壁、濃色無垢フローリング、コーナー設置型暖炉、石材の暖炉まわり、壁掛け型テレビ、茶色い床) の写真
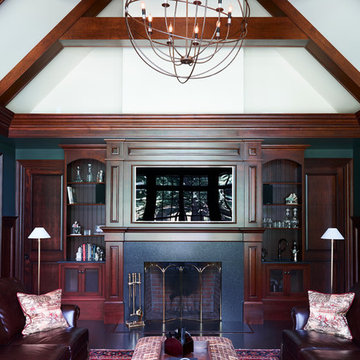
Brazilian Cherry (Jatoba Ebony-Expresso Stain with 35% sheen) Solid Prefinished 3/4" x 3 1/4" x RL 1'-7' Premium/A Grade 22.7 sqft per box X 237 boxes = 5390 sqft
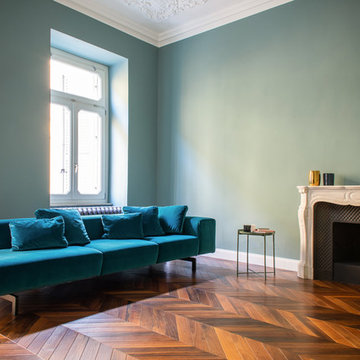
Davide Bellucca Photography
トゥーリンにあるコンテンポラリースタイルのおしゃれなファミリールーム (緑の壁、標準型暖炉、石材の暖炉まわり、濃色無垢フローリング) の写真
トゥーリンにあるコンテンポラリースタイルのおしゃれなファミリールーム (緑の壁、標準型暖炉、石材の暖炉まわり、濃色無垢フローリング) の写真
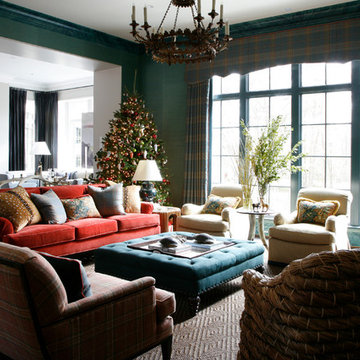
Barbara Brown Photography
アトランタにある広いコンテンポラリースタイルのおしゃれなファミリールーム (緑の壁、カーペット敷き、標準型暖炉、石材の暖炉まわり) の写真
アトランタにある広いコンテンポラリースタイルのおしゃれなファミリールーム (緑の壁、カーペット敷き、標準型暖炉、石材の暖炉まわり) の写真
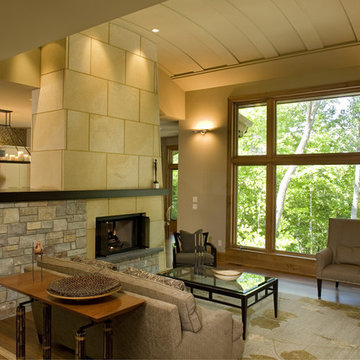
Photography: Landmark Photography | Interior Design: Bruce Kading Interior Design
ミネアポリスにあるラグジュアリーな広いコンテンポラリースタイルのおしゃれなオープンリビング (無垢フローリング、両方向型暖炉、石材の暖炉まわり、ライブラリー、緑の壁、テレビなし) の写真
ミネアポリスにあるラグジュアリーな広いコンテンポラリースタイルのおしゃれなオープンリビング (無垢フローリング、両方向型暖炉、石材の暖炉まわり、ライブラリー、緑の壁、テレビなし) の写真
コンテンポラリースタイルのファミリールーム (レンガの暖炉まわり、コンクリートの暖炉まわり、石材の暖炉まわり、緑の壁) の写真
1
