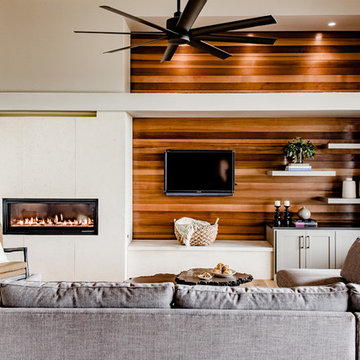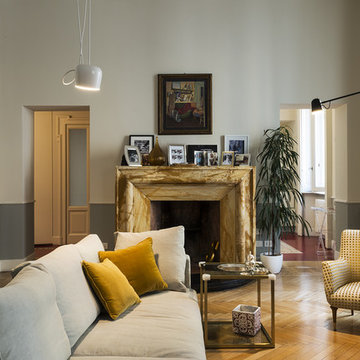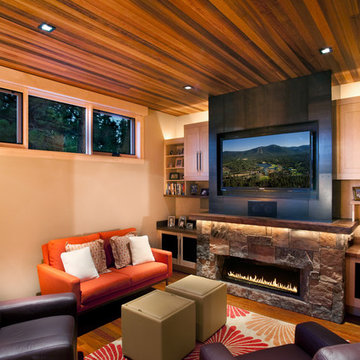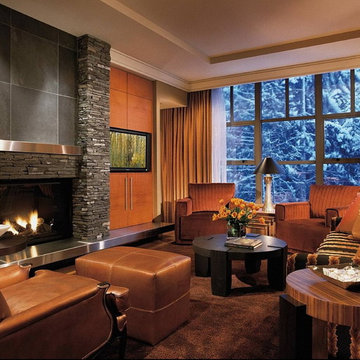コンテンポラリースタイルのファミリールーム (レンガの暖炉まわり、コンクリートの暖炉まわり、石材の暖炉まわり) の写真
絞り込み:
資材コスト
並び替え:今日の人気順
写真 1〜20 枚目(全 6,440 枚)
1/5

フェニックスにある高級な広いコンテンポラリースタイルのおしゃれなオープンリビング (ベージュの壁、磁器タイルの床、横長型暖炉、コンクリートの暖炉まわり、壁掛け型テレビ、ベージュの床) の写真
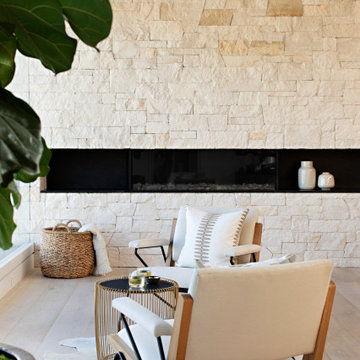
オレンジカウンティにある中くらいなコンテンポラリースタイルのおしゃれなオープンリビング (ベージュの壁、淡色無垢フローリング、横長型暖炉、石材の暖炉まわり、テレビなし、ベージュの床) の写真
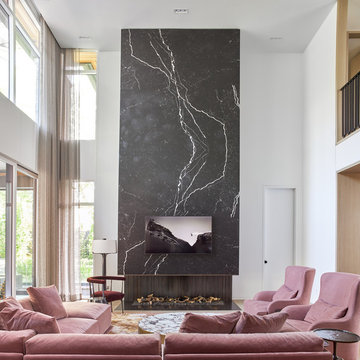
トロントにあるラグジュアリーな広いコンテンポラリースタイルのおしゃれなオープンリビング (白い壁、横長型暖炉、壁掛け型テレビ、淡色無垢フローリング、石材の暖炉まわり) の写真

Here’s an example of a TV project for one of our many satisfied clients that just moved into a new Perry Home located at River Rock Ranch area located in Boerne, TX that wanted a stylish TV wall mount installation of their 65 inch Samsung HDTV above fireplace.

The 20 ft. vaulted ceiling in this family room demanded an updated focal point. A new gas fireplace insert with a sleek modern design was the perfect compliment to the 10 ft. wide stacked stone fireplace. The handmade, custom mantel is rustic, yet simple and compliments the marble stacked stone as well as the ebony stained hardwood floors.
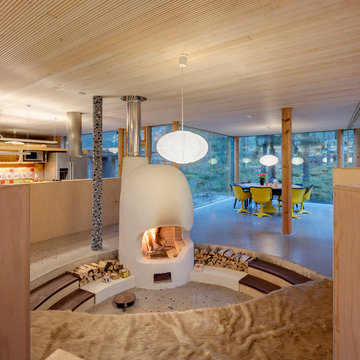
Jussi Tiainen
高級な広いコンテンポラリースタイルのおしゃれなオープンリビング (ベージュの壁、コンクリートの床、標準型暖炉、石材の暖炉まわり、テレビなし、ベージュの床) の写真
高級な広いコンテンポラリースタイルのおしゃれなオープンリビング (ベージュの壁、コンクリートの床、標準型暖炉、石材の暖炉まわり、テレビなし、ベージュの床) の写真

Christophe Rouffio
パリにあるラグジュアリーな中くらいなコンテンポラリースタイルのおしゃれな独立型ファミリールーム (白い壁、無垢フローリング、標準型暖炉、石材の暖炉まわり、据え置き型テレビ) の写真
パリにあるラグジュアリーな中くらいなコンテンポラリースタイルのおしゃれな独立型ファミリールーム (白い壁、無垢フローリング、標準型暖炉、石材の暖炉まわり、据え置き型テレビ) の写真

サンフランシスコにある高級な中くらいなコンテンポラリースタイルのおしゃれなオープンリビング (ゲームルーム、ベージュの壁、カーペット敷き、標準型暖炉、石材の暖炉まわり、壁掛け型テレビ、ベージュの床) の写真

@Amber Frederiksen Photography
マイアミにあるラグジュアリーな広いコンテンポラリースタイルのおしゃれなオープンリビング (白い壁、カーペット敷き、横長型暖炉、石材の暖炉まわり、壁掛け型テレビ) の写真
マイアミにあるラグジュアリーな広いコンテンポラリースタイルのおしゃれなオープンリビング (白い壁、カーペット敷き、横長型暖炉、石材の暖炉まわり、壁掛け型テレビ) の写真
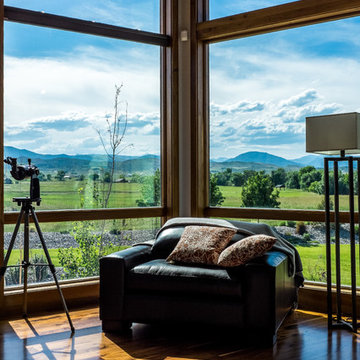
Photography by John Gibbons
Project by Studio H:T principal in charge Brad Tomecek (now with Tomecek Studio Architecture). This contemporary custom home forms itself based on specific view vectors to Long's Peak and the mountains of the front range combined with the influence of a morning and evening court to facilitate exterior living. Roof forms undulate to allow clerestory light into the space, while providing intimate scale for the exterior areas. A long stone wall provides a reference datum that links public and private and inside and outside into a cohesive whole.
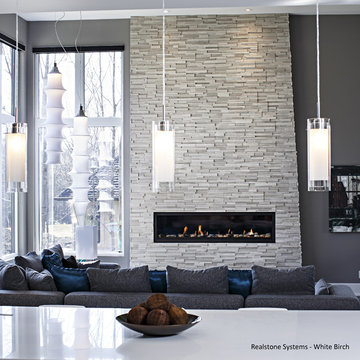
Thin Stone Veneer
White Birch
Realstone Systems.
Merkley Supply can help you bring new life to an existing fireplace with thin stone veneer. These lightweight stone alternatives are popular choices for interior and exterior home renovation projects across Canada. Weighing less than 15 pounds per square foot, thin stone veneers are easy to transport, and can be installed over flat surfaces like cement board, plywood, or existing brick.

This ranch was a complete renovation! We took it down to the studs and redesigned the space for this young family. We opened up the main floor to create a large kitchen with two islands and seating for a crowd and a dining nook that looks out on the beautiful front yard. We created two seating areas, one for TV viewing and one for relaxing in front of the bar area. We added a new mudroom with lots of closed storage cabinets, a pantry with a sliding barn door and a powder room for guests. We raised the ceilings by a foot and added beams for definition of the spaces. We gave the whole home a unified feel using lots of white and grey throughout with pops of orange to keep it fun.
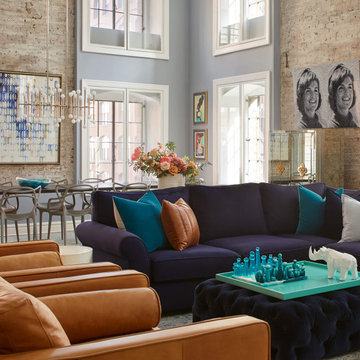
We created a welcoming and functional home in Tribeca for our client and their 4 children. Our goal for this home was to design and style the apartment to 1/ Maintaining the original elements, 2/ Integrate the style of a downtown loft and 3/ Ensure it functioned like a suburban home.
All of their existing and new furniture, fixtures and furnishings were thoughtfully thought out. We worked closely with the family to create a cohesive mixture of high end and custom furnishings coupled with retail finds. Many art pieces were curated to create an interesting and cheerful gallery. It was essential to find the balance of casual elements and elegant features to design a space where our clients could enjoy everyday life and frequent entertaining of extended family and friends.

Contemporary Family Room design with vaulted, beamed ceilings, light sectional, teal chairs and holiday decor.
ダラスにあるラグジュアリーな巨大なコンテンポラリースタイルのおしゃれなオープンリビング (白い壁、濃色無垢フローリング、標準型暖炉、コンクリートの暖炉まわり、壁掛け型テレビ、茶色い床、三角天井) の写真
ダラスにあるラグジュアリーな巨大なコンテンポラリースタイルのおしゃれなオープンリビング (白い壁、濃色無垢フローリング、標準型暖炉、コンクリートの暖炉まわり、壁掛け型テレビ、茶色い床、三角天井) の写真
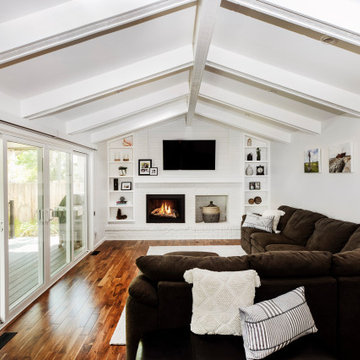
A window was removed and an 8' slider took it's place which allows light to flood the room. Painting the brick white updates the space and adds even more light.

デンバーにある高級な中くらいなコンテンポラリースタイルのおしゃれなオープンリビング (茶色い壁、淡色無垢フローリング、両方向型暖炉、コンクリートの暖炉まわり、壁掛け型テレビ、茶色い床) の写真
コンテンポラリースタイルのファミリールーム (レンガの暖炉まわり、コンクリートの暖炉まわり、石材の暖炉まわり) の写真
1
