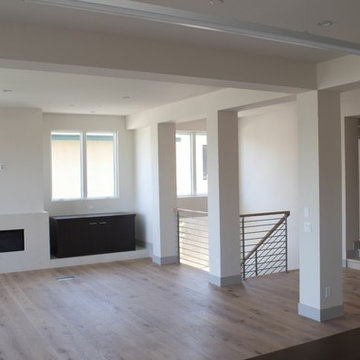コンテンポラリースタイルのファミリールーム (レンガの暖炉まわり、コンクリートの暖炉まわり、石材の暖炉まわり、壁掛け型テレビ) の写真
絞り込み:
資材コスト
並び替え:今日の人気順
写真 1〜20 枚目(全 2,468 枚)

シャーロットにある広いコンテンポラリースタイルのおしゃれな独立型ファミリールーム (白い壁、濃色無垢フローリング、標準型暖炉、壁掛け型テレビ、コンクリートの暖炉まわり、茶色い床) の写真

This photo: Interior designer Claire Ownby, who crafted furniture for the great room's living area, took her cues for the palette from the architecture. The sofa's Roma fabric mimics the Cantera Negra stone columns, chairs sport a Pindler granite hue, and the Innovations Rodeo faux leather on the coffee table resembles the floor tiles. Nearby, Shakuff's Tube chandelier hangs over a dining table surrounded by chairs in a charcoal Pindler fabric.
Positioned near the base of iconic Camelback Mountain, “Outside In” is a modernist home celebrating the love of outdoor living Arizonans crave. The design inspiration was honoring early territorial architecture while applying modernist design principles.
Dressed with undulating negra cantera stone, the massing elements of “Outside In” bring an artistic stature to the project’s design hierarchy. This home boasts a first (never seen before feature) — a re-entrant pocketing door which unveils virtually the entire home’s living space to the exterior pool and view terrace.
A timeless chocolate and white palette makes this home both elegant and refined. Oriented south, the spectacular interior natural light illuminates what promises to become another timeless piece of architecture for the Paradise Valley landscape.
Project Details | Outside In
Architect: CP Drewett, AIA, NCARB, Drewett Works
Builder: Bedbrock Developers
Interior Designer: Ownby Design
Photographer: Werner Segarra
Publications:
Luxe Interiors & Design, Jan/Feb 2018, "Outside In: Optimized for Entertaining, a Paradise Valley Home Connects with its Desert Surrounds"
Awards:
Gold Nugget Awards - 2018
Award of Merit – Best Indoor/Outdoor Lifestyle for a Home – Custom
The Nationals - 2017
Silver Award -- Best Architectural Design of a One of a Kind Home - Custom or Spec
http://www.drewettworks.com/outside-in/

This family room features a mix of bold patterns and colors. The combination of its colors, materials, and finishes makes this space highly luxurious and elevated.

フェニックスにある高級な広いコンテンポラリースタイルのおしゃれなオープンリビング (ベージュの壁、磁器タイルの床、横長型暖炉、コンクリートの暖炉まわり、壁掛け型テレビ、ベージュの床) の写真

ロサンゼルスにある高級な中くらいなコンテンポラリースタイルのおしゃれなオープンリビング (ゲームルーム、ベージュの壁、セラミックタイルの床、横長型暖炉、コンクリートの暖炉まわり、壁掛け型テレビ、ベージュの床) の写真

The family room has room to invite the entire family and friends for a get together. The view, fireplace and AV amenities will keep your family at home.
AMG Marketing Inc.
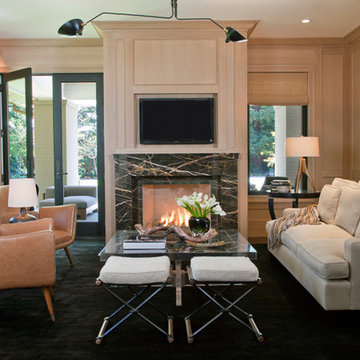
Media room/ family room with a modern twist. French door that leads to patio. Muted tones, marble fireplace.
Kathryn MacDonald Photography,
Marie Christine Design

The Grand Family Room furniture selection includes a stunning beaded chandelier that is sure to catch anyone’s eye along with bright, metallic chairs that add unique texture to the space. The cocktail table is ideal as the pivoting feature allows for maximum space when lounging or entertaining in the family room. The cabinets will be designed in a versatile grey oak wood with a new slab selected for behind the TV & countertops. The neutral colors and natural black walnut columns allow for the accent teal coffered ceilings to pop.

Detail image of day bed area. heat treated oak wall panels with Trueform concreate support for etched glass(Cesarnyc) cabinetry.
ニューヨークにある高級な中くらいなコンテンポラリースタイルのおしゃれなロフトリビング (ライブラリー、茶色い壁、磁器タイルの床、標準型暖炉、石材の暖炉まわり、壁掛け型テレビ、ベージュの床、表し梁、パネル壁) の写真
ニューヨークにある高級な中くらいなコンテンポラリースタイルのおしゃれなロフトリビング (ライブラリー、茶色い壁、磁器タイルの床、標準型暖炉、石材の暖炉まわり、壁掛け型テレビ、ベージュの床、表し梁、パネル壁) の写真

Family Room Fire Place and Shelving
Photo Credit: Martina Gemmola
Styline: Bea + Co and Bask Interiors
Builder: Hart Builders
メルボルンにあるコンテンポラリースタイルのおしゃれなオープンリビング (白い壁、無垢フローリング、標準型暖炉、レンガの暖炉まわり、壁掛け型テレビ、茶色い床) の写真
メルボルンにあるコンテンポラリースタイルのおしゃれなオープンリビング (白い壁、無垢フローリング、標準型暖炉、レンガの暖炉まわり、壁掛け型テレビ、茶色い床) の写真

This ranch was a complete renovation! We took it down to the studs and redesigned the space for this young family. We opened up the main floor to create a large kitchen with two islands and seating for a crowd and a dining nook that looks out on the beautiful front yard. We created two seating areas, one for TV viewing and one for relaxing in front of the bar area. We added a new mudroom with lots of closed storage cabinets, a pantry with a sliding barn door and a powder room for guests. We raised the ceilings by a foot and added beams for definition of the spaces. We gave the whole home a unified feel using lots of white and grey throughout with pops of orange to keep it fun.

Open Concept Great Room with Custom Sectional and Custom Fireplace
ラスベガスにある広いコンテンポラリースタイルのおしゃれなオープンリビング (ホームバー、白い壁、淡色無垢フローリング、石材の暖炉まわり、壁掛け型テレビ、ベージュの床、横長型暖炉) の写真
ラスベガスにある広いコンテンポラリースタイルのおしゃれなオープンリビング (ホームバー、白い壁、淡色無垢フローリング、石材の暖炉まわり、壁掛け型テレビ、ベージュの床、横長型暖炉) の写真
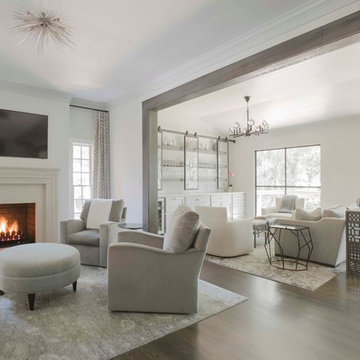
アトランタにある中くらいなコンテンポラリースタイルのおしゃれなオープンリビング (白い壁、無垢フローリング、標準型暖炉、石材の暖炉まわり、壁掛け型テレビ、茶色い床) の写真
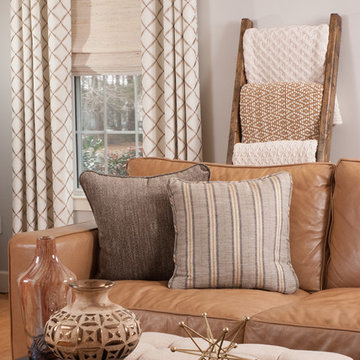
アトランタにある高級な広いコンテンポラリースタイルのおしゃれな独立型ファミリールーム (グレーの壁、淡色無垢フローリング、横長型暖炉、石材の暖炉まわり、壁掛け型テレビ) の写真
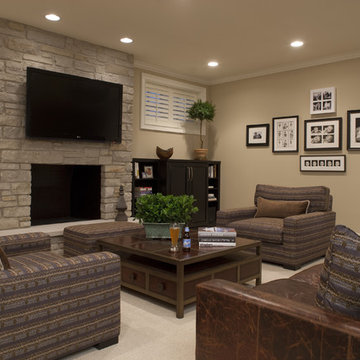
シカゴにあるコンテンポラリースタイルのおしゃれな独立型ファミリールーム (ベージュの壁、カーペット敷き、標準型暖炉、石材の暖炉まわり、壁掛け型テレビ) の写真

シカゴにある中くらいなコンテンポラリースタイルのおしゃれなロフトリビング (白い壁、濃色無垢フローリング、標準型暖炉、石材の暖炉まわり、茶色い床、格子天井、壁掛け型テレビ) の写真

Amerihome
ワシントンD.C.にある中くらいなコンテンポラリースタイルのおしゃれな独立型ファミリールーム (ベージュの壁、無垢フローリング、標準型暖炉、レンガの暖炉まわり、壁掛け型テレビ、茶色い床) の写真
ワシントンD.C.にある中くらいなコンテンポラリースタイルのおしゃれな独立型ファミリールーム (ベージュの壁、無垢フローリング、標準型暖炉、レンガの暖炉まわり、壁掛け型テレビ、茶色い床) の写真
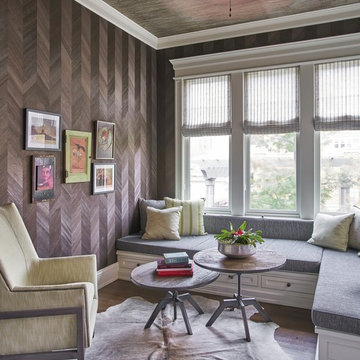
中くらいなコンテンポラリースタイルのおしゃれな独立型ファミリールーム (グレーの壁、濃色無垢フローリング、標準型暖炉、レンガの暖炉まわり、壁掛け型テレビ、茶色い床) の写真
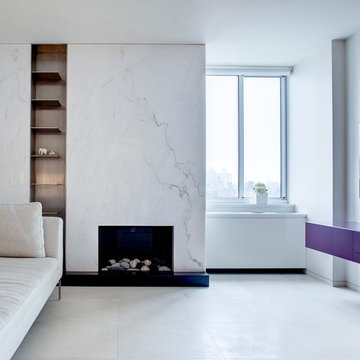
ニューヨークにある中くらいなコンテンポラリースタイルのおしゃれな独立型ファミリールーム (白い壁、磁器タイルの床、標準型暖炉、石材の暖炉まわり、壁掛け型テレビ、白い床) の写真
コンテンポラリースタイルのファミリールーム (レンガの暖炉まわり、コンクリートの暖炉まわり、石材の暖炉まわり、壁掛け型テレビ) の写真
1
