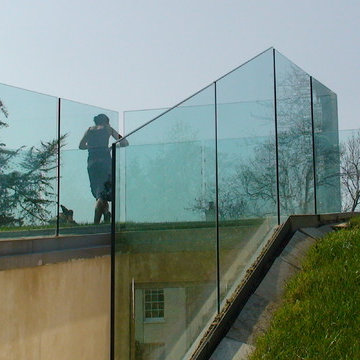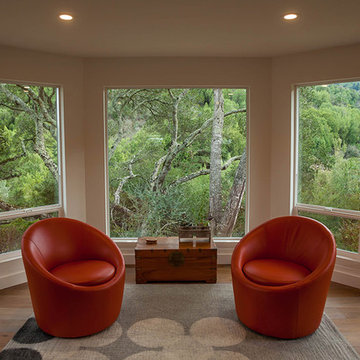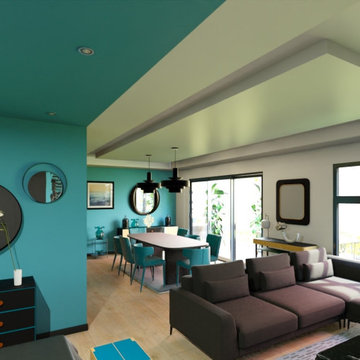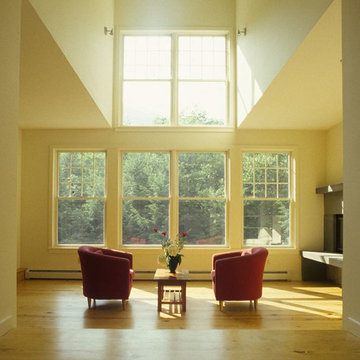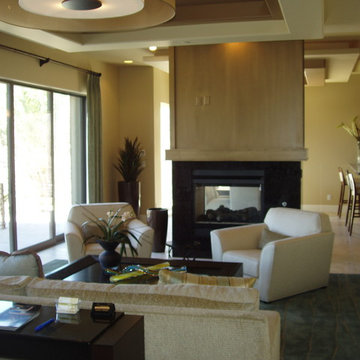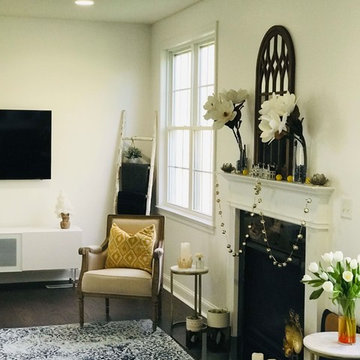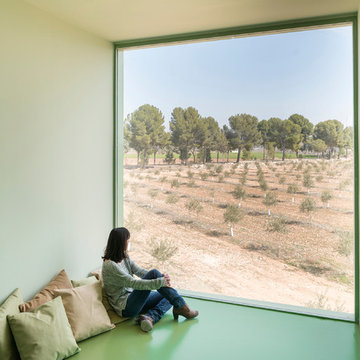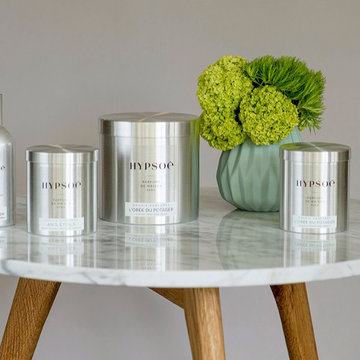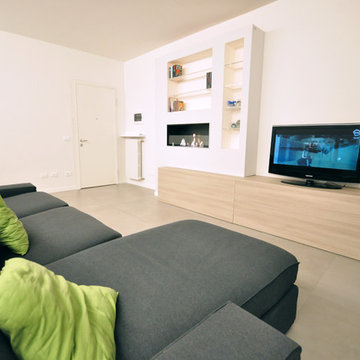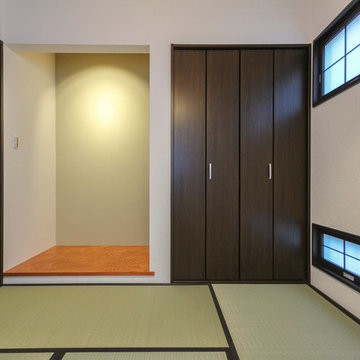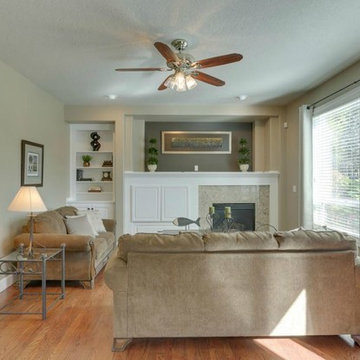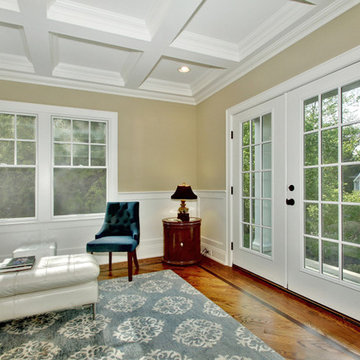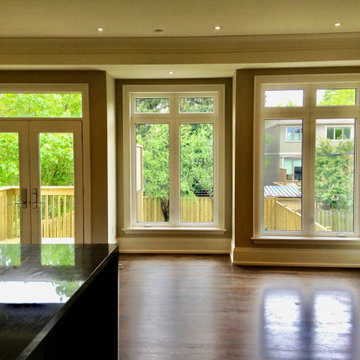緑色のコンテンポラリースタイルのファミリールームの写真
絞り込み:
資材コスト
並び替え:今日の人気順
写真 1421〜1440 枚目(全 1,622 枚)
1/3
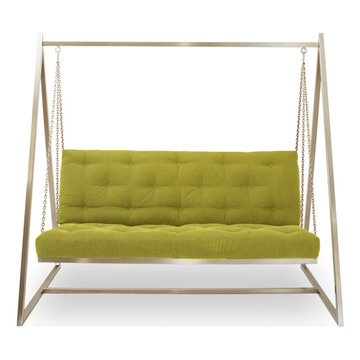
Einfach viel besser entspannen! Edel. Zeitlos. Made in Berlin. Mit Naturfaserpolsterung. Traumhaft bequem.
#DesignerSchaukelsofa #Schaukelsofa #Hängesofa #HollywoodschaukelEdelstahl #HollywoodschaukelimWohnzimmer #HollywoodschaukelDesign
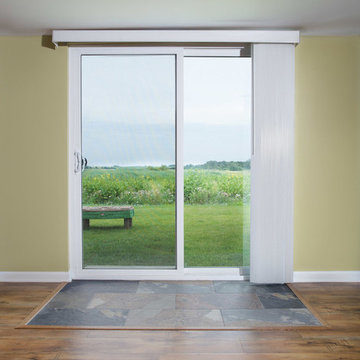
We completely redesigned the entire basement layout to open it up and make ample room for the spare bedroom, bathroom, pool table, bar, and full-size kitchenette. The bathroom features a large walk-in shower with slate walls and flooring. The kitchenette, complete with a fridge and sink, was custom made to match the coloring of the new pool table.
Project designed by Skokie renovation firm, Chi Renovation & Design. They serve the Chicagoland area, and it's surrounding suburbs, with an emphasis on the North Side and North Shore. You'll find their work from the Loop through Lincoln Park, Skokie, Evanston, Wilmette, and all of the way up to Lake Forest.
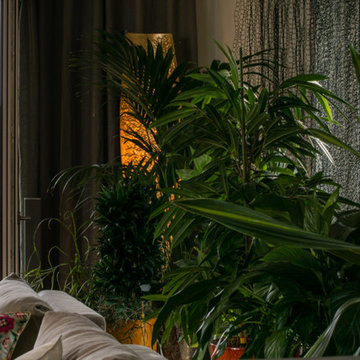
by Fruscella / Manduzio
シュトゥットガルトにある高級な巨大なコンテンポラリースタイルのおしゃれなロフトリビング (ライブラリー、白い壁、淡色無垢フローリング、暖炉なし、テレビなし、ベージュの床) の写真
シュトゥットガルトにある高級な巨大なコンテンポラリースタイルのおしゃれなロフトリビング (ライブラリー、白い壁、淡色無垢フローリング、暖炉なし、テレビなし、ベージュの床) の写真
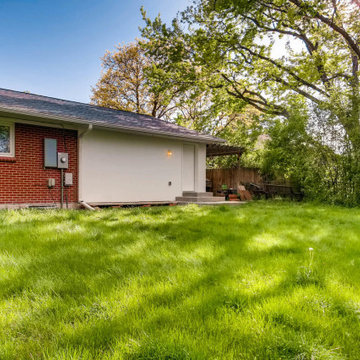
We removed an exterior wall at the end of the old kitchen area to add some new space for a growing family. We added a nice set of steps to access the back yard from the new addition.
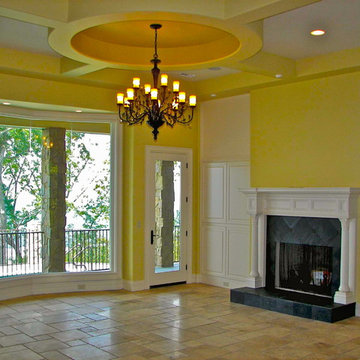
Design/Build Custom Home by David Acton Building Corp.
Photograph by Jordan Huffstetler
www.davidactonbuilding.com
バーミングハムにあるコンテンポラリースタイルのおしゃれなファミリールームの写真
バーミングハムにあるコンテンポラリースタイルのおしゃれなファミリールームの写真
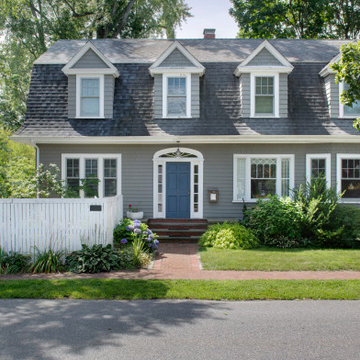
Feinmann, Inc. built a new addition for this family who was looking for a larger living/community space and play area for their young children.
Feinmann, extended the first and second floors on one side of their home while seamlessly blending the addition to keep the integrity of the original home. Specifically, we added a 10 ft addition allowing expansion of the living room and addition of a playroom. The living room features custom maple built-ins (Shaker style) designed with display shelving and cabinets that conceal the AV equipment. The playroom serves dual purpose of one for the children and as a bedroom when guests come to visit. Pocket doors were integrated to deliver a wider opening to the playroom in order to keep the space connected when open and private when close.
The outdoor living space is extended through to their upgraded patio, and new roofing and siding was installed to match the existing exterior finishes.
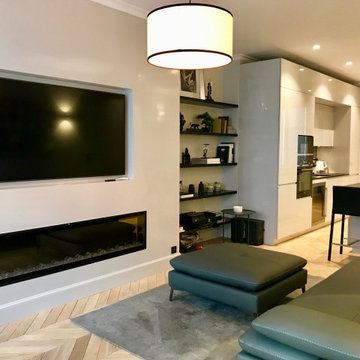
Réhabilitation complète de cet appartement dans son jus depuis trente ans. Un espace salon assez vaste avec un écran Tv encastré au-dessus d'une cheminée électrique qui procure une chaleur douce et un effet visuel assez bluffant.
緑色のコンテンポラリースタイルのファミリールームの写真
72
