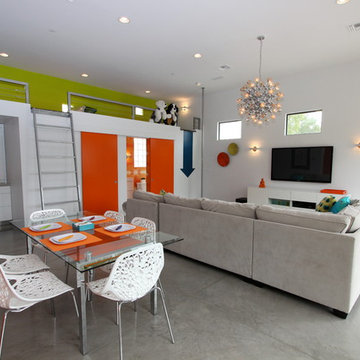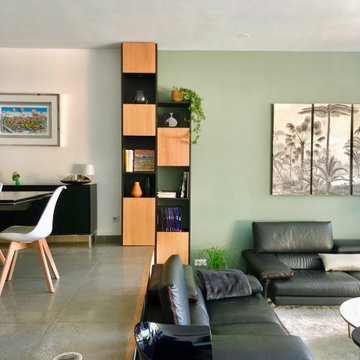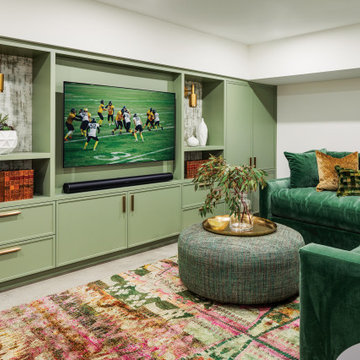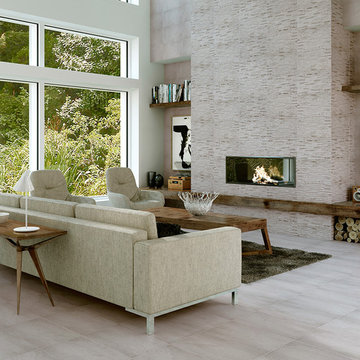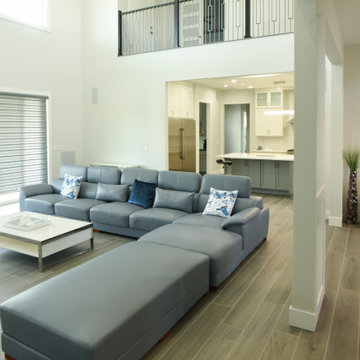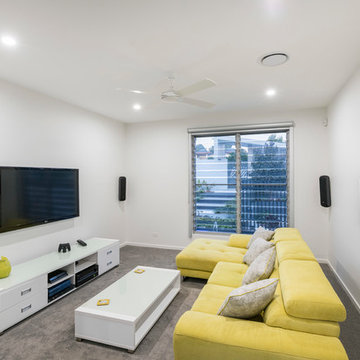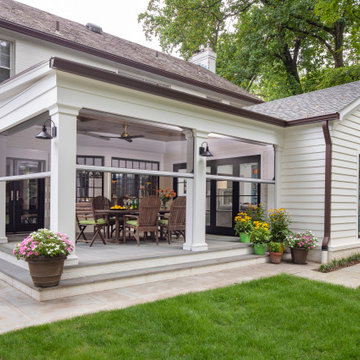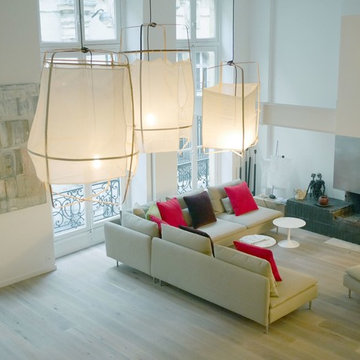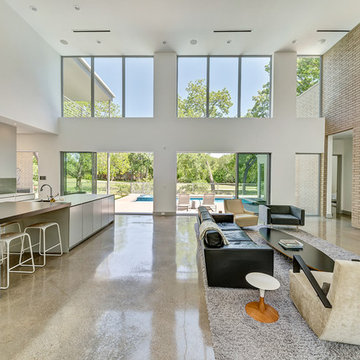緑色のコンテンポラリースタイルのファミリールーム (グレーの床) の写真
絞り込み:
資材コスト
並び替え:今日の人気順
写真 1〜20 枚目(全 35 枚)
1/4

Simon Devitt
クライストチャーチにあるコンテンポラリースタイルのおしゃれなオープンリビング (黒い壁、横長型暖炉、埋込式メディアウォール、グレーの床、アクセントウォール) の写真
クライストチャーチにあるコンテンポラリースタイルのおしゃれなオープンリビング (黒い壁、横長型暖炉、埋込式メディアウォール、グレーの床、アクセントウォール) の写真
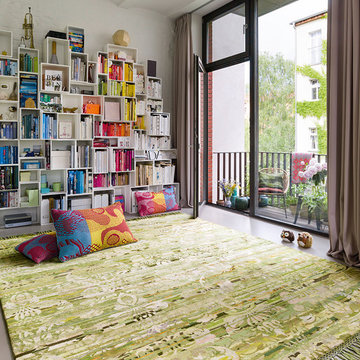
ポートランドにある中くらいなコンテンポラリースタイルのおしゃれな独立型ファミリールーム (白い壁、コンクリートの床、グレーの床) の写真
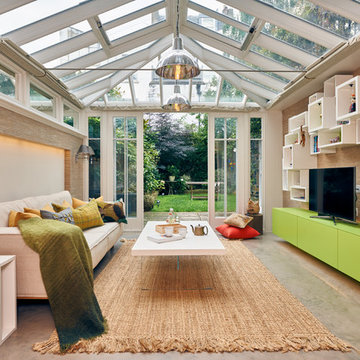
ロンドンにある中くらいなコンテンポラリースタイルのおしゃれなオープンリビング (ゲームルーム、コンクリートの床、暖炉なし、据え置き型テレビ、グレーの床、ベージュの壁) の写真

Photographer Derrick Godson
Clients brief was to create a modern stylish games room using a predominantly grey colour scheme. I designed a bespoke feature wall for the games room. I created an abstract panelled wall in a contrasting grey colour to add interest and depth to the space. I then specified a pool table with grey felt to enhance the interior scheme.
Contemporary lighting was added. Other items included herringbone floor, made to order interior door with circular detailing and remote controlled custom blinds.
The herringbone floor and statement lighting give this home a modern edge, whilst its use of neutral colours ensures it is inviting and timeless.
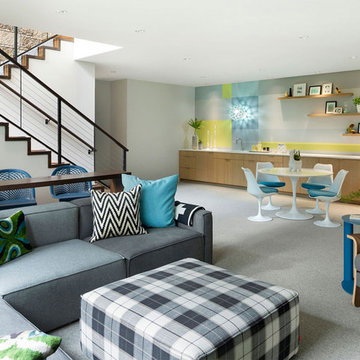
Architect: Peterssen Keller Architecture | Builder: Elevation Homes | Photographer: Spacecrafting
ミネアポリスにあるコンテンポラリースタイルのおしゃれなファミリールーム (グレーの壁、カーペット敷き、グレーの床) の写真
ミネアポリスにあるコンテンポラリースタイルのおしゃれなファミリールーム (グレーの壁、カーペット敷き、グレーの床) の写真
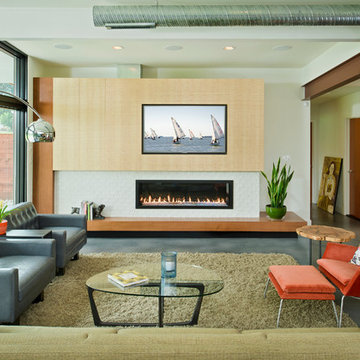
Vince Lupo
ボルチモアにあるお手頃価格の広いコンテンポラリースタイルのおしゃれなオープンリビング (白い壁、コンクリートの床、横長型暖炉、埋込式メディアウォール、漆喰の暖炉まわり、グレーの床) の写真
ボルチモアにあるお手頃価格の広いコンテンポラリースタイルのおしゃれなオープンリビング (白い壁、コンクリートの床、横長型暖炉、埋込式メディアウォール、漆喰の暖炉まわり、グレーの床) の写真

Our Carmel design-build studio was tasked with organizing our client’s basement and main floor to improve functionality and create spaces for entertaining.
In the basement, the goal was to include a simple dry bar, theater area, mingling or lounge area, playroom, and gym space with the vibe of a swanky lounge with a moody color scheme. In the large theater area, a U-shaped sectional with a sofa table and bar stools with a deep blue, gold, white, and wood theme create a sophisticated appeal. The addition of a perpendicular wall for the new bar created a nook for a long banquette. With a couple of elegant cocktail tables and chairs, it demarcates the lounge area. Sliding metal doors, chunky picture ledges, architectural accent walls, and artsy wall sconces add a pop of fun.
On the main floor, a unique feature fireplace creates architectural interest. The traditional painted surround was removed, and dark large format tile was added to the entire chase, as well as rustic iron brackets and wood mantel. The moldings behind the TV console create a dramatic dimensional feature, and a built-in bench along the back window adds extra seating and offers storage space to tuck away the toys. In the office, a beautiful feature wall was installed to balance the built-ins on the other side. The powder room also received a fun facelift, giving it character and glitz.
---
Project completed by Wendy Langston's Everything Home interior design firm, which serves Carmel, Zionsville, Fishers, Westfield, Noblesville, and Indianapolis.
For more about Everything Home, see here: https://everythinghomedesigns.com/
To learn more about this project, see here:
https://everythinghomedesigns.com/portfolio/carmel-indiana-posh-home-remodel
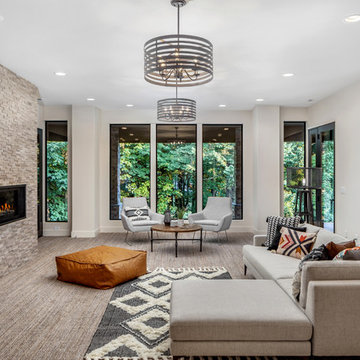
New custom home in West Linn, Oregon on 5 acres.
Lower Greatroom view, Photo: Greg Pierce @
RuumMedia
ポートランドにあるコンテンポラリースタイルのおしゃれなファミリールーム (白い壁、カーペット敷き、横長型暖炉、埋込式メディアウォール、グレーの床、アクセントウォール) の写真
ポートランドにあるコンテンポラリースタイルのおしゃれなファミリールーム (白い壁、カーペット敷き、横長型暖炉、埋込式メディアウォール、グレーの床、アクセントウォール) の写真

Vista del salone con in primo piano la libreria e la volta affrescata
カターニア/パルレモにある広いコンテンポラリースタイルのおしゃれなファミリールーム (ライブラリー、セラミックタイルの床、埋込式メディアウォール、グレーの床、三角天井、黒いソファ) の写真
カターニア/パルレモにある広いコンテンポラリースタイルのおしゃれなファミリールーム (ライブラリー、セラミックタイルの床、埋込式メディアウォール、グレーの床、三角天井、黒いソファ) の写真
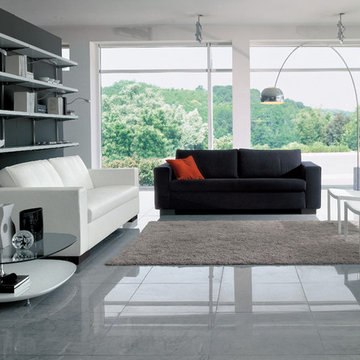
A stylish solution that embraces modern lifestyle with utmost seating comfort and functionality, the Free Italian Sleeper Sofa is an envoy for small spaces featuring an easily convertible bed. Designed by Peter Ross for Bonaldo and manufactured in Italy, Free Sofa Bed is available in two sizes and can be upholstered in any of the available 93 fabrics and 24 genuine Italian soft leather colors. Free Sofa Sleeper feet are available in anthracite grey or dark brown wood as well as in chrome and silver.
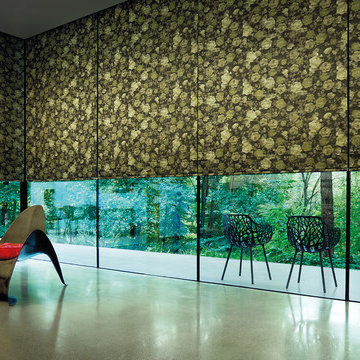
Altex' market experience together with Coulisse's design skills led to the development of the two new collections, especially developed for the Canadian market. Pictured here is part of the Inspiration Collection.
Coulisse is now available at Alleen's
緑色のコンテンポラリースタイルのファミリールーム (グレーの床) の写真
1
