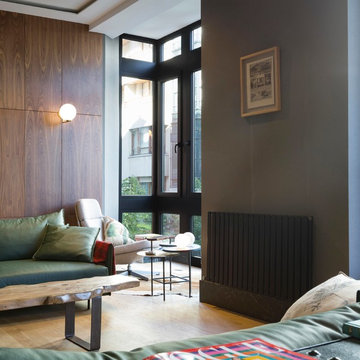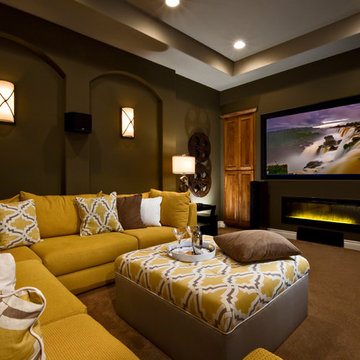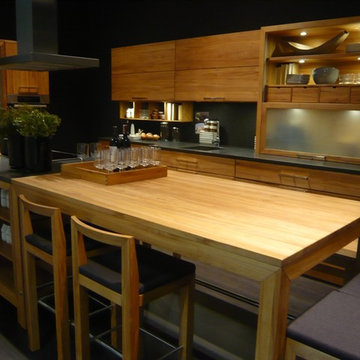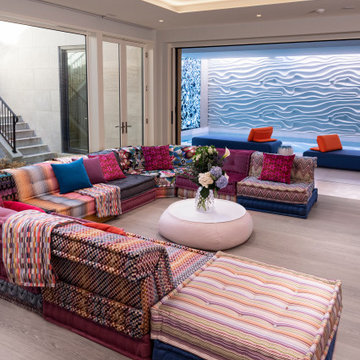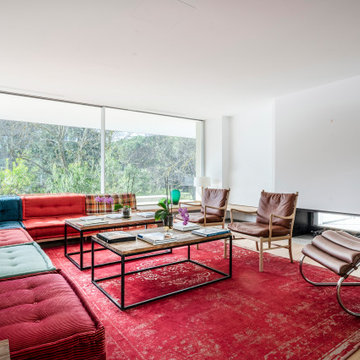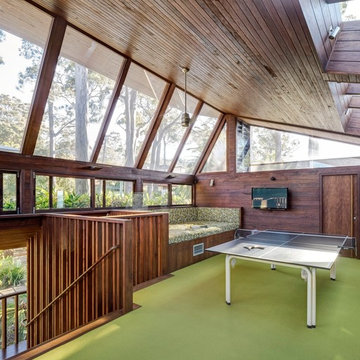黒い、緑色のコンテンポラリースタイルのファミリールームの写真
絞り込み:
資材コスト
並び替え:今日の人気順
写真 1〜20 枚目(全 7,703 枚)
1/4

オレンジカウンティにあるコンテンポラリースタイルのおしゃれなオープンリビング (白い壁、横長型暖炉、金属の暖炉まわり、壁掛け型テレビ、ベージュの床、アクセントウォール) の写真

Hannes Rascher
ハンブルクにある中くらいなコンテンポラリースタイルのおしゃれな独立型ファミリールーム (ライブラリー、緑の壁、淡色無垢フローリング、暖炉なし、テレビなし、茶色い床) の写真
ハンブルクにある中くらいなコンテンポラリースタイルのおしゃれな独立型ファミリールーム (ライブラリー、緑の壁、淡色無垢フローリング、暖炉なし、テレビなし、茶色い床) の写真

Behind the rolling hills of Arthurs Seat sits “The Farm”, a coastal getaway and future permanent residence for our clients. The modest three bedroom brick home will be renovated and a substantial extension added. The footprint of the extension re-aligns to face the beautiful landscape of the western valley and dam. The new living and dining rooms open onto an entertaining terrace.
The distinct roof form of valleys and ridges relate in level to the existing roof for continuation of scale. The new roof cantilevers beyond the extension walls creating emphasis and direction towards the natural views.

The media room features a wool sectional and a pair of vintage Milo Baughman armchairs reupholstered in a snappy green velvet. All upholstered items were made with natural latex cushions wrapped in organic wool in order to eliminate harmful chemicals for our eco and health conscious clients (who were passionate about green interior design). An oversized table functions as a desk or a serving table when our clients entertain large parties.
Thomas Kuoh Photography
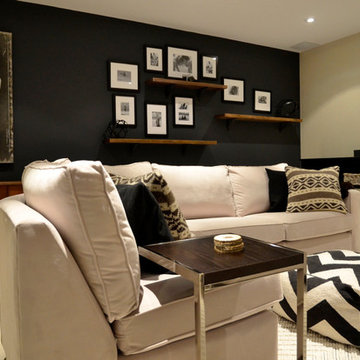
Black wall is the perfect backdrop for the wood and photos in this room. Pattern and asymmetry help create visual interest.
トロントにあるコンテンポラリースタイルのおしゃれなファミリールームの写真
トロントにあるコンテンポラリースタイルのおしゃれなファミリールームの写真
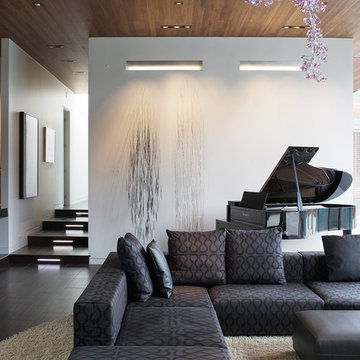
The Curved House is a modern residence with distinctive lines. Conceived in plan as a U-shaped form, this residence features a courtyard that allows for a private retreat to an outdoor pool and a custom fire pit. The master wing flanks one side of this central space while the living spaces, a pool cabana, and a view to an adjacent creek form the remainder of the perimeter.
A signature masonry wall gently curves in two places signifying both the primary entrance and the western wall of the pool cabana. An eclectic and vibrant material palette of brick, Spanish roof tile, Ipe, Western Red Cedar, and various interior finish tiles add to the dramatic expanse of the residence. The client’s interest in suitability is manifested in numerous locations, which include a photovoltaic array on the cabana roof, a geothermal system, radiant floor heating, and a design which provides natural daylighting and views in every room. Photo Credit: Mike Sinclair

Rénovation d'un appartement en duplex de 200m2 dans le 17ème arrondissement de Paris.
Design Charlotte Féquet & Laurie Mazit.
Photos Laura Jacques.

Beautiful media room. Features log burner and reclaimed wood walls.
マンチェスターにある中くらいなコンテンポラリースタイルのおしゃれな独立型ファミリールーム (ゲームルーム、壁掛け型テレビ、茶色い壁、吊り下げ式暖炉、金属の暖炉まわり、茶色い床) の写真
マンチェスターにある中くらいなコンテンポラリースタイルのおしゃれな独立型ファミリールーム (ゲームルーム、壁掛け型テレビ、茶色い壁、吊り下げ式暖炉、金属の暖炉まわり、茶色い床) の写真
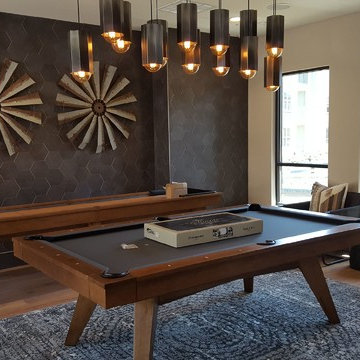
Matching Pool table and shuffleboard set in Dallas apartment complex.
ダラスにある中くらいなコンテンポラリースタイルのおしゃれな独立型ファミリールーム (ゲームルーム、ベージュの壁、無垢フローリング、テレビなし、茶色い床) の写真
ダラスにある中くらいなコンテンポラリースタイルのおしゃれな独立型ファミリールーム (ゲームルーム、ベージュの壁、無垢フローリング、テレビなし、茶色い床) の写真

Simon Devitt
クライストチャーチにあるコンテンポラリースタイルのおしゃれなオープンリビング (黒い壁、横長型暖炉、埋込式メディアウォール、グレーの床、アクセントウォール) の写真
クライストチャーチにあるコンテンポラリースタイルのおしゃれなオープンリビング (黒い壁、横長型暖炉、埋込式メディアウォール、グレーの床、アクセントウォール) の写真

Home Pix Media
ナッシュビルにあるコンテンポラリースタイルのおしゃれなファミリールーム (グレーの壁、ベージュの床) の写真
ナッシュビルにあるコンテンポラリースタイルのおしゃれなファミリールーム (グレーの壁、ベージュの床) の写真
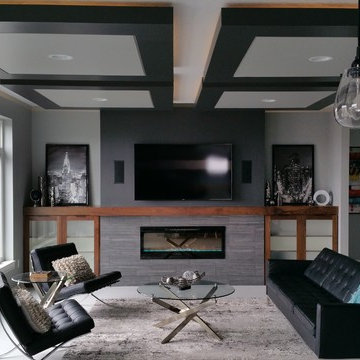
他の地域にあるお手頃価格の中くらいなコンテンポラリースタイルのおしゃれな独立型ファミリールーム (ゲームルーム、グレーの壁、磁器タイルの床、標準型暖炉、木材の暖炉まわり、壁掛け型テレビ、グレーの床) の写真
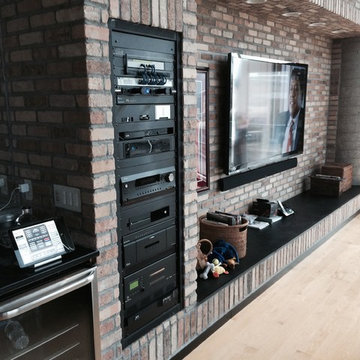
This project includes a wall mounted television with color rotating back lighting, home theater system, recessed in-ceiling speakers, and recessed server rack. Home automation systems can be controlled from your tablet or mobile device.
黒い、緑色のコンテンポラリースタイルのファミリールームの写真
1
