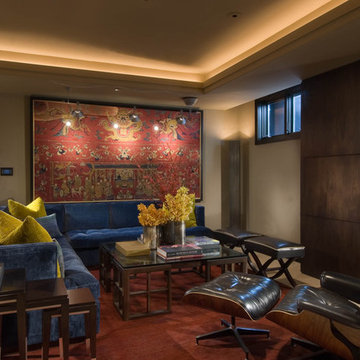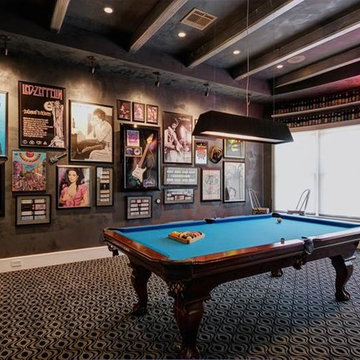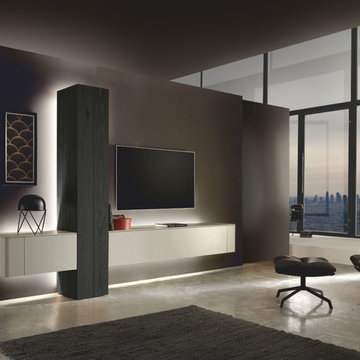黒い、緑色のコンテンポラリースタイルのファミリールーム (内蔵型テレビ) の写真
絞り込み:
資材コスト
並び替え:今日の人気順
写真 1〜20 枚目(全 43 枚)
1/5
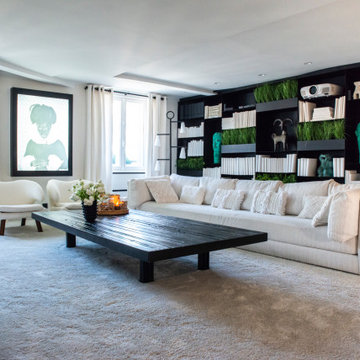
Duplex parisien avec une vue imprenable sur St Germain des Prés
パリにある高級な広いコンテンポラリースタイルのおしゃれなファミリールーム (ライブラリー、白い壁、内蔵型テレビ) の写真
パリにある高級な広いコンテンポラリースタイルのおしゃれなファミリールーム (ライブラリー、白い壁、内蔵型テレビ) の写真
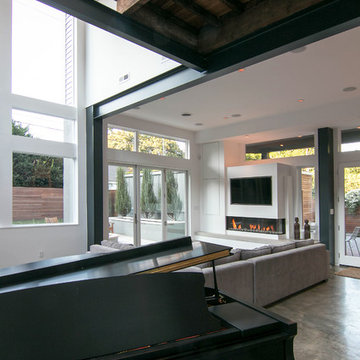
Terry Wyllie
ワシントンD.C.にある高級な広いコンテンポラリースタイルのおしゃれなロフトリビング (ミュージックルーム、白い壁、コンクリートの床、コーナー設置型暖炉、漆喰の暖炉まわり、内蔵型テレビ) の写真
ワシントンD.C.にある高級な広いコンテンポラリースタイルのおしゃれなロフトリビング (ミュージックルーム、白い壁、コンクリートの床、コーナー設置型暖炉、漆喰の暖炉まわり、内蔵型テレビ) の写真
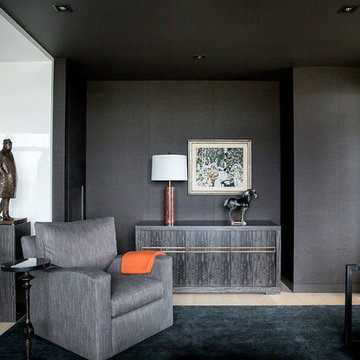
A gorgeous family room with Phillip Jeffries Tailored Linen Graphite designer wallcoverings. Installation by professional & specialized wallcovering installer, Drop Wallcoverings.
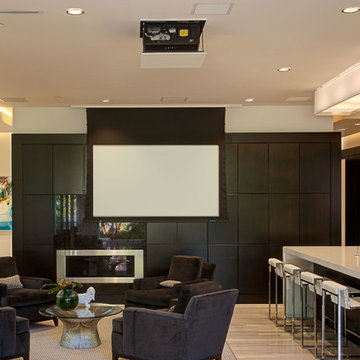
Azalea is The 2012 New American Home as commissioned by the National Association of Home Builders and was featured and shown at the International Builders Show and in Florida Design Magazine, Volume 22; No. 4; Issue 24-12. With 4,335 square foot of air conditioned space and a total under roof square footage of 5,643 this home has four bedrooms, four full bathrooms, and two half bathrooms. It was designed and constructed to achieve the highest level of “green” certification while still including sophisticated technology such as retractable window shades, motorized glass doors and a high-tech surveillance system operable just by the touch of an iPad or iPhone. This showcase residence has been deemed an “urban-suburban” home and happily dwells among single family homes and condominiums. The two story home brings together the indoors and outdoors in a seamless blend with motorized doors opening from interior space to the outdoor space. Two separate second floor lounge terraces also flow seamlessly from the inside. The front door opens to an interior lanai, pool, and deck while floor-to-ceiling glass walls reveal the indoor living space. An interior art gallery wall is an entertaining masterpiece and is completed by a wet bar at one end with a separate powder room. The open kitchen welcomes guests to gather and when the floor to ceiling retractable glass doors are open the great room and lanai flow together as one cohesive space. A summer kitchen takes the hospitality poolside.
Awards:
2012 Golden Aurora Award – “Best of Show”, Southeast Building Conference
– Grand Aurora Award – “Best of State” – Florida
– Grand Aurora Award – Custom Home, One-of-a-Kind $2,000,001 – $3,000,000
– Grand Aurora Award – Green Construction Demonstration Model
– Grand Aurora Award – Best Energy Efficient Home
– Grand Aurora Award – Best Solar Energy Efficient House
– Grand Aurora Award – Best Natural Gas Single Family Home
– Aurora Award, Green Construction – New Construction over $2,000,001
– Aurora Award – Best Water-Wise Home
– Aurora Award – Interior Detailing over $2,000,001
2012 Parade of Homes – “Grand Award Winner”, HBA of Metro Orlando
– First Place – Custom Home
2012 Major Achievement Award, HBA of Metro Orlando
– Best Interior Design
2012 Orlando Home & Leisure’s:
– Outdoor Living Space of the Year
– Specialty Room of the Year
2012 Gold Nugget Awards, Pacific Coast Builders Conference
– Grand Award, Indoor/Outdoor Space
– Merit Award, Best Custom Home 3,000 – 5,000 sq. ft.
2012 Design Excellence Awards, Residential Design & Build magazine
– Best Custom Home 4,000 – 4,999 sq ft
– Best Green Home
– Best Outdoor Living
– Best Specialty Room
– Best Use of Technology
2012 Residential Coverings Award, Coverings Show
2012 AIA Orlando Design Awards
– Residential Design, Award of Merit
– Sustainable Design, Award of Merit
2012 American Residential Design Awards, AIBD
– First Place – Custom Luxury Homes, 4,001 – 5,000 sq ft
– Second Place – Green Design
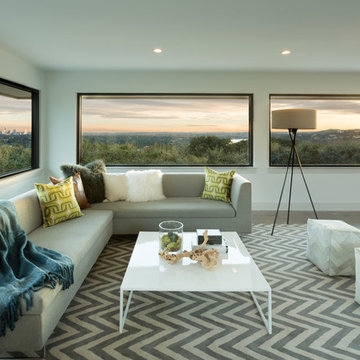
Rachel Kay
オースティンにあるラグジュアリーな広いコンテンポラリースタイルのおしゃれなオープンリビング (淡色無垢フローリング、白い壁、内蔵型テレビ) の写真
オースティンにあるラグジュアリーな広いコンテンポラリースタイルのおしゃれなオープンリビング (淡色無垢フローリング、白い壁、内蔵型テレビ) の写真
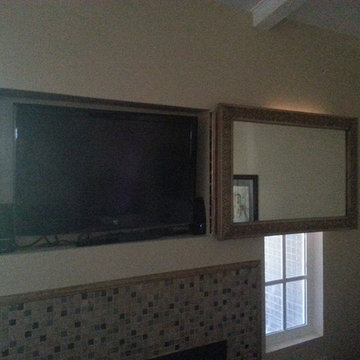
A sleek design to hide a TV behind an elegant mirror.
オレンジカウンティにある低価格の小さなコンテンポラリースタイルのおしゃれな独立型ファミリールーム (ベージュの壁、内蔵型テレビ) の写真
オレンジカウンティにある低価格の小さなコンテンポラリースタイルのおしゃれな独立型ファミリールーム (ベージュの壁、内蔵型テレビ) の写真
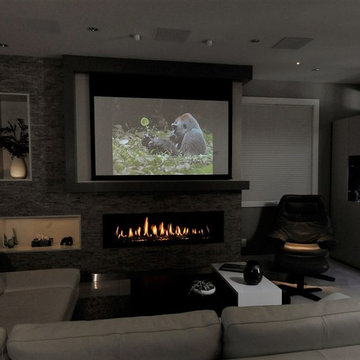
バンクーバーにある中くらいなコンテンポラリースタイルのおしゃれなファミリールーム (グレーの壁、セラミックタイルの床、横長型暖炉、石材の暖炉まわり、内蔵型テレビ、白い床) の写真
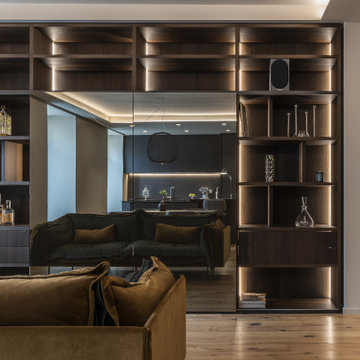
他の地域にある中くらいなコンテンポラリースタイルのおしゃれなオープンリビング (ライブラリー、グレーの壁、塗装フローリング、内蔵型テレビ、茶色い床、全タイプの天井の仕上げ、全タイプの壁の仕上げ) の写真
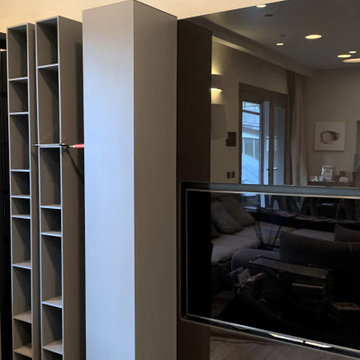
ミラノにある中くらいなコンテンポラリースタイルのおしゃれなオープンリビング (ライブラリー、黒い壁、無垢フローリング、内蔵型テレビ、茶色い床) の写真
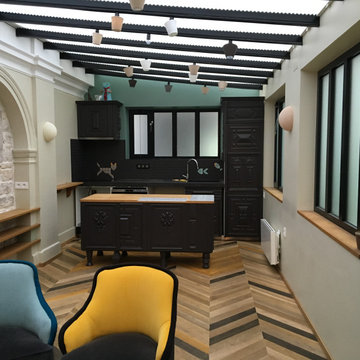
LOFT avec lumière zénithale, parquet bois coloré, mobilier sur mesure, cuisine avec ilot central, contemporain et chic, beaux volumes.
パリにある高級な中くらいなコンテンポラリースタイルのおしゃれなオープンリビング (ホームバー、淡色無垢フローリング、内蔵型テレビ、マルチカラーの床、白い壁) の写真
パリにある高級な中くらいなコンテンポラリースタイルのおしゃれなオープンリビング (ホームバー、淡色無垢フローリング、内蔵型テレビ、マルチカラーの床、白い壁) の写真
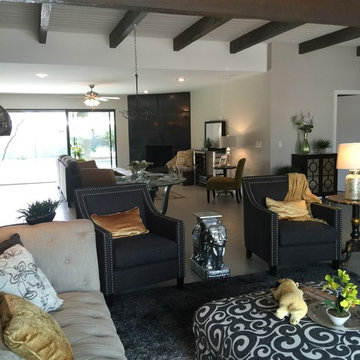
jodi johnson
フェニックスにある低価格の中くらいなコンテンポラリースタイルのおしゃれなオープンリビング (グレーの壁、セラミックタイルの床、コーナー設置型暖炉、内蔵型テレビ) の写真
フェニックスにある低価格の中くらいなコンテンポラリースタイルのおしゃれなオープンリビング (グレーの壁、セラミックタイルの床、コーナー設置型暖炉、内蔵型テレビ) の写真
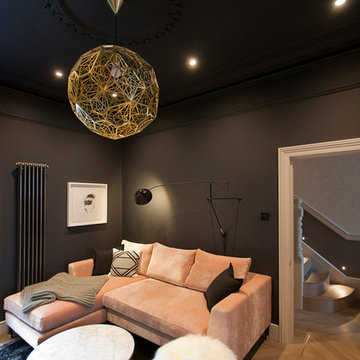
Lyndon Douglas
ロンドンにあるコンテンポラリースタイルのおしゃれな独立型ファミリールーム (黒い壁、淡色無垢フローリング、内蔵型テレビ、グレーの床) の写真
ロンドンにあるコンテンポラリースタイルのおしゃれな独立型ファミリールーム (黒い壁、淡色無垢フローリング、内蔵型テレビ、グレーの床) の写真
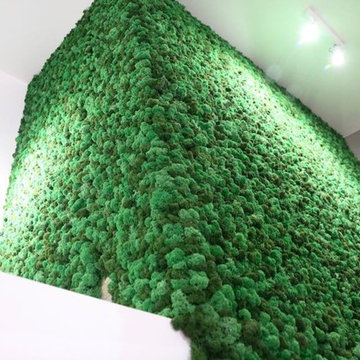
La ristrutturazione ha interessato tutti gli ambienti interni che sono stati ripensati sia dal punto di vista distributivo che negli arredi, incentrandosi sulle esigenze dei nuovi proprietari, una giovane coppia con bambini.
Le finiture sono state rinnovate scegliendo un parquet in rovere smoke che ha fortemente caratterizzato l’intervento, mentre per impreziosire alcune pareti sono state scelte resine e carte da parati.
I toni ricorrenti sono quelli naturali delle terre: il marrone, il beige, e il verde in diverse declinazioni, che hanno permesso di personalizzare gli spazi mantenendo un gusto e uno stile unitari.
Una pannello di verde stabilizzato è stata realizzato per rivestire il volume della cabina armadio aggettante sulla zona di soggiorno, enfatizzandone la doppia altezza.
I salti di quota sono sicuramente uno degli elementi che contraddistingue questa residenza, che già organizzata su tre piani, si articola su ulteriori livelli grazie a costanti variazioni di quota.
Il piano terreno accoglie la zona giorno. Qui ingresso, sala da pranzo, soggiorno e cucina sono stati raccolti in unico ampio ambiente grazie alla demolizione di un setto. Già dalla porta di ingresso si apre così una grande prospettiva: questa permette una lettura unitaria dello spazio, seppur i diversi ambienti mantengono la specificità delle loro funzioni.
In questa area gli arredi sono stati interamente realizzati su disegno. Il mobile del soggiorno in legno laminato opaco grazie a pannellature a libro e scorrevoli permette di alloggiare, e all’occorrenza nascondere, una postazione pc e il grande televisore, mentre la porzione in acciaio effetto corten contiene il camino a gas.
Allo stesso piano il bagno e la camera della governante occupano lo spazio di servizio più decentrato che si completa al piano inferiore con la zona lavanderia.
Il piano superiore è stato invece dedicato alla zona notte dove gli spazi sono stati ottimizzati per sistemare una numerosa famiglia e allo stesso tempo recuperare una stanza da adibire a studiolo. La camera dei bimbi è stata soppalcata per trovare spazio proprio a tutto.
Grande attenzione è stata dedicata all'illuminazione degli interni al fine di garantire in ogni spazio la giusta quantità di luce: decisa e fredda per gli ambienti di servizio, calda e
soffusa per quelli più intimi.
Differenti sorgenti luminose, per intensità e forme, sono state invece installate nella zona giorno per permettere di assecondare le diverse esigenze di un ambiente multifunzionale.
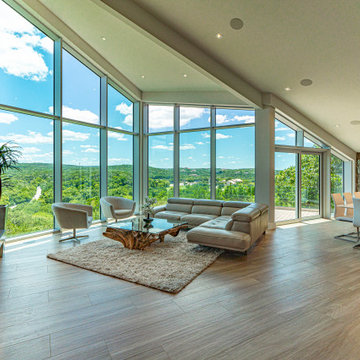
オースティンにある高級な広いコンテンポラリースタイルのおしゃれなオープンリビング (無垢フローリング、標準型暖炉、木材の暖炉まわり、内蔵型テレビ) の写真
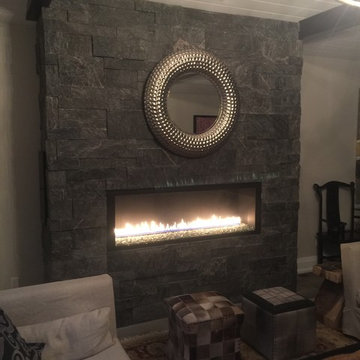
トロントにあるお手頃価格の中くらいなコンテンポラリースタイルのおしゃれなオープンリビング (ライブラリー、黒い壁、カーペット敷き、標準型暖炉、石材の暖炉まわり、内蔵型テレビ) の写真
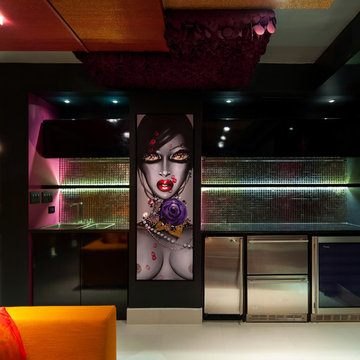
Photography by Carlos Perez Lopez © Chromatica.
他の地域にあるラグジュアリーな広いコンテンポラリースタイルのおしゃれなオープンリビング (黒い壁、セラミックタイルの床、暖炉なし、内蔵型テレビ) の写真
他の地域にあるラグジュアリーな広いコンテンポラリースタイルのおしゃれなオープンリビング (黒い壁、セラミックタイルの床、暖炉なし、内蔵型テレビ) の写真
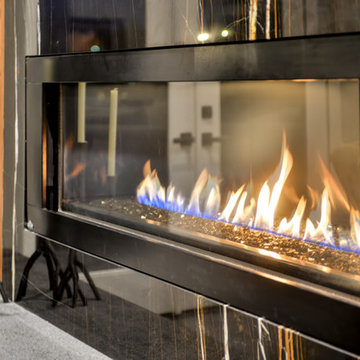
Purser Architectural Custom Home Design
Built by Sprouse House Custom Homes
Photographer: Keven Alvarado
ヒューストンにあるラグジュアリーな広いコンテンポラリースタイルのおしゃれなオープンリビング (グレーの壁、横長型暖炉、金属の暖炉まわり、内蔵型テレビ、グレーの床) の写真
ヒューストンにあるラグジュアリーな広いコンテンポラリースタイルのおしゃれなオープンリビング (グレーの壁、横長型暖炉、金属の暖炉まわり、内蔵型テレビ、グレーの床) の写真
黒い、緑色のコンテンポラリースタイルのファミリールーム (内蔵型テレビ) の写真
1
