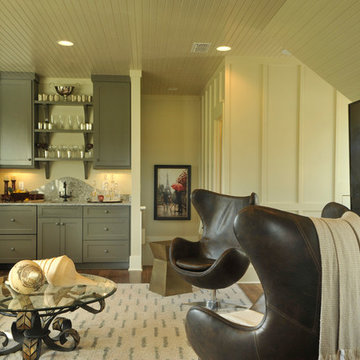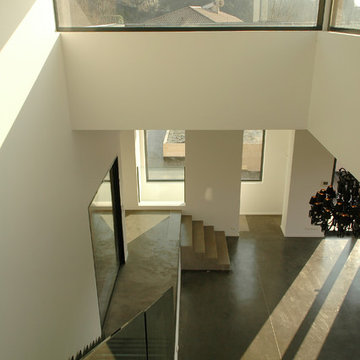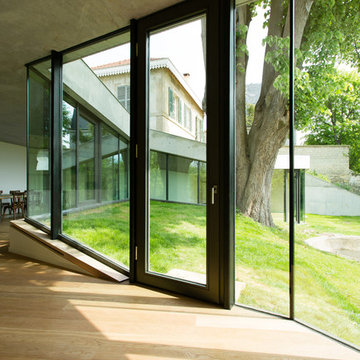ラグジュアリーな緑色のコンテンポラリースタイルのファミリールームの写真
絞り込み:
資材コスト
並び替え:今日の人気順
写真 1〜20 枚目(全 32 枚)
1/4

Photographer Derrick Godson
Clients brief was to create a modern stylish games room using a predominantly grey colour scheme. I designed a bespoke feature wall for the games room. I created an abstract panelled wall in a contrasting grey colour to add interest and depth to the space. I then specified a pool table with grey felt to enhance the interior scheme.
Contemporary lighting was added. Other items included herringbone floor, made to order interior door with circular detailing and remote controlled custom blinds.
The herringbone floor and statement lighting give this home a modern edge, whilst its use of neutral colours ensures it is inviting and timeless.
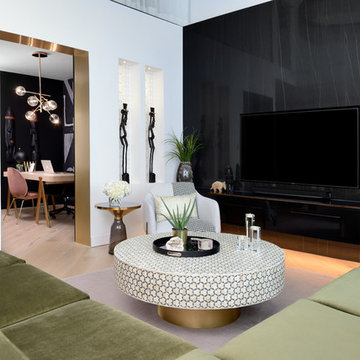
Views to the main floor office. We went with a black and gold theme with pops of colour. The gold archway to the office creates a grand entry. We built two accent niches for african sculptures and a new build out for extra storage and beautiful stone. We finished off the place with lucite details like the candles and railing.

The lower level of the home is dedicated to recreation, including a foosball and air hockey table, media room and wine cellar.
シアトルにあるラグジュアリーな巨大なコンテンポラリースタイルのおしゃれなオープンリビング (ゲームルーム、白い壁、淡色無垢フローリング、標準型暖炉、金属の暖炉まわり、壁掛け型テレビ) の写真
シアトルにあるラグジュアリーな巨大なコンテンポラリースタイルのおしゃれなオープンリビング (ゲームルーム、白い壁、淡色無垢フローリング、標準型暖炉、金属の暖炉まわり、壁掛け型テレビ) の写真

Stacking doors roll entirely away, blending the open floor plan with outdoor living areas // Image : John Granen Photography, Inc.
シアトルにあるラグジュアリーなコンテンポラリースタイルのおしゃれなオープンリビング (黒い壁、横長型暖炉、金属の暖炉まわり、埋込式メディアウォール、板張り天井) の写真
シアトルにあるラグジュアリーなコンテンポラリースタイルのおしゃれなオープンリビング (黒い壁、横長型暖炉、金属の暖炉まわり、埋込式メディアウォール、板張り天井) の写真
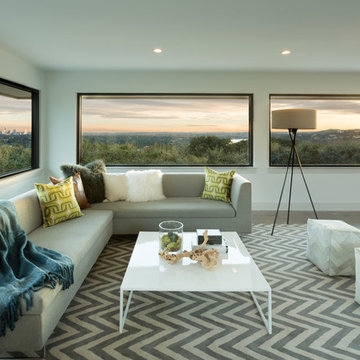
Rachel Kay
オースティンにあるラグジュアリーな広いコンテンポラリースタイルのおしゃれなオープンリビング (淡色無垢フローリング、白い壁、内蔵型テレビ) の写真
オースティンにあるラグジュアリーな広いコンテンポラリースタイルのおしゃれなオープンリビング (淡色無垢フローリング、白い壁、内蔵型テレビ) の写真
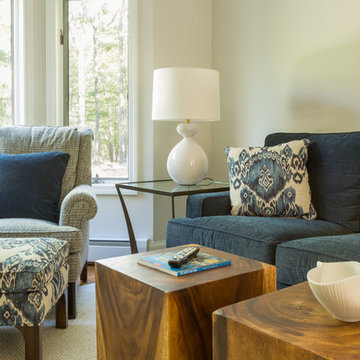
Photographed by Kyle Caldwell
ソルトレイクシティにあるラグジュアリーな中くらいなコンテンポラリースタイルのおしゃれなオープンリビング (ライブラリー、無垢フローリング、茶色い床、グレーの壁、壁掛け型テレビ) の写真
ソルトレイクシティにあるラグジュアリーな中くらいなコンテンポラリースタイルのおしゃれなオープンリビング (ライブラリー、無垢フローリング、茶色い床、グレーの壁、壁掛け型テレビ) の写真
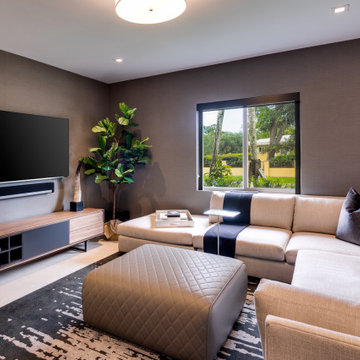
Modern family room with sectional sofa and accents of black/grey.
マイアミにあるラグジュアリーな中くらいなコンテンポラリースタイルのおしゃれなオープンリビング (グレーの壁、磁器タイルの床、壁掛け型テレビ、ベージュの床) の写真
マイアミにあるラグジュアリーな中くらいなコンテンポラリースタイルのおしゃれなオープンリビング (グレーの壁、磁器タイルの床、壁掛け型テレビ、ベージュの床) の写真
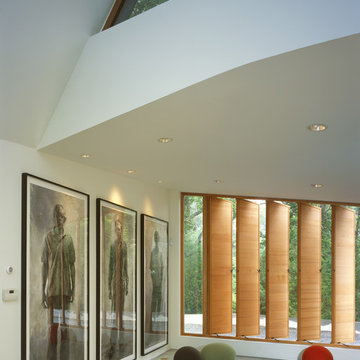
Family Room; Photo Credit: John Linden
ボストンにあるラグジュアリーな広いコンテンポラリースタイルのおしゃれなファミリールーム (白い壁、コンクリートの床) の写真
ボストンにあるラグジュアリーな広いコンテンポラリースタイルのおしゃれなファミリールーム (白い壁、コンクリートの床) の写真

We love this family room's sliding glass doors, recessed lighting and custom steel fireplace.
フェニックスにあるラグジュアリーな巨大なコンテンポラリースタイルのおしゃれな独立型ファミリールーム (ミュージックルーム、ベージュの壁、トラバーチンの床、標準型暖炉、金属の暖炉まわり、据え置き型テレビ) の写真
フェニックスにあるラグジュアリーな巨大なコンテンポラリースタイルのおしゃれな独立型ファミリールーム (ミュージックルーム、ベージュの壁、トラバーチンの床、標準型暖炉、金属の暖炉まわり、据え置き型テレビ) の写真
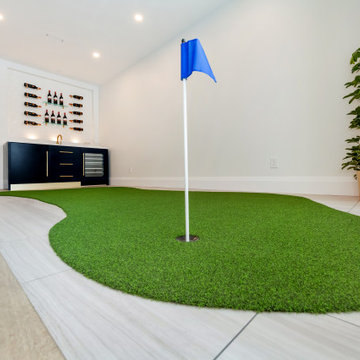
Basement - this putting green in the basement is a unique feature and is perfect for the avid golfer. When you are bored of putting you can pour yourself a lovely glass of wine at the wet bar.
Saskatoon Hospital Lottery Home
Built by Decora Homes
Windows and Doors by Durabuilt Windows and Doors
Photography by D&M Images Photography
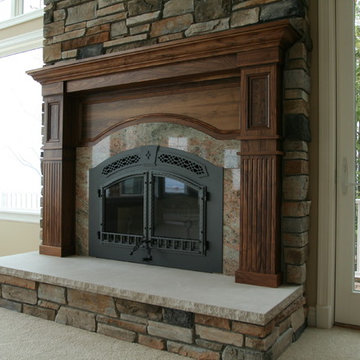
Fireplace surround made of wood with side columns design. Photo by Brad Wheeler builder, architect.
他の地域にあるラグジュアリーな中くらいなコンテンポラリースタイルのおしゃれなオープンリビング (ライブラリー、ベージュの壁、カーペット敷き、標準型暖炉、石材の暖炉まわり、テレビなし) の写真
他の地域にあるラグジュアリーな中くらいなコンテンポラリースタイルのおしゃれなオープンリビング (ライブラリー、ベージュの壁、カーペット敷き、標準型暖炉、石材の暖炉まわり、テレビなし) の写真
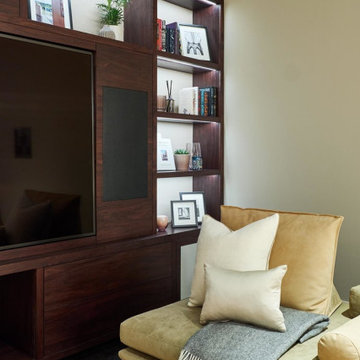
Corner of the cozy games room showing the built in joinery with decorative shelving and the fantastic sectional sofa that can be rearranged for all uses. The TV and media centre is set up with full surround sound and perfect for film nights in.
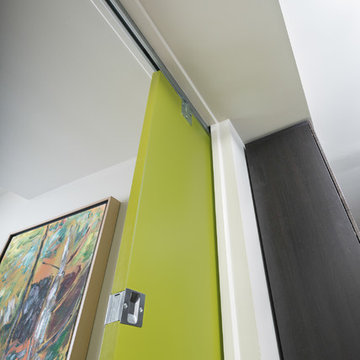
A custom sliding pocket door in a striking lime colour grabs your attention as you come down the stairs. It also complements the art beautifully and keeps noise to a minimum.
Photo Credit DZine Photography
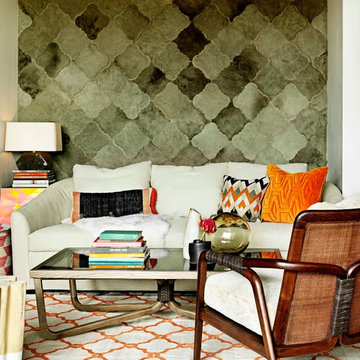
Light up the room: the Robert Kuo Horizontal Faceted Smoked Crystal Lamp features a faceted, smoked crystal base. The smooth, hand carved crystal reflects light from the room in an organic pattern, creating a variation of colors. The cool grays and neutral tones within the lamp make it an easy addition to any room. Comes standard with ivory pongee silk shade.
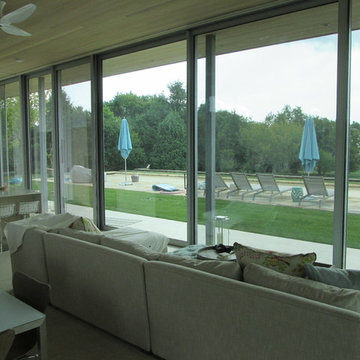
Messier Construction.
A view of the pool and patio from family area of open-plan pool house.
プロビデンスにあるラグジュアリーな広いコンテンポラリースタイルのおしゃれなオープンリビングの写真
プロビデンスにあるラグジュアリーな広いコンテンポラリースタイルのおしゃれなオープンリビングの写真
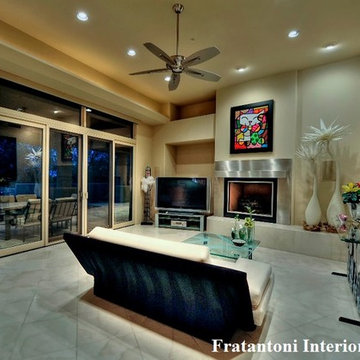
The Belmond family room has vaulted ceilings and sliding glass doors.
フェニックスにあるラグジュアリーな巨大なコンテンポラリースタイルのおしゃれなオープンリビング (ミュージックルーム、ベージュの壁、トラバーチンの床、標準型暖炉、金属の暖炉まわり、据え置き型テレビ) の写真
フェニックスにあるラグジュアリーな巨大なコンテンポラリースタイルのおしゃれなオープンリビング (ミュージックルーム、ベージュの壁、トラバーチンの床、標準型暖炉、金属の暖炉まわり、据え置き型テレビ) の写真
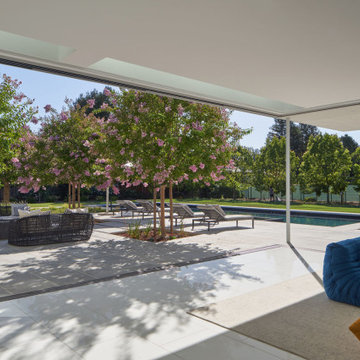
The Atherton House is a family compound for a professional couple in the tech industry, and their two teenage children. After living in Singapore, then Hong Kong, and building homes there, they looked forward to continuing their search for a new place to start a life and set down roots.
The site is located on Atherton Avenue on a flat, 1 acre lot. The neighboring lots are of a similar size, and are filled with mature planting and gardens. The brief on this site was to create a house that would comfortably accommodate the busy lives of each of the family members, as well as provide opportunities for wonder and awe. Views on the site are internal. Our goal was to create an indoor- outdoor home that embraced the benign California climate.
The building was conceived as a classic “H” plan with two wings attached by a double height entertaining space. The “H” shape allows for alcoves of the yard to be embraced by the mass of the building, creating different types of exterior space. The two wings of the home provide some sense of enclosure and privacy along the side property lines. The south wing contains three bedroom suites at the second level, as well as laundry. At the first level there is a guest suite facing east, powder room and a Library facing west.
The north wing is entirely given over to the Primary suite at the top level, including the main bedroom, dressing and bathroom. The bedroom opens out to a roof terrace to the west, overlooking a pool and courtyard below. At the ground floor, the north wing contains the family room, kitchen and dining room. The family room and dining room each have pocketing sliding glass doors that dissolve the boundary between inside and outside.
Connecting the wings is a double high living space meant to be comfortable, delightful and awe-inspiring. A custom fabricated two story circular stair of steel and glass connects the upper level to the main level, and down to the basement “lounge” below. An acrylic and steel bridge begins near one end of the stair landing and flies 40 feet to the children’s bedroom wing. People going about their day moving through the stair and bridge become both observed and observer.
The front (EAST) wall is the all important receiving place for guests and family alike. There the interplay between yin and yang, weathering steel and the mature olive tree, empower the entrance. Most other materials are white and pure.
The mechanical systems are efficiently combined hydronic heating and cooling, with no forced air required.
ラグジュアリーな緑色のコンテンポラリースタイルのファミリールームの写真
1
