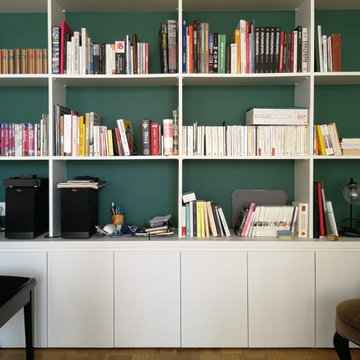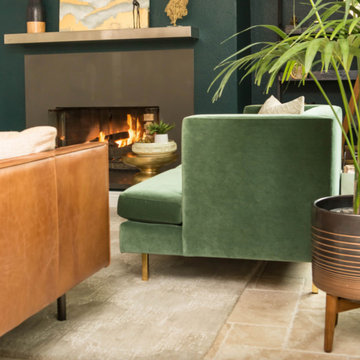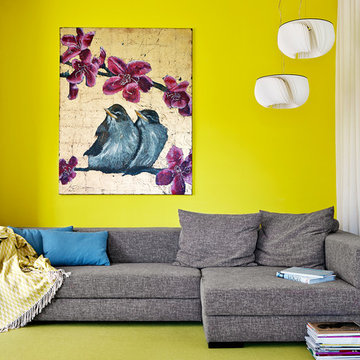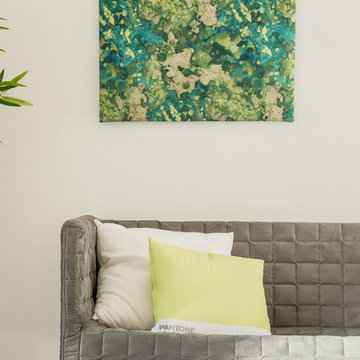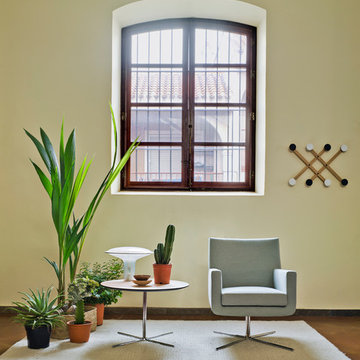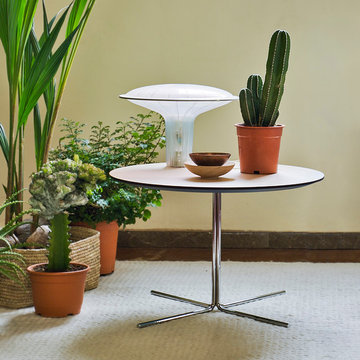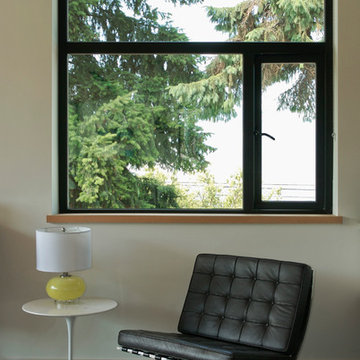小さな緑色のコンテンポラリースタイルのファミリールームの写真
絞り込み:
資材コスト
並び替え:今日の人気順
写真 1〜20 枚目(全 33 枚)
1/4
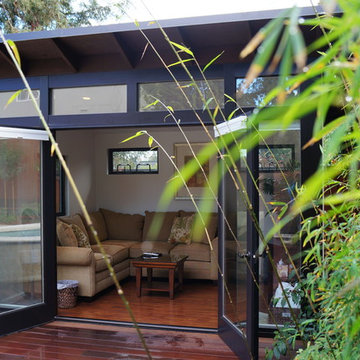
Rather than becoming an eyesore, a shed or studio that is well designed can blend beautifully with the backyard environment and actually become a catalyst for amazing outdoor space.
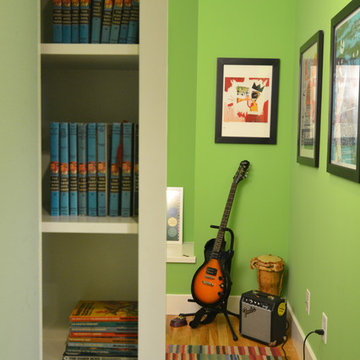
The music room hidden behind the "Scooby Doo" sliding bookcase
Wall paint color: "Fresh Grass," Benjamin Moore.
Photo by J.C. Schmeil
オースティンにあるお手頃価格の小さなコンテンポラリースタイルのおしゃれな独立型ファミリールーム (ミュージックルーム、緑の壁、無垢フローリング、テレビなし) の写真
オースティンにあるお手頃価格の小さなコンテンポラリースタイルのおしゃれな独立型ファミリールーム (ミュージックルーム、緑の壁、無垢フローリング、テレビなし) の写真
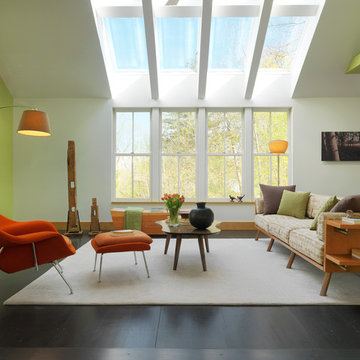
A Vermont Guest House Project which involved renovation to an existing art studio (see existing photos)and an addition to house the bedroom area and loft. The Architectural and Interior Design concepts were developed by Mitra Designs Studio Collaborative(me), a design firm based in Vermont. This building is located on a 160-acre private property. The guest house sits on beautiful rocky ledges, looking over the spectacular view of the Adirondack Mountains, a pond, and Vermont farm fields. The homeowners are Americans who work and live in Hongkong and come to their Vermont home several times a year to get away from the hustle bustles of the concrete city of Hongkong, ( please note that their main house is a short walk to this guest house). The goal of the design was to create a Guest House and a Forest retreat with subtle influences of a modern tree-house and a theme where east-meets-west! The original studio was not insulated and did not have plumbing, as you can see in the photos plumbing was added as part of the renovation and the building was insulated very tightly. All built-ins including the queen bed and two children's bed was custom designed by Mitra. Much of the design concepts were created artfully to bring the outdoors indoors. The bathroom theme of concrete counters and river stone pebble flooring suggests subtle influences of a river that is surrounded with rocks; Mitra selected mid-century furniture to further complement this clean and modern forest retreat. A local artist was commissioned to take artful photographs from the natural surroundings of this property. Her photographs were then infused on a floating brushed chrome plate. There are many stories to be given about this wonderful project and I will be happy to speak with you and provide you with any other information you may need. Photo credit Susan Teare Photography
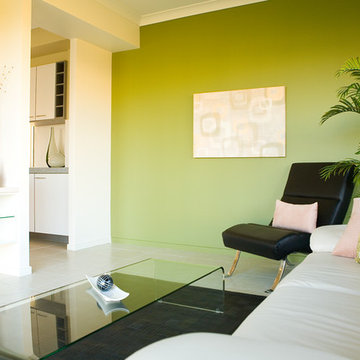
An informal Family room with a well laid out seating configuration to minimise disruption of seated TV viewers
ブリスベンにある小さなコンテンポラリースタイルのおしゃれな独立型ファミリールーム (緑の壁、セラミックタイルの床、埋込式メディアウォール) の写真
ブリスベンにある小さなコンテンポラリースタイルのおしゃれな独立型ファミリールーム (緑の壁、セラミックタイルの床、埋込式メディアウォール) の写真
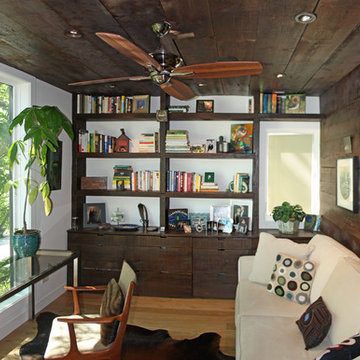
This is the home's office space. The large picture window at the second floor makes this room feel like a tree fort! Reclaimed wood paneling on the back wall flows up to the ceiling. http://www.kipnisarch.com
Photo by Kipnis Architecture + Planning
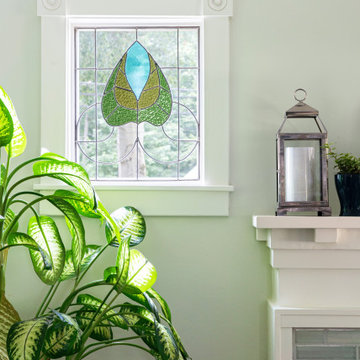
This living room design is best appreciated when compared to the frumpy "before" view of the room. The lovely bones of this cute bungalow cried out for a "refresh". This tall couple needed a sofa that would be supportive . I recommended a clean lined style with legs to open up the rather small space.The minimalist design of the contemporary swivel chair is perfect for the center of the room. A media cabinet with contrasting white and driftwood finishes offers storage but doesn't appear too bulky. The marble cocktail table and faux bois end tables add a nature inspired sense of elegance.
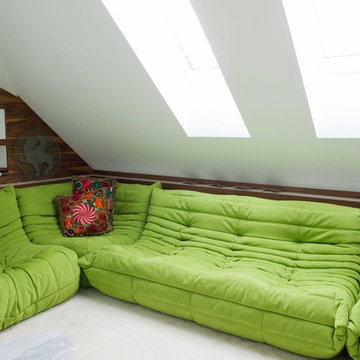
This homeowner wanted a fun hang-out for family and friends. The loft area of their home was outfitted with a custom couch and shelves to maximize space, function and 'coziness'.
David Fournier Photography
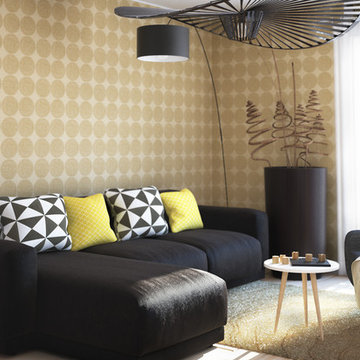
Pour délimiter le coin salon j'ai mis un revêtement mural permettant de mettre en valeur le canapé.
パリにあるお手頃価格の小さなコンテンポラリースタイルのおしゃれなオープンリビング (黄色い壁、淡色無垢フローリング、暖炉なし、ベージュの床) の写真
パリにあるお手頃価格の小さなコンテンポラリースタイルのおしゃれなオープンリビング (黄色い壁、淡色無垢フローリング、暖炉なし、ベージュの床) の写真
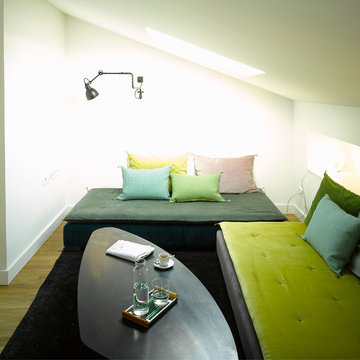
Fotograf: Harry Weber
ベルリンにある小さなコンテンポラリースタイルのおしゃれなオープンリビング (白い壁、無垢フローリング、暖炉なし) の写真
ベルリンにある小さなコンテンポラリースタイルのおしゃれなオープンリビング (白い壁、無垢フローリング、暖炉なし) の写真
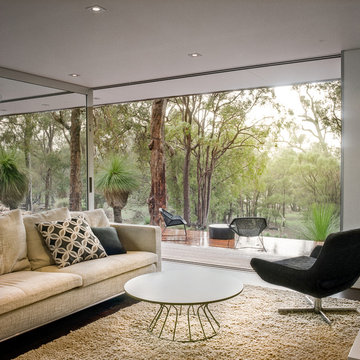
Alistair Dickinson
パースにある高級な小さなコンテンポラリースタイルのおしゃれなオープンリビング (白い壁、濃色無垢フローリング、壁掛け型テレビ) の写真
パースにある高級な小さなコンテンポラリースタイルのおしゃれなオープンリビング (白い壁、濃色無垢フローリング、壁掛け型テレビ) の写真
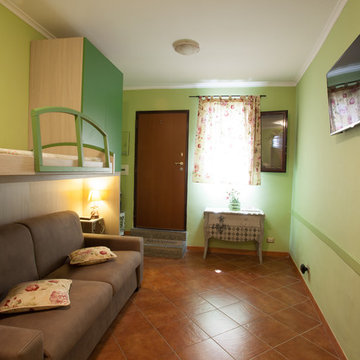
Fotografo: Ivan Luminaria
http://www.ivanluminaria.com
http://www.homeandbreakfast.click
http://www.romabusinesstour360.photos
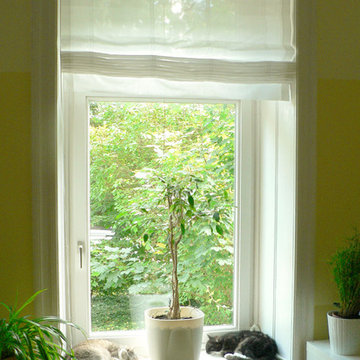
Gestaltung, Planung, Umsetzung eines katzengerechten Zimmers.
ハンブルクにある低価格の小さなコンテンポラリースタイルのおしゃれなファミリールーム (緑の壁) の写真
ハンブルクにある低価格の小さなコンテンポラリースタイルのおしゃれなファミリールーム (緑の壁) の写真
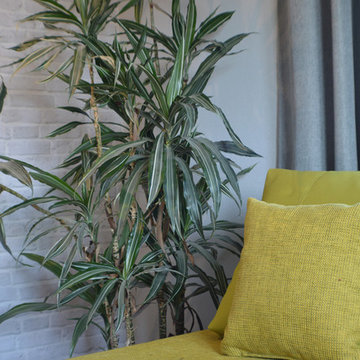
Foto: Karen Rüger
ミュンヘンにある小さなコンテンポラリースタイルのおしゃれな独立型ファミリールーム (グレーの壁、淡色無垢フローリング) の写真
ミュンヘンにある小さなコンテンポラリースタイルのおしゃれな独立型ファミリールーム (グレーの壁、淡色無垢フローリング) の写真
小さな緑色のコンテンポラリースタイルのファミリールームの写真
1
