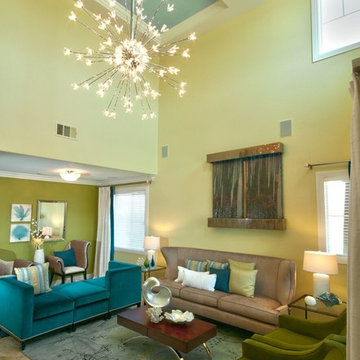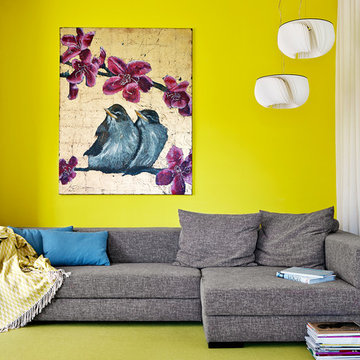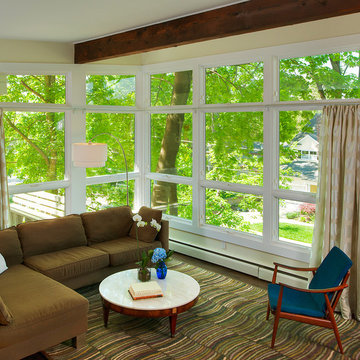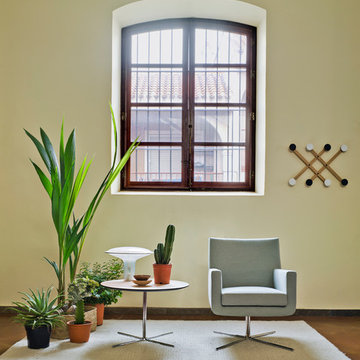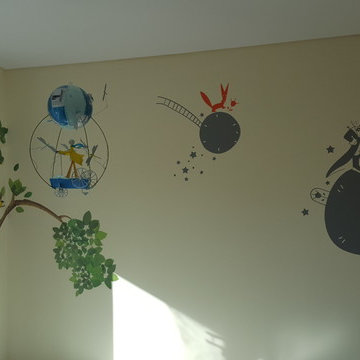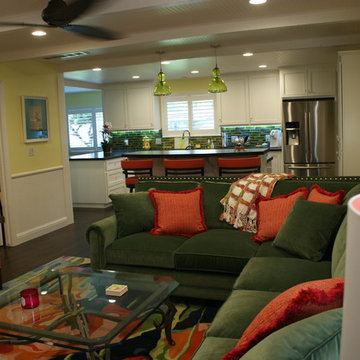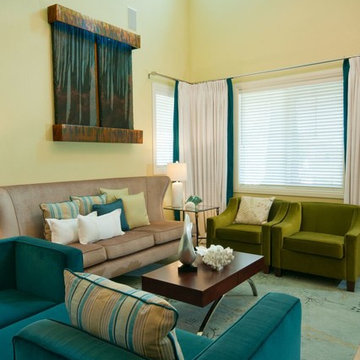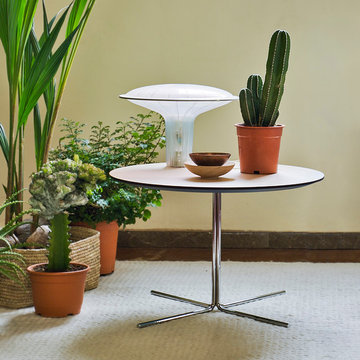緑色のコンテンポラリースタイルのファミリールーム (黄色い壁) の写真
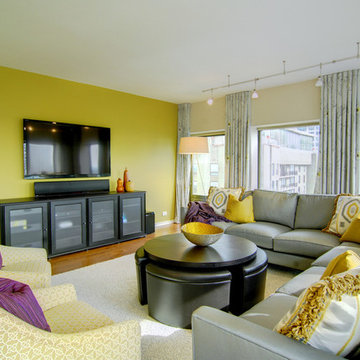
We wanted to frame the windows to take advantage of the view from the 37th floor of the high rise condo building. We wanted a crisp & clean look, with a contemporary color palette of soft greys, creams and metallics.
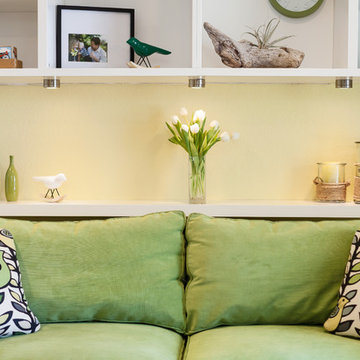
Karissa Van Tassel
サンディエゴにあるコンテンポラリースタイルのおしゃれなファミリールーム (黄色い壁、カーペット敷き) の写真
サンディエゴにあるコンテンポラリースタイルのおしゃれなファミリールーム (黄色い壁、カーペット敷き) の写真
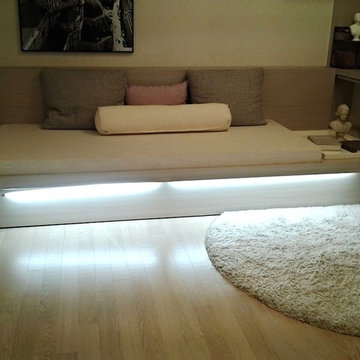
Addition screen Patio
アトランタにあるお手頃価格の中くらいなコンテンポラリースタイルのおしゃれなファミリールーム (黄色い壁、コンクリートの床、暖炉なし、ベージュの床) の写真
アトランタにあるお手頃価格の中くらいなコンテンポラリースタイルのおしゃれなファミリールーム (黄色い壁、コンクリートの床、暖炉なし、ベージュの床) の写真
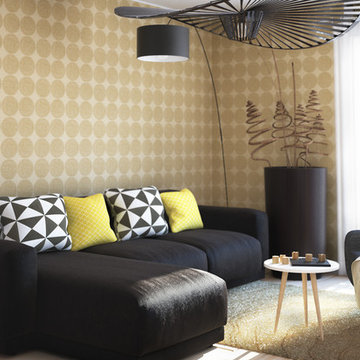
Pour délimiter le coin salon j'ai mis un revêtement mural permettant de mettre en valeur le canapé.
パリにあるお手頃価格の小さなコンテンポラリースタイルのおしゃれなオープンリビング (黄色い壁、淡色無垢フローリング、暖炉なし、ベージュの床) の写真
パリにあるお手頃価格の小さなコンテンポラリースタイルのおしゃれなオープンリビング (黄色い壁、淡色無垢フローリング、暖炉なし、ベージュの床) の写真
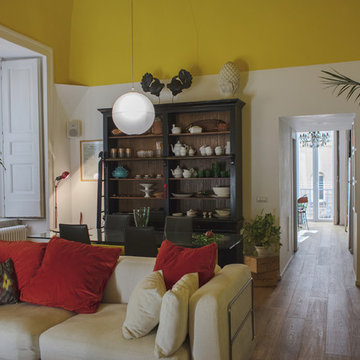
Il giallo illumina la grande volta a padiglione del living. La copertura è enfatizzata dalla scelta di colore e luci: il colore parte dall’imposta della volta e ne definisce il bordo e le lampade angolari, realizzate in opera, la illuminano dal basso. Il giallo è ricorrente nella colorazione dei palazzi del centro storico e contribuisce a creare un’atmosfera calda e rilassante in un ambiente poco illuminato dalla luce naturale. Nel passaggio dal living alla cucina il parquet prosegue continuo e longitudinale fino a trovare il suo punto focale nel grande balcone e nell’esterno.
Foto di Alessandra Finelli
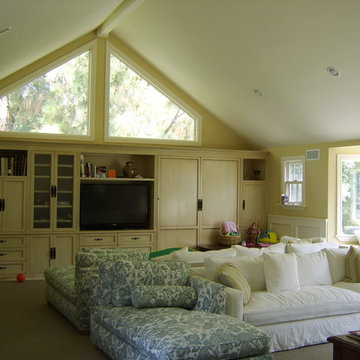
This is a second story room addition over an existing garage, including a new staircase down to the existing house.
ロサンゼルスにある広いコンテンポラリースタイルのおしゃれな独立型ファミリールーム (黄色い壁、カーペット敷き、埋込式メディアウォール) の写真
ロサンゼルスにある広いコンテンポラリースタイルのおしゃれな独立型ファミリールーム (黄色い壁、カーペット敷き、埋込式メディアウォール) の写真
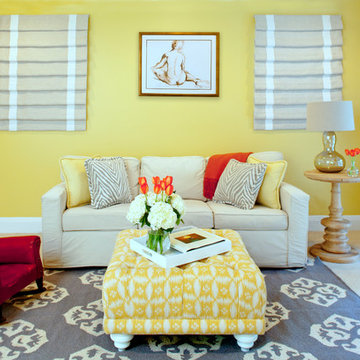
The client converted the basement into a family room/play room and guest room/bathroom. They wanted a vibrant, inviting space that felt warm and also very kid friendly. Through the use of bright color and mixture of patterns I set a bold stage for play and children's activity. Photo Credit: Mona Brooks.
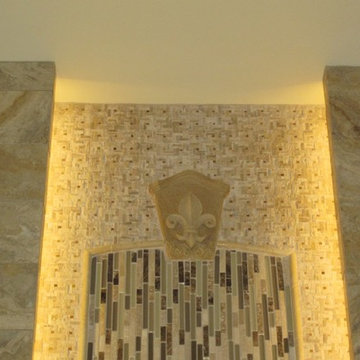
Christina Simcic| Maison Cappellari | Custom Blend Stilato
ニューヨークにあるコンテンポラリースタイルのおしゃれな独立型ファミリールーム (黄色い壁) の写真
ニューヨークにあるコンテンポラリースタイルのおしゃれな独立型ファミリールーム (黄色い壁) の写真
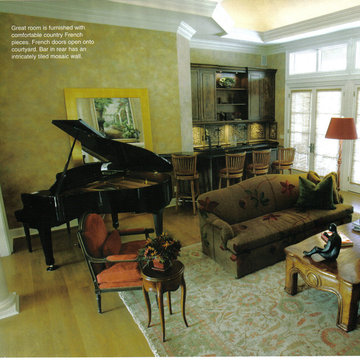
Great room looking to built-in wet bar. Wall of French doors leads to back courtyard.
クリーブランドにある中くらいなコンテンポラリースタイルのおしゃれなオープンリビング (ホームバー、黄色い壁、淡色無垢フローリング、両方向型暖炉、タイルの暖炉まわり) の写真
クリーブランドにある中くらいなコンテンポラリースタイルのおしゃれなオープンリビング (ホームバー、黄色い壁、淡色無垢フローリング、両方向型暖炉、タイルの暖炉まわり) の写真
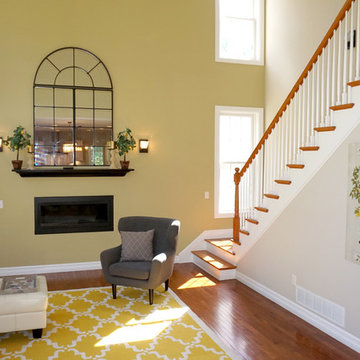
Looking down the private drive, you'll see this immaculate home framed by beautiful pine trees. Professional landscaping dresses the exterior, guiding you to the stunning front door, accented with stained glass. The bright and inviting 2-story foyer features a study with French doors to your right, family room and front stairwell straight ahead, or living room to your left. Aesthetically pleasing design with incredible space and bountiful natural light! Gleaming honey maple hardwood floors extend throughout the open main level and upper hallway. The living room and formal dining are exceptionally cozy, yet are in enhanced with elegant details; such as a chandelier and columns. Spectacular eat-in kitchen displays custom cabinetry topped with granite counter tops, farmhouse sink and energy-star appliances. The dining area features a wall of windows that overlooks to the back deck and yard. The dramatic family room features a vaulted ceiling that is complimented by the massive floor-to-ceiling windows. The rear stairwell is an additional access point to the upper level. Through the double door entry awaits your dream master suite -- double tray ceiling, sitting room with cathedral ceiling, his & hers closets and a spa-like en-suite with porcelain tub, tiled shower with rainfall shower head and double vanity. Second upper level bedroom features built-in seating and a Jack & Jill bathroom with gorgeous light fixtures, that adjoins to third bedroom. Fourth bedroom has a cape-cod feel with its uniquely curved ceiling. Convenient upper level laundry room, complete with wash sink. Spacious walkout lower level, 800 sq. ft, includes a media room, the fifth bedroom and a full bath. This sensational home is located on 4.13 acres, surrounded by woods and nature. An additional 4.42 adjoining acres are also available for purchase. 3-car garage allows plenty of room for vehicles and hobbies.
Listing Agent: Justin Kimball
Licensed R.E. Salesperson
cell: (607) 592-2475 or Justin@SellsYourProperty.com
Office: Jolene Rightmyer-Macolini Team at Howard Hanna 710 Hancock St. Ithaca NY
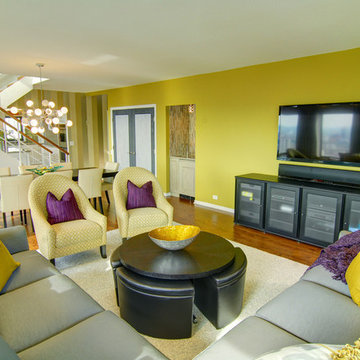
We wanted to frame the windows to take advantage of the view from the 37th floor of the high rise condo building. We wanted a crisp & clean look, with a contemporary color palette of soft greys, creams and metallics.
緑色のコンテンポラリースタイルのファミリールーム (黄色い壁) の写真
1
