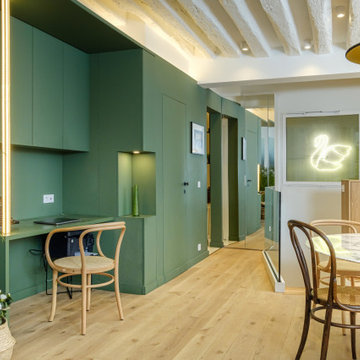高級な緑色のコンテンポラリースタイルのファミリールームの写真
絞り込み:
資材コスト
並び替え:今日の人気順
写真 1〜20 枚目(全 128 枚)
1/4

他の地域にある高級な広いコンテンポラリースタイルのおしゃれなファミリールーム (白い壁、合板フローリング、標準型暖炉、漆喰の暖炉まわり、壁掛け型テレビ、茶色い床) の写真

ダラスにある高級な中くらいなコンテンポラリースタイルのおしゃれなファミリールーム (ミュージックルーム、白い壁、無垢フローリング、暖炉なし、タイルの暖炉まわり、壁掛け型テレビ、茶色い床) の写真

ロサンゼルスにある高級な広いコンテンポラリースタイルのおしゃれなファミリールーム (グレーの壁、淡色無垢フローリング、横長型暖炉、金属の暖炉まわり、壁掛け型テレビ、ベージュの床、三角天井) の写真

Denis Svartz
リヨンにある高級な広いコンテンポラリースタイルのおしゃれなオープンリビング (白い壁、濃色無垢フローリング、テレビなし、茶色い床、ルーバー天井) の写真
リヨンにある高級な広いコンテンポラリースタイルのおしゃれなオープンリビング (白い壁、濃色無垢フローリング、テレビなし、茶色い床、ルーバー天井) の写真
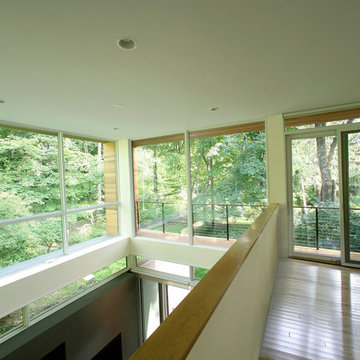
A modern home in Wellesley, Massachusetts. This house was designed to open interior spaces to a particularly beautiful natural landscape and adjacent park, maintaining privacy without compromising views.
Photography by Aaron Usher.

New Age Design
トロントにある高級な広いコンテンポラリースタイルのおしゃれなオープンリビング (ベージュの壁、淡色無垢フローリング、横長型暖炉、タイルの暖炉まわり、壁掛け型テレビ、ベージュの床、板張り壁) の写真
トロントにある高級な広いコンテンポラリースタイルのおしゃれなオープンリビング (ベージュの壁、淡色無垢フローリング、横長型暖炉、タイルの暖炉まわり、壁掛け型テレビ、ベージュの床、板張り壁) の写真
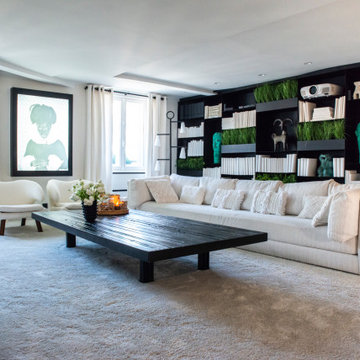
Duplex parisien avec une vue imprenable sur St Germain des Prés
パリにある高級な広いコンテンポラリースタイルのおしゃれなファミリールーム (ライブラリー、白い壁、内蔵型テレビ) の写真
パリにある高級な広いコンテンポラリースタイルのおしゃれなファミリールーム (ライブラリー、白い壁、内蔵型テレビ) の写真
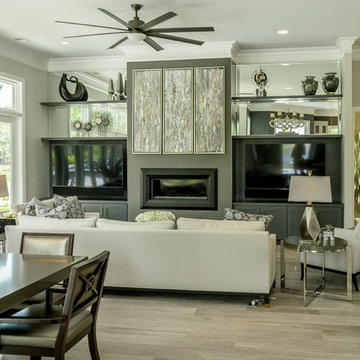
View from the kitchen into this contemporary open floor plan home on Hilton Head Island, SC. The low maintenance, durable wood look porcelain tile flooring ties the space together quite nicely. Love the dining room table covered in a 2" thick quartz shell in Shadow Gray. Really nice.

A view of the home's great room with wrapping windows to offer views toward the Cascade Mountain range. The gas ribbon of fire firebox provides drama to the polished concrete surround
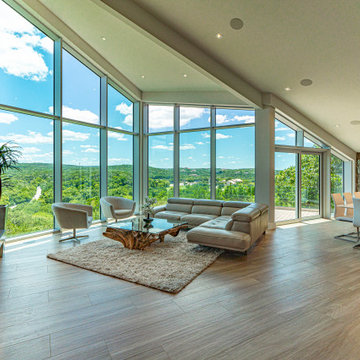
オースティンにある高級な広いコンテンポラリースタイルのおしゃれなオープンリビング (無垢フローリング、標準型暖炉、木材の暖炉まわり、内蔵型テレビ) の写真

Our Carmel design-build studio was tasked with organizing our client’s basement and main floor to improve functionality and create spaces for entertaining.
In the basement, the goal was to include a simple dry bar, theater area, mingling or lounge area, playroom, and gym space with the vibe of a swanky lounge with a moody color scheme. In the large theater area, a U-shaped sectional with a sofa table and bar stools with a deep blue, gold, white, and wood theme create a sophisticated appeal. The addition of a perpendicular wall for the new bar created a nook for a long banquette. With a couple of elegant cocktail tables and chairs, it demarcates the lounge area. Sliding metal doors, chunky picture ledges, architectural accent walls, and artsy wall sconces add a pop of fun.
On the main floor, a unique feature fireplace creates architectural interest. The traditional painted surround was removed, and dark large format tile was added to the entire chase, as well as rustic iron brackets and wood mantel. The moldings behind the TV console create a dramatic dimensional feature, and a built-in bench along the back window adds extra seating and offers storage space to tuck away the toys. In the office, a beautiful feature wall was installed to balance the built-ins on the other side. The powder room also received a fun facelift, giving it character and glitz.
---
Project completed by Wendy Langston's Everything Home interior design firm, which serves Carmel, Zionsville, Fishers, Westfield, Noblesville, and Indianapolis.
For more about Everything Home, see here: https://everythinghomedesigns.com/
To learn more about this project, see here:
https://everythinghomedesigns.com/portfolio/carmel-indiana-posh-home-remodel
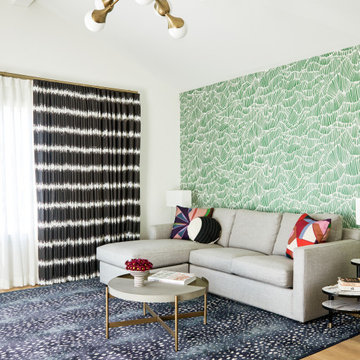
For this family room design we mixed pattern in the wallpaper, area rug and custom drapes.
ロサンゼルスにある高級な中くらいなコンテンポラリースタイルのおしゃれなファミリールーム (緑の壁、据え置き型テレビ、壁紙) の写真
ロサンゼルスにある高級な中くらいなコンテンポラリースタイルのおしゃれなファミリールーム (緑の壁、据え置き型テレビ、壁紙) の写真
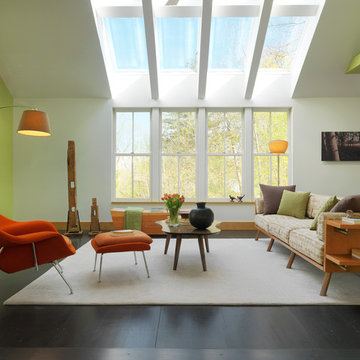
A Vermont Guest House Project which involved renovation to an existing art studio (see existing photos)and an addition to house the bedroom area and loft. The Architectural and Interior Design concepts were developed by Mitra Designs Studio Collaborative(me), a design firm based in Vermont. This building is located on a 160-acre private property. The guest house sits on beautiful rocky ledges, looking over the spectacular view of the Adirondack Mountains, a pond, and Vermont farm fields. The homeowners are Americans who work and live in Hongkong and come to their Vermont home several times a year to get away from the hustle bustles of the concrete city of Hongkong, ( please note that their main house is a short walk to this guest house). The goal of the design was to create a Guest House and a Forest retreat with subtle influences of a modern tree-house and a theme where east-meets-west! The original studio was not insulated and did not have plumbing, as you can see in the photos plumbing was added as part of the renovation and the building was insulated very tightly. All built-ins including the queen bed and two children's bed was custom designed by Mitra. Much of the design concepts were created artfully to bring the outdoors indoors. The bathroom theme of concrete counters and river stone pebble flooring suggests subtle influences of a river that is surrounded with rocks; Mitra selected mid-century furniture to further complement this clean and modern forest retreat. A local artist was commissioned to take artful photographs from the natural surroundings of this property. Her photographs were then infused on a floating brushed chrome plate. There are many stories to be given about this wonderful project and I will be happy to speak with you and provide you with any other information you may need. Photo credit Susan Teare Photography
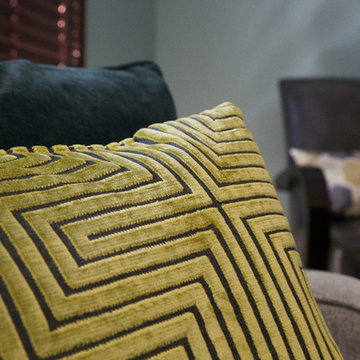
Project by Wiles Design Group. Their Cedar Rapids-based design studio serves the entire Midwest, including Iowa City, Dubuque, Davenport, and Waterloo, as well as North Missouri and St. Louis.
For more about Wiles Design Group, see here: https://wilesdesigngroup.com/
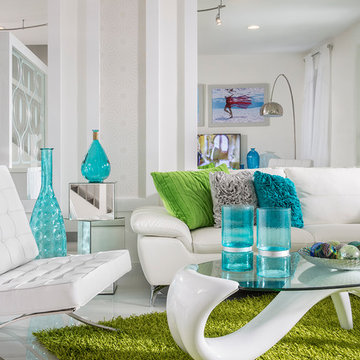
Craig Denis
マイアミにある高級な広いコンテンポラリースタイルのおしゃれな独立型ファミリールーム (白い壁、磁器タイルの床、白い床、据え置き型テレビ、暖炉なし) の写真
マイアミにある高級な広いコンテンポラリースタイルのおしゃれな独立型ファミリールーム (白い壁、磁器タイルの床、白い床、据え置き型テレビ、暖炉なし) の写真
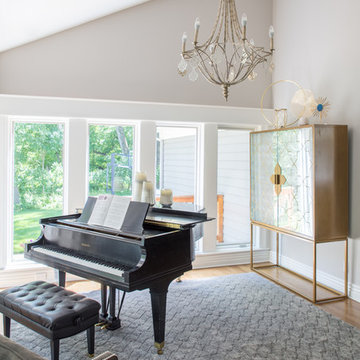
Project by Wiles Design Group. Their Cedar Rapids-based design studio serves the entire Midwest, including Iowa City, Dubuque, Davenport, and Waterloo, as well as North Missouri and St. Louis.
For more about Wiles Design Group, see here: https://wilesdesigngroup.com/
To learn more about this project, see here: https://wilesdesigngroup.com/stately-family-home
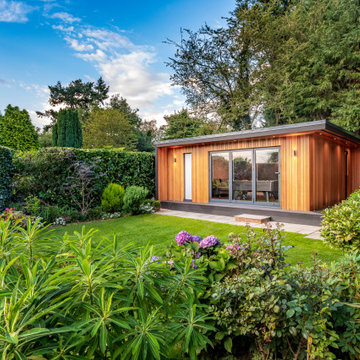
サセックスにある高級な広いコンテンポラリースタイルのおしゃれなオープンリビング (ゲームルーム、マルチカラーの壁、濃色無垢フローリング、暖炉なし、壁掛け型テレビ、茶色い床、アクセントウォール) の写真
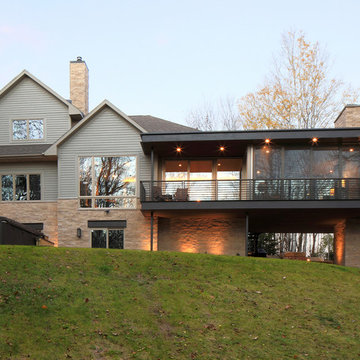
The original home was built on a beautiful, large wooded cul-de-sac within short distance of the owner’s workplace. Bringing the beauty of their outdoor environment inside and adding a modern twist to a typical mid-western home, were the main goals of the renovation.The focal point would be a contemporary addition, balanced on the base of a full-height Rumford-style fireplace, surrounded by multi-slide glass doors. Creating a large, functional kitchen and connected rooms that facilitated family activities was also important.
高級な緑色のコンテンポラリースタイルのファミリールームの写真
1
