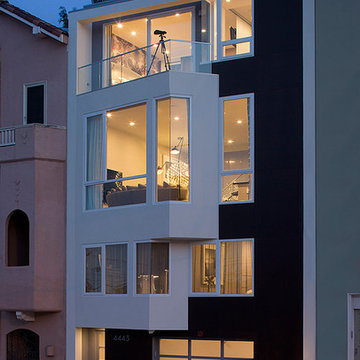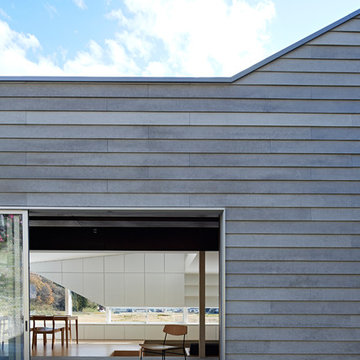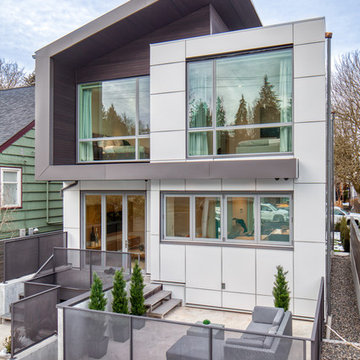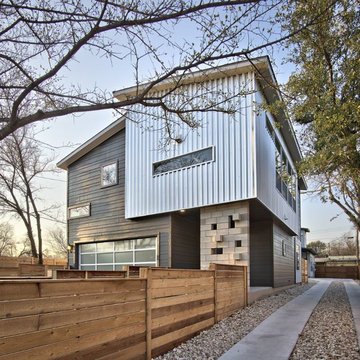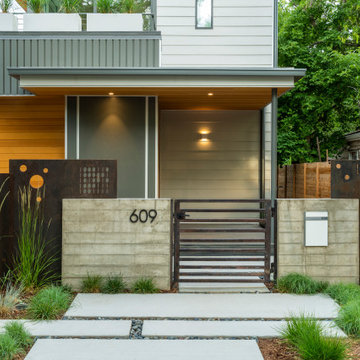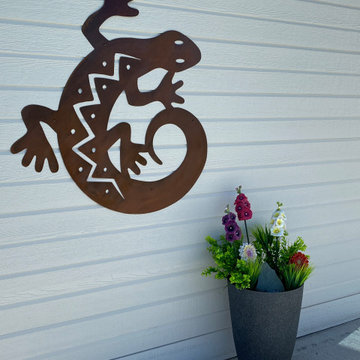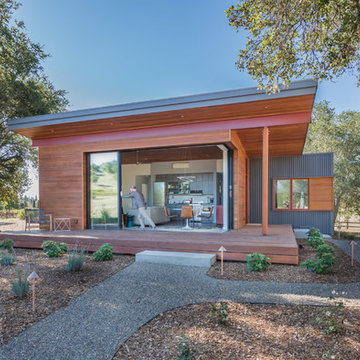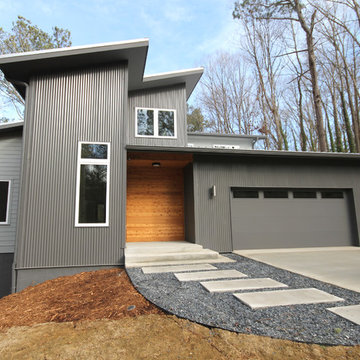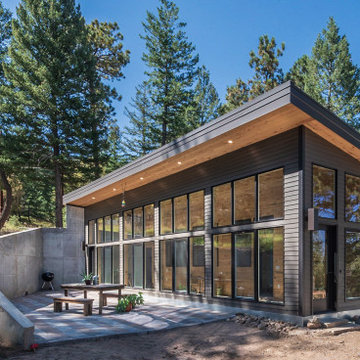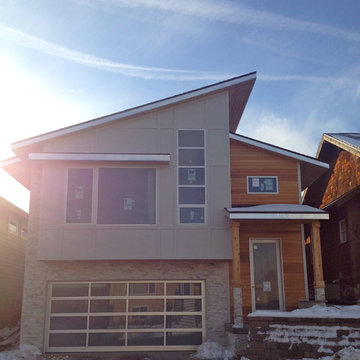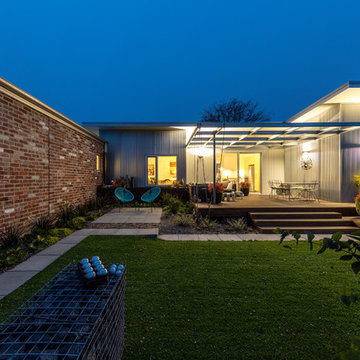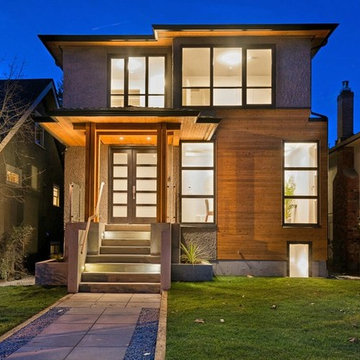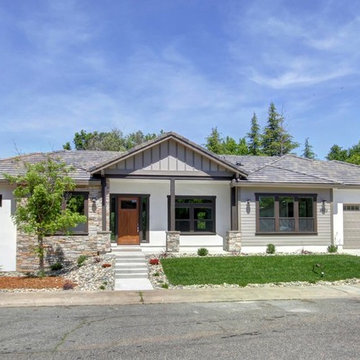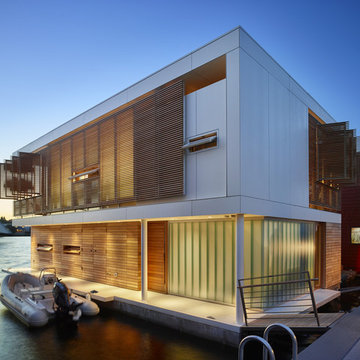小さなコンテンポラリースタイルの家の外観 (混合材サイディング) の写真
絞り込み:
資材コスト
並び替え:今日の人気順
写真 101〜120 枚目(全 663 枚)
1/4
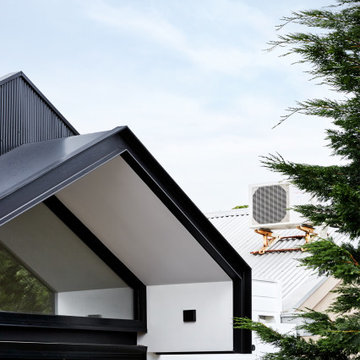
The materiality and colour palette aims to create a contrast to Fitzroy messiness and richness of the urban texture while relating to the scale of the context fabric. This was achieved through Black and white colour palette, horizontal fibre cement boards and mini orb corrugated cladding.
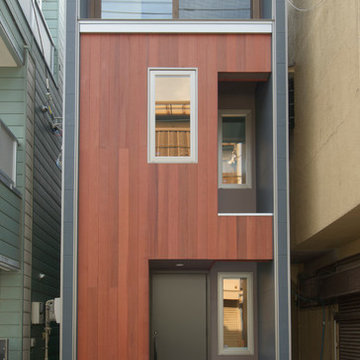
photo : ikuko hirose
東京23区にある低価格の小さなコンテンポラリースタイルのおしゃれな家の外観 (混合材サイディング、マルチカラーの外壁) の写真
東京23区にある低価格の小さなコンテンポラリースタイルのおしゃれな家の外観 (混合材サイディング、マルチカラーの外壁) の写真
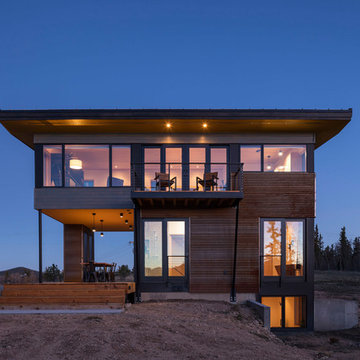
For more than a decade the owners of this property dreamed of replacing a well-worn trailer, parked by a previous owner onto a forested corner of the site, with a permanent structure that took advantage of breathtaking views across South Park basin. Accompanying a mutual friend nearly as long ago, the architect visited the site as a guest and years later could easily recall the inspiration inherent in the site. Ultimately dream and inspiration met to create this weekend retreat. With a mere 440 square feet planted in the ground, and just 1500 square feet combined across three levels, the design creates indoor and outdoor spaces to frame distant range views and protect inhabitants from the intense Colorado sun and evening chill with minimal impact on its surroundings.
Designed by Bryan Anderson
Construction by Mountain View Homes
Photographs by Troy Thies
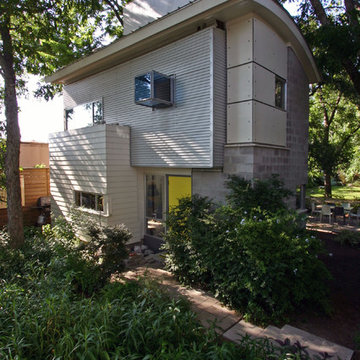
At 700 square feet this project is an exploration of small scale living. Located in an inner city neighborhood the house is situated in a garden setting and works around existing trees and landscape. Sections are developed to produce sophisticated flowing dynamic space. Use of color and framed views futher add drama. Standard commodity materials are used for both budgetary reasons and also to blend into the mixed residential / industrial character of the neighborhood. AIA Houston Honor Award in 2004 and DWELL 2005.
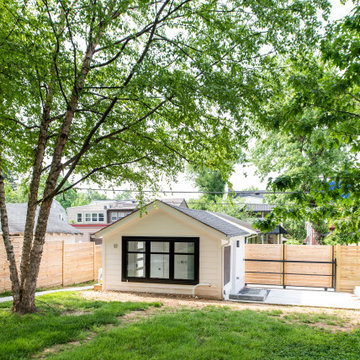
Conversion of a 1 car garage into an studio Additional Dwelling Unit
ワシントンD.C.にあるお手頃価格の小さなコンテンポラリースタイルのおしゃれな家の外観 (混合材サイディング) の写真
ワシントンD.C.にあるお手頃価格の小さなコンテンポラリースタイルのおしゃれな家の外観 (混合材サイディング) の写真
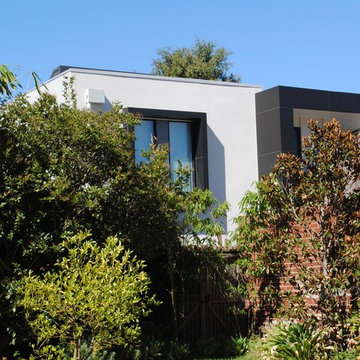
View from the neighbour's garden showing the Alucobond finish to the terrace canopy and window surround.
Photographer: Carrie Chilton
メルボルンにある小さなコンテンポラリースタイルのおしゃれな家の外観 (混合材サイディング) の写真
メルボルンにある小さなコンテンポラリースタイルのおしゃれな家の外観 (混合材サイディング) の写真
小さなコンテンポラリースタイルの家の外観 (混合材サイディング) の写真
6
