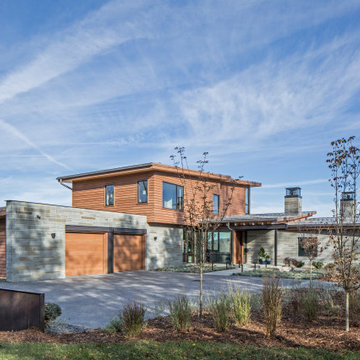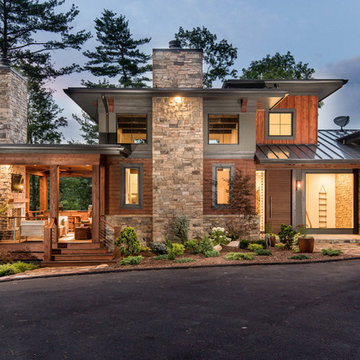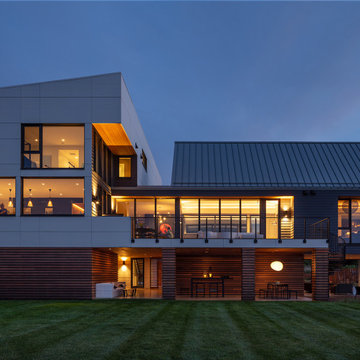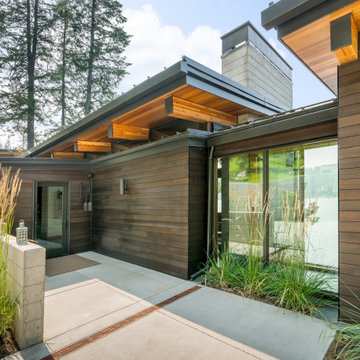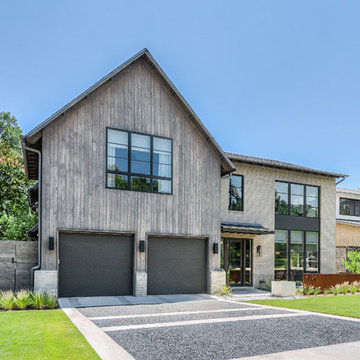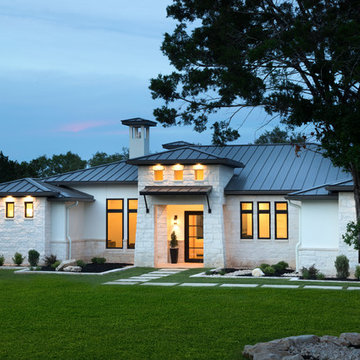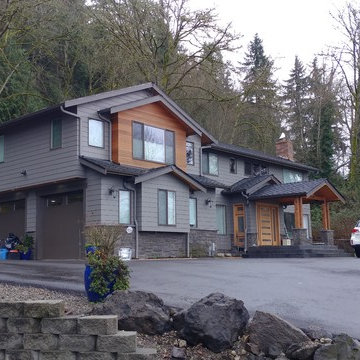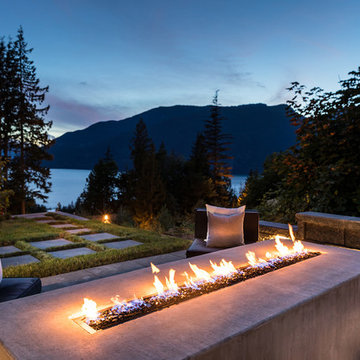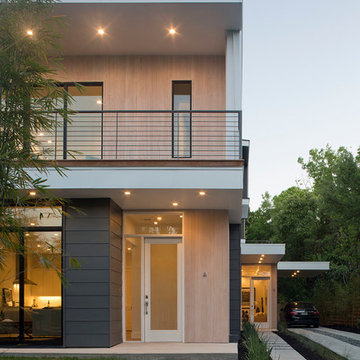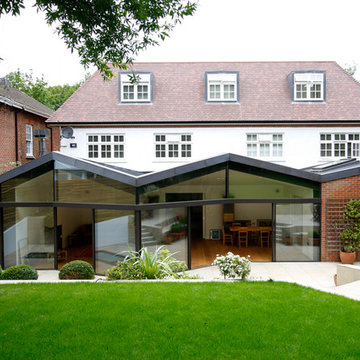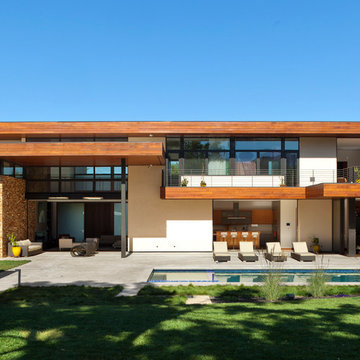小さなコンテンポラリースタイルの大きな家 (混合材サイディング) の写真
並び替え:今日の人気順
写真 1〜20 枚目(全 6,969 枚)

Tall stone walls mark the front entrance of this Rocky Point home. A large driveway design with incorporated grass and a two-car garage with a light grey automatic door is featured in the design of the residence. A lush landscape blooms in the background, while glimpses of the interior of the home are revealed through the floor-to-ceiling glass.

Front of house vegetable garden.
Photographer: Thomas Dalhoff
Architec: Robert Harwood
メルボルンにある高級なコンテンポラリースタイルのおしゃれな家の外観 (混合材サイディング) の写真
メルボルンにある高級なコンテンポラリースタイルのおしゃれな家の外観 (混合材サイディング) の写真

Morgan Nowland
他の地域にあるコンテンポラリースタイルのおしゃれな家の外観 (混合材サイディング、マルチカラーの外壁) の写真
他の地域にあるコンテンポラリースタイルのおしゃれな家の外観 (混合材サイディング、マルチカラーの外壁) の写真
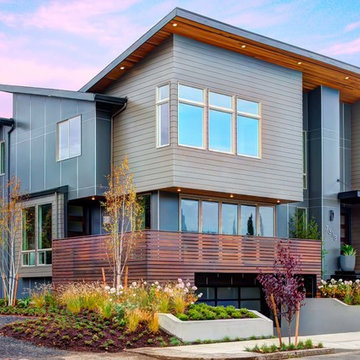
Twilight Modern Home. Angled roof with custom lighting. Underground garage. Mixed siding materials. Cedar decking and railing. Concrete entry.
Custom lighting and deck. Well appointment materials, siding, fixtures, and details. Rendering Space | www.RenderingSpace.com
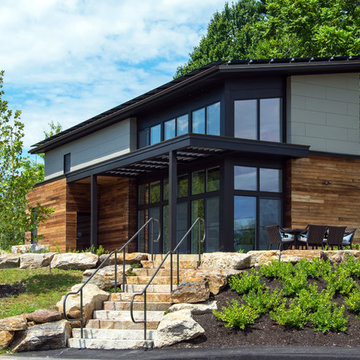
View from approach. Cambia siding, Nichiha Panel Siding, Intus triple pane windows, solar panels visible on roof.
ポートランド(メイン)にあるお手頃価格のコンテンポラリースタイルのおしゃれな家の外観 (混合材サイディング) の写真
ポートランド(メイン)にあるお手頃価格のコンテンポラリースタイルのおしゃれな家の外観 (混合材サイディング) の写真

Upside Development completed an contemporary architectural transformation in Taylor Creek Ranch. Evolving from the belief that a beautiful home is more than just a very large home, this 1940’s bungalow was meticulously redesigned to entertain its next life. It's contemporary architecture is defined by the beautiful play of wood, brick, metal and stone elements. The flow interchanges all around the house between the dark black contrast of brick pillars and the live dynamic grain of the Canadian cedar facade. The multi level roof structure and wrapping canopies create the airy gloom similar to its neighbouring ravine.
小さなコンテンポラリースタイルの大きな家 (混合材サイディング) の写真
1
