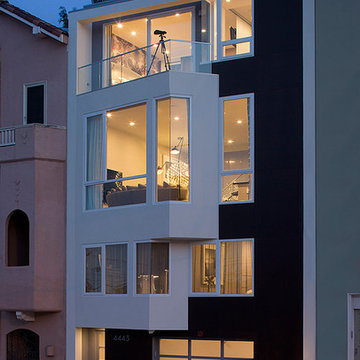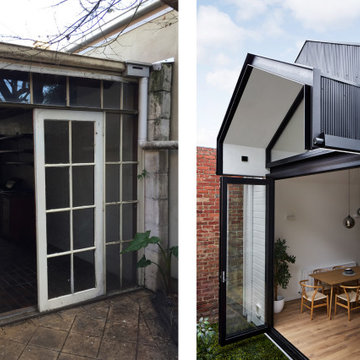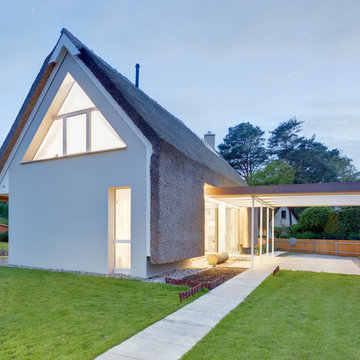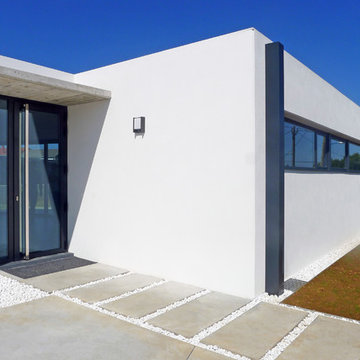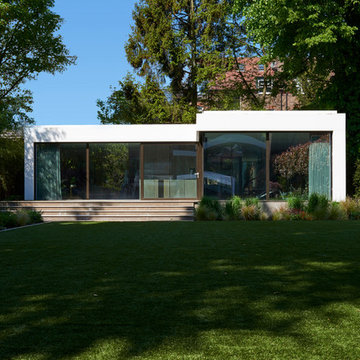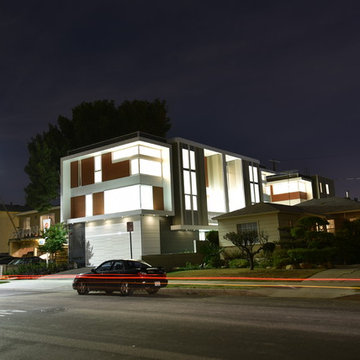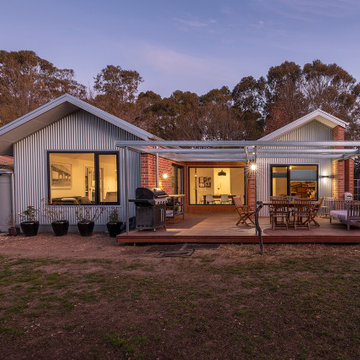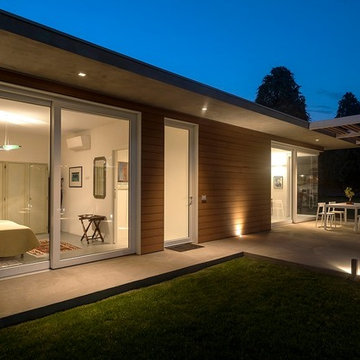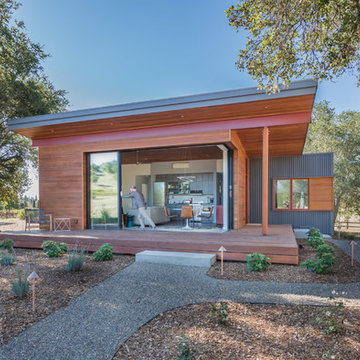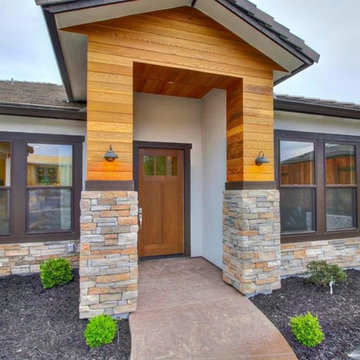小さなコンテンポラリースタイルの家の外観 (混合材サイディング) の写真
絞り込み:
資材コスト
並び替え:今日の人気順
写真 161〜180 枚目(全 666 枚)
1/4
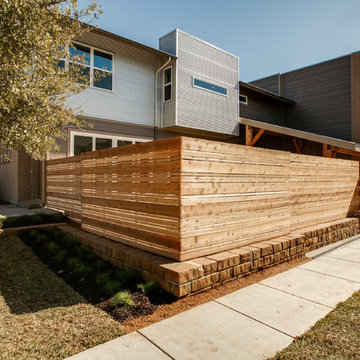
Modern duplex located in the MStreets of Dallas, TX. Home built and designed by Dallas home builder, Cambridge Homes. www.cambridgehomes.com
Photo Credit: Shoot2Sell.net
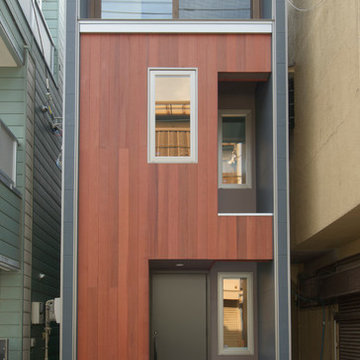
photo : ikuko hirose
東京23区にある低価格の小さなコンテンポラリースタイルのおしゃれな家の外観 (混合材サイディング、マルチカラーの外壁) の写真
東京23区にある低価格の小さなコンテンポラリースタイルのおしゃれな家の外観 (混合材サイディング、マルチカラーの外壁) の写真
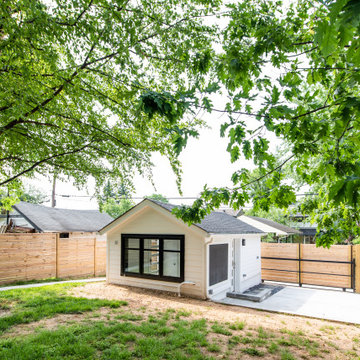
Conversion of a 1 car garage into an studio Additional Dwelling Unit
ワシントンD.C.にあるお手頃価格の小さなコンテンポラリースタイルのおしゃれな家の外観 (混合材サイディング) の写真
ワシントンD.C.にあるお手頃価格の小さなコンテンポラリースタイルのおしゃれな家の外観 (混合材サイディング) の写真
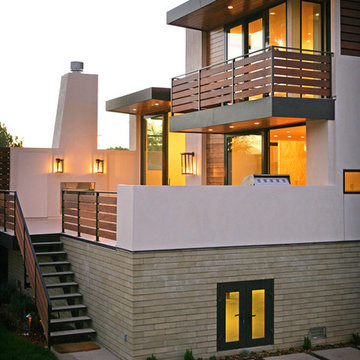
Because the building sits in a floodplain, the first floor was elevated. The lower "windows" are flood gates that open when necessary
サンディエゴにある小さなコンテンポラリースタイルのおしゃれな家の外観 (混合材サイディング) の写真
サンディエゴにある小さなコンテンポラリースタイルのおしゃれな家の外観 (混合材サイディング) の写真

A contemporary duplex that has all of the contemporary trappings of glass panel garage doors and clean lines, but fits in with more traditional architecture on the block. Each unit has 3 bedrooms and 2.5 baths as well as its own private pool.
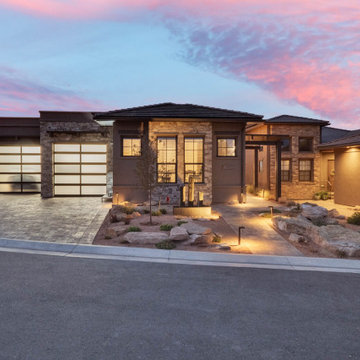
This Elevation projects a degree of privacy as the front door is not visible directly in the front of the house. The Front Porch and Entry are on the side of the house. The pergola on the right leads to the front door.
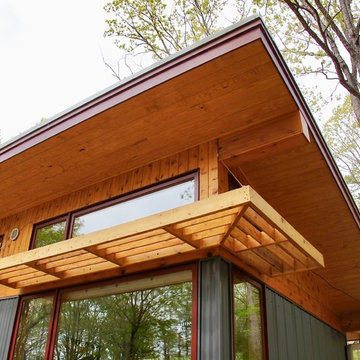
Photographs by Sophie Piesse
ローリーにある小さなコンテンポラリースタイルのおしゃれな家の外観 (混合材サイディング) の写真
ローリーにある小さなコンテンポラリースタイルのおしゃれな家の外観 (混合材サイディング) の写真
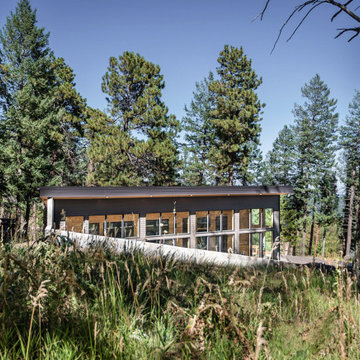
Exterior in the context of the woods. It's tucked into the hill-side for thermal properties
デンバーにある高級な小さなコンテンポラリースタイルのおしゃれな家の外観 (混合材サイディング) の写真
デンバーにある高級な小さなコンテンポラリースタイルのおしゃれな家の外観 (混合材サイディング) の写真
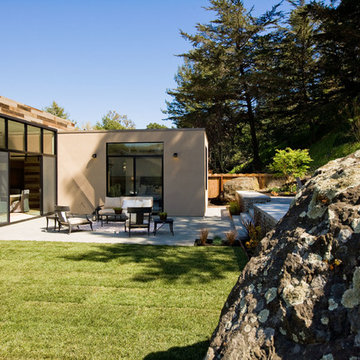
photography by Bob Morris
サンフランシスコにあるお手頃価格の小さなコンテンポラリースタイルのおしゃれな家の外観 (混合材サイディング) の写真
サンフランシスコにあるお手頃価格の小さなコンテンポラリースタイルのおしゃれな家の外観 (混合材サイディング) の写真
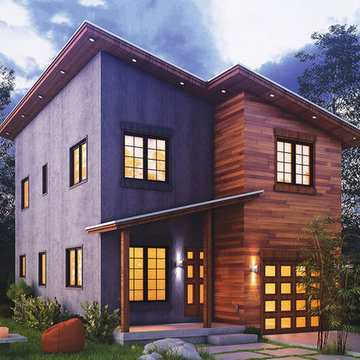
Affordable and stylish; what's not to like? This new design gives you 1,406 square feet and a super-open layout. And because it's just under 24 feet wide, the home will fit on a small lot in the big city. Don't miss the master suite's big shower upstairs. Also up here: two more bedrooms and the laundry.
小さなコンテンポラリースタイルの家の外観 (混合材サイディング) の写真
9
