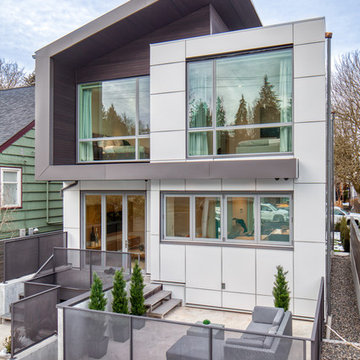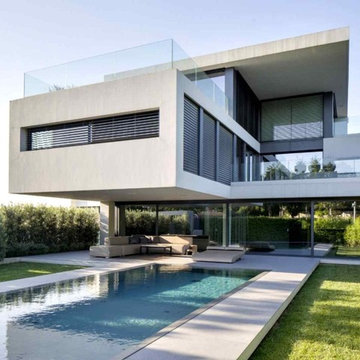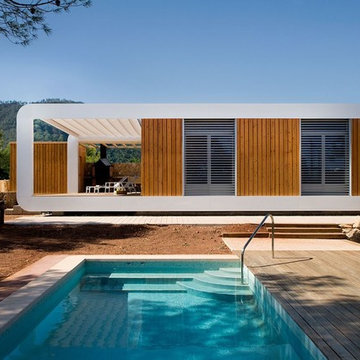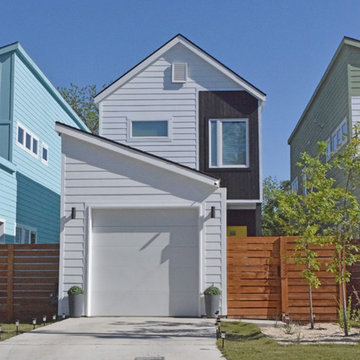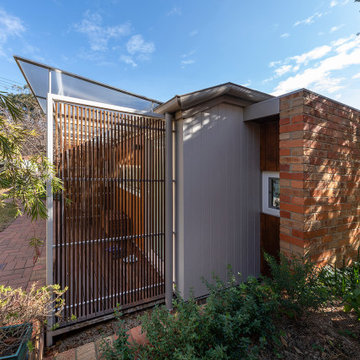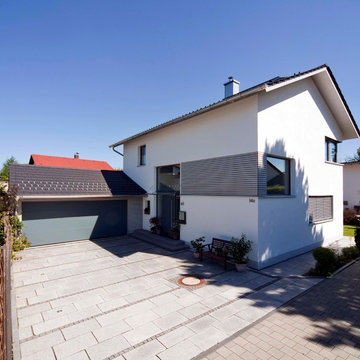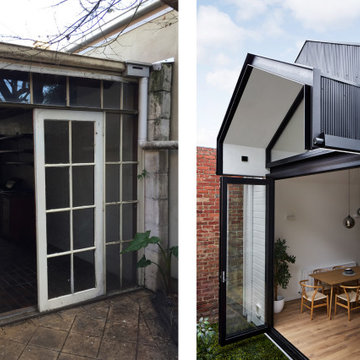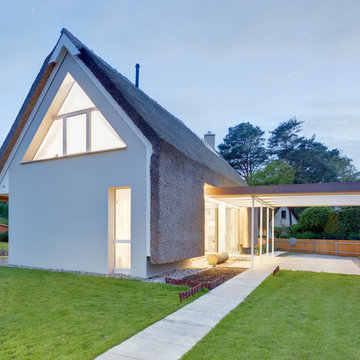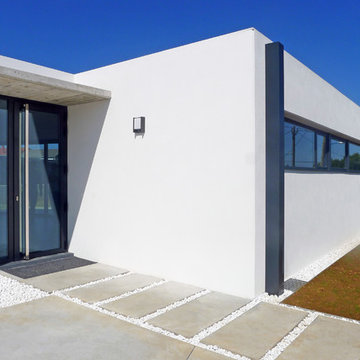小さなコンテンポラリースタイルの白い家 (混合材サイディング) の写真
絞り込み:
資材コスト
並び替え:今日の人気順
写真 1〜20 枚目(全 107 枚)
1/5

Conversion of a 1 car garage into an studio Additional Dwelling Unit
ワシントンD.C.にあるお手頃価格の小さなコンテンポラリースタイルのおしゃれな家の外観 (混合材サイディング) の写真
ワシントンD.C.にあるお手頃価格の小さなコンテンポラリースタイルのおしゃれな家の外観 (混合材サイディング) の写真
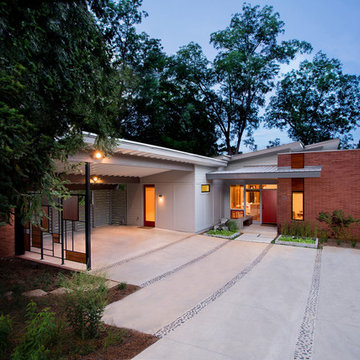
Photography by Jason Thrasher
アトランタにある小さなコンテンポラリースタイルのおしゃれな家の外観 (混合材サイディング) の写真
アトランタにある小さなコンテンポラリースタイルのおしゃれな家の外観 (混合材サイディング) の写真
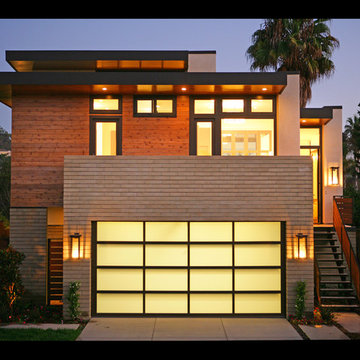
Because the building sits in a floodplain, the first floor was elevated. The lower "windows" are flood gates that open when necessary
サンディエゴにある小さなコンテンポラリースタイルのおしゃれな家の外観 (混合材サイディング) の写真
サンディエゴにある小さなコンテンポラリースタイルのおしゃれな家の外観 (混合材サイディング) の写真
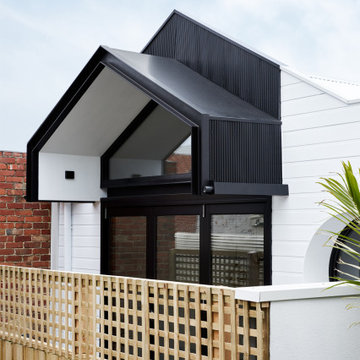
From the rear laneway perspective, the parapet and awning profile articulate the continuation of the original pitch roof form, carrying the physical essence of the original house through to the new building fabric.
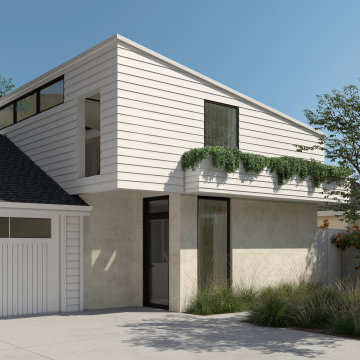
Accessory dwelling units, or ADUs, are a way for homeowners to maintain their existing house and create new living quarters on their property. Whether they choose to use it as a guest house, a long term rental, or additional entertainment space, the rise in ADUs have turned them into a statewide phenomenon.
The client, a colorful 92 year-old, worked as an interior designer since the 70’s. She has designed a hotel or a few and even her own family home. She started with a single-story house in Venice, expanded it under her own direction to two stories to raise her family and now looks to downsize back to smaller quarters with the construction of a new ADU right in her backyard. She commissioned Venn Studio to design a smaller more contemporary version of the front house where she could enjoy a simpler life. A sloped white volume perched atop a stucco podium situated next to the existing garage; just enough space for her beloved iMac, favorite furniture, and maybe even a David Hockney too.
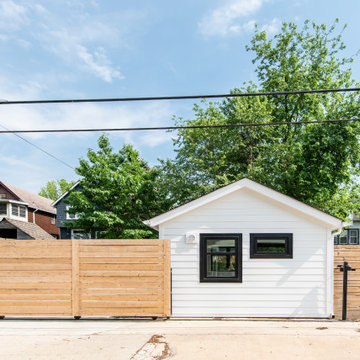
Conversion of a 1 car garage into an studio Additional Dwelling Unit
ワシントンD.C.にあるお手頃価格の小さなコンテンポラリースタイルのおしゃれな家の外観 (混合材サイディング) の写真
ワシントンD.C.にあるお手頃価格の小さなコンテンポラリースタイルのおしゃれな家の外観 (混合材サイディング) の写真
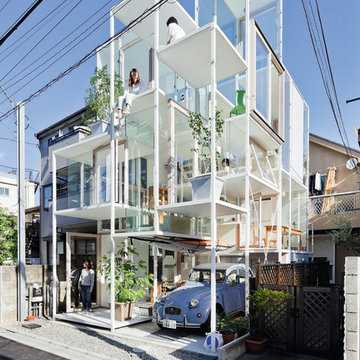
House NA in Tokyo, designed by Sou Fujimoto.
Photo copyright Iwan Baan, courtesy of Taschen. From the book "Architecture Now! Houses 3" by Philip Jodidio, published by Taschen (2013).
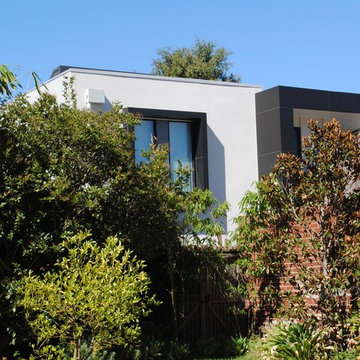
View from the neighbour's garden showing the Alucobond finish to the terrace canopy and window surround.
Photographer: Carrie Chilton
メルボルンにある小さなコンテンポラリースタイルのおしゃれな家の外観 (混合材サイディング) の写真
メルボルンにある小さなコンテンポラリースタイルのおしゃれな家の外観 (混合材サイディング) の写真
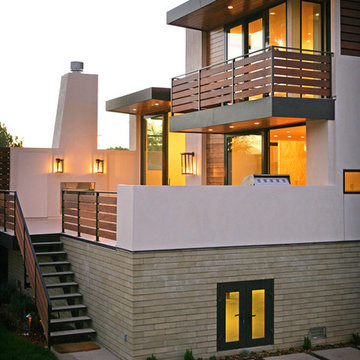
Because the building sits in a floodplain, the first floor was elevated. The lower "windows" are flood gates that open when necessary
サンディエゴにある小さなコンテンポラリースタイルのおしゃれな家の外観 (混合材サイディング) の写真
サンディエゴにある小さなコンテンポラリースタイルのおしゃれな家の外観 (混合材サイディング) の写真
小さなコンテンポラリースタイルの白い家 (混合材サイディング) の写真
1

