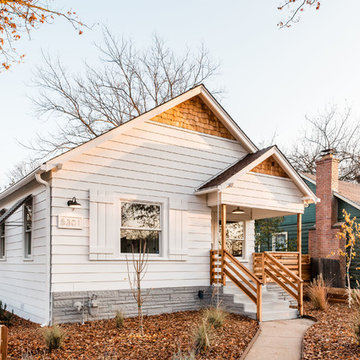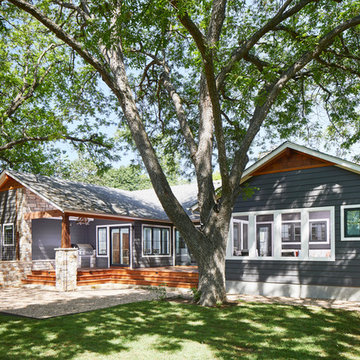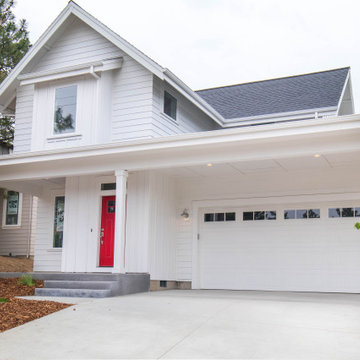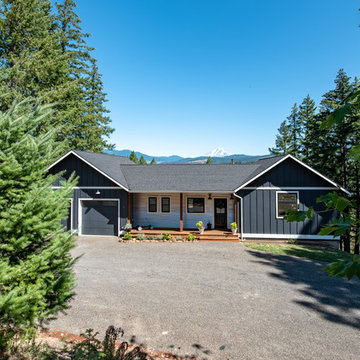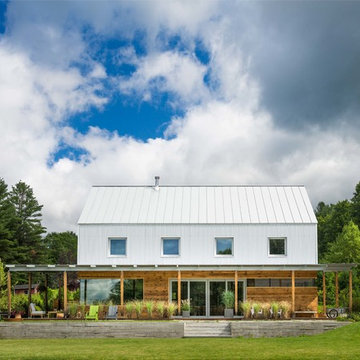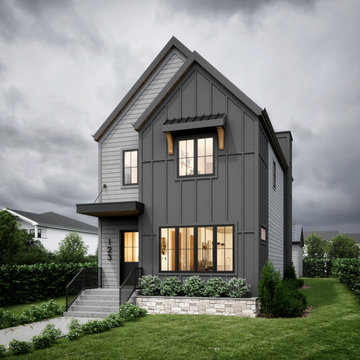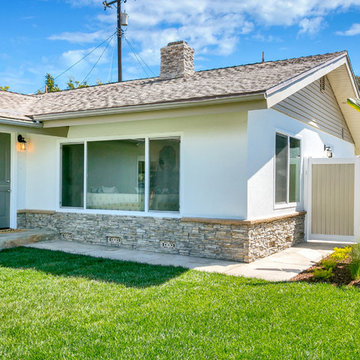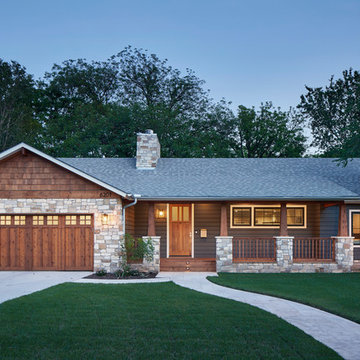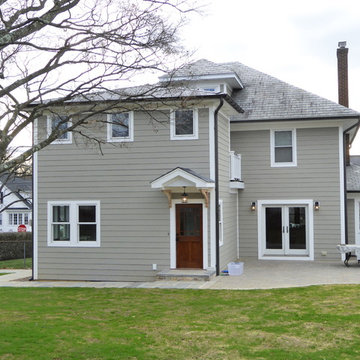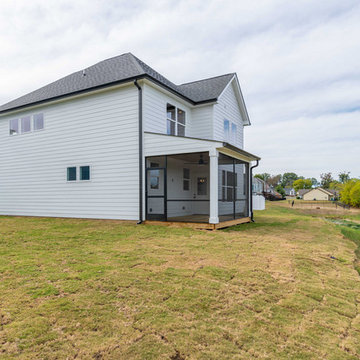小さなカントリー風の家の外観 (混合材サイディング) の写真

Builder: Boone Construction
Photographer: M-Buck Studio
This lakefront farmhouse skillfully fits four bedrooms and three and a half bathrooms in this carefully planned open plan. The symmetrical front façade sets the tone by contrasting the earthy textures of shake and stone with a collection of crisp white trim that run throughout the home. Wrapping around the rear of this cottage is an expansive covered porch designed for entertaining and enjoying shaded Summer breezes. A pair of sliding doors allow the interior entertaining spaces to open up on the covered porch for a seamless indoor to outdoor transition.
The openness of this compact plan still manages to provide plenty of storage in the form of a separate butlers pantry off from the kitchen, and a lakeside mudroom. The living room is centrally located and connects the master quite to the home’s common spaces. The master suite is given spectacular vistas on three sides with direct access to the rear patio and features two separate closets and a private spa style bath to create a luxurious master suite. Upstairs, you will find three additional bedrooms, one of which a private bath. The other two bedrooms share a bath that thoughtfully provides privacy between the shower and vanity.

This Accessory Dwelling Unit (ADU) is a Cross Construction Ready-to-Build 2 bed / 1 bath 749 SF design. This classic San Diego Modern Farmhouse style ADU takes advantage of outdoor living while efficiently maximizing the indoor living space. This design is one of Cross Construction’s new line of ready-to-build ADU designs. This ADU has a custom look and is easily customizable to complement your home and style. Contact Cross Construction to learn more.
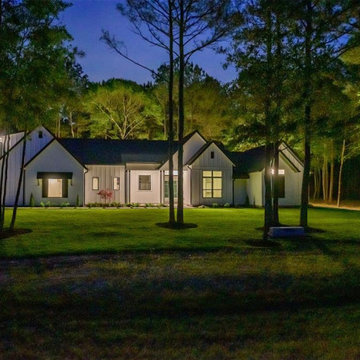
Modern Farmhouse
ヒューストンにあるお手頃価格の小さなカントリー風のおしゃれな家の外観 (混合材サイディング、混合材屋根) の写真
ヒューストンにあるお手頃価格の小さなカントリー風のおしゃれな家の外観 (混合材サイディング、混合材屋根) の写真
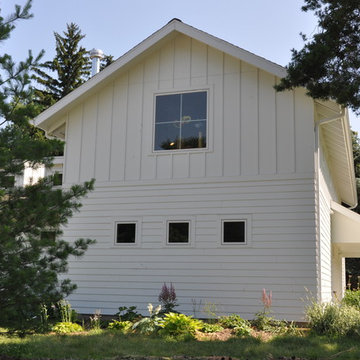
Architect: Michelle Penn, AIA Reminiscent of a farmhouse with simple lines and color, but yet a modern look influenced by the homeowner's Danish roots. This very compact home uses passive green building techniques. It is also wheelchair accessible and includes a elevator. Photo Credit: Dave Thiel
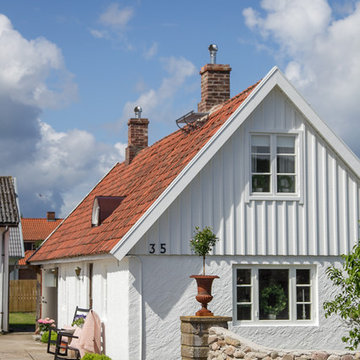
Foto: Josefin Widell Hultgren Styling: Anna Inreder& Bettina Carlsson
マルメにある小さなカントリー風のおしゃれな家の外観 (混合材サイディング) の写真
マルメにある小さなカントリー風のおしゃれな家の外観 (混合材サイディング) の写真
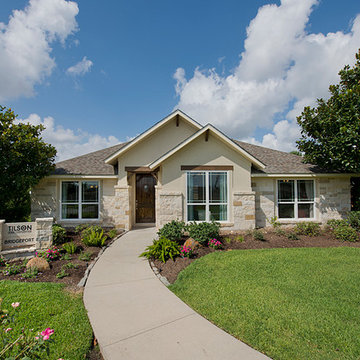
A daytime view of the exterior of the Bridgeport.
The Bridgeport's open floor plan provides great flow and includes a family room featuring raised ceilings with wood beams. The country kitchen offers plenty of cabinets, a pantry, and an oversized work island. A stepped ceiling in the dining room and foyer help give this home an airy feel. The master suite features cathedral ceilings with wood beams in the bedroom plus a soaking tub, custom shower, and twin lavatories.
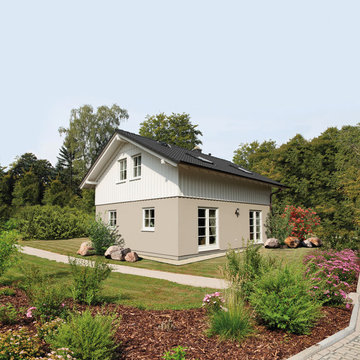
Dieses Kundenhaus einer drei köpfigen Familie wurde nach individuellen Wünschen als kleines, kompaktes Haus im Landhausstil gebaut. Die Sprossenfenster und -türen, das Giebel-Vordach mit Holzpfosten sowie die senkrechte Holzverschalung prägen unverwechselbar den Landhauscharakter. © FingerHaus GmbH
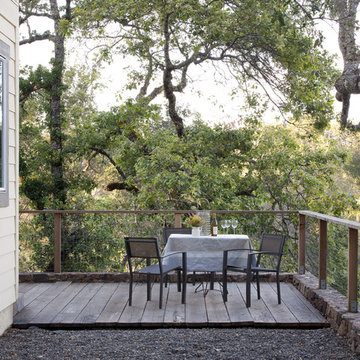
David Duncan Livingston
www.davidduncanlivingston.com
サンフランシスコにある小さなカントリー風のおしゃれな平屋 (混合材サイディング、黄色い外壁) の写真
サンフランシスコにある小さなカントリー風のおしゃれな平屋 (混合材サイディング、黄色い外壁) の写真
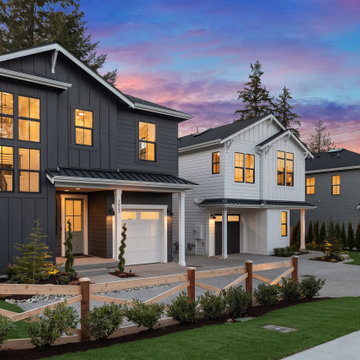
The Hillscape Collective; a stunning series of coastal modern farmhouses perched atop Rose Hill. These homes are planned meticulously with thoughtful design, custom paneled Thermador appliances, and designer lighting.
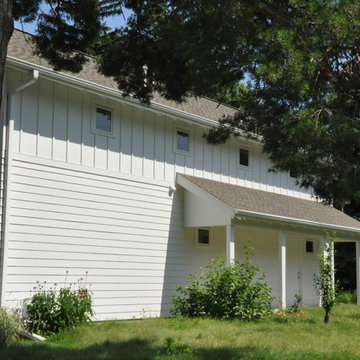
Architect: Michelle Penn, AIA Reminiscent of a farmhouse with simple lines and color, but yet a modern look influenced by the homeowner's Danish roots. This very compact home uses passive green building techniques. It is also wheelchair accessible and includes a elevator. We used a board and batten method to add pattern to the home. Photo Credit: Dave Thiel
小さなカントリー風の家の外観 (混合材サイディング) の写真
1
