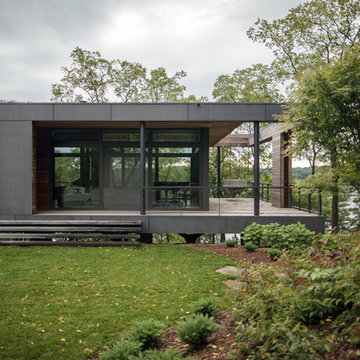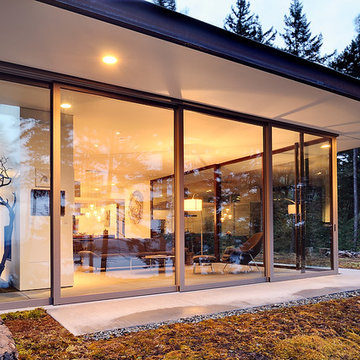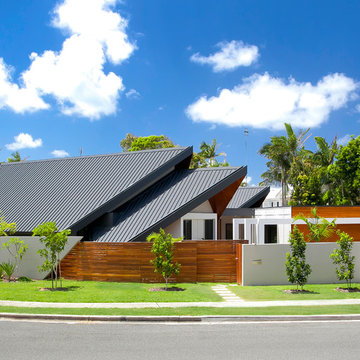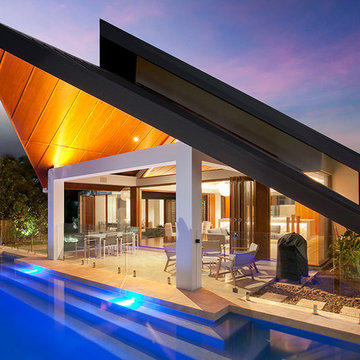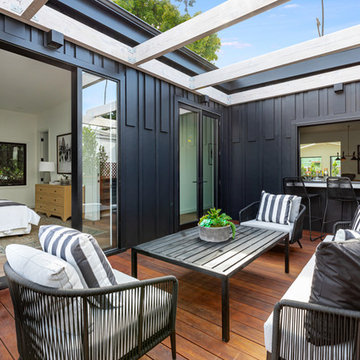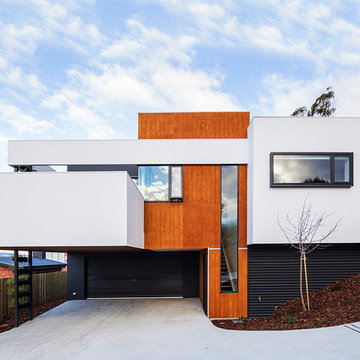コンテンポラリースタイルの家の外観 (コンクリート繊維板サイディング) の写真
絞り込み:
資材コスト
並び替え:今日の人気順
写真 701〜720 枚目(全 4,046 枚)
1/3
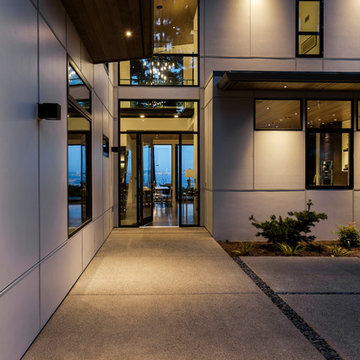
John Granen
シアトルにあるコンテンポラリースタイルのおしゃれな家の外観 (コンクリート繊維板サイディング) の写真
シアトルにあるコンテンポラリースタイルのおしゃれな家の外観 (コンクリート繊維板サイディング) の写真
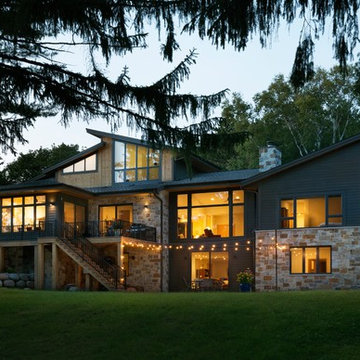
Ryan Hainey Photography
ミルウォーキーにある高級なコンテンポラリースタイルのおしゃれな家の外観 (コンクリート繊維板サイディング) の写真
ミルウォーキーにある高級なコンテンポラリースタイルのおしゃれな家の外観 (コンクリート繊維板サイディング) の写真
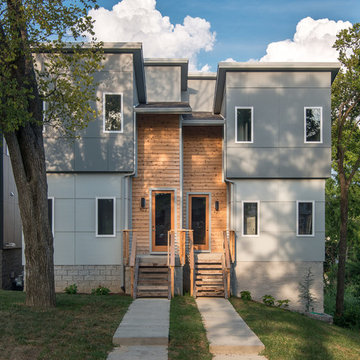
studiⓞbuell, Photography
ナッシュビルにあるコンテンポラリースタイルのおしゃれな家の外観 (コンクリート繊維板サイディング、タウンハウス) の写真
ナッシュビルにあるコンテンポラリースタイルのおしゃれな家の外観 (コンクリート繊維板サイディング、タウンハウス) の写真
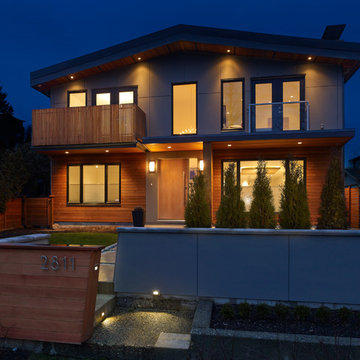
Martin Knowles Photo/Media
バンクーバーにあるコンテンポラリースタイルのおしゃれな家の外観 (コンクリート繊維板サイディング) の写真
バンクーバーにあるコンテンポラリースタイルのおしゃれな家の外観 (コンクリート繊維板サイディング) の写真
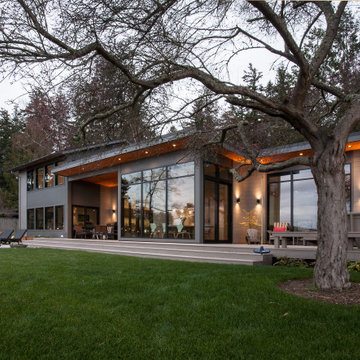
The western exterior of the home is comprised of high durability and low maintenance materials including concrete fiberboard by James Hardie siding, Kolbe windows and doors and Azek composite decking. There are two seating/dining areas, one under cover and one in the open. The built-in bench on the far right of the photo is comprised of Azek and cedar planks stained to match the color of the house. The deck provides a seamless transition from the house to the pool and yard. Recessed can lights and sconces ensure the party does not have to stop when the sun goes down.
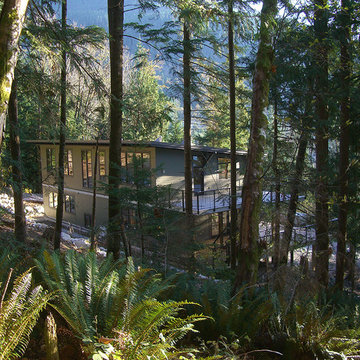
Architect: Grouparchitect.
Modular Contractor: Method Homes.
General Contractor: Britannia Construction & Design
バンクーバーにあるお手頃価格の中くらいなコンテンポラリースタイルのおしゃれな家の外観 (コンクリート繊維板サイディング) の写真
バンクーバーにあるお手頃価格の中くらいなコンテンポラリースタイルのおしゃれな家の外観 (コンクリート繊維板サイディング) の写真
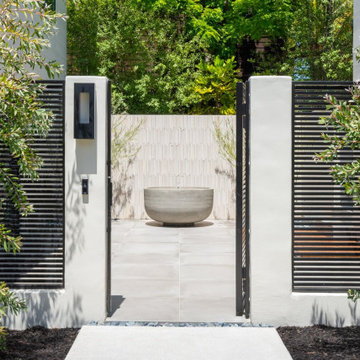
outdoor courtyard with concrete fountain, black iron gate and accent finishes, large format porcelain tile and limestone accent wall.
サンディエゴにあるコンテンポラリースタイルのおしゃれな家の外観 (コンクリート繊維板サイディング) の写真
サンディエゴにあるコンテンポラリースタイルのおしゃれな家の外観 (コンクリート繊維板サイディング) の写真
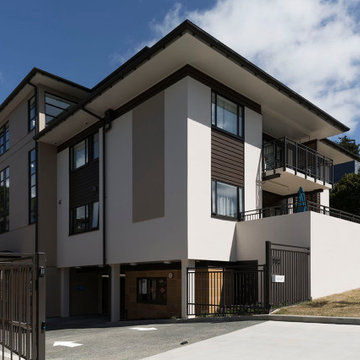
Stylish retirement living spaces
オークランドにあるコンテンポラリースタイルのおしゃれな家の外観 (コンクリート繊維板サイディング、アパート・マンション) の写真
オークランドにあるコンテンポラリースタイルのおしゃれな家の外観 (コンクリート繊維板サイディング、アパート・マンション) の写真
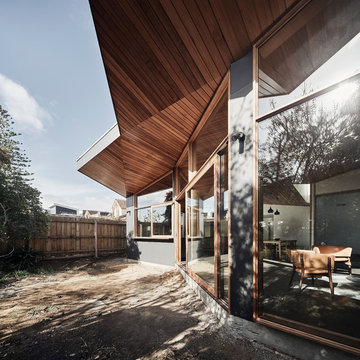
A dramatic timber ceiling unfolds out from a capacious living zone to shade the northern facade of this family home. The facade is angled to take in the best garden views and solar aspect. The house is designed to endure as the family grows. It utilises tough materials like Australian hardwood and the structural concrete floor slab is exposed. Adjacent the main living area is a screened-off playroom, and beyond this are four bedrooms and plenty of utility space.
The original house is an unassuming brick veneer, one of many in a street of post-war homes of the type made famous by Australian artist Howard Arkley. To maintain the suburban landscape, the front of the house has been kept intact and is entered via the original corbelled brick porch. Moving down a corridor which services the bedrooms, bathrooms and utility area, one approaches the new addition at the back of the house which opens up with a shift in scale, views and natural light.
The new addition embraces the midcentury aesthetic and postwar improvements in convenience and live-ability. But these ideals are seen from a contemporary perspective and adapted to suit a busy professional couple with a large family. The new living spaces are zoned but interconnected. The kitchen has views to the living and dining areas and is highly connected to the garden, with a servery as well as window splash-backs. A large sliding door is employed in the playroom so that the degree of family togetherness can be calibrated.
True to the midcentury palette, the character of the materials is expressed, resulting in a pleasing clash of hardwood, ground concrete, dark joinery and garden views. The spatial arrangement is housed within a chamfered and facetted envelope, using minimal ornamentation to achieve uncluttered spaces, sleek lines and clear geometric forms.

This walkout brick bungalow was transformed into a contemporary home with a complete redesign of the front exterior and a second floor addition. Overlooking Kempenfelt Bay on Lake Simcoe, Barrie, Ontario, this redesigned home features an open concept second. Steel and glass railings and an open tread staircase allow for natural light to flow through this newly created space.
The exterior has a hint of West Coast Modern/Contemporary finishes, with clear cedar accentuating the resized garage. James Hardie Panel and painted aluminum channel combined with black framed EVW Windows compliment this revitalized, modern exterior.
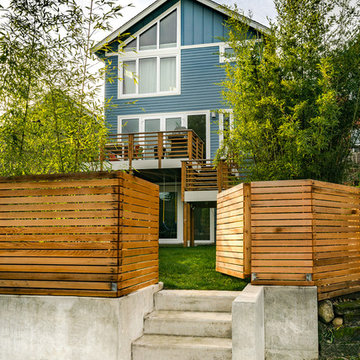
Remodel and addition by Grouparchitect & Eakman Construction. Photographer: AMF Photography.
シアトルにある高級な中くらいなコンテンポラリースタイルのおしゃれな家の外観 (コンクリート繊維板サイディング) の写真
シアトルにある高級な中くらいなコンテンポラリースタイルのおしゃれな家の外観 (コンクリート繊維板サイディング) の写真
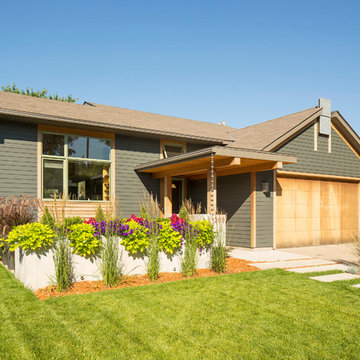
front entry
Troy Thies Photography
ミネアポリスにあるコンテンポラリースタイルのおしゃれな家の外観 (コンクリート繊維板サイディング) の写真
ミネアポリスにあるコンテンポラリースタイルのおしゃれな家の外観 (コンクリート繊維板サイディング) の写真
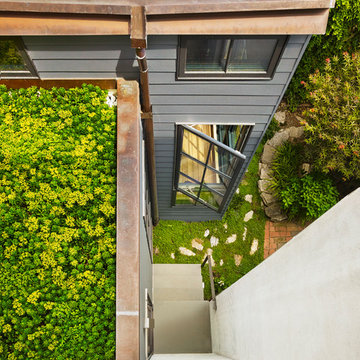
Halkin Mason Photography
フィラデルフィアにあるコンテンポラリースタイルのおしゃれなグレーの家 (コンクリート繊維板サイディング) の写真
フィラデルフィアにあるコンテンポラリースタイルのおしゃれなグレーの家 (コンクリート繊維板サイディング) の写真
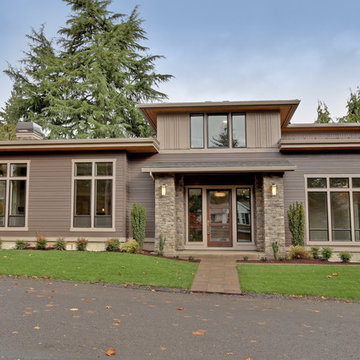
This is a unique, high performance home designed for an existing lot in an exclusive neighborhood, featuring 4,800 square feet with a guest suite or home office on the main floor; basement with media room, bedroom, bathroom and storage room; upper level master suite and two other bedrooms and bathrooms. The great room features tall ceilings, boxed beams, chef's kitchen and lots of windows. The patio includes a built-in bbq.
コンテンポラリースタイルの家の外観 (コンクリート繊維板サイディング) の写真
36
