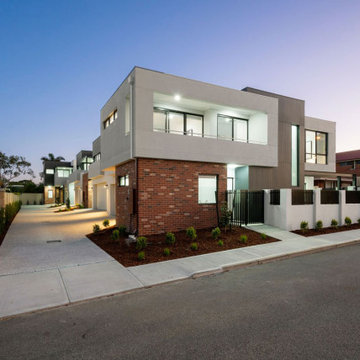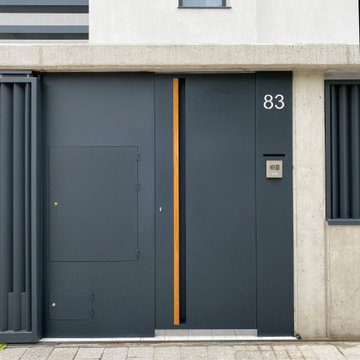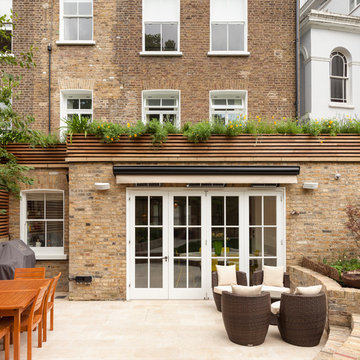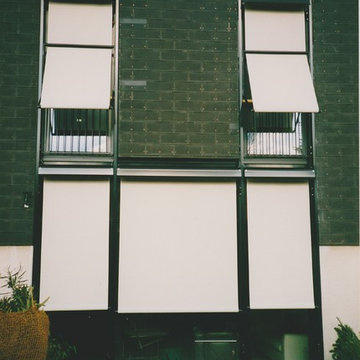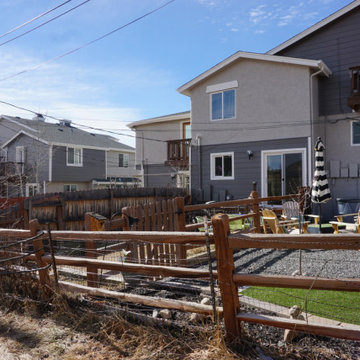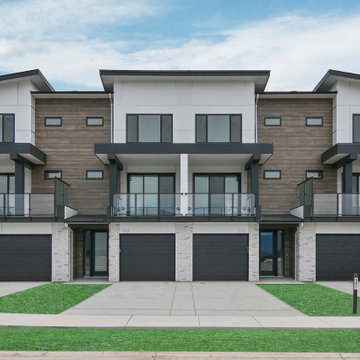コンテンポラリースタイルの家の外観 (タウンハウス、コンクリート繊維板サイディング) の写真
絞り込み:
資材コスト
並び替え:今日の人気順
写真 1〜20 枚目(全 87 枚)
1/4
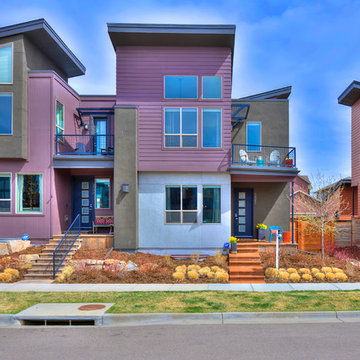
Listed by Art of Home Team Liz Thompson. Photos by Zachary Cornwell.
デンバーにあるコンテンポラリースタイルのおしゃれな家の外観 (コンクリート繊維板サイディング、紫の外壁、タウンハウス) の写真
デンバーにあるコンテンポラリースタイルのおしゃれな家の外観 (コンクリート繊維板サイディング、紫の外壁、タウンハウス) の写真
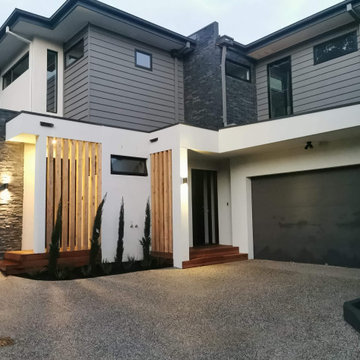
Plenty of variation in cladding materials and colours in this entry shot of the 2 back units in this small 3 townhouse development. Materials include Veneer Ledgestone Slate, cypress posts used as privacy screening, merbau entry decking rendered brickwork and cement weatherboards to the upper storey. A grey and black toned exposed aggregate driveway complements the external unit colours.
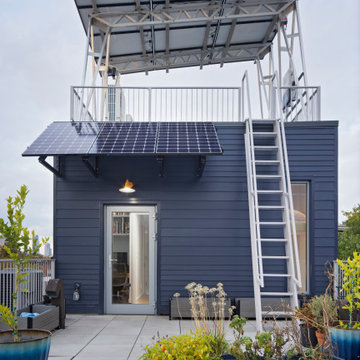
This simple rooftop garden leaves room to grow and evolve into a true oasis. The solar installation provides almost of the energy needed to power and heat the home while the solar awning provides shade and rain protection. This space has been a mosquito free summer destination and has even hosted a preying mantis!
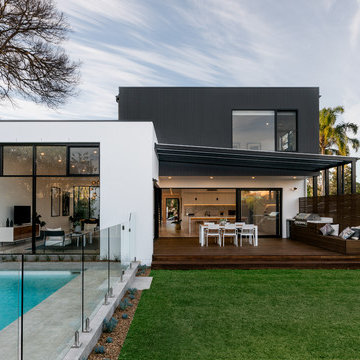
Peter Crumpton
他の地域にあるコンテンポラリースタイルのおしゃれな家の外観 (コンクリート繊維板サイディング、マルチカラーの外壁、タウンハウス) の写真
他の地域にあるコンテンポラリースタイルのおしゃれな家の外観 (コンクリート繊維板サイディング、マルチカラーの外壁、タウンハウス) の写真
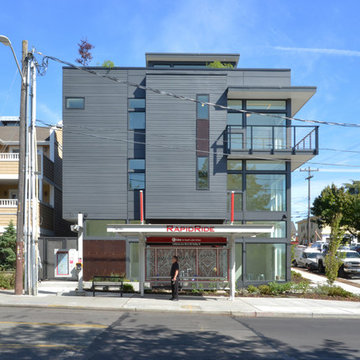
Viewed from across the street, the design for the townhouses responded in part to the existing bus shelter. A gate to the left leads to the residential entrances.
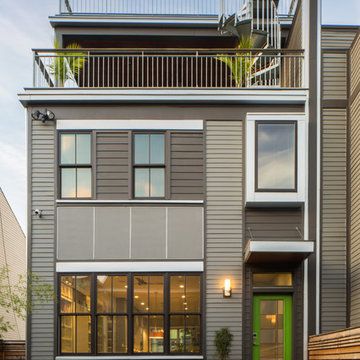
Rear façade of a contemporary townhouse. The major living and sleeping spaces are on this side to maximize exposure to natural light and the privacy of the rear yard. Third level has a porch deck with upper roof deck above. Siding is Hardie Board cement lap with 4" and 6" exposures. Windows are Marvin Wood-Ultrex and include double-hung and casement. Metal trim and fasica are galvalume. Railings are hot-dipped galvanized steel with ipe wood cap. Wood fencing and planters are cedar.
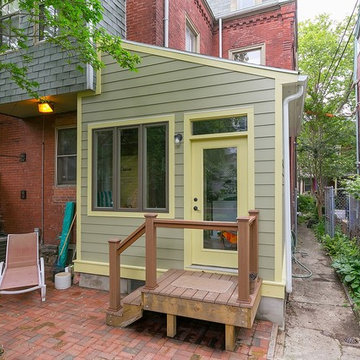
フィラデルフィアにあるお手頃価格の中くらいなコンテンポラリースタイルのおしゃれな家の外観 (コンクリート繊維板サイディング、緑の外壁、タウンハウス) の写真
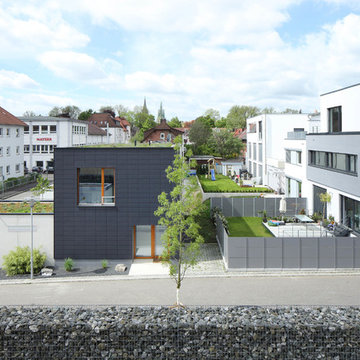
シュトゥットガルトにあるコンテンポラリースタイルのおしゃれな家の外観 (コンクリート繊維板サイディング、タウンハウス) の写真
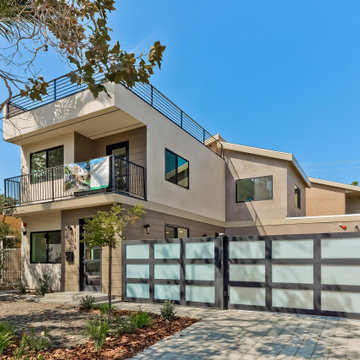
Contermporary home with large roof decks and balconies clad in integrally colored stucco with square channel siding.
Sliding driveway gate evokes a shoji screen, creating private outdoor space sheltered from street. Drought tolerant landscape with drip irrigation and mulch conserves water and reduces maintenance.
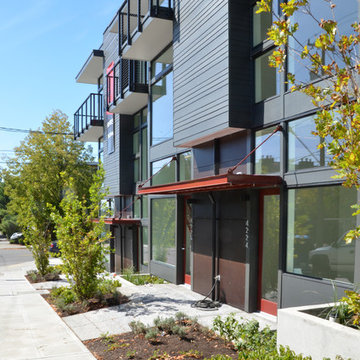
Paths to the commercial entrances for each townhouse are directly off the street, with industrial steel awnings over the doors.
シアトルにある中くらいなコンテンポラリースタイルのおしゃれな家の外観 (コンクリート繊維板サイディング、タウンハウス) の写真
シアトルにある中くらいなコンテンポラリースタイルのおしゃれな家の外観 (コンクリート繊維板サイディング、タウンハウス) の写真
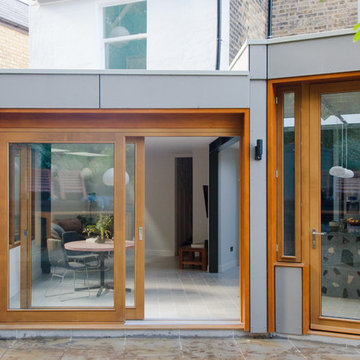
Megan Taylor Photo
ロンドンにあるお手頃価格の中くらいなコンテンポラリースタイルのおしゃれな家の外観 (コンクリート繊維板サイディング、緑の外壁、タウンハウス) の写真
ロンドンにあるお手頃価格の中くらいなコンテンポラリースタイルのおしゃれな家の外観 (コンクリート繊維板サイディング、緑の外壁、タウンハウス) の写真
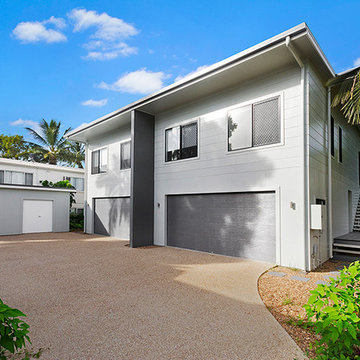
Front Exterior
This Project was reworked and tweaked over a 12 month period, prior to building commencement in April of 2015.
One of the major changes was to change from a full masonry and concrete building structure with suspended slabs, to one completely timber framed. This decision was advised due to engineering detail reacting to the on site soil testing. Class (P) sand.
Essentially we needed the building to be lighter. Samford Homes suggested that by changing to a timber framed fully cladded structure, we could remove a major cost to the client of around $40,000, that the original plans called for.
This was achieved by using a revolutionary product for the first time in Townsville, Katana Foundations. Katana are an engineered screw pile system which transfers the weight on the building into the foundations of the block. In this case 2.3m deep below the bottom of the footings.
The building was clad in a mixture of contemporary boards and sheets from James Hardies’ Scyon range, including Easy Lap for the lower floor, while using 325 Stria for the top floor. The Stria cladding boards were mitred around all the external corners to give a seamless wrap effect to the building. As you can appreciate, this takes considerable effort and skill to get right.
Another small area of change wast to the use of a raking steel beam to support the upper floor balconies. This was an aspect which was altered from the plan during construction to save some time, as well as add a pleasing look to the rear of the building.
Another new, yet clever product was the Decoria flooring used throughout. This product is a timber look vinyl board which carries a 25 year residential warranty. It was recommended by the builder to the client as the end use for this project was to be a rental investment. This maximises the service life of the flooring product.
In another first for Townsville, this project also saw first use of James Hardies’ new decking product, Hardie Deck. This product work to deliver a longer period between maintenance of the product due to it’s stable nature.
The design of the building also took into consideration the aspect of the sea breezes allowing for fantastic cross flow ventilation.
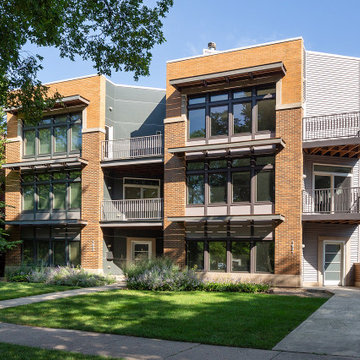
Photo: Kipnis Architecture + Planning
シカゴにあるコンテンポラリースタイルのおしゃれな陸屋根 (コンクリート繊維板サイディング、タウンハウス) の写真
シカゴにあるコンテンポラリースタイルのおしゃれな陸屋根 (コンクリート繊維板サイディング、タウンハウス) の写真
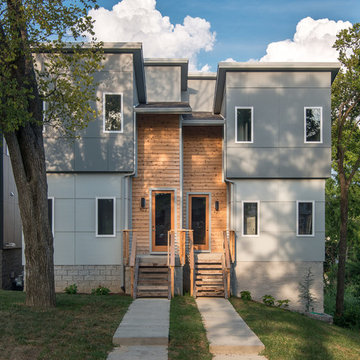
studiⓞbuell, Photography
ナッシュビルにあるコンテンポラリースタイルのおしゃれな家の外観 (コンクリート繊維板サイディング、タウンハウス) の写真
ナッシュビルにあるコンテンポラリースタイルのおしゃれな家の外観 (コンクリート繊維板サイディング、タウンハウス) の写真
コンテンポラリースタイルの家の外観 (タウンハウス、コンクリート繊維板サイディング) の写真
1
