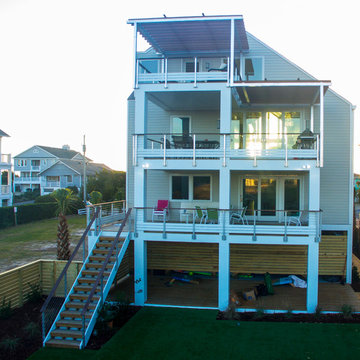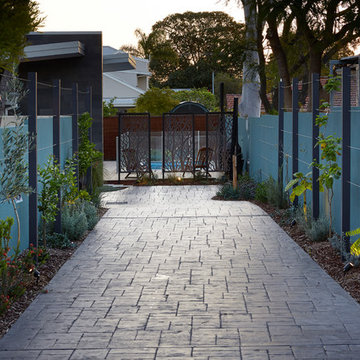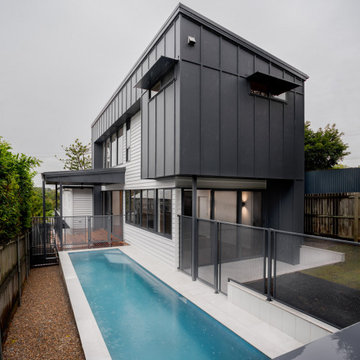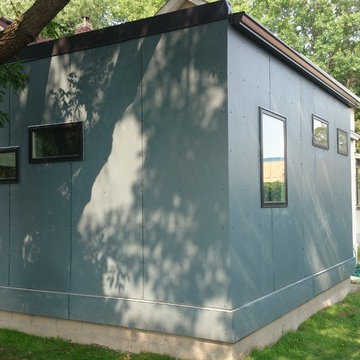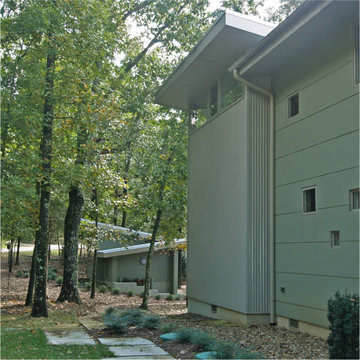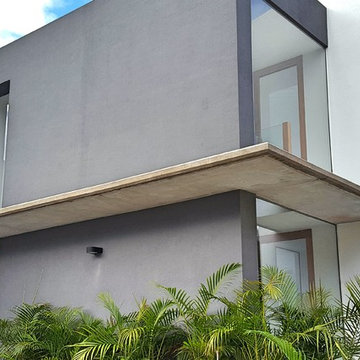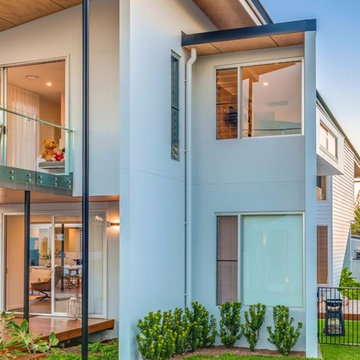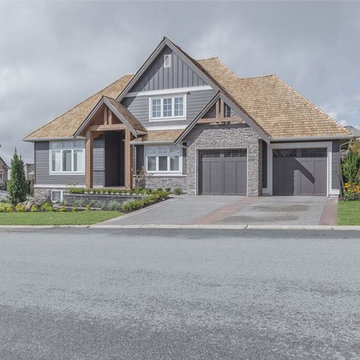ターコイズブルーのコンテンポラリースタイルの家の外観 (コンクリート繊維板サイディング) の写真
絞り込み:
資材コスト
並び替え:今日の人気順
写真 1〜20 枚目(全 37 枚)
1/4
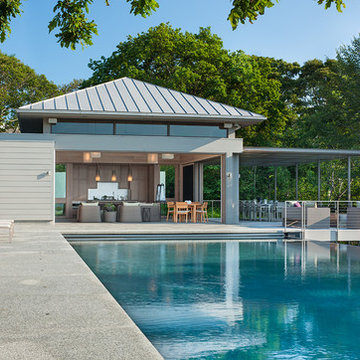
Foster Associates Architects, Stimson Associates Landscape Architects, Warren Jagger Photography
ボストンにある高級なコンテンポラリースタイルのおしゃれな家の外観 (コンクリート繊維板サイディング) の写真
ボストンにある高級なコンテンポラリースタイルのおしゃれな家の外観 (コンクリート繊維板サイディング) の写真
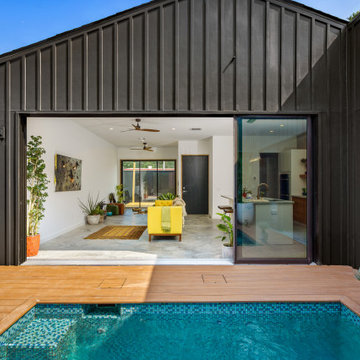
Design + Built + Curated by Steven Allen Designs 2021 - Custom Nouveau Bungalow Featuring Unique Stylistic Exterior Facade + Concrete Floors + Concrete Countertops + Concrete Plaster Walls + Custom White Oak & Lacquer Cabinets + Fine Interior Finishes + Multi-sliding Doors

Exterior of this new modern home is designed with fibercement panel siding with a rainscreen. The front porch has a large overhang to protect guests from the weather. A rain chain detail was added for the rainwater runoff from the porch. The walkway to the front door is pervious paving.
www.h2darchitects.com
H2D Architecture + Design
#kirklandarchitect #newmodernhome #waterfronthomekirkland #greenbuildingkirkland #greenbuildingarchitect
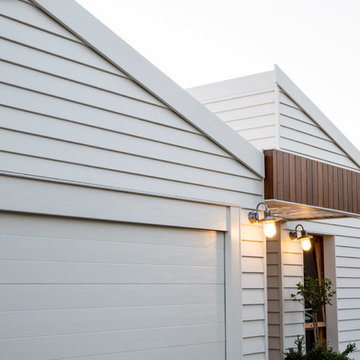
How do you turn a relatively plain, uninspiring brick house into a contemporary beachside home? Saltus Built has the answer, using mixed materials in their renovation of the Cliverton Court residence in Marmion, Western Australia.
This family home was transformed by battening over the brickwork and then cladding the facade with Scyon Linea 180mm weatherboards, finished with a coat of Surfmist from Dulux Weather Shield. The roof was updated with corrugated Colorbond sheeting while the entry was enhanced with feature ceiling panels and spotted gum seating and planter box, adding an authentic Western Australian beachside look to this refreshed home.
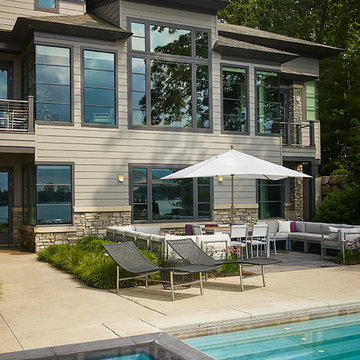
Photographer: Ashley Avila Photography
The Hasserton is a sleek take on the waterfront home. This multi-level design exudes modern chic as well as the comfort of a family cottage. The sprawling main floor footprint offers homeowners areas to lounge, a spacious kitchen, a formal dining room, access to outdoor living, and a luxurious master bedroom suite. The upper level features two additional bedrooms and a loft, while the lower level is the entertainment center of the home. A curved beverage bar sits adjacent to comfortable sitting areas. A guest bedroom and exercise facility are also located on this floor.
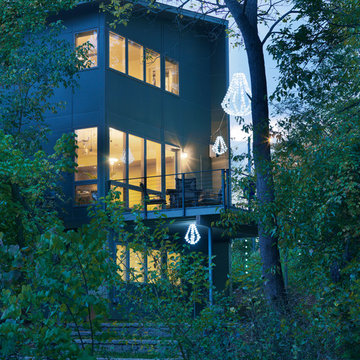
The architects acted as developer for the project and explored ways to keep costs low. The house was designed around a simple floor plan and volume enlivened by modern details such as walls that wrap to become the roof and windows that wrap corners. Hardipanel was used as an inexpensive siding that is both low maintenance and modern.
Photo by Philip Beaurline
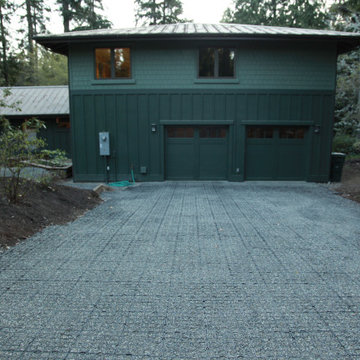
The lead up to the garage, on the service side of the home, is a recycled plastic geo-grid back filled with pea gravel. Able to withstand 30k weight trucks it also mitigates storm water run off. The standing seam metal hip-roof and cementatious fiber siding provide provide high durability and low maintenance living.
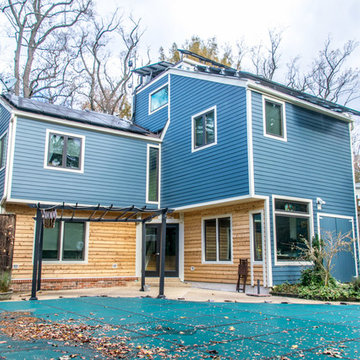
This home in Northwest received new James Hardie Siding in Evening Blue with Autumn Tan Trim. The window also received some accents of real Cedar Lap Siding in the front entry as well as the rear of the home. Additionally, all new Integrity by Marvin Wood-Ultrex (wood interior, fiberglass exterior) replacement windows were installed
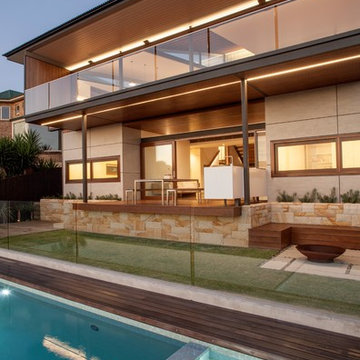
Simon Wood Photography
シドニーにある高級な中くらいなコンテンポラリースタイルのおしゃれな家の外観 (コンクリート繊維板サイディング) の写真
シドニーにある高級な中くらいなコンテンポラリースタイルのおしゃれな家の外観 (コンクリート繊維板サイディング) の写真
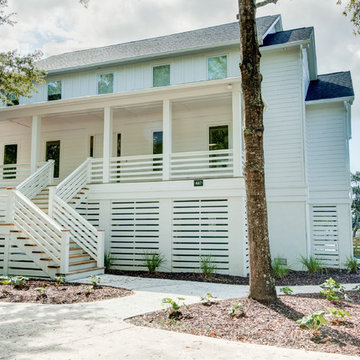
RM Photography
チャールストンにあるラグジュアリーな巨大なコンテンポラリースタイルのおしゃれな家の外観 (コンクリート繊維板サイディング) の写真
チャールストンにあるラグジュアリーな巨大なコンテンポラリースタイルのおしゃれな家の外観 (コンクリート繊維板サイディング) の写真
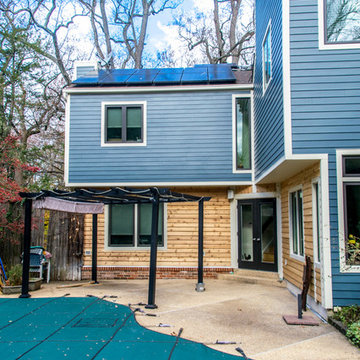
This home in Northwest received new James Hardie Siding in Evening Blue with Autumn Tan Trim. The window also received some accents of real Cedar Lap Siding in the front entry as well as the rear of the home. Additionally, all new Integrity by Marvin Wood-Ultrex (wood interior, fiberglass exterior) replacement windows were installed
ターコイズブルーのコンテンポラリースタイルの家の外観 (コンクリート繊維板サイディング) の写真
1

