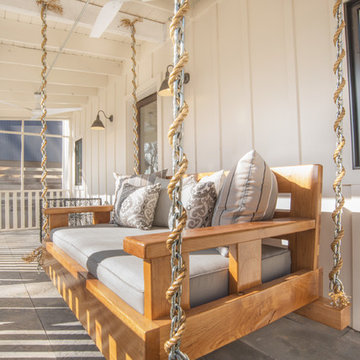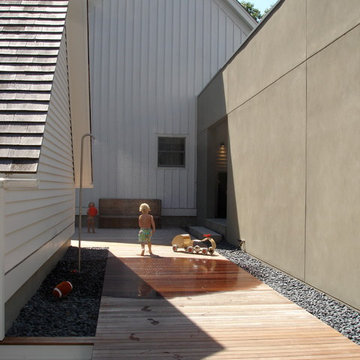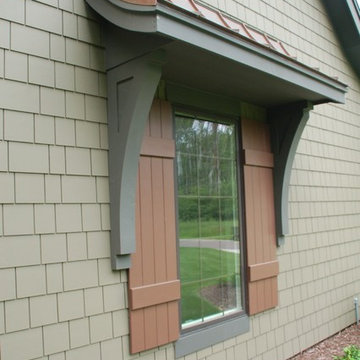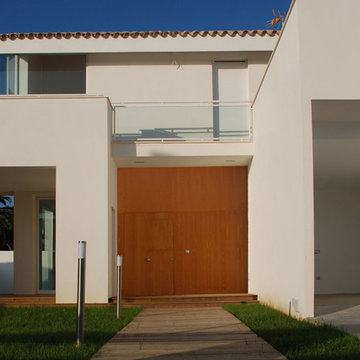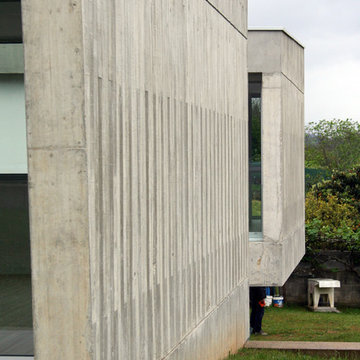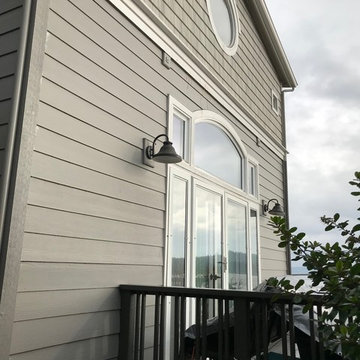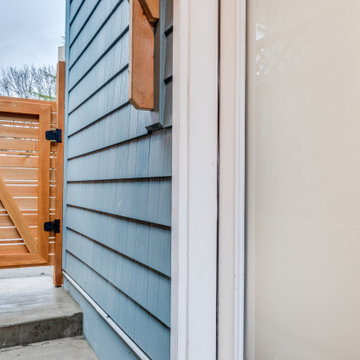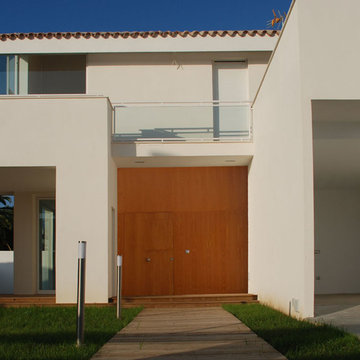ベージュのコンテンポラリースタイルの家の外観 (コンクリート繊維板サイディング) の写真

Exterior of this new modern home is designed with fibercement panel siding with a rainscreen. The front porch has a large overhang to protect guests from the weather. A rain chain detail was added for the rainwater runoff from the porch. The walkway to the front door is pervious paving.
www.h2darchitects.com
H2D Architecture + Design
#kirklandarchitect #newmodernhome #waterfronthomekirkland #greenbuildingkirkland #greenbuildingarchitect

Hochwertige HPL-Fassadenplatten, in diesem Fall von der Fa. Trespa, ermöglichen Farbergänzungen an den Außenflächen. Hier wird der Eingangsbereich betont. Zwei weitere Betonungen an diesem Einfamilienhaus erfolgen an der Gaube und am hinteren Erker. Fensterfarbton und Fugenfarbe sind auf die Farbgebung abgestimmt.

A detail shot of the cement fiber board siding, also known as Hardy board.
デンバーにあるラグジュアリーな中くらいなコンテンポラリースタイルのおしゃれな家の外観 (コンクリート繊維板サイディング) の写真
デンバーにあるラグジュアリーな中くらいなコンテンポラリースタイルのおしゃれな家の外観 (コンクリート繊維板サイディング) の写真

A mixture of dual gray board and baton and lap siding, vertical cedar siding and soffits along with black windows and dark brown metal roof gives the exterior of the house texture and character will reducing maintenance needs. Remodeled in 2020.
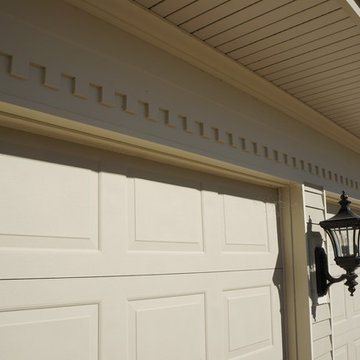
Installed Dentil moulding for trim. Azek crown moulding above windows and frieze locations. Custom made shutters. Installed Vinyl Hidden Vent Soffit.
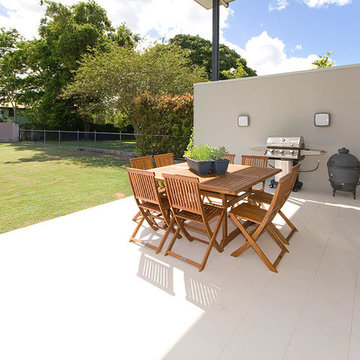
inviting outdoor entertaining area open to the northern winter sun.
ブリスベンにあるコンテンポラリースタイルのおしゃれな家の外観 (コンクリート繊維板サイディング) の写真
ブリスベンにあるコンテンポラリースタイルのおしゃれな家の外観 (コンクリート繊維板サイディング) の写真
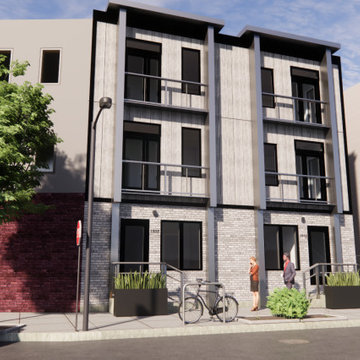
Urban-industrial residences, construction early 2021
フィラデルフィアにあるお手頃価格のコンテンポラリースタイルのおしゃれな家の外観 (コンクリート繊維板サイディング、タウンハウス、混合材屋根) の写真
フィラデルフィアにあるお手頃価格のコンテンポラリースタイルのおしゃれな家の外観 (コンクリート繊維板サイディング、タウンハウス、混合材屋根) の写真
ベージュのコンテンポラリースタイルの家の外観 (コンクリート繊維板サイディング) の写真
1


