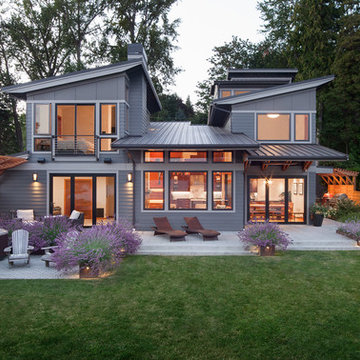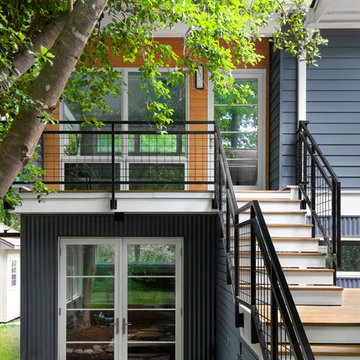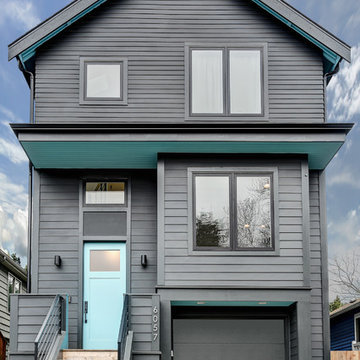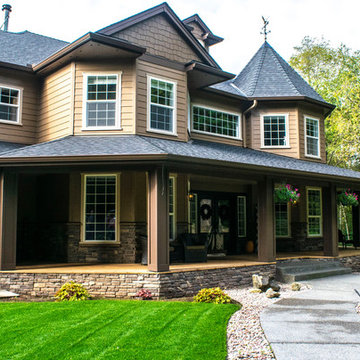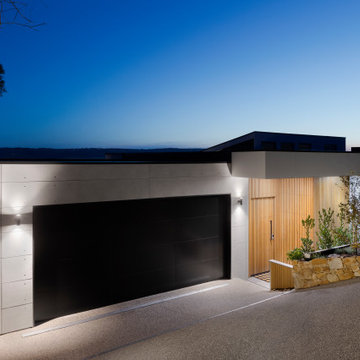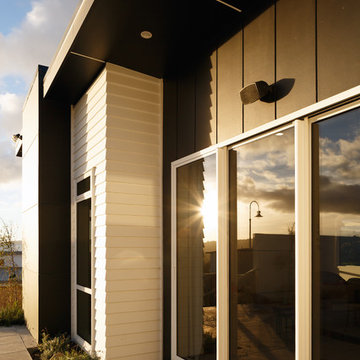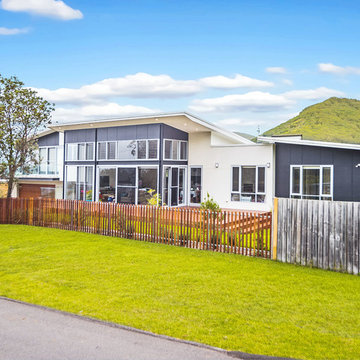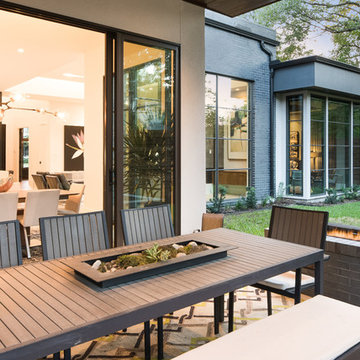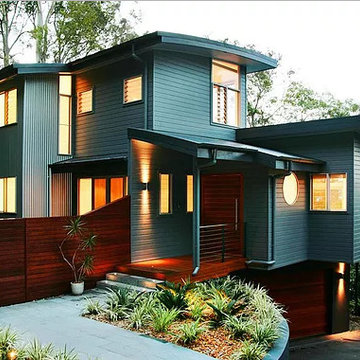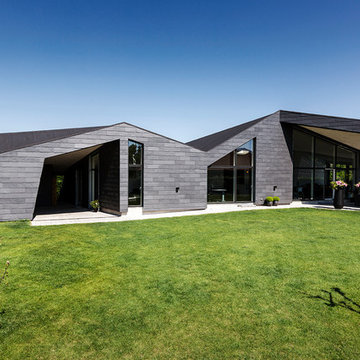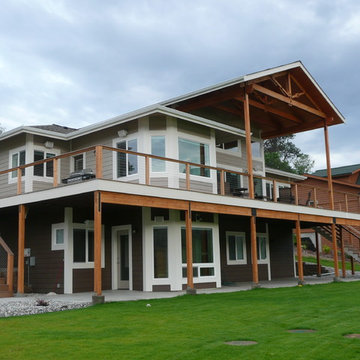コンテンポラリースタイルのスキップフロアの家 (コンクリート繊維板サイディング) の写真
並び替え:今日の人気順
写真 1〜20 枚目(全 101 枚)
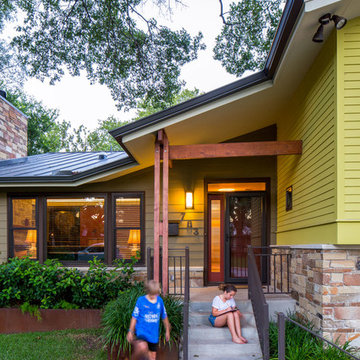
fiber cement siding painted Cleveland Green (7" siding), Sweet Vibrations (4" siding), and Texas Leather (11" siding)—all by Benjamin Moore • window trim and clerestory band painted Night Horizon by Benjamin Moore • soffit & fascia painted Camouflage by Benjamin Moore • Photography by Tre Dunham

At roughly 1,600 sq.ft. of existing living space, this modest 1971 split level home was too small for the family living there and in need of updating. Modifications to the existing roof line, adding a half 2nd level, and adding a new entry effected an overall change in building form. New finishes inside and out complete the alterations, creating a fresh new look. The sloping site drops away to the east, resulting in incredible views from all levels. From the clean, crisp interior spaces expansive glazing frames the VISTA.
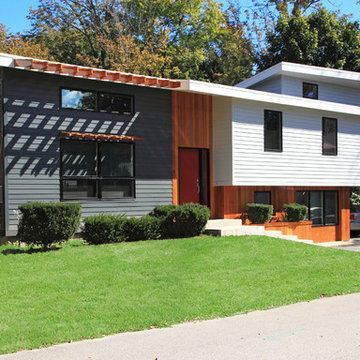
The existing house was a dated 1962 Split Level Ranch that has undergone a complete transformation to a modern livable residence for a growing family with high ceilings and an expanded upper level addition to the South. The new roof design is a switchback roof that expresses the overlapping levels while creating clerestory windows for increased daylighting and ventilation. The elevated addition can serve both as a carport and as a covered patio space that connects to the yard.
Photography: David Maurand
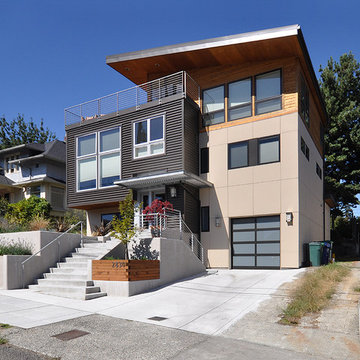
Architect: Grouparchitect.
Contractor: Barlow Construction.
Photography: © 2011 Grouparchitect
シアトルにある高級な中くらいなコンテンポラリースタイルのおしゃれな家の外観 (コンクリート繊維板サイディング) の写真
シアトルにある高級な中くらいなコンテンポラリースタイルのおしゃれな家の外観 (コンクリート繊維板サイディング) の写真
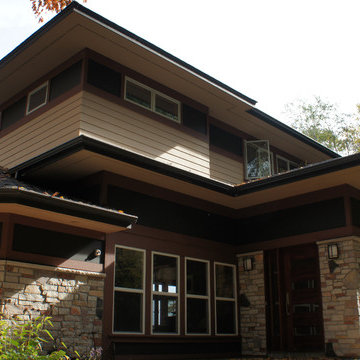
Modern Prairie Style details. The new main entry addition gives the home a more attractive and recognizable entry sequence.
ミネアポリスにあるお手頃価格の中くらいなコンテンポラリースタイルのおしゃれな家の外観 (コンクリート繊維板サイディング、マルチカラーの外壁) の写真
ミネアポリスにあるお手頃価格の中くらいなコンテンポラリースタイルのおしゃれな家の外観 (コンクリート繊維板サイディング、マルチカラーの外壁) の写真
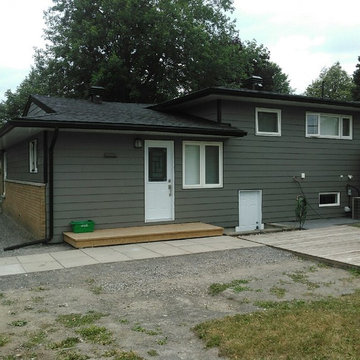
Beautiful James Hardie Lap Siding 8 1/4`` Cedar Mill in Aged Pewter compliments the brick perfectly! R5 code board insulation will help the energy efficiency of this home! Black fascia and white soffit really gives this house some clean lines! With black seamless eavestrough to finish it off, makes for a massive improvement in curb appeal!
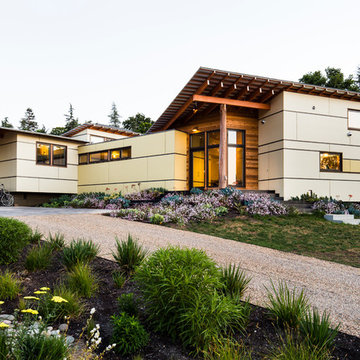
The building envelope is carefully detailed with blown cellulose insulation, air-sealing, a wrap of mineral wool insulation board, and a fiber-cement rain-screen to minimize thermal transfer while providing an elegant, durable finish.
© www.edwardcaldwellphoto.com

A freshly planted garden is now starting to take off. By the end of summer the house should feel properly integrated into the existing site and garden.
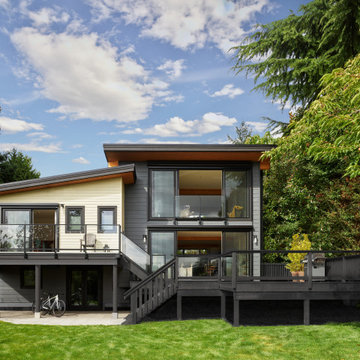
At roughly 1,600 sq.ft. of existing living space, this modest 1971 split level home was too small for the family living there and in need of updating. Modifications to the existing roof line, adding a half 2nd level, and adding a new entry effected an overall change in building form. New finishes inside and out complete the alterations, creating a fresh new look. The sloping site drops away to the east, resulting in incredible views from all levels. From the clean, crisp interior spaces expansive glazing frames the VISTA.
コンテンポラリースタイルのスキップフロアの家 (コンクリート繊維板サイディング) の写真
1
