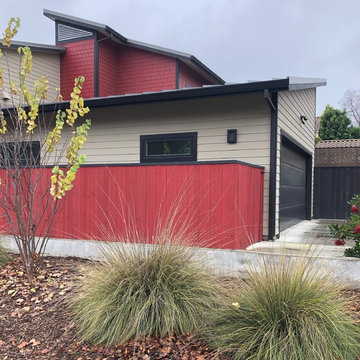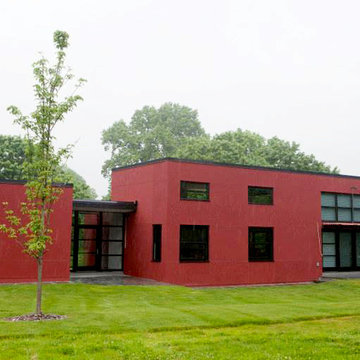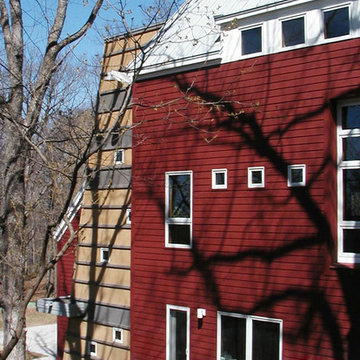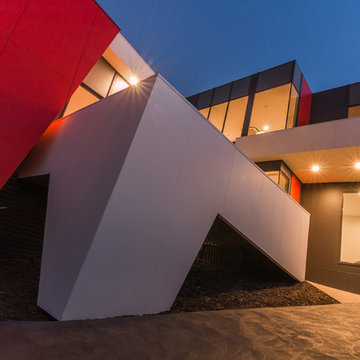赤いコンテンポラリースタイルの家の外観 (コンクリート繊維板サイディング) の写真
絞り込み:
資材コスト
並び替え:今日の人気順
写真 1〜8 枚目(全 8 枚)
1/4
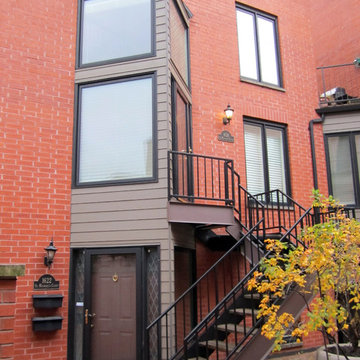
This Multi-Family building located in Chicago, IL was remodeled by Siding & Windows Group where we installed James HardiePlank Select Cedarmill Lap Siding in ColorPlus Technology Color Khaki Brown and HardieTrim Smooth Boards in Custom ColorPlus Technology Color (Black Trim). We also installed Marvin Ultimate Wood Windows.
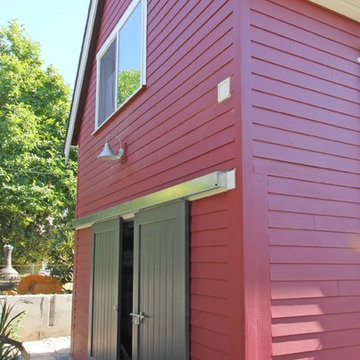
Bike and garden storage for this backyard cottage is located to the back facing the garden and the primary residence.
シアトルにあるお手頃価格の小さなコンテンポラリースタイルのおしゃれな家の外観 (コンクリート繊維板サイディング) の写真
シアトルにあるお手頃価格の小さなコンテンポラリースタイルのおしゃれな家の外観 (コンクリート繊維板サイディング) の写真
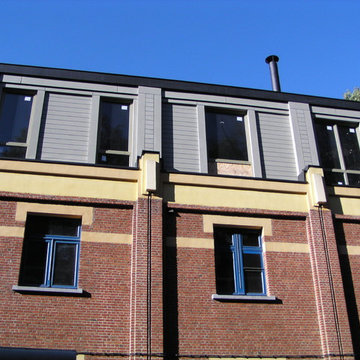
Extension en toiture plate d'un immeuble aux accents art déco, avec bardage en fibre ciment exprimant les lignes de force de l'architecture existante.
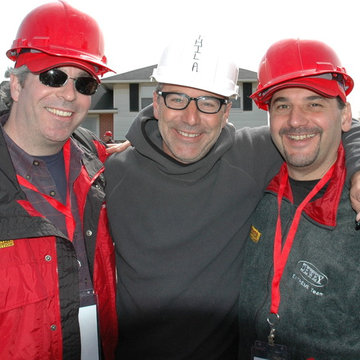
On site with one of the nicest actors/handyman of Extreme Makeover. For more pictures visit www.theomniagroup.com
When Ken Dewey called and asked us if we would be interested in working with Dewey Homes for their Extreme Makeover: Home Edition in Philadelphia, we said yes without knowing what we were getting into. It turned out to be one of the greatest experiences of our lives. Unfamiliar with the show, we listened one morning to the concept, heard the family’s compelling story, identified the site characteristics and were sketching by noon.
Late that night, we rejoined the Dewey team with floor plans after an intense design and drawing effort back at our office. In the ensuing days, we worked with scores of people - suppliers and sub-contractors led by the incredible Dewey team – under extraordinary pressure to help bring the vision to hard reality. The spirit, teamwork and results in this preparation stage were rewarding enough but paled in comparison to the intensity of “the build.” Someone from OMNIA was on-site 24 hours a day to facilitate the construction of this prototype. And the whole OMNIA team took the 1 am to 7 am shift on a cold, rainy Sunday morning to hammer and saw and carry and sweep. To see so many people, from all walks of life, singularly and selflessly focused on one worthy goal was a unique experience that we will remember forever. To see five months of work compressed into less than five days was truly awesome. To see the inexhaustible Ken and John Dewey lead such a gargantuan effort was inspirational. And to see the look of astonishment and delight on the faces of the Py family was unforgettable and heart-wrenching. It was truly a pleasure and an honor to be part of Extreme Makeover: Home Edition in Philadelphia
赤いコンテンポラリースタイルの家の外観 (コンクリート繊維板サイディング) の写真
1
