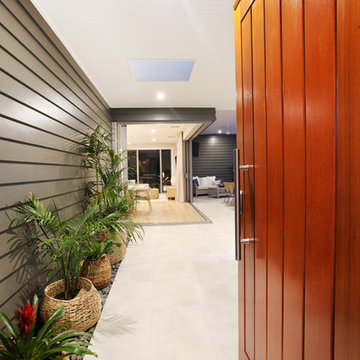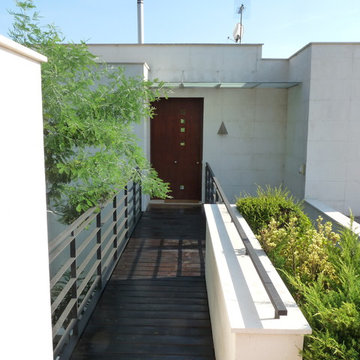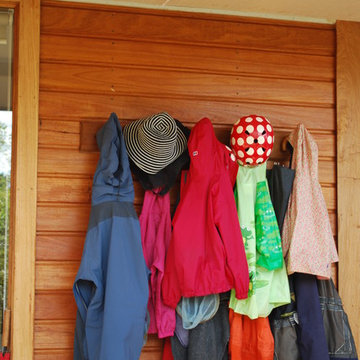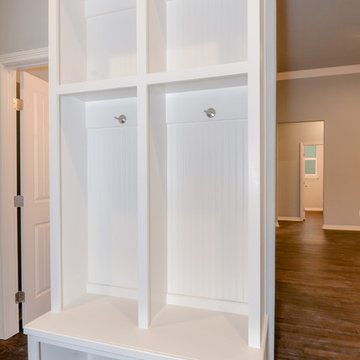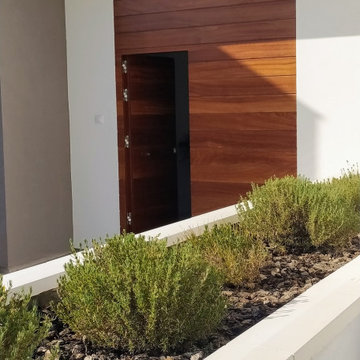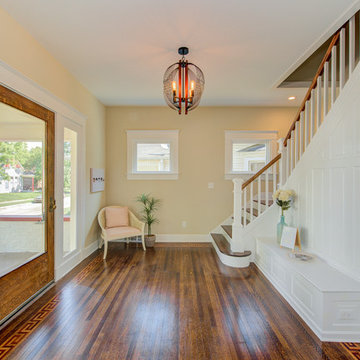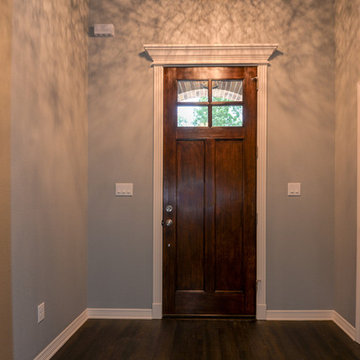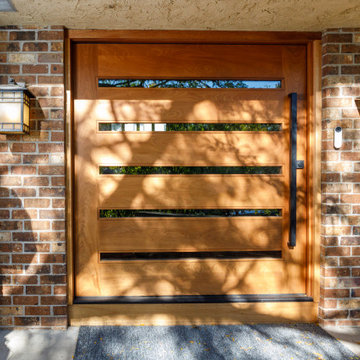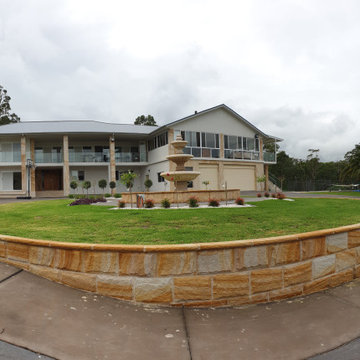コンテンポラリースタイルの玄関 (木目調のドア) の写真
絞り込み:
資材コスト
並び替え:今日の人気順
写真 2201〜2220 枚目(全 2,786 枚)
1/3
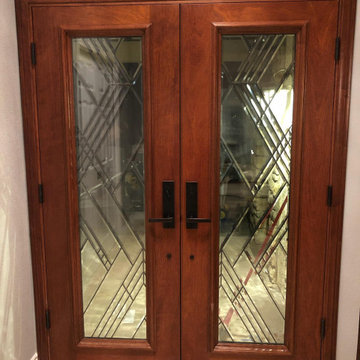
After Remodeling Laundry 2 baths, client called for Completion of first floor and loft. New Entrance doors, New French doors, 4 new windows, with stucco rework,
2800 Sf of flooring, new Custom Designed Staircase and rail set. Close off fireplace, raise sunken family room flooring, new Fireplace with Mosaic tile build out.
Customer is very pleased 10/15 start - completion 11/25
Porcelain entrance tile area added for new years.
2 New Chandelier installs, Popcorn removal and re texture entire first floor staircase and loft areas.
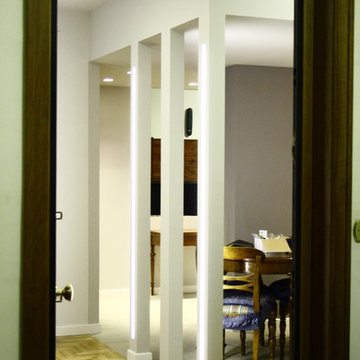
Appartamento situato all'Eur in complesso residenziale
ローマにある中くらいなコンテンポラリースタイルのおしゃれな玄関ドア (グレーの壁、淡色無垢フローリング、木目調のドア) の写真
ローマにある中くらいなコンテンポラリースタイルのおしゃれな玄関ドア (グレーの壁、淡色無垢フローリング、木目調のドア) の写真
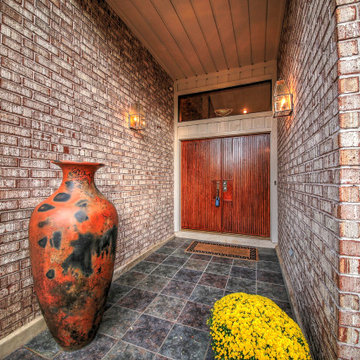
オースティンにある広いコンテンポラリースタイルのおしゃれな玄関ドア (マルチカラーの壁、セラミックタイルの床、木目調のドア、グレーの床) の写真
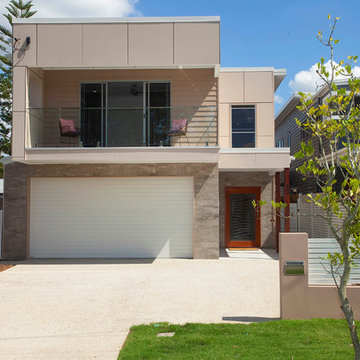
Brisbane Commercial Photography (Gaye Gee)
ブリスベンにある巨大なコンテンポラリースタイルのおしゃれな玄関ドア (ベージュの壁、セラミックタイルの床、木目調のドア) の写真
ブリスベンにある巨大なコンテンポラリースタイルのおしゃれな玄関ドア (ベージュの壁、セラミックタイルの床、木目調のドア) の写真
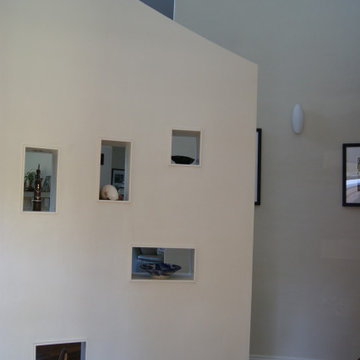
ウーロンゴンにある広いコンテンポラリースタイルのおしゃれな玄関ドア (ベージュの壁、コンクリートの床、木目調のドア、ベージュの床) の写真
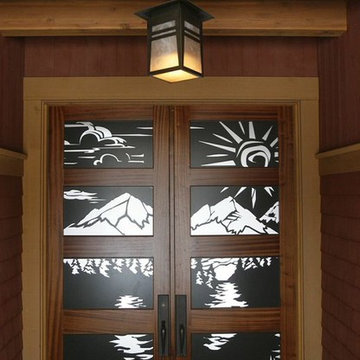
Interior Design by Tammy Lefever
ポートランドにある高級な広いコンテンポラリースタイルのおしゃれな玄関ドア (木目調のドア) の写真
ポートランドにある高級な広いコンテンポラリースタイルのおしゃれな玄関ドア (木目調のドア) の写真
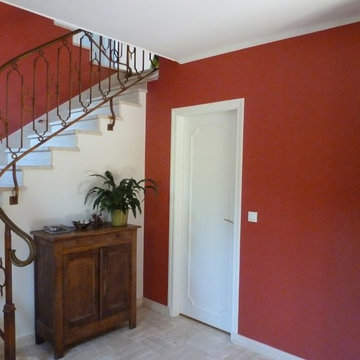
Choix de la couleur du mur et emplacement du tableau
ニースにある低価格の中くらいなコンテンポラリースタイルのおしゃれな玄関ロビー (赤い壁、木目調のドア、ベージュの床) の写真
ニースにある低価格の中くらいなコンテンポラリースタイルのおしゃれな玄関ロビー (赤い壁、木目調のドア、ベージュの床) の写真
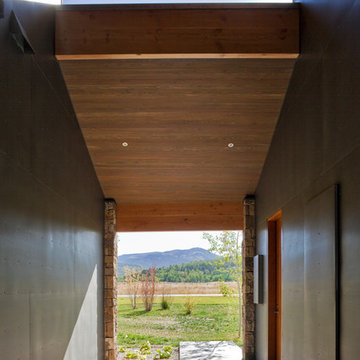
This house and guest house were designed with careful attention to siting, embracing the vistas to the surrounding landscape: the master bedroom’s windows frame views of Taylor Mountain to the east while the vast expanses of south and west facing glass engage the Big Hole Range from the open plan living/dining/kitchen area.
The main residence and guest house contain 4,850 sq ft of habitable space plus a two car garage. The palette of materials accentuates rich, natural materials including Montana moss rock, cedar siding, stained concrete floors; cherry doors and flooring; a cor-ten steel roof and custom steel fabrications.
Amenities include a steam shower, whirlpool jet bathtub, a photographic darkroom, custom cherry casework, motorized roller shades at the first floor living area, professional grade kitchen appliances, an exterior kitchen, extensive exterior concrete terraces with a stainless steel propane fire pit.
Project Year: 2009
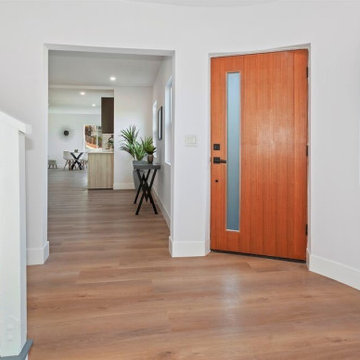
This completely remodeled 4 bed, 3.5 bath, 3368 square foot Modern Colonial home is the true definition of turn-key. Arriving at this property, you will find yourself admiring its grandiose appearance. After making your way past the luscious lawn, you will step inside, where on the first floor, the beautiful hardwoods will lead you to the heart of the house: the kitchen. The quartz countertops complement the custom backsplash, stunning two-tone cabinets, and pristine stainless steel appliances. Just off the kitchen are the formal dining room and a living room grand enough for your family and guests to enjoy each other's company. Elevating this home desirability is the in-home Theatre Room, the unobstructed city views from nearly every window, and a rooftop deck perfect for a nightcap or enjoying your morning coffee. When it comes time to wind down, the Master suite is sheer perfection. This spacious sanctuary has views of downtown LA's shimmering lights, a walk-in closet, a large master bath decorated with custom stone finishes, and a vanity that ties with the rest of the house. Rounding out this hillside masterpiece is its 2-car garage, backyard.
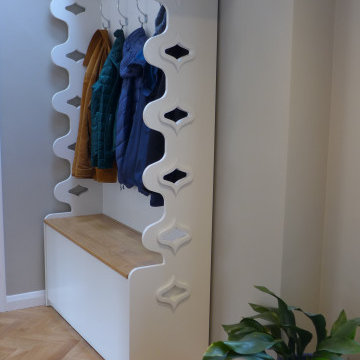
Bespoke shoe and coat storage in arts and crafts style
ウィルトシャーにあるお手頃価格の中くらいなコンテンポラリースタイルのおしゃれな玄関ラウンジ (グレーの壁、無垢フローリング、木目調のドア、ベージュの床、三角天井) の写真
ウィルトシャーにあるお手頃価格の中くらいなコンテンポラリースタイルのおしゃれな玄関ラウンジ (グレーの壁、無垢フローリング、木目調のドア、ベージュの床、三角天井) の写真
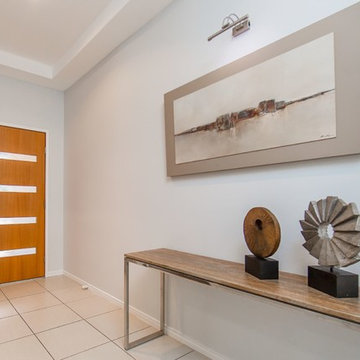
Internal Entry
Clint Henegan, Stop Motion Photography
ブリスベンにある高級な広いコンテンポラリースタイルのおしゃれな玄関ホール (グレーの壁、磁器タイルの床、木目調のドア、ベージュの床) の写真
ブリスベンにある高級な広いコンテンポラリースタイルのおしゃれな玄関ホール (グレーの壁、磁器タイルの床、木目調のドア、ベージュの床) の写真
コンテンポラリースタイルの玄関 (木目調のドア) の写真
111
