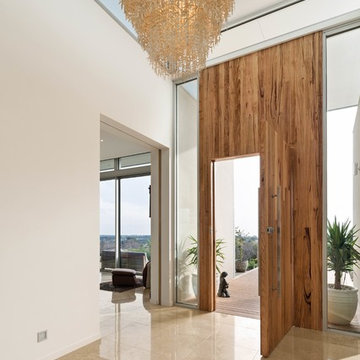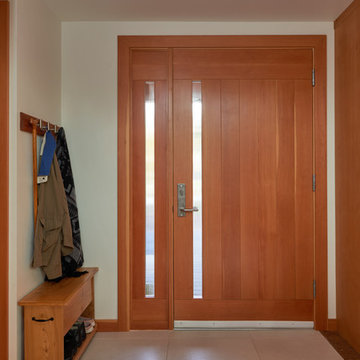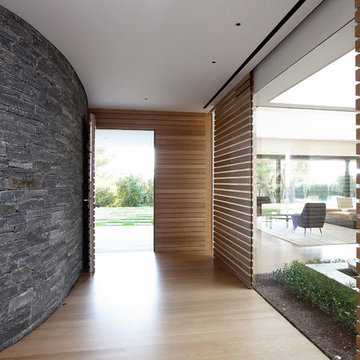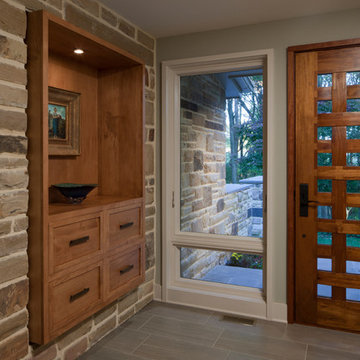中くらいなコンテンポラリースタイルの玄関 (木目調のドア) の写真

http://www.pickellbuilders.com. Front entry is a contemporary mix of glass, stone, and stucco. Gravel entry court with decomposed granite chips. Front door is African mahogany with clear glass sidelights and horizontal aluminum inserts. Photo by Paul Schlismann.
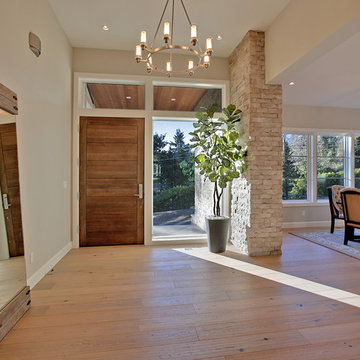
ポートランドにある高級な中くらいなコンテンポラリースタイルのおしゃれな玄関ロビー (ベージュの壁、淡色無垢フローリング、木目調のドア、ベージュの床) の写真

Стеновые панели и классический карниз, дополняющие кухонный гарнитур, участвуют в композиции прихожей. Этим приемом архитектор создает ощущение целостности пространства квартиры.
-
Архитектор: Егоров Кирилл
Текстиль: Егорова Екатерина
Фотограф: Спиридонов Роман
Стилист: Шимкевич Евгения
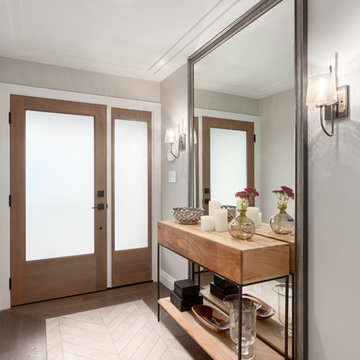
ID: Karly Kristina Design
Photo: SnowChimp Creative
バンクーバーにある中くらいなコンテンポラリースタイルのおしゃれな玄関ホール (木目調のドア、ベージュの壁、濃色無垢フローリング、茶色い床) の写真
バンクーバーにある中くらいなコンテンポラリースタイルのおしゃれな玄関ホール (木目調のドア、ベージュの壁、濃色無垢フローリング、茶色い床) の写真

Photographer: Jay Goodrich
This 2800 sf single-family home was completed in 2009. The clients desired an intimate, yet dynamic family residence that reflected the beauty of the site and the lifestyle of the San Juan Islands. The house was built to be both a place to gather for large dinners with friends and family as well as a cozy home for the couple when they are there alone.
The project is located on a stunning, but cripplingly-restricted site overlooking Griffin Bay on San Juan Island. The most practical area to build was exactly where three beautiful old growth trees had already chosen to live. A prior architect, in a prior design, had proposed chopping them down and building right in the middle of the site. From our perspective, the trees were an important essence of the site and respectfully had to be preserved. As a result we squeezed the programmatic requirements, kept the clients on a square foot restriction and pressed tight against property setbacks.
The delineate concept is a stone wall that sweeps from the parking to the entry, through the house and out the other side, terminating in a hook that nestles the master shower. This is the symbolic and functional shield between the public road and the private living spaces of the home owners. All the primary living spaces and the master suite are on the water side, the remaining rooms are tucked into the hill on the road side of the wall.
Off-setting the solid massing of the stone walls is a pavilion which grabs the views and the light to the south, east and west. Built in a position to be hammered by the winter storms the pavilion, while light and airy in appearance and feeling, is constructed of glass, steel, stout wood timbers and doors with a stone roof and a slate floor. The glass pavilion is anchored by two concrete panel chimneys; the windows are steel framed and the exterior skin is of powder coated steel sheathing.
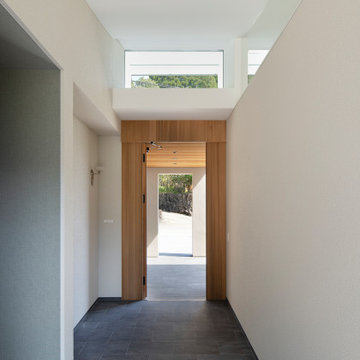
ポーチから続くエントランスは西側の庭へ抜ける土間として機能するようになっています。
他の地域にある中くらいなコンテンポラリースタイルのおしゃれな玄関ホール (白い壁、セラミックタイルの床、木目調のドア、グレーの床、白い天井) の写真
他の地域にある中くらいなコンテンポラリースタイルのおしゃれな玄関ホール (白い壁、セラミックタイルの床、木目調のドア、グレーの床、白い天井) の写真
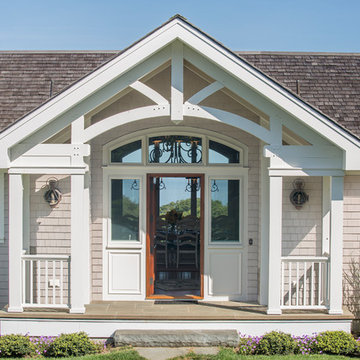
Great Island Photography, Architect Geoffrey D Thors
ボストンにある中くらいなコンテンポラリースタイルのおしゃれな玄関ドア (木目調のドア) の写真
ボストンにある中くらいなコンテンポラリースタイルのおしゃれな玄関ドア (木目調のドア) の写真
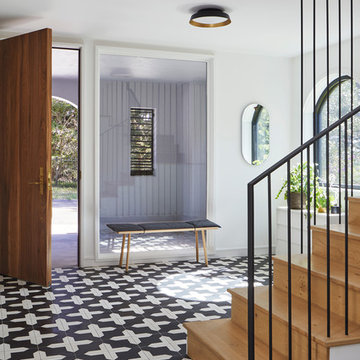
The facade is of a 1939 Mediterranean home, gutted inside. This foyer used to be outdoors, but under the first floor--we enclosed it and built a new entry and stair.
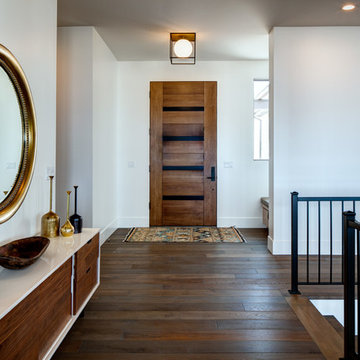
Interior Designer: Simons Design Studio
Builder: Magleby Construction
Photography: Alan Blakely Photography
Masterpiece Mill
ソルトレイクシティにあるお手頃価格の中くらいなコンテンポラリースタイルのおしゃれな玄関ロビー (白い壁、濃色無垢フローリング、木目調のドア、茶色い床) の写真
ソルトレイクシティにあるお手頃価格の中くらいなコンテンポラリースタイルのおしゃれな玄関ロビー (白い壁、濃色無垢フローリング、木目調のドア、茶色い床) の写真
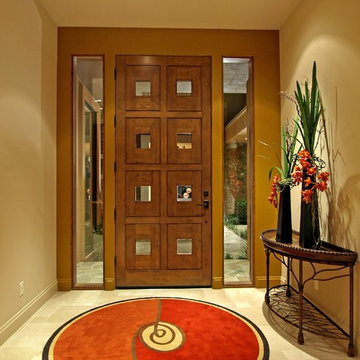
A Custom home Designed from the ground up.
ラスベガスにあるお手頃価格の中くらいなコンテンポラリースタイルのおしゃれな玄関ドア (磁器タイルの床、木目調のドア) の写真
ラスベガスにあるお手頃価格の中くらいなコンテンポラリースタイルのおしゃれな玄関ドア (磁器タイルの床、木目調のドア) の写真

70年という月日を守り続けてきた農家住宅のリノベーション
建築当時の強靭な軸組みを活かし、新しい世代の住まい手の想いのこもったリノベーションとなった
夏は熱がこもり、冬は冷たい隙間風が入る環境から
開口部の改修、断熱工事や気密をはかり
夏は風が通り涼しく、冬は暖炉が燈り暖かい室内環境にした
空間動線は従来人寄せのための二間と奥の間を一体として家族の団欒と仲間と過ごせる動線とした
北側の薄暗く奥まったダイニングキッチンが明るく開放的な造りとなった
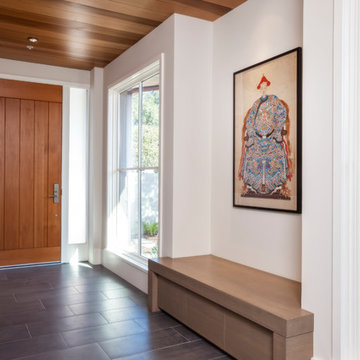
Cherie Cordellos photography
サンフランシスコにあるお手頃価格の中くらいなコンテンポラリースタイルのおしゃれな玄関ロビー (白い壁、木目調のドア、磁器タイルの床、グレーの床) の写真
サンフランシスコにあるお手頃価格の中くらいなコンテンポラリースタイルのおしゃれな玄関ロビー (白い壁、木目調のドア、磁器タイルの床、グレーの床) の写真
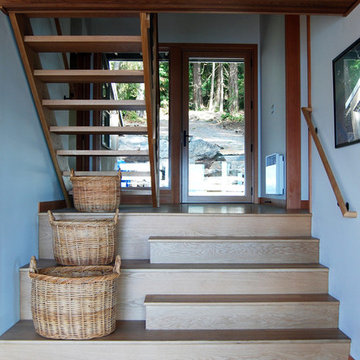
Peter Cohan
シアトルにあるお手頃価格の中くらいなコンテンポラリースタイルのおしゃれな玄関ホール (白い壁、淡色無垢フローリング、木目調のドア) の写真
シアトルにあるお手頃価格の中くらいなコンテンポラリースタイルのおしゃれな玄関ホール (白い壁、淡色無垢フローリング、木目調のドア) の写真
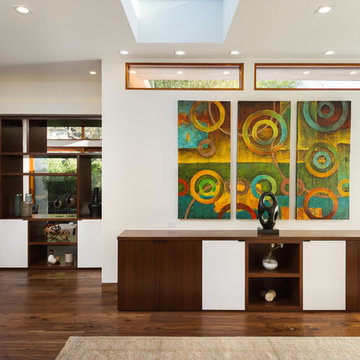
Ulimited Style Photography
http://www.houzz.com/photos/11087720/Entry-North-View-contemporary-entry-los-angeles#lb-edit
中くらいなコンテンポラリースタイルの玄関 (木目調のドア) の写真
1
