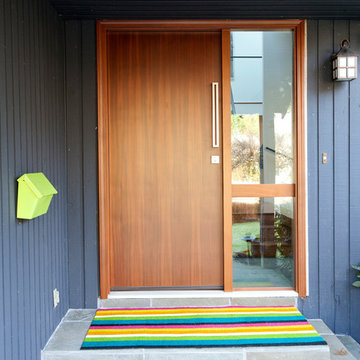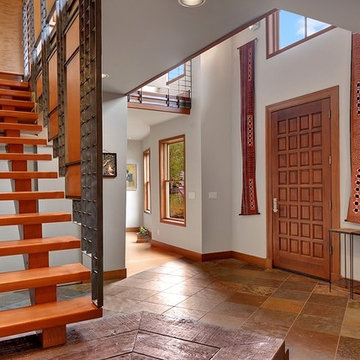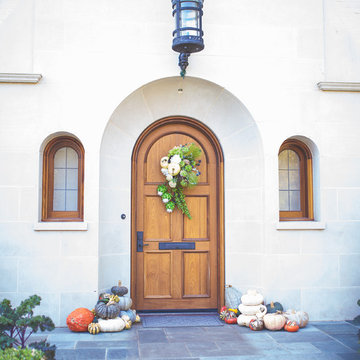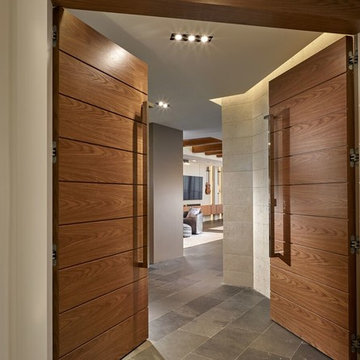コンテンポラリースタイルの玄関 (スレートの床、木目調のドア) の写真
絞り込み:
資材コスト
並び替え:今日の人気順
写真 1〜20 枚目(全 98 枚)
1/4

Todd Mason, Halkin Photography
ニューヨークにある中くらいなコンテンポラリースタイルのおしゃれなマッドルーム (白い壁、スレートの床、木目調のドア、グレーの床) の写真
ニューヨークにある中くらいなコンテンポラリースタイルのおしゃれなマッドルーム (白い壁、スレートの床、木目調のドア、グレーの床) の写真

With a complete gut and remodel, this home was taken from a dated, traditional style to a contemporary home with a lighter and fresher aesthetic. The interior space was organized to take better advantage of the sweeping views of Lake Michigan. Existing exterior elements were mixed with newer materials to create the unique design of the façade.
Photos done by Brian Fussell at Rangeline Real Estate Photography
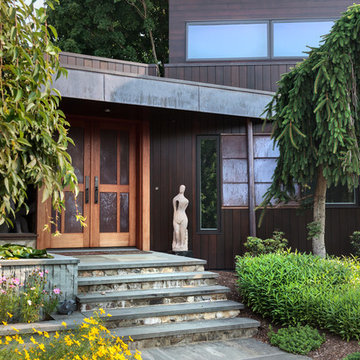
Photographer Peter Peirce
ブリッジポートにある高級な中くらいなコンテンポラリースタイルのおしゃれな玄関ドア (茶色い壁、スレートの床、木目調のドア、グレーの床) の写真
ブリッジポートにある高級な中くらいなコンテンポラリースタイルのおしゃれな玄関ドア (茶色い壁、スレートの床、木目調のドア、グレーの床) の写真
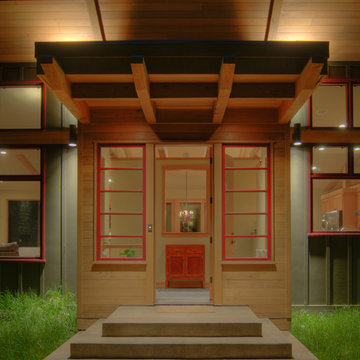
Warm and inviting semi-private entry with slate flooring, exposed wood beams, and peak-a-boo window.
シアトルにある高級な広いコンテンポラリースタイルのおしゃれな玄関ラウンジ (ベージュの壁、スレートの床、木目調のドア) の写真
シアトルにある高級な広いコンテンポラリースタイルのおしゃれな玄関ラウンジ (ベージュの壁、スレートの床、木目調のドア) の写真
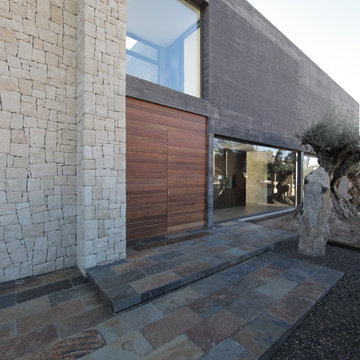
Acceso a la vivienda.
Fechada moderna, utilización de diferentes materiales: hormigón, piedra y la madera.
バレンシアにある高級な広いコンテンポラリースタイルのおしゃれな玄関ドア (グレーの壁、スレートの床、木目調のドア) の写真
バレンシアにある高級な広いコンテンポラリースタイルのおしゃれな玄関ドア (グレーの壁、スレートの床、木目調のドア) の写真
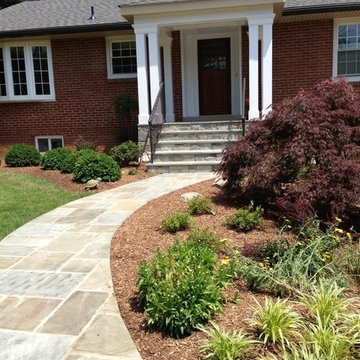
Designed and built by Land Art Design, Inc.
ワシントンD.C.にあるお手頃価格の中くらいなコンテンポラリースタイルのおしゃれな玄関ドア (白い壁、スレートの床、木目調のドア) の写真
ワシントンD.C.にあるお手頃価格の中くらいなコンテンポラリースタイルのおしゃれな玄関ドア (白い壁、スレートの床、木目調のドア) の写真
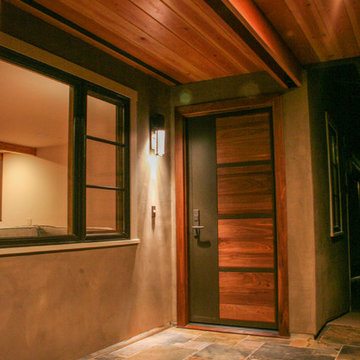
This beautiful front door is done in walnut and metal. It was custom built by AppWood Doors (Appalachian Woodwrights) in North Carolina. The door handle is by Rocky Mountain Hardware.
Photography by Devon Carlock
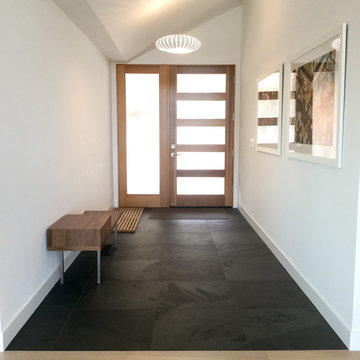
Contemporary Entry Way. Natural Montauk Slate tile in Black 24"x 24" squares. The wall and ceiling paint colors are from Benjamin Moore, Chantilly Lace. The trim color is by Kelly Moore, Swiss Coffee.
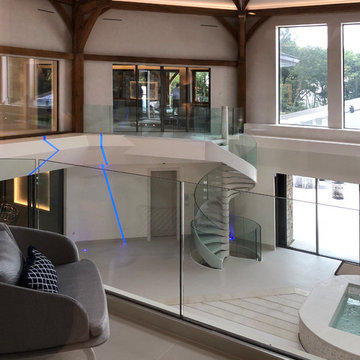
Traditional English design meets stunning contemporary styling in this estate-sized home designed by MossCreek. The designers at MossCreek created a home that allows for large-scale entertaining, white providing privacy and security for the client's family. Photo: MossCreek
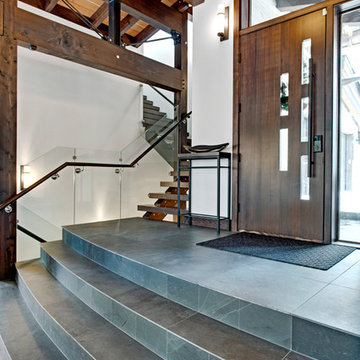
Jamie Bezemer, Zoon Media
バンクーバーにある巨大なコンテンポラリースタイルのおしゃれな玄関ドア (白い壁、スレートの床、木目調のドア) の写真
バンクーバーにある巨大なコンテンポラリースタイルのおしゃれな玄関ドア (白い壁、スレートの床、木目調のドア) の写真
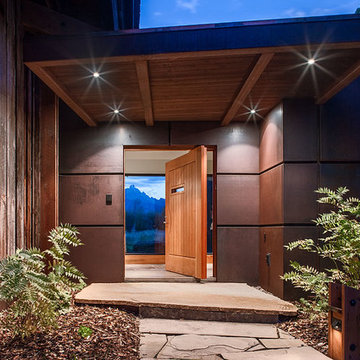
The Safir residence and guest house, by Ward+Blake Architects, is situated to take in the northern views of the Grand Teton Range by stringing the rooms along an east west axis, looking north. The two residences share common materials and geometric components, creating a holistic aesthetic.
Photo Credit: Roger Wade
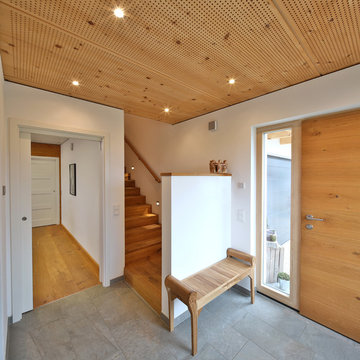
Nixdorf Fotografie
ミュンヘンにある高級な中くらいなコンテンポラリースタイルのおしゃれな玄関ロビー (白い壁、木目調のドア、グレーの床、スレートの床) の写真
ミュンヘンにある高級な中くらいなコンテンポラリースタイルのおしゃれな玄関ロビー (白い壁、木目調のドア、グレーの床、スレートの床) の写真
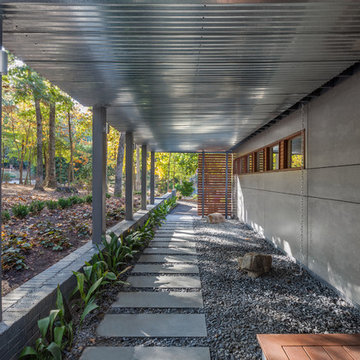
On the exterior, existing T-1-11 cladding was removed and replaced with a combination of rainscreen cement fiber paneling and western red cedar accents. The site was reshaped with bluestone pathways, slate chip gravel beds and low brick retaining walls, extending the modern idiom of the home into the landscape.
Exterior | Custom home Studio of LS3P ASSOCIATES LTD. | Photo by Inspiro8 Studio.
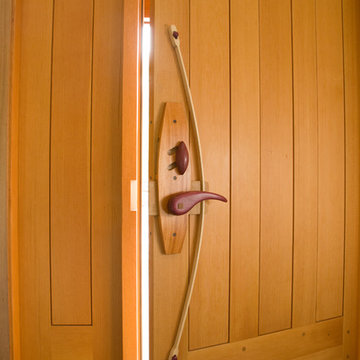
Toby Richards Photography www.tobyrichardsphoto.com
フィラデルフィアにあるコンテンポラリースタイルのおしゃれな玄関ドア (白い壁、スレートの床、木目調のドア) の写真
フィラデルフィアにあるコンテンポラリースタイルのおしゃれな玄関ドア (白い壁、スレートの床、木目調のドア) の写真
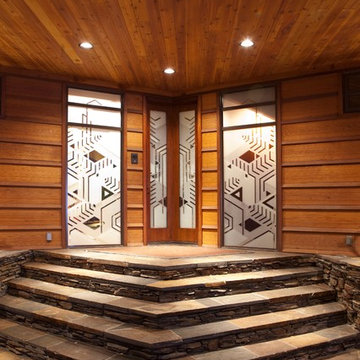
Tim Brown Photography
他の地域にある高級な中くらいなコンテンポラリースタイルのおしゃれな玄関ドア (スレートの床、木目調のドア) の写真
他の地域にある高級な中くらいなコンテンポラリースタイルのおしゃれな玄関ドア (スレートの床、木目調のドア) の写真
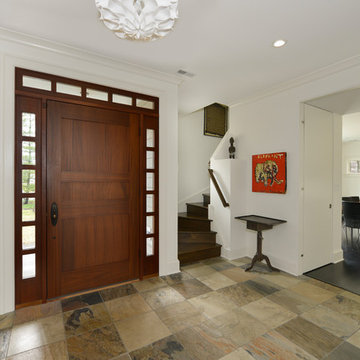
The oversized mahogany front door opens up to a slate foyer that leads to the dining room (on the right), the stairs to the 2nd floor, the family room and the living room (both not visible).
コンテンポラリースタイルの玄関 (スレートの床、木目調のドア) の写真
1
