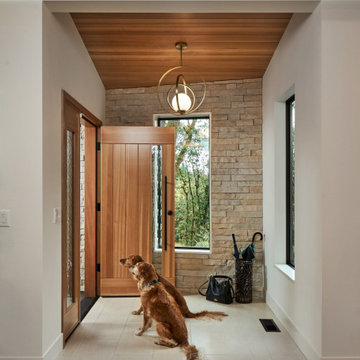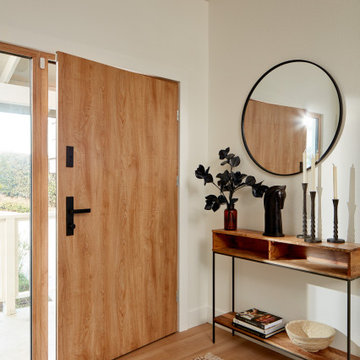コンテンポラリースタイルの玄関 (全タイプの天井の仕上げ、木目調のドア) の写真
絞り込み:
資材コスト
並び替え:今日の人気順
写真 1〜20 枚目(全 124 枚)
1/4

New modern front door for this spacious and contemporary home
ニューヨークにあるラグジュアリーな巨大なコンテンポラリースタイルのおしゃれな玄関ドア (ベージュの壁、磁器タイルの床、グレーの床、三角天井、木目調のドア) の写真
ニューヨークにあるラグジュアリーな巨大なコンテンポラリースタイルのおしゃれな玄関ドア (ベージュの壁、磁器タイルの床、グレーの床、三角天井、木目調のドア) の写真

One of the only surviving examples of a 14thC agricultural building of this type in Cornwall, the ancient Grade II*Listed Medieval Tithe Barn had fallen into dereliction and was on the National Buildings at Risk Register. Numerous previous attempts to obtain planning consent had been unsuccessful, but a detailed and sympathetic approach by The Bazeley Partnership secured the support of English Heritage, thereby enabling this important building to begin a new chapter as a stunning, unique home designed for modern-day living.
A key element of the conversion was the insertion of a contemporary glazed extension which provides a bridge between the older and newer parts of the building. The finished accommodation includes bespoke features such as a new staircase and kitchen and offers an extraordinary blend of old and new in an idyllic location overlooking the Cornish coast.
This complex project required working with traditional building materials and the majority of the stone, timber and slate found on site was utilised in the reconstruction of the barn.
Since completion, the project has been featured in various national and local magazines, as well as being shown on Homes by the Sea on More4.
The project won the prestigious Cornish Buildings Group Main Award for ‘Maer Barn, 14th Century Grade II* Listed Tithe Barn Conversion to Family Dwelling’.

サクラメントにある高級な広いコンテンポラリースタイルのおしゃれな玄関ロビー (グレーの壁、コンクリートの床、木目調のドア、グレーの床、塗装板張りの天井) の写真

Tore out stairway and reconstructed curved white oak railing with bronze metal horizontals. New glass chandelier and onyx wall sconces at balcony.
シアトルにあるラグジュアリーな広いコンテンポラリースタイルのおしゃれな玄関ロビー (グレーの壁、大理石の床、木目調のドア、ベージュの床、三角天井) の写真
シアトルにあるラグジュアリーな広いコンテンポラリースタイルのおしゃれな玄関ロビー (グレーの壁、大理石の床、木目調のドア、ベージュの床、三角天井) の写真

Two means of entry to the porch are offered; one allows direct entry to the house and the other serves a discreet access to useful storage space. Both entrances are sheltered by the roof and walls whilst remaining open to the elements.
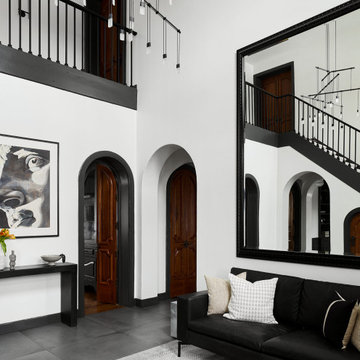
The crisp white walls, minimal floor tile, and suspended chandelier set a bright and modern tone as you enter the home. We swapped out the ornate stair rails for a modern, simplified baluster. However, we opted to keep the crown molding, trim, and door frames throughout the entire home. We decided to play off of the dramatic detailing by painting them a deep charcoal grey. It creates a bold contrast against the white walls in a modern and elevated way. Finally, we selected a modern, black leather sofa and sleek console table to complete the foyer, and painted the frame of the existing oversized mirror black.
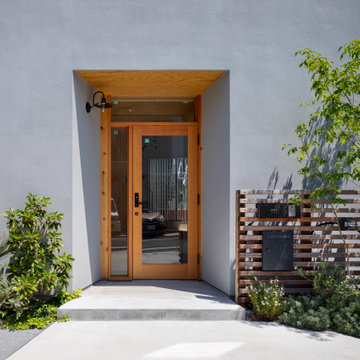
ガラスの木製サッシから採光もできるようになっている。
東京23区にあるコンテンポラリースタイルのおしゃれな玄関 (グレーの壁、木目調のドア、グレーの床、板張り天井、ベージュの天井) の写真
東京23区にあるコンテンポラリースタイルのおしゃれな玄関 (グレーの壁、木目調のドア、グレーの床、板張り天井、ベージュの天井) の写真
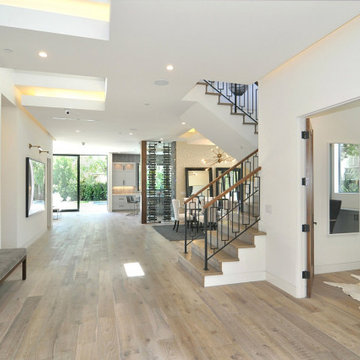
ロサンゼルスにある広いコンテンポラリースタイルのおしゃれな玄関ロビー (白い壁、淡色無垢フローリング、木目調のドア、ベージュの床、三角天井、白い天井) の写真
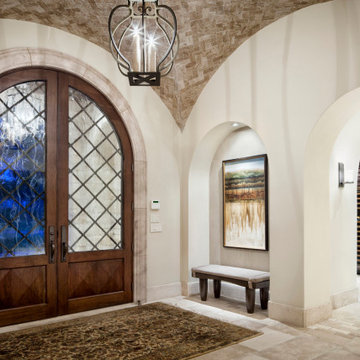
Beautiful entryway in this casual European contemporary home in Southlake, Dallas with arched wood double entry doors and archways leading into the house. A bench sits in an archway with a painting above it. A black chandelier pendant hangs over an oriental rug at the entryway.
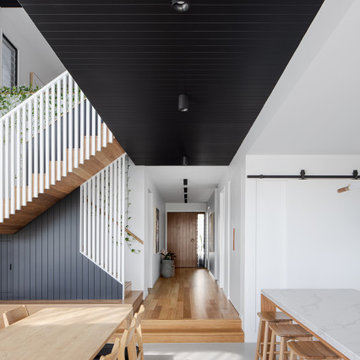
Hallway from front door to polished concrete floor living area.
ブリスベンにあるコンテンポラリースタイルのおしゃれな玄関ホール (白い壁、木目調のドア、グレーの床、塗装板張りの天井、パネル壁) の写真
ブリスベンにあるコンテンポラリースタイルのおしゃれな玄関ホール (白い壁、木目調のドア、グレーの床、塗装板張りの天井、パネル壁) の写真
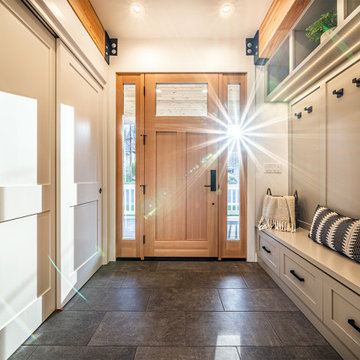
他の地域にあるお手頃価格の中くらいなコンテンポラリースタイルのおしゃれな玄関ロビー (グレーの壁、セラミックタイルの床、木目調のドア、グレーの床、表し梁) の写真
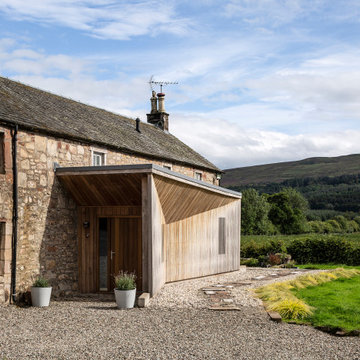
A striking new porch forms a welcoming entrance sequence with practical storage space for coats and boots.
他の地域にある低価格の小さなコンテンポラリースタイルのおしゃれな玄関 (茶色い壁、木目調のドア、塗装板張りの天井、板張り壁) の写真
他の地域にある低価格の小さなコンテンポラリースタイルのおしゃれな玄関 (茶色い壁、木目調のドア、塗装板張りの天井、板張り壁) の写真

The new owners of this 1974 Post and Beam home originally contacted us for help furnishing their main floor living spaces. But it wasn’t long before these delightfully open minded clients agreed to a much larger project, including a full kitchen renovation. They were looking to personalize their “forever home,” a place where they looked forward to spending time together entertaining friends and family.
In a bold move, we proposed teal cabinetry that tied in beautifully with their ocean and mountain views and suggested covering the original cedar plank ceilings with white shiplap to allow for improved lighting in the ceilings. We also added a full height panelled wall creating a proper front entrance and closing off part of the kitchen while still keeping the space open for entertaining. Finally, we curated a selection of custom designed wood and upholstered furniture for their open concept living spaces and moody home theatre room beyond.
This project is a Top 5 Finalist for Western Living Magazine's 2021 Home of the Year.
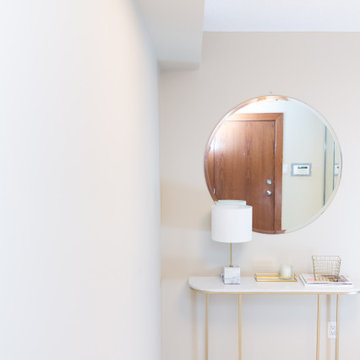
トロントにあるお手頃価格の中くらいなコンテンポラリースタイルのおしゃれな玄関ロビー (ベージュの壁、セラミックタイルの床、木目調のドア、ベージュの床、塗装板張りの天井、塗装板張りの壁) の写真

Ocean view custom home
Major remodel with new lifted high vault ceiling and ribbnon windows above clearstory http://ZenArchitect.com
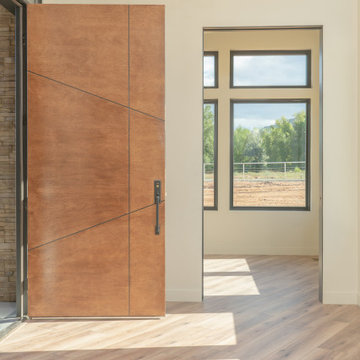
• This front door from the Thermatru Visionary Collection makes a statement and says come on it. Light Floors, plenty of windows, and a contemporary entryway chandelier make a warm welcome for guests. Photos by Robby Arnold Media, Grand Junction, CO
コンテンポラリースタイルの玄関 (全タイプの天井の仕上げ、木目調のドア) の写真
1


