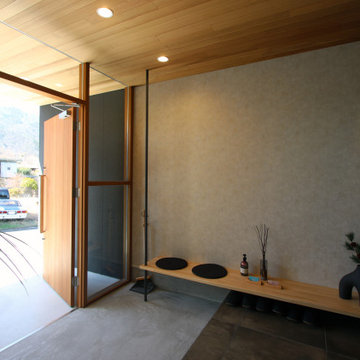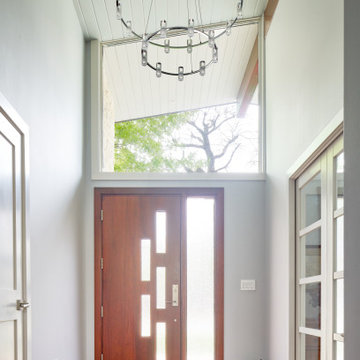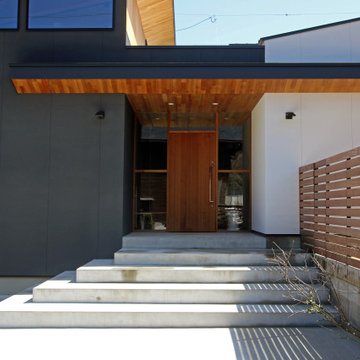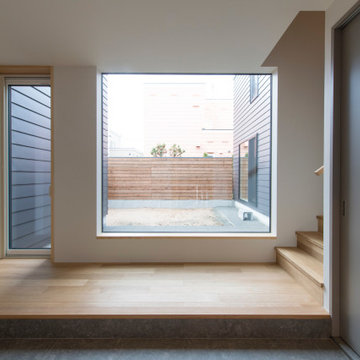ミッドセンチュリースタイルの玄関 (全タイプの天井の仕上げ、木目調のドア) の写真
絞り込み:
資材コスト
並び替え:今日の人気順
写真 1〜20 枚目(全 34 枚)
1/4

ポートランドにあるお手頃価格の中くらいなミッドセンチュリースタイルのおしゃれな玄関ドア (白い壁、淡色無垢フローリング、木目調のドア、茶色い床、折り上げ天井) の写真

photo by Jeffery Edward Tryon
フィラデルフィアにあるラグジュアリーな中くらいなミッドセンチュリースタイルのおしゃれな玄関ドア (白い壁、スレートの床、木目調のドア、グレーの床、折り上げ天井) の写真
フィラデルフィアにあるラグジュアリーな中くらいなミッドセンチュリースタイルのおしゃれな玄関ドア (白い壁、スレートの床、木目調のドア、グレーの床、折り上げ天井) の写真

New Generation MCM
Location: Lake Oswego, OR
Type: Remodel
Credits
Design: Matthew O. Daby - M.O.Daby Design
Interior design: Angela Mechaley - M.O.Daby Design
Construction: Oregon Homeworks
Photography: KLIK Concepts
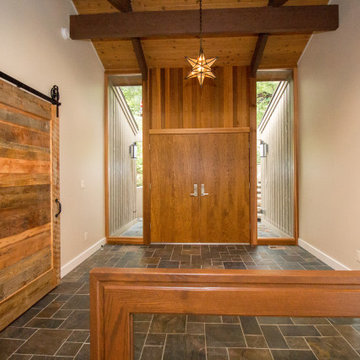
A fun eclectic remodel for our clients on the lake.
シアトルにあるミッドセンチュリースタイルのおしゃれな玄関ロビー (スレートの床、木目調のドア、板張り天井) の写真
シアトルにあるミッドセンチュリースタイルのおしゃれな玄関ロビー (スレートの床、木目調のドア、板張り天井) の写真

他の地域にある高級な広いミッドセンチュリースタイルのおしゃれな玄関ロビー (グレーの壁、セラミックタイルの床、木目調のドア、マルチカラーの床、板張り天井、塗装板張りの壁) の写真

The new owners of this 1974 Post and Beam home originally contacted us for help furnishing their main floor living spaces. But it wasn’t long before these delightfully open minded clients agreed to a much larger project, including a full kitchen renovation. They were looking to personalize their “forever home,” a place where they looked forward to spending time together entertaining friends and family.
In a bold move, we proposed teal cabinetry that tied in beautifully with their ocean and mountain views and suggested covering the original cedar plank ceilings with white shiplap to allow for improved lighting in the ceilings. We also added a full height panelled wall creating a proper front entrance and closing off part of the kitchen while still keeping the space open for entertaining. Finally, we curated a selection of custom designed wood and upholstered furniture for their open concept living spaces and moody home theatre room beyond.
This project is a Top 5 Finalist for Western Living Magazine's 2021 Home of the Year.
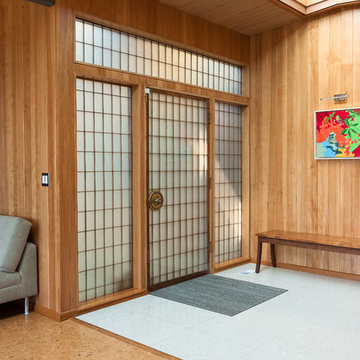
Beautiful entryway. The doors to the entry are existing and set the charm for this mid-century home. The paneling we matched to the hemlock paneling where doors were removed. The floor is a terrazo quartz floor that is very durable and meets up nicely to the cork floor.

We remodeled this unassuming mid-century home from top to bottom. An entire third floor and two outdoor decks were added. As a bonus, we made the whole thing accessible with an elevator linking all three floors.
The 3rd floor was designed to be built entirely above the existing roof level to preserve the vaulted ceilings in the main level living areas. Floor joists spanned the full width of the house to transfer new loads onto the existing foundation as much as possible. This minimized structural work required inside the existing footprint of the home. A portion of the new roof extends over the custom outdoor kitchen and deck on the north end, allowing year-round use of this space.
Exterior finishes feature a combination of smooth painted horizontal panels, and pre-finished fiber-cement siding, that replicate a natural stained wood. Exposed beams and cedar soffits provide wooden accents around the exterior. Horizontal cable railings were used around the rooftop decks. Natural stone installed around the front entry enhances the porch. Metal roofing in natural forest green, tie the whole project together.
On the main floor, the kitchen remodel included minimal footprint changes, but overhauling of the cabinets and function. A larger window brings in natural light, capturing views of the garden and new porch. The sleek kitchen now shines with two-toned cabinetry in stained maple and high-gloss white, white quartz countertops with hints of gold and purple, and a raised bubble-glass chiseled edge cocktail bar. The kitchen’s eye-catching mixed-metal backsplash is a fun update on a traditional penny tile.
The dining room was revamped with new built-in lighted cabinetry, luxury vinyl flooring, and a contemporary-style chandelier. Throughout the main floor, the original hardwood flooring was refinished with dark stain, and the fireplace revamped in gray and with a copper-tile hearth and new insert.
During demolition our team uncovered a hidden ceiling beam. The clients loved the look, so to meet the planned budget, the beam was turned into an architectural feature, wrapping it in wood paneling matching the entry hall.
The entire day-light basement was also remodeled, and now includes a bright & colorful exercise studio and a larger laundry room. The redesign of the washroom includes a larger showering area built specifically for washing their large dog, as well as added storage and countertop space.
This is a project our team is very honored to have been involved with, build our client’s dream home.

Little River Cabin Airbnb
ニューヨークにあるお手頃価格の中くらいなミッドセンチュリースタイルのおしゃれな玄関ドア (ベージュの壁、合板フローリング、木目調のドア、ベージュの床、表し梁、板張り壁) の写真
ニューヨークにあるお手頃価格の中くらいなミッドセンチュリースタイルのおしゃれな玄関ドア (ベージュの壁、合板フローリング、木目調のドア、ベージュの床、表し梁、板張り壁) の写真
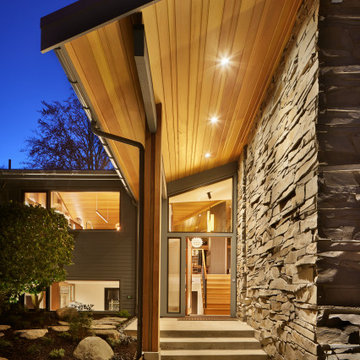
Original covered entry was refreshed with new t&g mahogany.
シアトルにある高級な中くらいなミッドセンチュリースタイルのおしゃれな玄関ロビー (白い壁、無垢フローリング、木目調のドア、三角天井) の写真
シアトルにある高級な中くらいなミッドセンチュリースタイルのおしゃれな玄関ロビー (白い壁、無垢フローリング、木目調のドア、三角天井) の写真
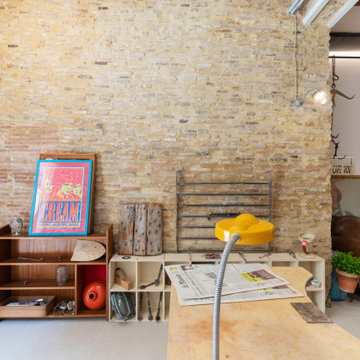
El espacio del acceso se ha limpiado y tratado para mantener la esencia de los materiales.
Bajo del suelo de porcelánico de grandes dimensiones, se ha aislado del frío y la humedad.y se ha dispuesto un suelo radiante eléctrico de Porcelanosa.
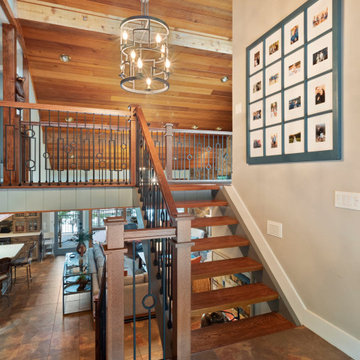
他の地域にある高級な広いミッドセンチュリースタイルのおしゃれな玄関ロビー (グレーの壁、セラミックタイルの床、木目調のドア、マルチカラーの床、板張り天井、塗装板張りの壁) の写真
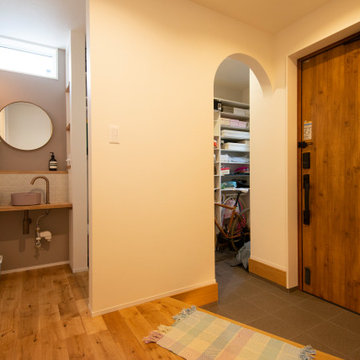
玄関は2アクセス、来客はホールへ、家族は土間収納を通って手洗い器前を経由してホールへ。
他の地域にあるミッドセンチュリースタイルのおしゃれな玄関ホール (白い壁、無垢フローリング、木目調のドア、クロスの天井、壁紙) の写真
他の地域にあるミッドセンチュリースタイルのおしゃれな玄関ホール (白い壁、無垢フローリング、木目調のドア、クロスの天井、壁紙) の写真
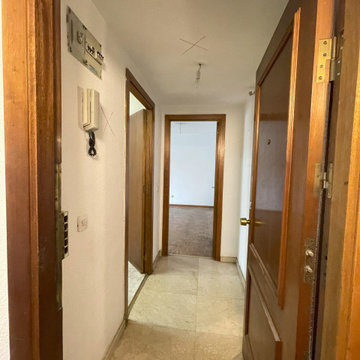
ANTES: La distribución del piso correspondía al de las típicas construcciones del siglo pasado de Madrid, muy compartimentado y con espacios pequeños. Un largo y oscuro pasillo sin ninguna gracia se ubicaba a la entrada de la vivienda. El acceso a la vivienda carecía de suficiente espacio de almacenamiento, no era práctico, y la entrada era oscura sin luz natural.
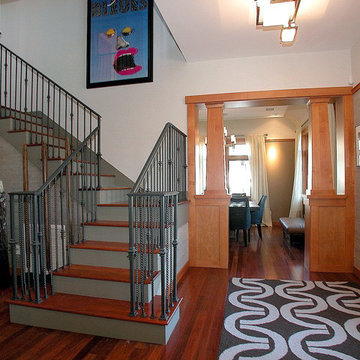
New Build Mid Century Craftsman
サンディエゴにあるラグジュアリーな広いミッドセンチュリースタイルのおしゃれな玄関ロビー (白い壁、濃色無垢フローリング、木目調のドア、茶色い床、三角天井、壁紙) の写真
サンディエゴにあるラグジュアリーな広いミッドセンチュリースタイルのおしゃれな玄関ロビー (白い壁、濃色無垢フローリング、木目調のドア、茶色い床、三角天井、壁紙) の写真
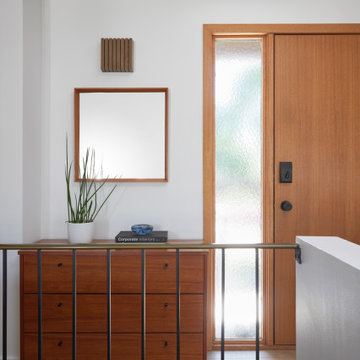
カルガリーにあるお手頃価格の中くらいなミッドセンチュリースタイルのおしゃれな玄関ドア (白い壁、クッションフロア、木目調のドア、茶色い床、三角天井) の写真
ミッドセンチュリースタイルの玄関 (全タイプの天井の仕上げ、木目調のドア) の写真
1
