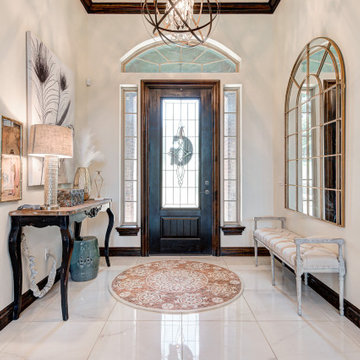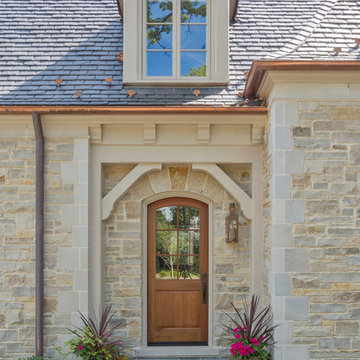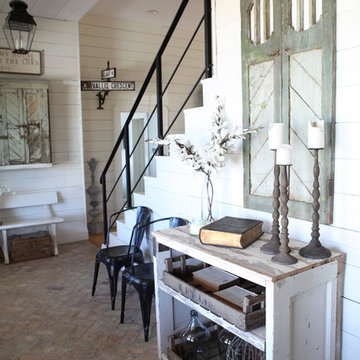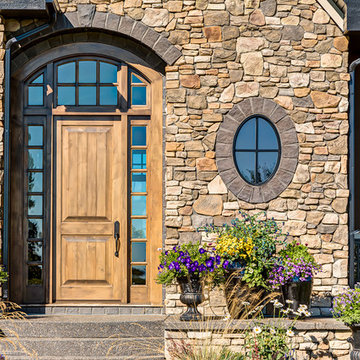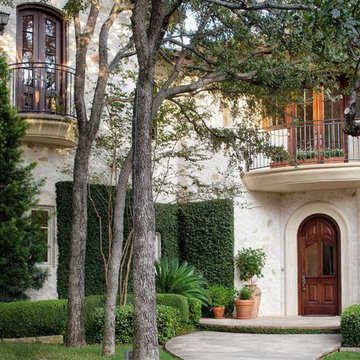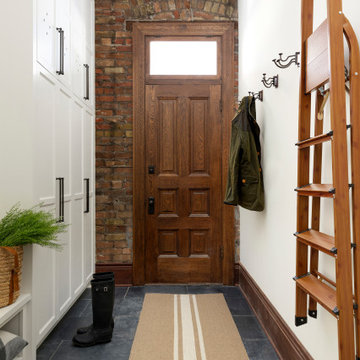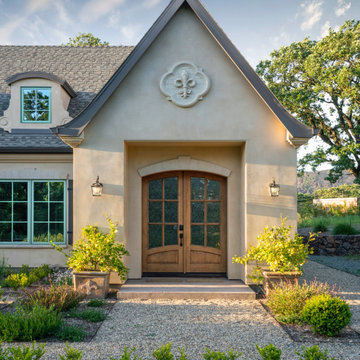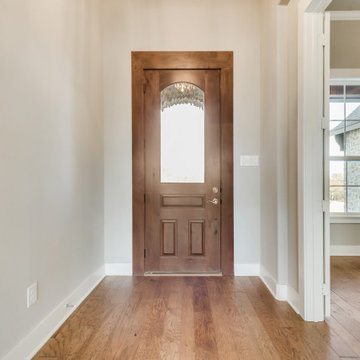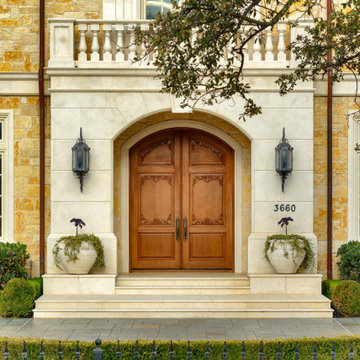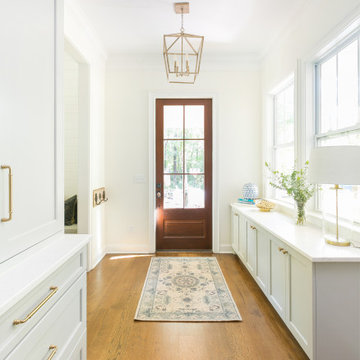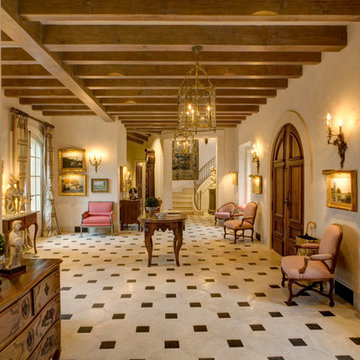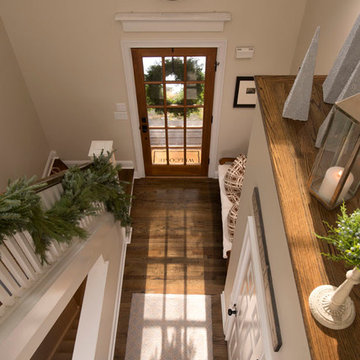シャビーシック調の玄関 (木目調のドア) の写真
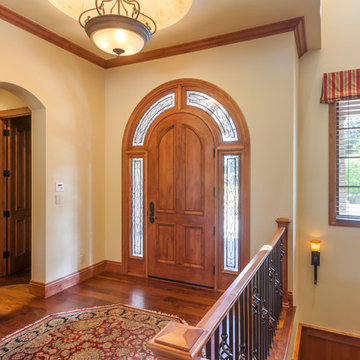
Michael deLeon Photography
デンバーにあるシャビーシック調のおしゃれな玄関ドア (ベージュの壁、無垢フローリング、木目調のドア) の写真
デンバーにあるシャビーシック調のおしゃれな玄関ドア (ベージュの壁、無垢フローリング、木目調のドア) の写真
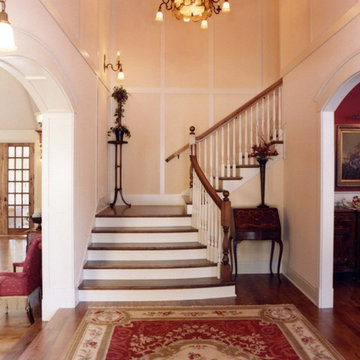
Alan Bisson, photographer
シアトルにあるラグジュアリーな広いシャビーシック調のおしゃれな玄関ロビー (白い壁、無垢フローリング、木目調のドア) の写真
シアトルにあるラグジュアリーな広いシャビーシック調のおしゃれな玄関ロビー (白い壁、無垢フローリング、木目調のドア) の写真
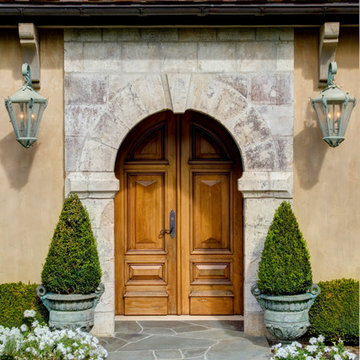
Photo by Frank Deras
サンフランシスコにあるシャビーシック調のおしゃれな玄関ドア (木目調のドア、ベージュの壁、グレーの床) の写真
サンフランシスコにあるシャビーシック調のおしゃれな玄関ドア (木目調のドア、ベージュの壁、グレーの床) の写真
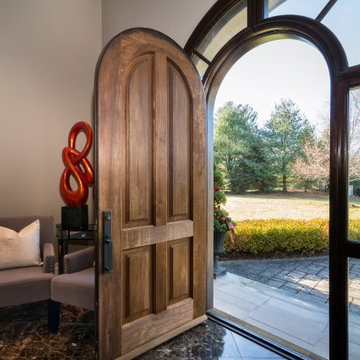
Photography courtesy of Paul Jevne, listing Agent.
https://www.coldwellbankerhomes.com/ma/norwell/58-turners-way/pid_30589349/
Paul.Jevne@NEMoves.com for realtor inquiries.
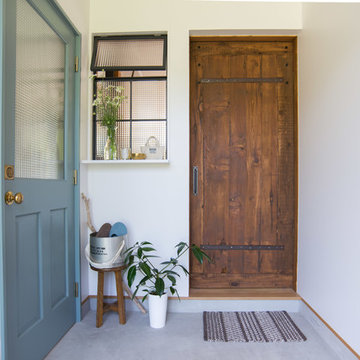
のどかな田園風景の中に建つ、古民家などに見られる土間空間を、現代風に生活の一部に取り込んだ住まいです。
本来土間とは、屋外からの入口である玄関的な要素と、作業場・炊事場などの空間で、いずれも土足で使う空間でした。
そして、今の日本の住まいの大半は、玄関で靴を脱ぎ、玄関ホール/廊下を通り、各部屋へアクセス。という動線が一般的な空間構成となりました。
今回の計画では、”玄関ホール/廊下”を現代の土間と置き換える事、そして、土間を大々的に一つの生活空間として捉える事で、土間という要素を現代の生活に違和感無く取り込めるのではないかと考えました。
土間は、玄関からキッチン・ダイニングまでフラットに繋がり、内なのに外のような、曖昧な領域の中で空間を連続的に繋げていきます。また、”廊下”という住まいの中での緩衝帯を失くし、土間・キッチン・ダイニング・リビングを田の字型に配置する事で、動線的にも、そして空間的にも、無理なく・無駄なく回遊できる、シンプルで且つ合理的な住まいとなっています。
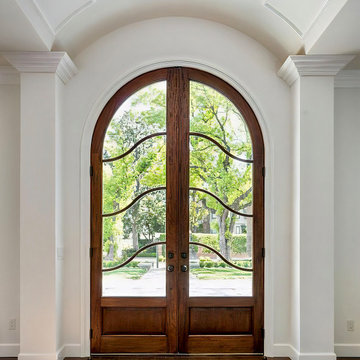
The custom 12-ft tall mahogany and glass entry door is flanked with elegant pillars, making for a grand entrance. The paneled barrel ceiling over the entry adds character and height.
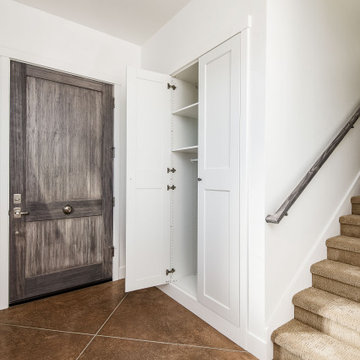
Custom Built home designed to fit on an undesirable lot provided a great opportunity to think outside of the box with creating a large open concept living space with a kitchen, dining room, living room, and sitting area. This space has extra high ceilings with concrete radiant heat flooring and custom IKEA cabinetry throughout. The master suite sits tucked away on one side of the house while the other bedrooms are upstairs with a large flex space, great for a kids play area!
シャビーシック調の玄関 (木目調のドア) の写真
1
