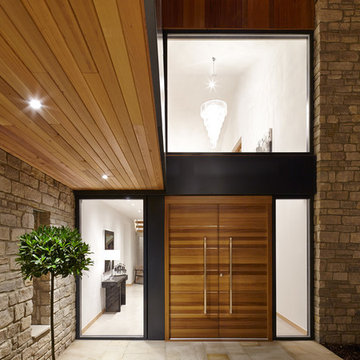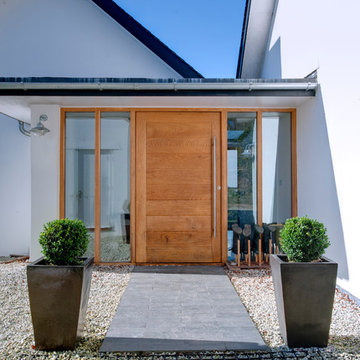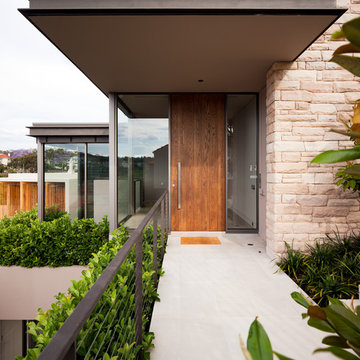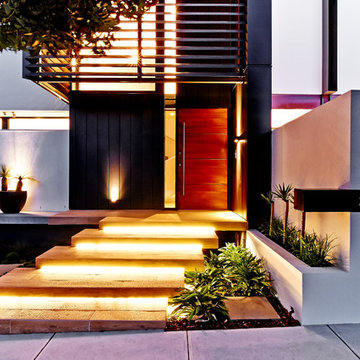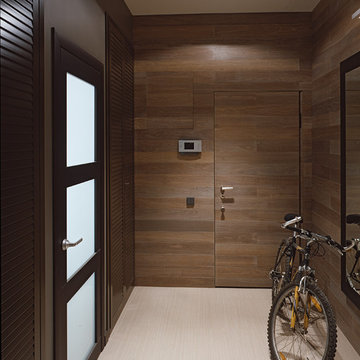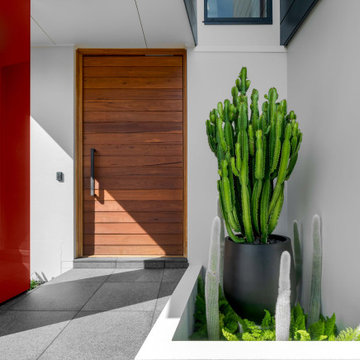コンテンポラリースタイルの玄関ドア (木目調のドア) の写真

http://www.pickellbuilders.com. Front entry is a contemporary mix of glass, stone, and stucco. Gravel entry court with decomposed granite chips. Front door is African mahogany with clear glass sidelights and horizontal aluminum inserts. Photo by Paul Schlismann.
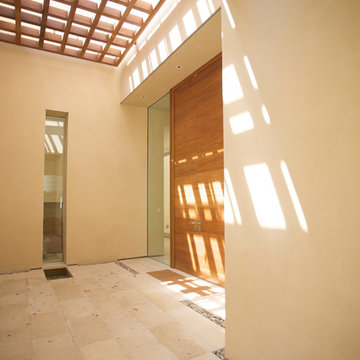
The front door entry is covered by a wooden framework to let in light and provide a point of interest.
サンフランシスコにあるコンテンポラリースタイルのおしゃれな玄関ドア (トラバーチンの床、木目調のドア) の写真
サンフランシスコにあるコンテンポラリースタイルのおしゃれな玄関ドア (トラバーチンの床、木目調のドア) の写真

With a complete gut and remodel, this home was taken from a dated, traditional style to a contemporary home with a lighter and fresher aesthetic. The interior space was organized to take better advantage of the sweeping views of Lake Michigan. Existing exterior elements were mixed with newer materials to create the unique design of the façade.
Photos done by Brian Fussell at Rangeline Real Estate Photography
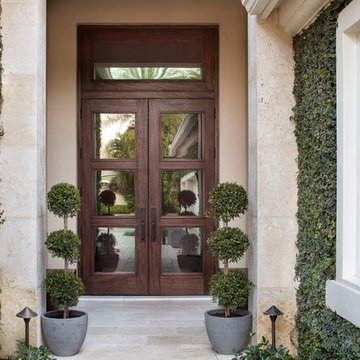
Classic modern outdoor entrance with custom double doors. Travertine tiles and pavers. Mature English ivy on the exterior. Design By Krista Watterworth Design Studio of Palm Beach Gardens, Florida
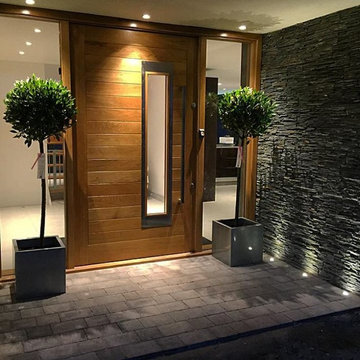
Main entrance and front door to the property. An extra wide hardwood oak pivot front door with stainless steel detailing and handle.
他の地域にあるコンテンポラリースタイルのおしゃれな玄関ドア (グレーの壁、木目調のドア) の写真
他の地域にあるコンテンポラリースタイルのおしゃれな玄関ドア (グレーの壁、木目調のドア) の写真
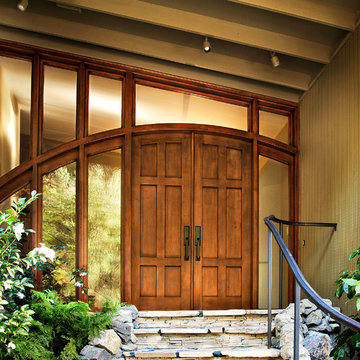
Six panel pair Clear Alder contemporary solid wood entry door, with German New Antique IG glass.
サンフランシスコにあるコンテンポラリースタイルのおしゃれな玄関ドア (ベージュの壁、木目調のドア) の写真
サンフランシスコにあるコンテンポラリースタイルのおしゃれな玄関ドア (ベージュの壁、木目調のドア) の写真
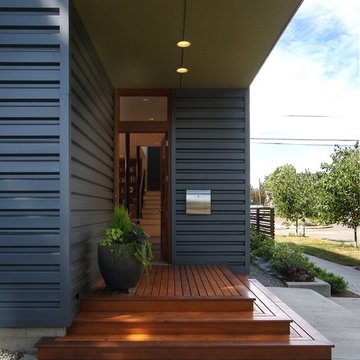
View of entry for main unit below the cantilevered upper floor.
photo: Fred Kihara
シアトルにあるコンテンポラリースタイルのおしゃれな玄関ドア (木目調のドア) の写真
シアトルにあるコンテンポラリースタイルのおしゃれな玄関ドア (木目調のドア) の写真
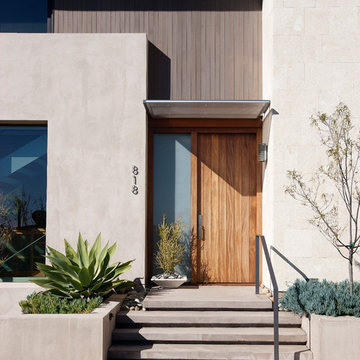
The Tice Residences replace a run-down and aging duplex with two separate, modern, Santa Barbara homes. Although the unique creek-side site (which the client’s original home looked toward across a small ravine) proposed significant challenges, the clients were certain they wanted to live on the lush “Riviera” hillside.
The challenges presented were ultimately overcome through a thorough and careful study of site conditions. With an extremely efficient use of space and strategic placement of windows and decks, privacy is maintained while affording expansive views from each home to the creek, downtown Santa Barbara and Pacific Ocean beyond. Both homes appear to have far more openness than their compact lots afford.
The solution strikes a balance between enclosure and openness. Walls and landscape elements divide and protect two private domains, and are in turn, carefully penetrated to reveal views.
Both homes are variations on one consistent theme: elegant composition of contemporary, “warm” materials; strong roof planes punctuated by vertical masses; and floating decks. The project forms an intimate connection with its setting by using site-excavated stone, terracing landscape planters with native plantings, and utilizing the shade provided by its ancient Riviera Oak trees.
2012 AIA Santa Barbara Chapter Merit Award
Jim Bartsch Photography
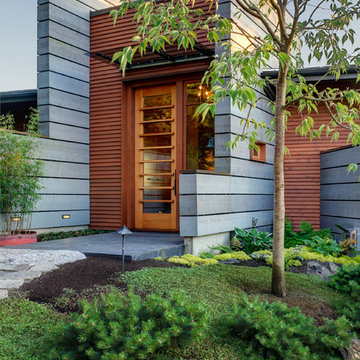
Photographer: Jay Goodrich
シアトルにあるコンテンポラリースタイルのおしゃれな玄関ドア (木目調のドア) の写真
シアトルにあるコンテンポラリースタイルのおしゃれな玄関ドア (木目調のドア) の写真

Photographer: Jay Goodrich
This 2800 sf single-family home was completed in 2009. The clients desired an intimate, yet dynamic family residence that reflected the beauty of the site and the lifestyle of the San Juan Islands. The house was built to be both a place to gather for large dinners with friends and family as well as a cozy home for the couple when they are there alone.
The project is located on a stunning, but cripplingly-restricted site overlooking Griffin Bay on San Juan Island. The most practical area to build was exactly where three beautiful old growth trees had already chosen to live. A prior architect, in a prior design, had proposed chopping them down and building right in the middle of the site. From our perspective, the trees were an important essence of the site and respectfully had to be preserved. As a result we squeezed the programmatic requirements, kept the clients on a square foot restriction and pressed tight against property setbacks.
The delineate concept is a stone wall that sweeps from the parking to the entry, through the house and out the other side, terminating in a hook that nestles the master shower. This is the symbolic and functional shield between the public road and the private living spaces of the home owners. All the primary living spaces and the master suite are on the water side, the remaining rooms are tucked into the hill on the road side of the wall.
Off-setting the solid massing of the stone walls is a pavilion which grabs the views and the light to the south, east and west. Built in a position to be hammered by the winter storms the pavilion, while light and airy in appearance and feeling, is constructed of glass, steel, stout wood timbers and doors with a stone roof and a slate floor. The glass pavilion is anchored by two concrete panel chimneys; the windows are steel framed and the exterior skin is of powder coated steel sheathing.
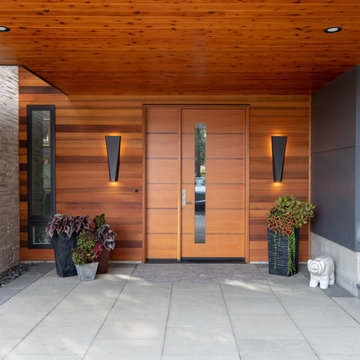
Entry to modern home. Stained wood siding and lowered soffit create an intimate, human-scale when the homeowners or guests arrive.
シアトルにあるコンテンポラリースタイルのおしゃれな玄関ドア (木目調のドア) の写真
シアトルにあるコンテンポラリースタイルのおしゃれな玄関ドア (木目調のドア) の写真
コンテンポラリースタイルの玄関ドア (木目調のドア) の写真
1

