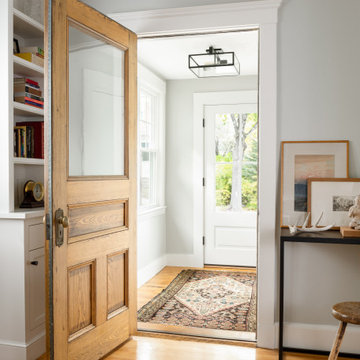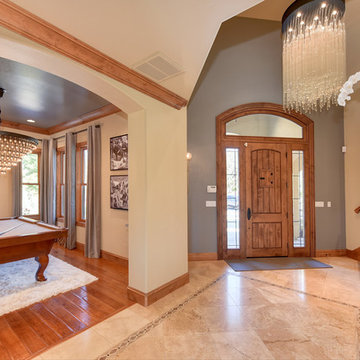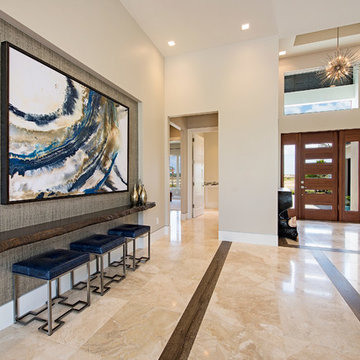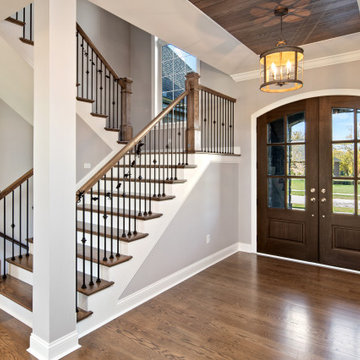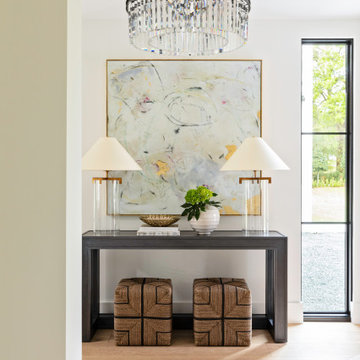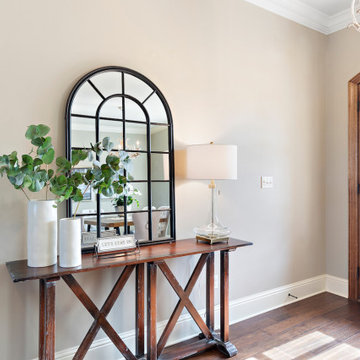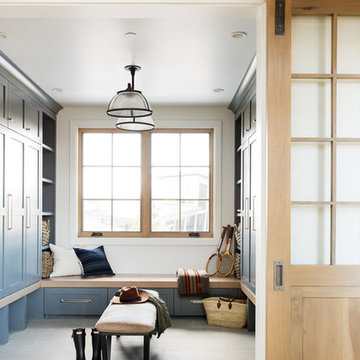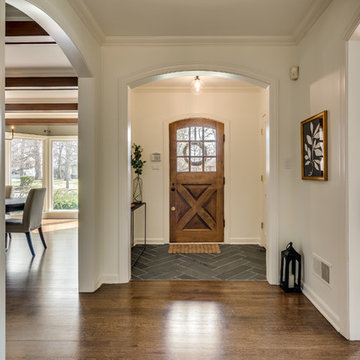トランジショナルスタイルの玄関 (木目調のドア) の写真
絞り込み:
資材コスト
並び替え:今日の人気順
写真 1〜20 枚目(全 1,669 枚)
1/3
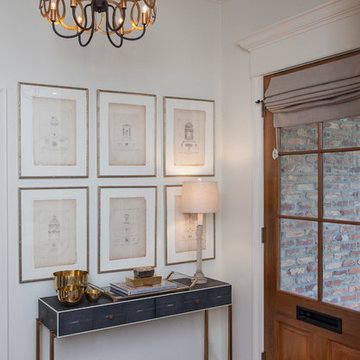
Chad Chenier Photography
ニューオリンズにあるトランジショナルスタイルのおしゃれな玄関ロビー (白い壁、濃色無垢フローリング、木目調のドア) の写真
ニューオリンズにあるトランジショナルスタイルのおしゃれな玄関ロビー (白い壁、濃色無垢フローリング、木目調のドア) の写真

シカゴにあるラグジュアリーな中くらいなトランジショナルスタイルのおしゃれなマッドルーム (白い壁、淡色無垢フローリング、木目調のドア、グレーの床、パネル壁) の写真
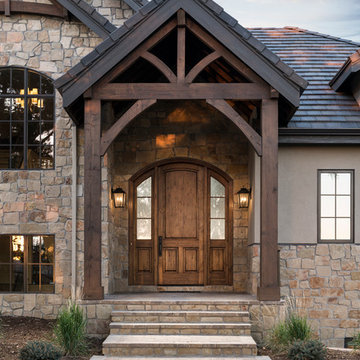
Josh Caldwell Photography
デンバーにあるトランジショナルスタイルのおしゃれな玄関ドア (ベージュの壁、木目調のドア、ベージュの床) の写真
デンバーにあるトランジショナルスタイルのおしゃれな玄関ドア (ベージュの壁、木目調のドア、ベージュの床) の写真

This very busy family of five needed a convenient place to drop coats, shoes and bookbags near the active side entrance of their home. Creating a mudroom space was an essential part of a larger renovation project we were hired to design which included a kitchen, family room, butler’s pantry, home office, laundry room, and powder room. These additional spaces, including the new mudroom, did not exist previously and were created from the home’s existing square footage.
The location of the mudroom provides convenient access from the entry door and creates a roomy hallway that allows an easy transition between the family room and laundry room. This space also is used to access the back staircase leading to the second floor addition which includes a bedroom, full bath, and a second office.
The color pallet features peaceful shades of blue-greys and neutrals accented with textural storage baskets. On one side of the hallway floor-to-ceiling cabinetry provides an abundance of vital closed storage, while the other side features a traditional mudroom design with coat hooks, open cubbies, shoe storage and a long bench. The cubbies above and below the bench were specifically designed to accommodate baskets to make storage accessible and tidy. The stained wood bench seat adds warmth and contrast to the blue-grey paint. The desk area at the end closest to the door provides a charging station for mobile devices and serves as a handy landing spot for mail and keys. The open area under the desktop is perfect for the dog bowls.
Photo: Peter Krupenye

Tim Stone
デンバーにあるラグジュアリーな広いトランジショナルスタイルのおしゃれな玄関ロビー (ベージュの壁、無垢フローリング、木目調のドア) の写真
デンバーにあるラグジュアリーな広いトランジショナルスタイルのおしゃれな玄関ロビー (ベージュの壁、無垢フローリング、木目調のドア) の写真

Kelly: “We wanted to build our own house and I did not want to move again. We had moved quite a bit earlier on. I like rehabbing and I like design, as a stay at home mom it has been my hobby and we wanted our forever home.”
*************************************************************************
Transitional Foyer featuring white painted pine tongue and groove wall and ceiling. Natural wood stained French door, picture and mirror frames work to blend with medium tone hardwood flooring. Flower pattern Settee with blue painted trim to match opposite cabinet.
*************************************************************************
Buffalo Lumber specializes in Custom Milled, Factory Finished Wood Siding and Paneling. We ONLY do real wood.
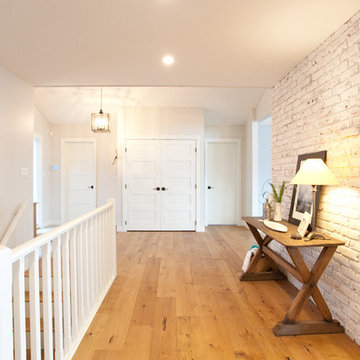
Entry hall
バンクーバーにあるお手頃価格の中くらいなトランジショナルスタイルのおしゃれな玄関ホール (グレーの壁、淡色無垢フローリング、木目調のドア) の写真
バンクーバーにあるお手頃価格の中くらいなトランジショナルスタイルのおしゃれな玄関ホール (グレーの壁、淡色無垢フローリング、木目調のドア) の写真
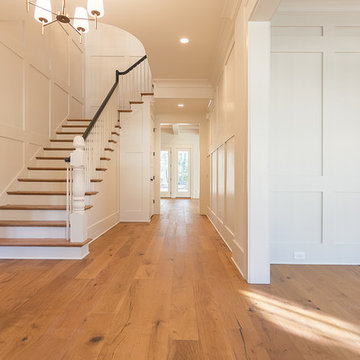
Traditional Southern home designed by renowned architect, Stephen Fuller, marrying modern and traditional fixtures in one seamless flow.
アトランタにある中くらいなトランジショナルスタイルのおしゃれな玄関ホール (白い壁、無垢フローリング、木目調のドア、茶色い床) の写真
アトランタにある中くらいなトランジショナルスタイルのおしゃれな玄関ホール (白い壁、無垢フローリング、木目調のドア、茶色い床) の写真
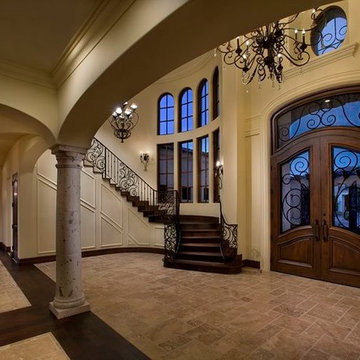
Double doors are a great way to add elegance to a space or to make an entrance seem more grand.
Want more inspiring photos? Follow us on Facebook, Twitter, Pinterest and Instagram!

This drop zone space is accessible from the attached 2 car garage and from this glass paneled door leading from the motor court, making it centrally located and highly functional. It is your typical drop zone, but with a twist. Literally. The custom live edge coat hook board adds in some visual interest and uniqueness to the room. Pike always likes to incorporate special design elements like that to take spaces from ordinary to extraordinary, without the need to go overboard.
Cabinet Paint- Benjamin Moore Sea Haze
Floor Tile- Jeffrey Court Union Mosaic Grey ( https://www.jeffreycourt.com/product/union-mosaic-grey-13-125-in-x-15-375-in-x-6-mm-14306/)
トランジショナルスタイルの玄関 (木目調のドア) の写真
1

