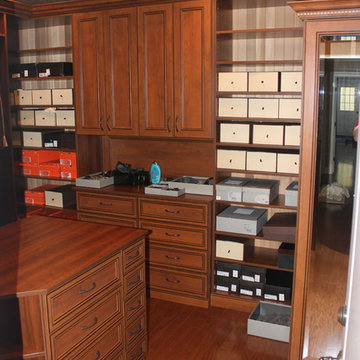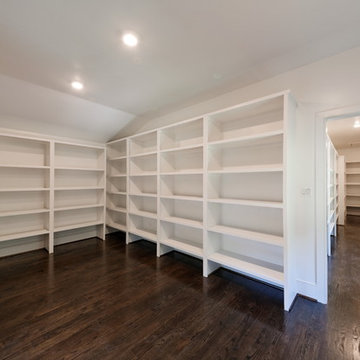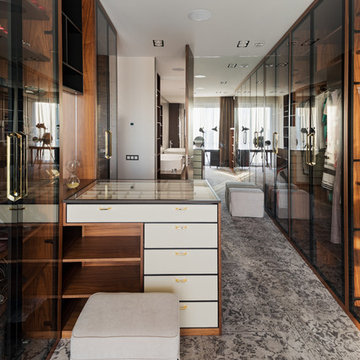フィッティングルームのアイデア
絞り込み:
資材コスト
並び替え:今日の人気順
写真 2561〜2580 枚目(全 9,029 枚)
1/2
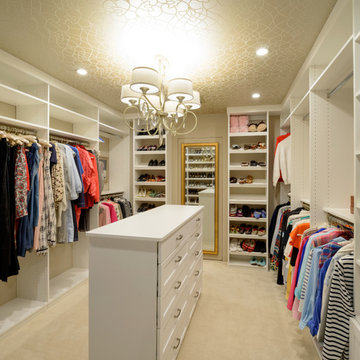
This renovation was for a couple who were world travelers and wanted to bring their collected furniture pieces from other countries into the eclectic design of their house. The style is a mix of contemporary with the façade of the house, the entryway door, the stone on the fireplace, the quartz kitchen countertops, the mosaic kitchen backsplash are in juxtaposition to the traditional kitchen cabinets, hardwood floors and style of the master bath and closet. As you enter through the handcrafted window paned door into the foyer, you look up to see the wood trimmed clearstory windows that lead to the backyard entrance. All of the shutters are remote controlled so as to make for easy opening and closing. The house became a showcase for the special pieces and the designer and clients were pleased with the result.
Photos by Rick Young
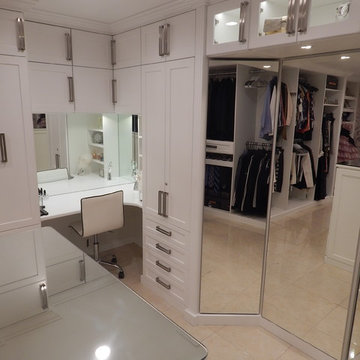
Large walk in with island, vanity and large mirror. This closet comes with a large amount of storage and accessories including jewelry storage, tilt out laundry hampers, pull out ironing board, pull out pants (or tie) rack, pull out scarf cabinet, and custom lighting.
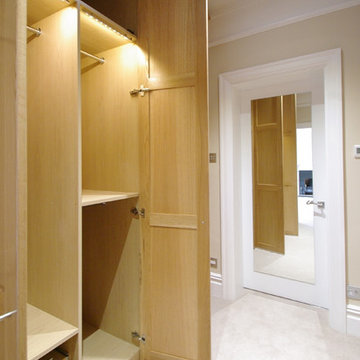
Built in wardrobes were also designed and commissioned in solid oak and oak veneers. These incorporated automatic lighting and formed the walk through wardrobe on the way intot he enuite bathroom.
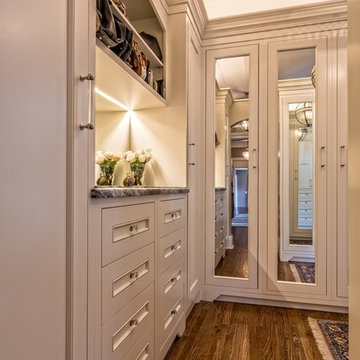
RDZ Photography
オタワにある高級な広いトラディショナルスタイルのおしゃれなフィッティングルーム (白いキャビネット、無垢フローリング、落し込みパネル扉のキャビネット) の写真
オタワにある高級な広いトラディショナルスタイルのおしゃれなフィッティングルーム (白いキャビネット、無垢フローリング、落し込みパネル扉のキャビネット) の写真
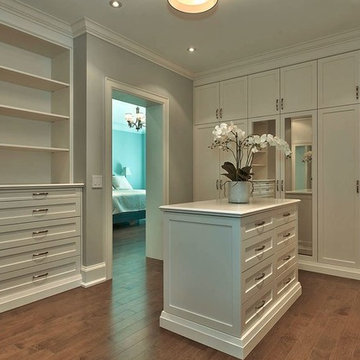
トロントにある高級な広いトランジショナルスタイルのおしゃれなフィッティングルーム (シェーカースタイル扉のキャビネット、白いキャビネット、無垢フローリング) の写真
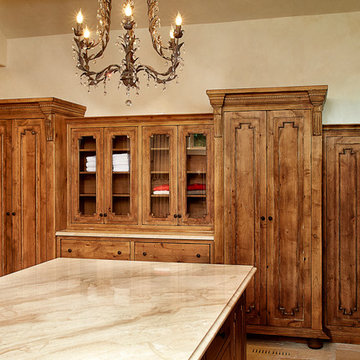
Designer: Allan Wessel
カンザスシティにある広いラスティックスタイルのおしゃれなフィッティングルームの写真
カンザスシティにある広いラスティックスタイルのおしゃれなフィッティングルームの写真
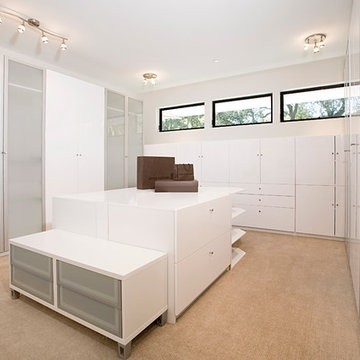
Walk in closet with mirrored doors and plenty of storage.
サンフランシスコにある高級な広いコンテンポラリースタイルのおしゃれなフィッティングルーム (ガラス扉のキャビネット、白いキャビネット、カーペット敷き) の写真
サンフランシスコにある高級な広いコンテンポラリースタイルのおしゃれなフィッティングルーム (ガラス扉のキャビネット、白いキャビネット、カーペット敷き) の写真
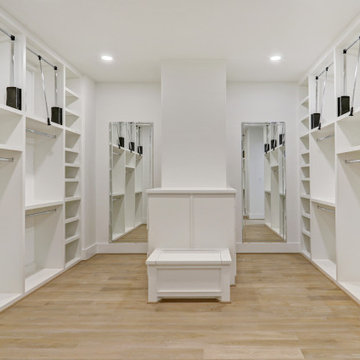
ヒューストンにあるラグジュアリーな広いトランジショナルスタイルのおしゃれなフィッティングルーム (シェーカースタイル扉のキャビネット、白いキャビネット、淡色無垢フローリング) の写真
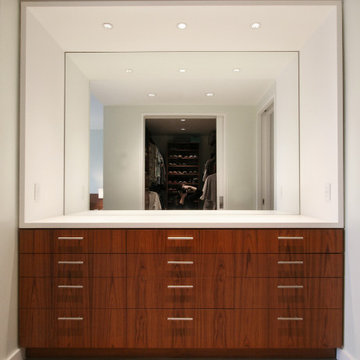
Built-In Master Dresser with Corian Sleeve Opposite Master Closet
ニューヨークにある広いモダンスタイルのおしゃれなフィッティングルーム (フラットパネル扉のキャビネット、中間色木目調キャビネット、淡色無垢フローリング) の写真
ニューヨークにある広いモダンスタイルのおしゃれなフィッティングルーム (フラットパネル扉のキャビネット、中間色木目調キャビネット、淡色無垢フローリング) の写真
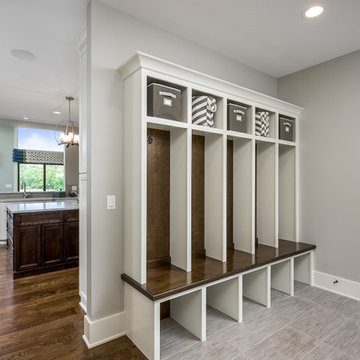
Our 4553 sq. ft. model currently has the latest smart home technology including a Control 4 centralized home automation system that can control lights, doors, temperature and more. This mud room has five individual locker style cubbies for a big and busy family. In addition, this mud room area has two sets of closets as well.
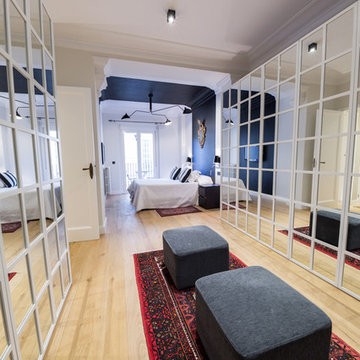
Ébano arquitectura de interiores reforma este antiguo apartamento en el centro de Alcoy, de fuerte personalidad. El diseño respeta la estética clásica original recuperando muchos elementos existentes y modernizándolos. En los espacios comunes utilizamos la madera, colores claros y elementos en negro e inoxidable. Esta neutralidad contrasta con la decoración de los baños y dormitorios, mucho más atrevidos, que sin duda no pasan desapercibidos.
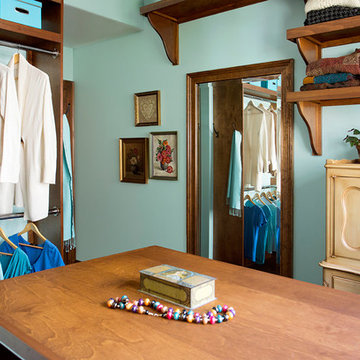
Photography by Eric Roth
ボストンにあるトラディショナルスタイルのおしゃれなフィッティングルーム (オープンシェルフ、中間色木目調キャビネット) の写真
ボストンにあるトラディショナルスタイルのおしゃれなフィッティングルーム (オープンシェルフ、中間色木目調キャビネット) の写真
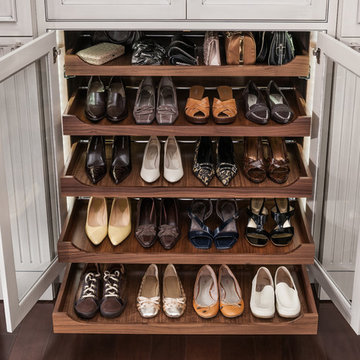
Custom Pull out shoe storage for her.
他の地域にある広いトラディショナルスタイルのおしゃれなフィッティングルーム (インセット扉のキャビネット、グレーのキャビネット) の写真
他の地域にある広いトラディショナルスタイルのおしゃれなフィッティングルーム (インセット扉のキャビネット、グレーのキャビネット) の写真
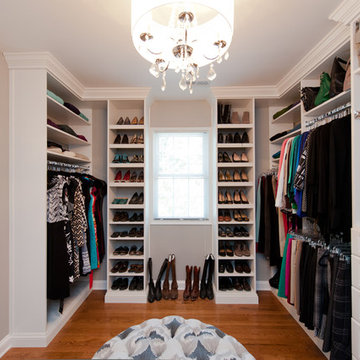
Allison Kuhn Creative
リッチモンドにあるおしゃれなフィッティングルーム (レイズドパネル扉のキャビネット、白いキャビネット、無垢フローリング) の写真
リッチモンドにあるおしゃれなフィッティングルーム (レイズドパネル扉のキャビネット、白いキャビネット、無垢フローリング) の写真
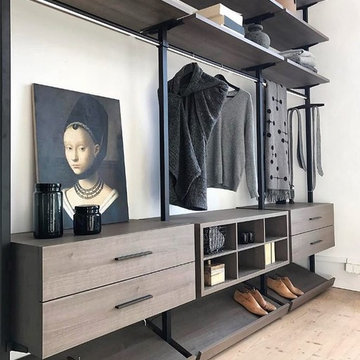
Space Collection from BAU-Closets
ボストンにある高級な広いモダンスタイルのおしゃれなフィッティングルーム (オープンシェルフ、茶色いキャビネット、淡色無垢フローリング、ベージュの床) の写真
ボストンにある高級な広いモダンスタイルのおしゃれなフィッティングルーム (オープンシェルフ、茶色いキャビネット、淡色無垢フローリング、ベージュの床) の写真
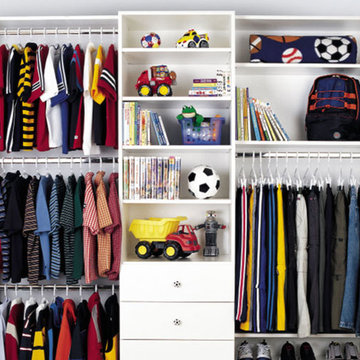
ニューヨークにある低価格の中くらいなコンテンポラリースタイルのおしゃれなフィッティングルーム (フラットパネル扉のキャビネット、白いキャビネット、無垢フローリング) の写真
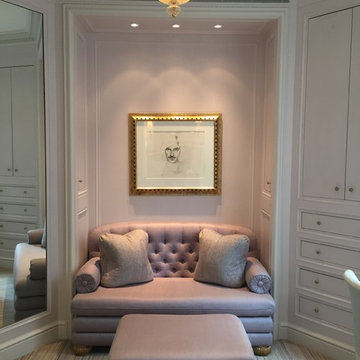
ニューヨークにある高級な中くらいなトラディショナルスタイルのおしゃれなフィッティングルーム (落し込みパネル扉のキャビネット、白いキャビネット、カーペット敷き) の写真
フィッティングルームのアイデア
129
