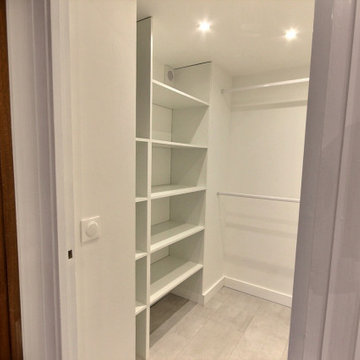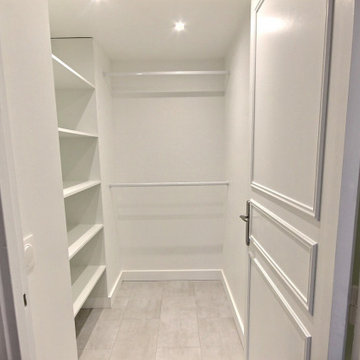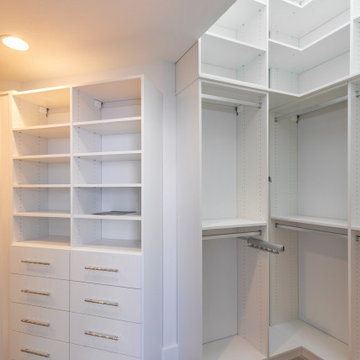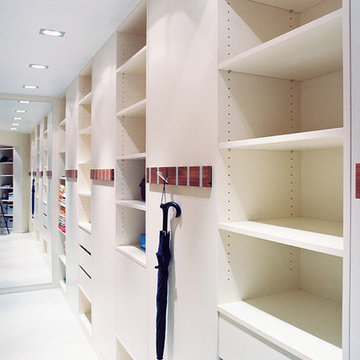フィッティングルーム (クッションフロア) のアイデア
絞り込み:
資材コスト
並び替え:今日の人気順
写真 1〜20 枚目(全 73 枚)
1/3
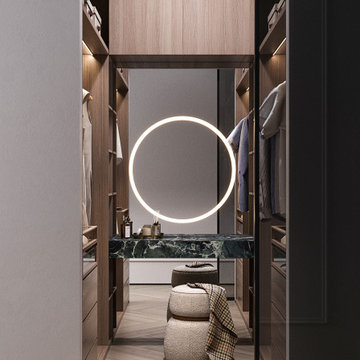
他の地域にあるお手頃価格の小さなコンテンポラリースタイルのおしゃれなフィッティングルーム (オープンシェルフ、中間色木目調キャビネット、クッションフロア、ベージュの床、クロスの天井) の写真
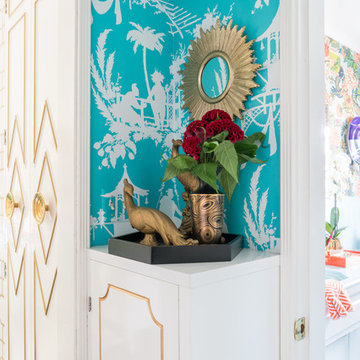
I have an embarrassing amount of makeup, which I organize by type in a tall, multi-drawer scrapbooking cart. I had Mike Z Designs build this cabinet to conceal it.
Photo © Bethany Nauert
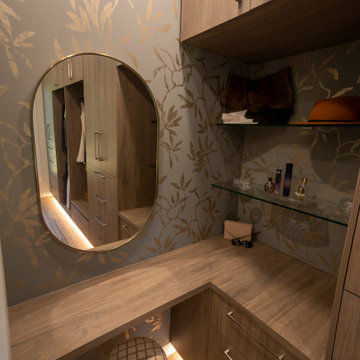
Make-up nook
他の地域にある高級な小さなコンテンポラリースタイルのおしゃれなフィッティングルーム (フラットパネル扉のキャビネット、中間色木目調キャビネット、クッションフロア、茶色い床) の写真
他の地域にある高級な小さなコンテンポラリースタイルのおしゃれなフィッティングルーム (フラットパネル扉のキャビネット、中間色木目調キャビネット、クッションフロア、茶色い床) の写真
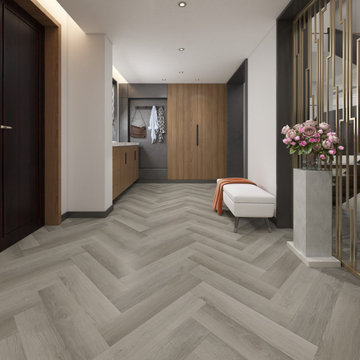
eSPC features a hand designed embossing that is registered with picture. With a wood grain embossing directly over the 20 mil with ceramic wear layer, Gaia Flooring Red Series is industry leading for durability. Gaia Engineered Solid Polymer Core Composite (eSPC) combines advantages of both SPC and LVT, with excellent dimensional stability being water-proof, rigidness of SPC, but also provides softness of LVT. With IXPE cushioned backing, Gaia eSPC provides a quieter, warmer vinyl flooring, surpasses luxury standards for multilevel estates. Waterproof and guaranteed in all rooms in your home and all regular commercial environments.
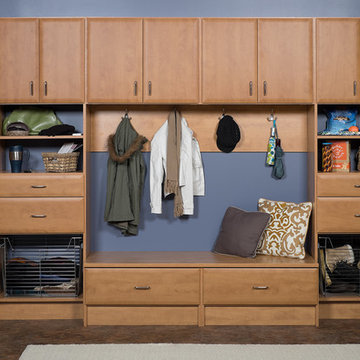
デンバーにあるお手頃価格の小さなトラディショナルスタイルのおしゃれなフィッティングルーム (フラットパネル扉のキャビネット、中間色木目調キャビネット、クッションフロア) の写真
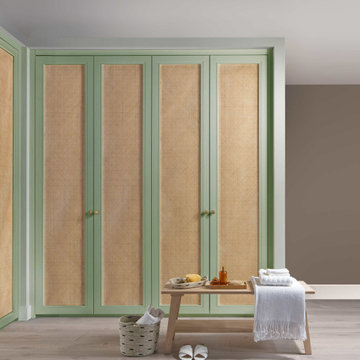
These handmade lacquered hinged wardrobes with full high doors featuring rattan panels painted in soft sage green.
ロンドンにある高級なコンテンポラリースタイルのおしゃれなフィッティングルーム (クッションフロア、グレーの床) の写真
ロンドンにある高級なコンテンポラリースタイルのおしゃれなフィッティングルーム (クッションフロア、グレーの床) の写真
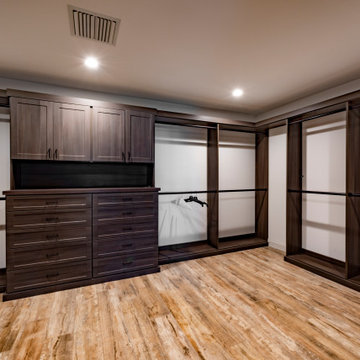
タンパにある高級な広いコンテンポラリースタイルのおしゃれなフィッティングルーム (インセット扉のキャビネット、茶色いキャビネット、クッションフロア、茶色い床) の写真
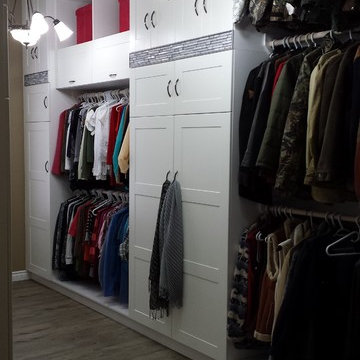
This is a custom closet designed and built by Ravenwood Construction Ltd. It is 11 feet tall and 20 feet deep with cabinetry on both sides. The cabinetry is 2 feet deep with a custom tile inlay at the 6 foot mark. There are horizontal cabinets above the clothing storage with open shelving above.
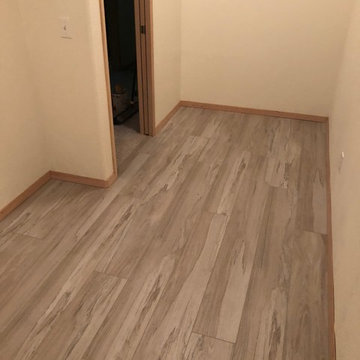
SWI Home Pros WA
Location: Lake Stevens, WA, USA
Creative closets and decor inspiration. Discover a variety of storage and closet ideas, including layout and organization options.
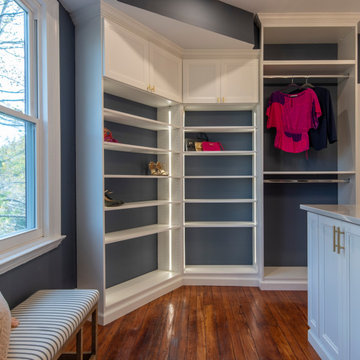
フィラデルフィアにある高級な広いトランジショナルスタイルのおしゃれなフィッティングルーム (シェーカースタイル扉のキャビネット、白いキャビネット、クッションフロア) の写真
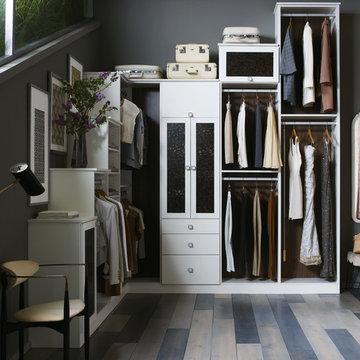
オーランドにある高級な広いモダンスタイルのおしゃれなフィッティングルーム (フラットパネル扉のキャビネット、白いキャビネット、クッションフロア、茶色い床) の写真
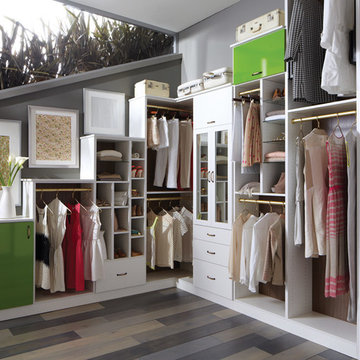
Stepped Walk-In Closet with High Gloss Door Accents
他の地域にあるお手頃価格の広いコンテンポラリースタイルのおしゃれなフィッティングルーム (オープンシェルフ、白いキャビネット、クッションフロア) の写真
他の地域にあるお手頃価格の広いコンテンポラリースタイルのおしゃれなフィッティングルーム (オープンシェルフ、白いキャビネット、クッションフロア) の写真
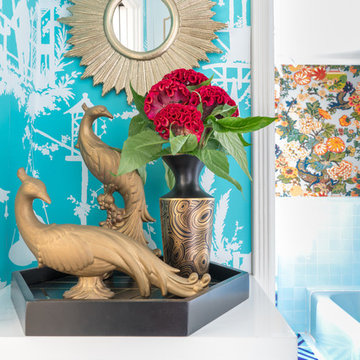
The dressing room is a passthrough to the master bath.
Photo © Bethany Nauert
ロサンゼルスにあるお手頃価格の小さなエクレクティックスタイルのおしゃれなフィッティングルーム (フラットパネル扉のキャビネット、白いキャビネット、クッションフロア、茶色い床) の写真
ロサンゼルスにあるお手頃価格の小さなエクレクティックスタイルのおしゃれなフィッティングルーム (フラットパネル扉のキャビネット、白いキャビネット、クッションフロア、茶色い床) の写真
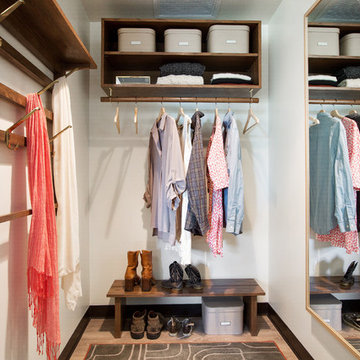
We were honored to be a selected designer for the "Where Hope Has a Home" charity project. At Alden Miller we are committed to working in the community bringing great design to all. Joseph Schell
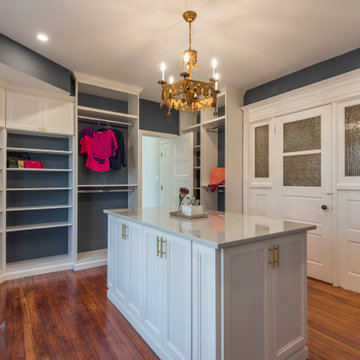
フィラデルフィアにある高級な広いトランジショナルスタイルのおしゃれなフィッティングルーム (シェーカースタイル扉のキャビネット、白いキャビネット、クッションフロア) の写真
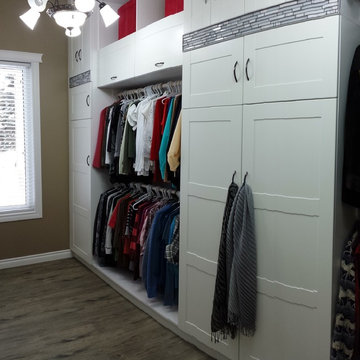
This is a custom closet designed and built by Ravenwood Construction Ltd. It is 11 feet tall and 20 feet deep with cabinetry on both sides. The cabinetry is 2 feet deep with a custom tile inlay at the 6 foot mark. There are horizontal cabinets above the clothing storage with open shelving above.
フィッティングルーム (クッションフロア) のアイデア
1
