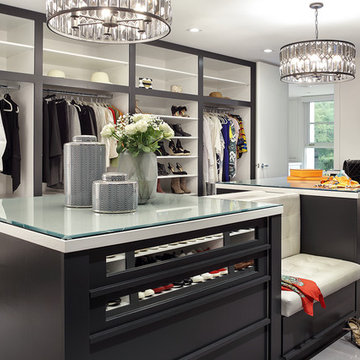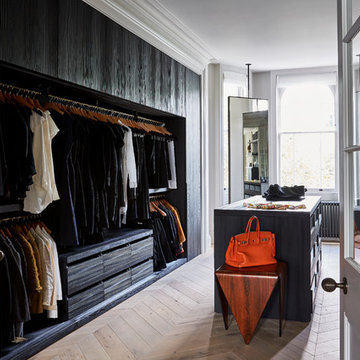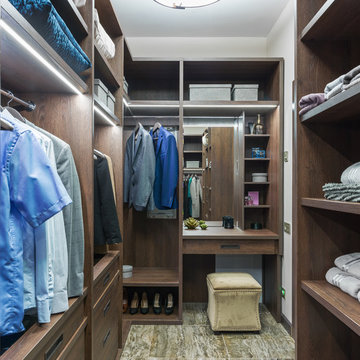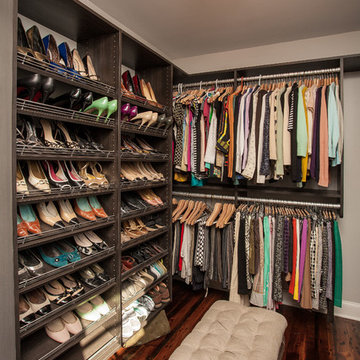フィッティングルーム (オープンシェルフ) のアイデア
絞り込み:
資材コスト
並び替え:今日の人気順
写真 1〜20 枚目(全 1,433 枚)
1/3

Approximately 160 square feet, this classy HIS & HER Master Closet is the first Oregon project of Closet Theory. Surrounded by the lush Oregon green beauty, this exquisite 5br/4.5b new construction in prestigious Dunthorpe, Oregon needed a master closet to match.
Features of the closet:
White paint grade wood cabinetry with base and crown
Cedar lining for coats behind doors
Furniture accessories include chandelier and ottoman
Lingerie Inserts
Pull-out Hooks
Tie Racks
Belt Racks
Flat Adjustable Shoe Shelves
Full Length Framed Mirror
Maison Inc. was lead designer for the home, Ryan Lynch of Tricolor Construction was GC, and Kirk Alan Wood & Design were the fabricators.
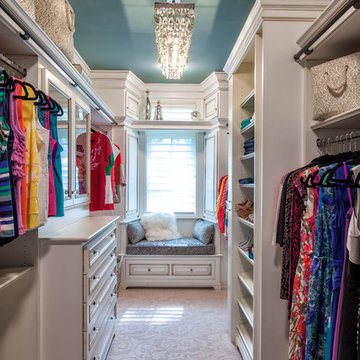
This incredible closet is custom in every way. It was designed to meet the specific needs and desires of our client. The cabinetry was slightly distressed, glazed and load with extensive detail. The rolling ladder moves around entire closet for upper storage. Several pull out and slide out shelves, scarf racks, hanger racks and custom storage accessories were included in the design. A custom dresser with upper glass cabinets along with built-in hamper are also included. It wouldn't be complete without a vertical, tilted shoe rack. Ceiling painted in a rich robin’s egg blue with sparkle additive sets this closet apart from any other. The custom upholstered storage bench with pillows at the end of the room and crystal chandelier finishes this room beautifully. Photo Credit - Hall Of Portraits
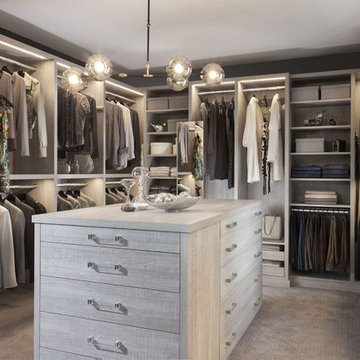
When you first walk into this dressing room, it’s the lighting that jumps out at you first. Each shelf is illuminated to show the brilliant colors and texture of the clothing. Light even pours through the big windows and draws your eye across the rooftops of Brooklyn to see the NYC skyline. It creates a feeling of brightness and positivity that energizes and enlivens. It’s a dressing room where you can look and feel your best as you begin your day.
Featured in a modern Italian Melamine and tastefully accented with complementing Matte Nickel hardware and Clear Acrylic handle pulls, this Chic Brooklyn Dressing Room proves to be not only stylish, but functional too.
This custom closet combines both high and low hanging sections, which afford you enough room to organize items based on size. This type of mechanism offers more depth than a standard hanging system.
The open shelving offers a substantial amount of depth, so you have plenty of space to personalize your room with mementos, collectibles and home decor. Adjustable shelves also give you the freedom to store items of all sizes from large shoe and boot boxes to smaller collectibles and scarves.
A functional key to closet design is being able to visualize and conveniently access items. There’s also something very appealing about having your items neatly displayed - especially when it comes to shoes. Our wide shoe shelves were purposely installed on a slant for easy access, allowing you to identify and grab your favorite footwear quickly and easily.
A spacious center island provides a place to relax while spreading out accessories and visualizing more possibilities. This center island was designed with extra drawer storage that includes a velvet lined jewelry drawer. Double jewelry drawers can add a sleek and useful dimension to any dressing room. An organized system will prevent tarnishing and with a designated spot for every piece, your jewelry stays organized and in perfect condition.
The space is maximized with smart storage features like an Elite Belt Rack and hook as well as Elite Valet Rods and a pull-out mirror. The unit also includes a Deluxe Pant Rack in a Matte Nickel finish. Thanks to the full-extension ball-bearing slides, everything is in complete view. This means you no longer have to waste time desperately hunting for something you know is hiding somewhere in your closet.
Lighting played a huge role in the design of this dressing room. In order to make the contents of the closet fully visible, we integrated a combination of energy efficient lighting options, including LED strip lights and touch dimmers as well as under-mounted shelf lights and sensor activated drawer lights. Efficient lighting options will put your wardrobe in full view early in the mornings and in the evenings when dressing rooms are used most.
Dressing rooms act as a personal sanctuary for mixing and matching the perfect ensemble. Your closet should cater to your personal needs, whether it’s top shelving or extra boot and hat storage. A well designed space can make dressing much easier - even on rushed mornings.
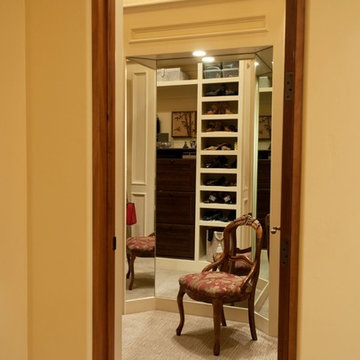
サンディエゴにある高級な巨大なトラディショナルスタイルのおしゃれなフィッティングルーム (オープンシェルフ、白いキャビネット、カーペット敷き、グレーの床) の写真
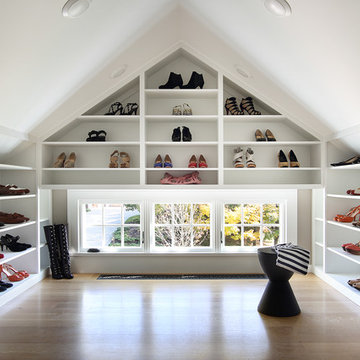
Image by Peter Rymwid Architectural Photography © 2014
ニューヨークにあるトランジショナルスタイルのおしゃれなフィッティングルーム (オープンシェルフ、白いキャビネット、淡色無垢フローリング、ベージュの床) の写真
ニューヨークにあるトランジショナルスタイルのおしゃれなフィッティングルーム (オープンシェルフ、白いキャビネット、淡色無垢フローリング、ベージュの床) の写真
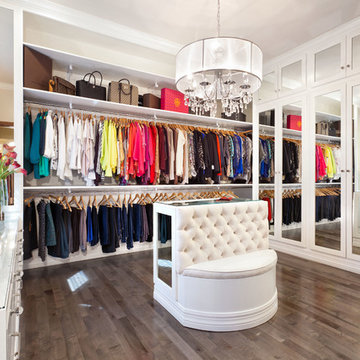
This room transformation took 4 weeks to do. It was originally a bedroom and we transformed it into a glamorous walk in dream closet for our client. All cabinets were designed and custom built for her needs. Dresser drawers on the left hold delicates and the top drawer for clutches and large jewelry. The center island was also custom built and it is a jewelry case with a built in bench on the side facing the shoes.
Bench by www.belleEpoqueupholstery.com
Lighting by www.lampsplus.com
Photo by: www.azfoto.com
www.azfoto.com

This walk through Master Dressing room has multiple storage areas, from pull down rods for higher hanging clothes, organized sock storage, double laundry hampers and swing out ironing board. The large mirrored door swings open to reveal costume jewelry storage. This was part of a very large remodel, the dressing room connects to the project Master Bathroom floating wall and Master with Sitting Room.
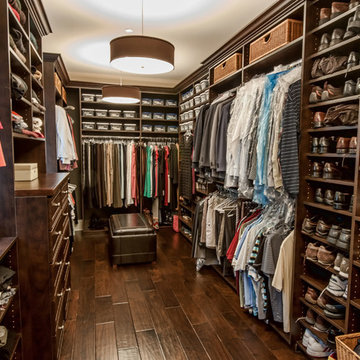
4,440 SF two story home in Brentwood, CA. This home features an attached two-car garage, 5 Bedrooms, 5 Baths, Upstairs Laundry Room, Office, Covered Balconies and Deck, Sitting Room, Living Room, Dining Room, Family Room, Kitchen, Study, Downstairs Guest Room, Foyer, Morning Room, Covered Loggia, Mud Room. Features warm copper gutters and downspouts as well as copper standing seam roofs that grace the main entry and side yard lower roofing elements to complement the cranberry red front door. An ample sun deck off the master provides a view of the large grassy back yard. The interior features include an Elan Smart House system integrated with surround sound audio system at the Great Room, and speakers throughout the interior and exterior of the home. The well out-fitted Gym and a dark wood paneled home Office provide private spaces for the adults. A large Playroom with wainscot height chalk-board walls creates a fun place for the kids to play. Photos by: Latham Architectural
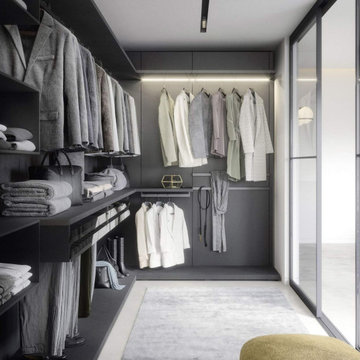
Zum Shop -> https://www.livarea.de/kleiderschraenke/begehbarer-kleiderschrank/begehbarer-kleiderschrank-break.html
Das exklusive Ankleidezimmer mit separatem Zugang gestalten und planen wir für unsere Kunden per 3D-Visualisierung.
Das exklusive Ankleidezimmer mit separatem Zugang gestalten und planen wir für unsere Kunden per 3D-Visualisierung.
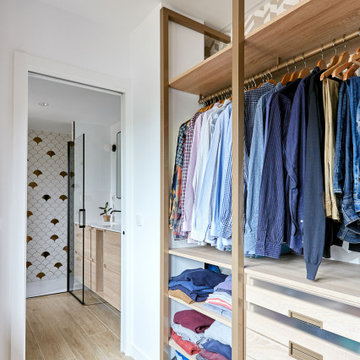
マドリードにある高級な広いトランジショナルスタイルのおしゃれなフィッティングルーム (オープンシェルフ、淡色木目調キャビネット、淡色無垢フローリング) の写真
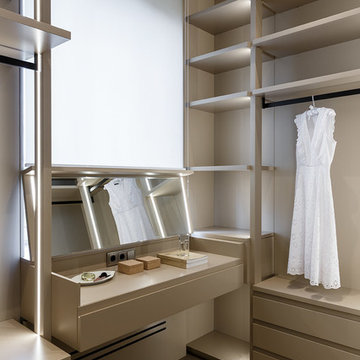
Проект был создан и полностью реализован командой Suite n.7.
Фотограф: Иван Сорокин.
サンクトペテルブルクにあるコンテンポラリースタイルのおしゃれなフィッティングルーム (オープンシェルフ、茶色いキャビネット、濃色無垢フローリング、茶色い床) の写真
サンクトペテルブルクにあるコンテンポラリースタイルのおしゃれなフィッティングルーム (オープンシェルフ、茶色いキャビネット、濃色無垢フローリング、茶色い床) の写真
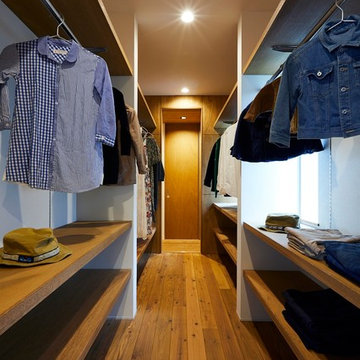
(夫婦+子供1+犬1)4人家族のための新築住宅
photos by Katsumi Simada
他の地域にある高級な中くらいなモダンスタイルのおしゃれなフィッティングルーム (オープンシェルフ、茶色いキャビネット、濃色無垢フローリング、茶色い床) の写真
他の地域にある高級な中くらいなモダンスタイルのおしゃれなフィッティングルーム (オープンシェルフ、茶色いキャビネット、濃色無垢フローリング、茶色い床) の写真
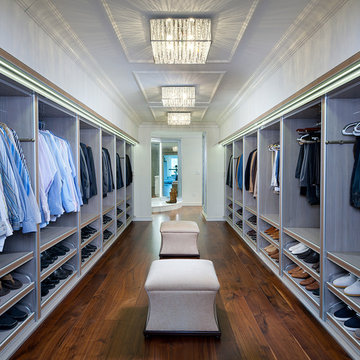
Craig Thompson Photography
他の地域にあるラグジュアリーな巨大なコンテンポラリースタイルのおしゃれなフィッティングルーム (オープンシェルフ、淡色木目調キャビネット、濃色無垢フローリング) の写真
他の地域にあるラグジュアリーな巨大なコンテンポラリースタイルのおしゃれなフィッティングルーム (オープンシェルフ、淡色木目調キャビネット、濃色無垢フローリング) の写真
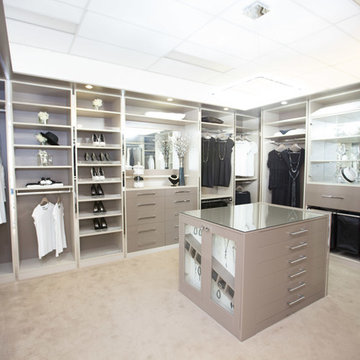
A deluxe walk in closet, fit for a queen, includes accessories, mirrors, diamond handles, Ultimate Luxury.
パースにあるラグジュアリーな巨大なコンテンポラリースタイルのおしゃれなフィッティングルーム (オープンシェルフ、グレーのキャビネット、カーペット敷き) の写真
パースにあるラグジュアリーな巨大なコンテンポラリースタイルのおしゃれなフィッティングルーム (オープンシェルフ、グレーのキャビネット、カーペット敷き) の写真
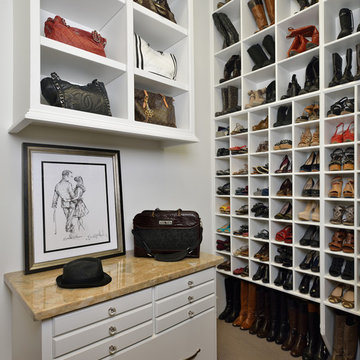
Miro Dvorscak
ヒューストンにある高級な中くらいなトラディショナルスタイルのおしゃれなフィッティングルーム (白いキャビネット、カーペット敷き、オープンシェルフ) の写真
ヒューストンにある高級な中くらいなトラディショナルスタイルのおしゃれなフィッティングルーム (白いキャビネット、カーペット敷き、オープンシェルフ) の写真
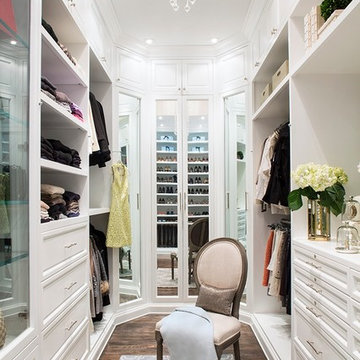
Interiors by SFA Design
Photography by Meghan Beierle-O'Brien
ロサンゼルスにある高級な広いトラディショナルスタイルのおしゃれなフィッティングルーム (オープンシェルフ、白いキャビネット、茶色い床、濃色無垢フローリング) の写真
ロサンゼルスにある高級な広いトラディショナルスタイルのおしゃれなフィッティングルーム (オープンシェルフ、白いキャビネット、茶色い床、濃色無垢フローリング) の写真
フィッティングルーム (オープンシェルフ) のアイデア
1
