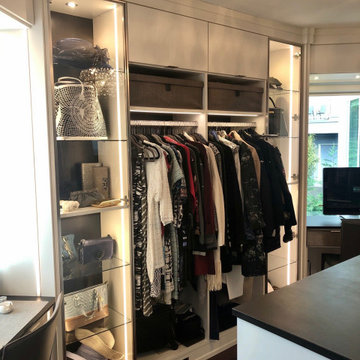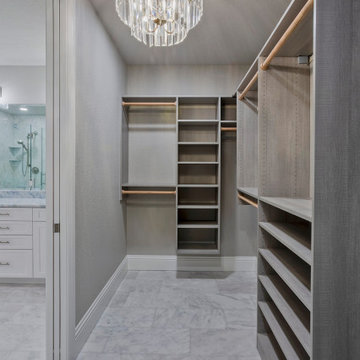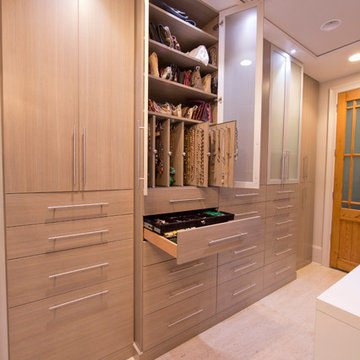モダンスタイルのフィッティングルームのアイデア
絞り込み:
資材コスト
並び替え:今日の人気順
写真 1〜20 枚目(全 1,150 枚)
1/3
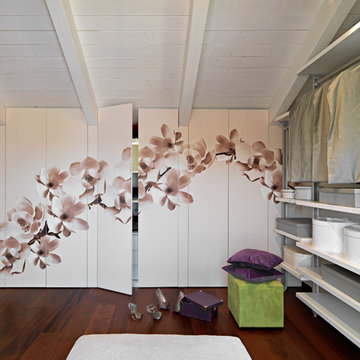
ph. by © adriano pecchio
Progetto Davide Varetto architetto
トゥーリンにある広いモダンスタイルのおしゃれなフィッティングルーム (フラットパネル扉のキャビネット、白いキャビネット、濃色無垢フローリング、茶色い床) の写真
トゥーリンにある広いモダンスタイルのおしゃれなフィッティングルーム (フラットパネル扉のキャビネット、白いキャビネット、濃色無垢フローリング、茶色い床) の写真
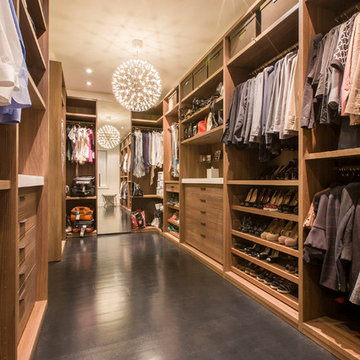
The dressing area was designed based on the clients' clothing and number of shoes, as well as the process of them getting dressed.
ワシントンD.C.にある広いモダンスタイルのおしゃれなフィッティングルーム (フラットパネル扉のキャビネット、淡色木目調キャビネット、濃色無垢フローリング) の写真
ワシントンD.C.にある広いモダンスタイルのおしゃれなフィッティングルーム (フラットパネル扉のキャビネット、淡色木目調キャビネット、濃色無垢フローリング) の写真
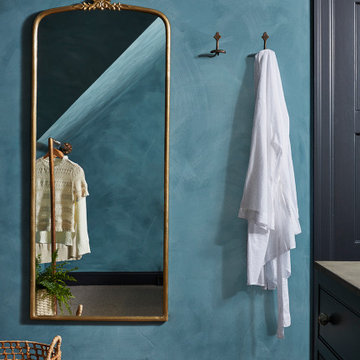
Around the perimeter of the room, you’ll find hanging storage that feels more like a high end boutique than your typical closet jam-packed with the season’s attire. Crafted and curated for an elevated aesthetic, the clothing bars and hooks feature a more vintage look that complements the intimate vibe for a space that maximizes function while also feeling like an experience in the comfort of your own home.
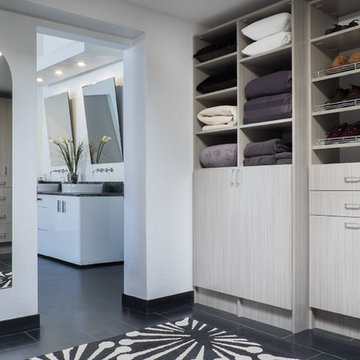
他の地域にある高級な広いモダンスタイルのおしゃれなフィッティングルーム (フラットパネル扉のキャビネット、淡色木目調キャビネット、磁器タイルの床、黒い床) の写真

Fully integrated Signature Estate featuring Creston controls and Crestron panelized lighting, and Crestron motorized shades and draperies, whole-house audio and video, HVAC, voice and video communication atboth both the front door and gate. Modern, warm, and clean-line design, with total custom details and finishes. The front includes a serene and impressive atrium foyer with two-story floor to ceiling glass walls and multi-level fire/water fountains on either side of the grand bronze aluminum pivot entry door. Elegant extra-large 47'' imported white porcelain tile runs seamlessly to the rear exterior pool deck, and a dark stained oak wood is found on the stairway treads and second floor. The great room has an incredible Neolith onyx wall and see-through linear gas fireplace and is appointed perfectly for views of the zero edge pool and waterway. The center spine stainless steel staircase has a smoked glass railing and wood handrail. Master bath features freestanding tub and double steam shower.
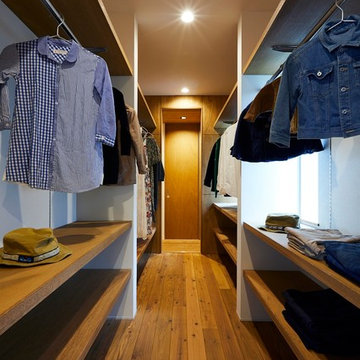
(夫婦+子供1+犬1)4人家族のための新築住宅
photos by Katsumi Simada
他の地域にある高級な中くらいなモダンスタイルのおしゃれなフィッティングルーム (オープンシェルフ、茶色いキャビネット、濃色無垢フローリング、茶色い床) の写真
他の地域にある高級な中くらいなモダンスタイルのおしゃれなフィッティングルーム (オープンシェルフ、茶色いキャビネット、濃色無垢フローリング、茶色い床) の写真
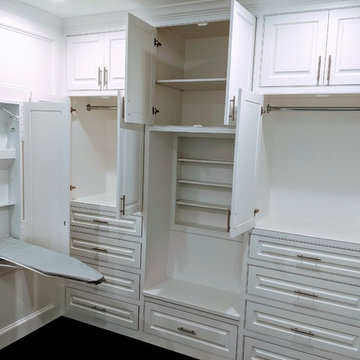
Mater walk-in closet with hide away ironing board, soft close doors/drawers, & Flush inset with raised-panel doors/drawers
ヒューストンにある広いモダンスタイルのおしゃれなフィッティングルーム (レイズドパネル扉のキャビネット、白いキャビネット、濃色無垢フローリング、茶色い床、三角天井) の写真
ヒューストンにある広いモダンスタイルのおしゃれなフィッティングルーム (レイズドパネル扉のキャビネット、白いキャビネット、濃色無垢フローリング、茶色い床、三角天井) の写真
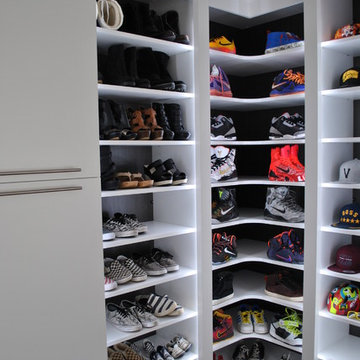
Modern Entry Closet designed around my client's fish tank. The classic White Melamine really showcases their shoe collection and coordinates perfectly with the fish tank.
Spring Blossom Textured Backing provides some contrast and the LED Strip Lighting really gives it some pop!
Designed by Michelle Langley and Fabricated and Installed by Closet Factory Washington DC
2016
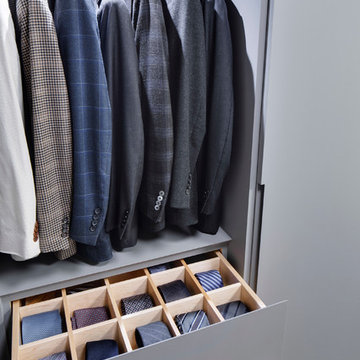
Woodmeister Master Builders
Greg Premru Photography
ボストンにある高級な中くらいなモダンスタイルのおしゃれなフィッティングルーム (フラットパネル扉のキャビネット、グレーのキャビネット、カーペット敷き) の写真
ボストンにある高級な中くらいなモダンスタイルのおしゃれなフィッティングルーム (フラットパネル扉のキャビネット、グレーのキャビネット、カーペット敷き) の写真
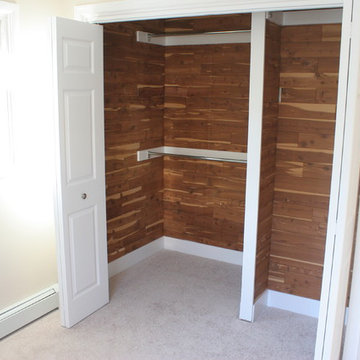
Brian Wolf Photography
J.Mast - interior staging
ボルチモアにある低価格の小さなモダンスタイルのおしゃれなフィッティングルーム (カーペット敷き) の写真
ボルチモアにある低価格の小さなモダンスタイルのおしゃれなフィッティングルーム (カーペット敷き) の写真
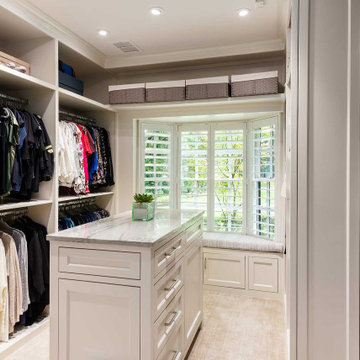
New, full-height cabinetry with adjustable hanging rods and shelves were installed in a similar configuration to the original closet. The built-in dresser and island cabinetry were replaced with new soft-close cabinetry, and we replicated the primary bathroom countertops in the space to tie the rooms together. By adding numerous thoughtfully placed recessed lights, the closet felt more open and inviting, like a luxury boutique.
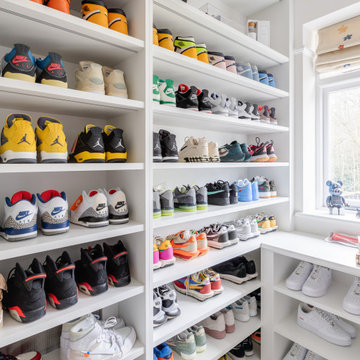
Building a shoe collection in a designated sneaker room is pretty cool! There’s lots of fun to be had when designing a project like this, and when we worked with Mo Gilligan on this project we knew it was going to look incredible.
Mo is a lover of sneakers, his collection is getting bigger by the day and decided it was now the time to turn a spare room into a sneaker room where he could admire and appreciate his collection. We worked with Lucy Mansey an Award Winning Professional Home Organiser in the space to create something very special.
The room was built around a boutique display where floor-to-ceiling cabinetry filled all corners and LED strip lighting was recessed into all of the shelves to highlight each and every sneaker on show.
Extra storage was introduced at the beginning of the room where a deep drawer cabinet can be seen that includes slanted shoe storage inside and finished with a matte black handle.
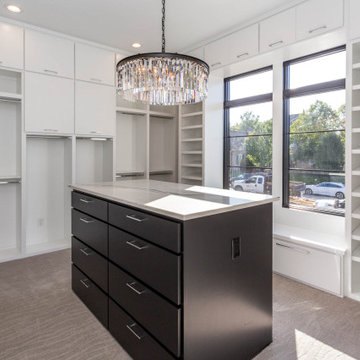
Master Closet with Island, chandelier, and built ins.
インディアナポリスにある高級な広いモダンスタイルのおしゃれなフィッティングルーム (レイズドパネル扉のキャビネット、黒いキャビネット、カーペット敷き、ベージュの床) の写真
インディアナポリスにある高級な広いモダンスタイルのおしゃれなフィッティングルーム (レイズドパネル扉のキャビネット、黒いキャビネット、カーペット敷き、ベージュの床) の写真
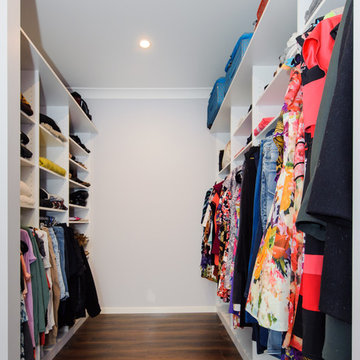
This dressing room or walk in wardrobe is a generous space of 3940mm long x 2200mm wide.
Designed for space maximising and comfort, nothing is on the floor, and heights reflect the items stored with shelving in the easy see and reach zone.
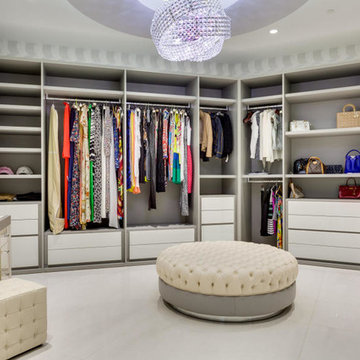
The master closet is one of more than 20 closets in this Trump Hollywood penthouse. The custom design features built-in shelving by Pianca and cabinets by Aran Cucine's Volare collection.
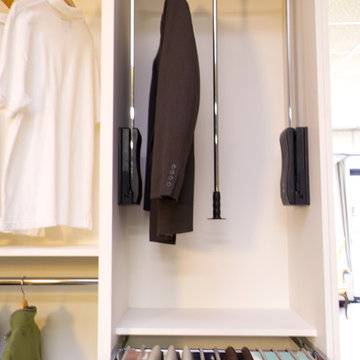
Pull-Down Hanging Rod
{Perfection Custom Closets
www.APerfectCloset.com
Chicago, Illinois}
シカゴにある低価格の小さなモダンスタイルのおしゃれなフィッティングルームの写真
シカゴにある低価格の小さなモダンスタイルのおしゃれなフィッティングルームの写真
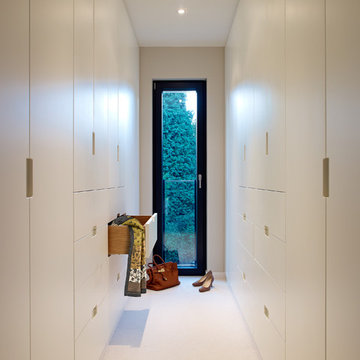
Durch die individuelle Hausplanung schuf sich die Familie ein separates Ankleidezimmer.
他の地域にある広いモダンスタイルのおしゃれなフィッティングルーム (フラットパネル扉のキャビネット、白いキャビネット、カーペット敷き) の写真
他の地域にある広いモダンスタイルのおしゃれなフィッティングルーム (フラットパネル扉のキャビネット、白いキャビネット、カーペット敷き) の写真
モダンスタイルのフィッティングルームのアイデア
1
