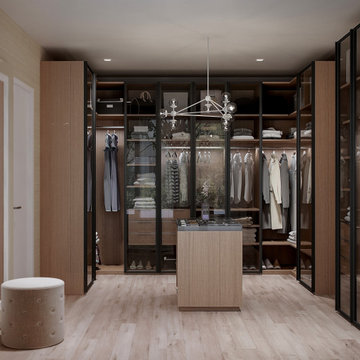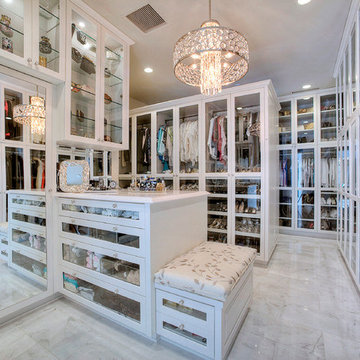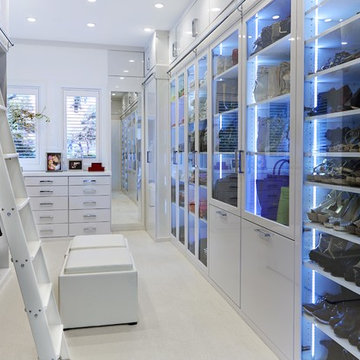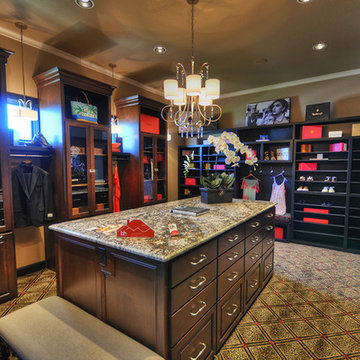フィッティングルーム (ガラス扉のキャビネット) のアイデア
絞り込み:
資材コスト
並び替え:今日の人気順
写真 1〜20 枚目(全 545 枚)
1/3
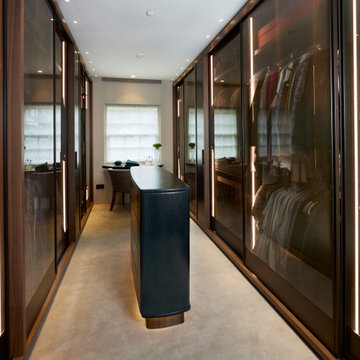
ロンドンにある広いコンテンポラリースタイルのおしゃれなフィッティングルーム (ガラス扉のキャビネット、茶色いキャビネット、カーペット敷き、ベージュの床) の写真

David Khazam Photography
トロントにあるラグジュアリーな広いトラディショナルスタイルのおしゃれなフィッティングルーム (白いキャビネット、濃色無垢フローリング、茶色い床、ガラス扉のキャビネット) の写真
トロントにあるラグジュアリーな広いトラディショナルスタイルのおしゃれなフィッティングルーム (白いキャビネット、濃色無垢フローリング、茶色い床、ガラス扉のキャビネット) の写真

Bernard Andre
サンフランシスコにある巨大なコンテンポラリースタイルのおしゃれなフィッティングルーム (淡色無垢フローリング、ガラス扉のキャビネット、ベージュのキャビネット、ベージュの床) の写真
サンフランシスコにある巨大なコンテンポラリースタイルのおしゃれなフィッティングルーム (淡色無垢フローリング、ガラス扉のキャビネット、ベージュのキャビネット、ベージュの床) の写真
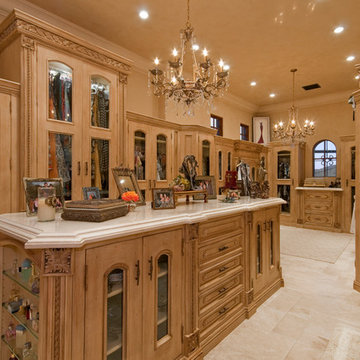
Custom Luxury Closets for your Inspiration by Fratantoni Interior Designers.
Follow us on Pinterest, Facebook, Instagram and Twitter for more inspiring photos!
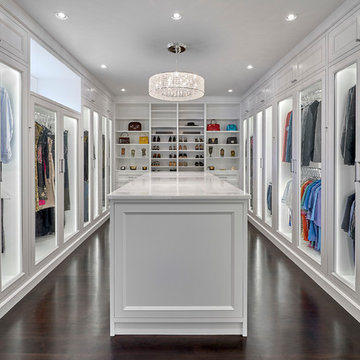
A fashionista's dream closet! The center island includes felt lined drawers for delicate accessories, built-in his and her hampers and an abundance of storage. The perimeter meticulously accommodates hanging garments behind glass front doors. Floor to ceiling shelves display shoes, boots and handbags and is the focal point in this coveted closet.
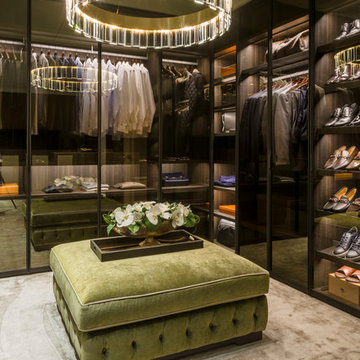
Gareth Gardner
ハートフォードシャーにあるコンテンポラリースタイルのおしゃれなフィッティングルーム (ガラス扉のキャビネット、黒いキャビネット、カーペット敷き、ベージュの床) の写真
ハートフォードシャーにあるコンテンポラリースタイルのおしゃれなフィッティングルーム (ガラス扉のキャビネット、黒いキャビネット、カーペット敷き、ベージュの床) の写真
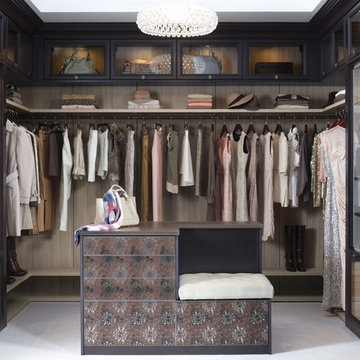
"The ultimate luxury space, this high-end walk-in closet features lighted shoe storage and an island with built in seating." It also includes our rich, Italian finishes, with decorative glass inserts on the island drawer fronts, accompanied with sharp, glass inserts to showcase the inventory in the rest of the unit.
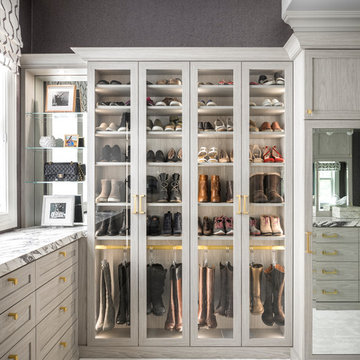
ニューヨークにあるトランジショナルスタイルのおしゃれなフィッティングルーム (ガラス扉のキャビネット、カーペット敷き、グレーの床) の写真

ソルトレイクシティにあるラグジュアリーな中くらいなコンテンポラリースタイルのおしゃれなフィッティングルーム (ガラス扉のキャビネット、グレーのキャビネット、コンクリートの床、グレーの床) の写真
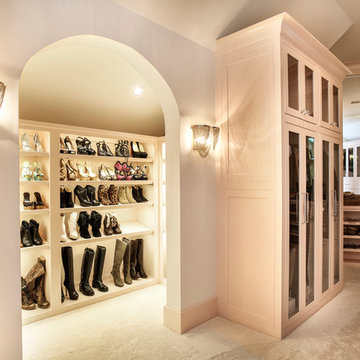
Photography by www.impressia.net
ダラスにある広いトランジショナルスタイルのおしゃれなフィッティングルーム (ガラス扉のキャビネット、カーペット敷き、ベージュの床) の写真
ダラスにある広いトランジショナルスタイルのおしゃれなフィッティングルーム (ガラス扉のキャビネット、カーペット敷き、ベージュの床) の写真
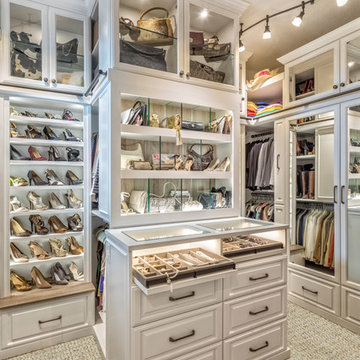
A white painted wood walk-in closet featuring dazzling built-in displays highlights jewelry, handbags, and shoes with a glass island countertop, custom velvet-lined trays, and LED accents. Floor-to-ceiling cabinetry utilizes every square inch of useable wall space in style.

サンフランシスコにある高級な中くらいな地中海スタイルのおしゃれなフィッティングルーム (白いキャビネット、無垢フローリング、茶色い床、ガラス扉のキャビネット、三角天井) の写真
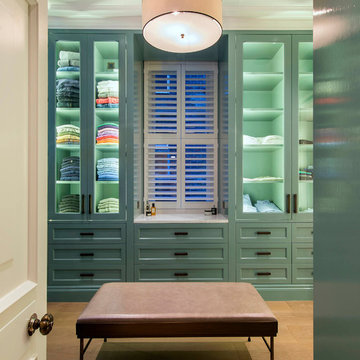
Light House Designs were able to come up with some fun lighting solutions for the home bar, gym and indoor basket ball court in this property.
Photos by Tom St Aubyn
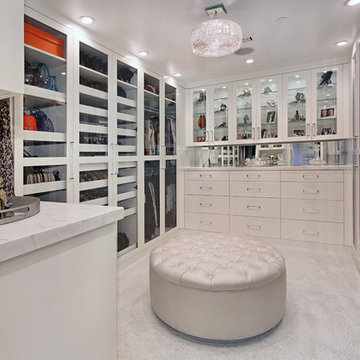
Jeri Koegel
オレンジカウンティにあるコンテンポラリースタイルのおしゃれなフィッティングルーム (ガラス扉のキャビネット、白いキャビネット、カーペット敷き) の写真
オレンジカウンティにあるコンテンポラリースタイルのおしゃれなフィッティングルーム (ガラス扉のキャビネット、白いキャビネット、カーペット敷き) の写真
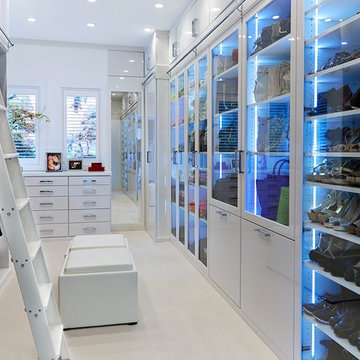
Photography by Jorge Alvarez.
タンパにあるラグジュアリーな巨大なコンテンポラリースタイルのおしゃれなフィッティングルーム (白いキャビネット、ガラス扉のキャビネット、カーペット敷き、ベージュの床) の写真
タンパにあるラグジュアリーな巨大なコンテンポラリースタイルのおしゃれなフィッティングルーム (白いキャビネット、ガラス扉のキャビネット、カーペット敷き、ベージュの床) の写真
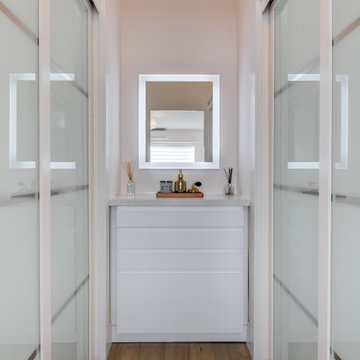
Small doesn't necessarily mean not functional. This dressing area and walk in closet was refreshed with new engineered hardwood flooring, new custom sliding closet doors, custom vanity drawers and quartz countertop, updated makeup mirror
フィッティングルーム (ガラス扉のキャビネット) のアイデア
1
