フィッティングルーム (全タイプの天井の仕上げ) のアイデア
絞り込み:
資材コスト
並び替え:今日の人気順
写真 1〜20 枚目(全 232 枚)
1/3

サンフランシスコにある高級な中くらいな地中海スタイルのおしゃれなフィッティングルーム (白いキャビネット、無垢フローリング、茶色い床、ガラス扉のキャビネット、三角天井) の写真
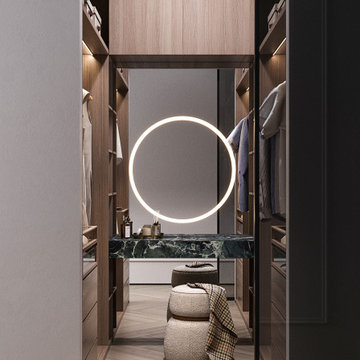
他の地域にあるお手頃価格の小さなコンテンポラリースタイルのおしゃれなフィッティングルーム (オープンシェルフ、中間色木目調キャビネット、クッションフロア、ベージュの床、クロスの天井) の写真

ロサンゼルスにある広いトランジショナルスタイルのおしゃれなフィッティングルーム (シェーカースタイル扉のキャビネット、白いキャビネット、淡色無垢フローリング、ベージュの床、クロスの天井) の写真

Step inside this jewel box closet and breathe in the calm. Beautiful organization, and dreamy, saturated color can make your morning better.
Custom cabinets painted with Benjamin Moore Stained Glass, and gold accent hardware combine to create an elevated experience when getting ready in the morning.
The space was originally one room with dated built ins that didn’t provide much space.
By building out a wall to divide the room and adding French doors to separate closet from dressing room, the owner was able to have a beautiful transition from public to private spaces, and a lovely area to prepare for the day.
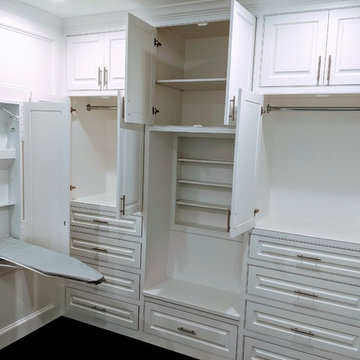
Mater walk-in closet with hide away ironing board, soft close doors/drawers, & Flush inset with raised-panel doors/drawers
ヒューストンにある広いモダンスタイルのおしゃれなフィッティングルーム (レイズドパネル扉のキャビネット、白いキャビネット、濃色無垢フローリング、茶色い床、三角天井) の写真
ヒューストンにある広いモダンスタイルのおしゃれなフィッティングルーム (レイズドパネル扉のキャビネット、白いキャビネット、濃色無垢フローリング、茶色い床、三角天井) の写真
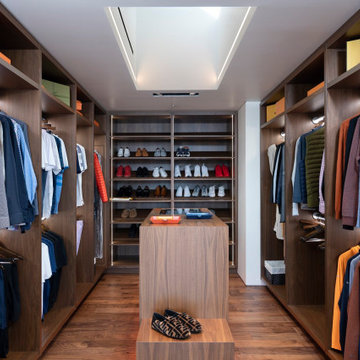
Bighorn Palm Desert luxury home modern closet dressing room with skylight. Photo by William MacCollum.
ロサンゼルスにある中くらいなモダンスタイルのおしゃれなフィッティングルーム (オープンシェルフ、中間色木目調キャビネット、ベージュの床、折り上げ天井) の写真
ロサンゼルスにある中くらいなモダンスタイルのおしゃれなフィッティングルーム (オープンシェルフ、中間色木目調キャビネット、ベージュの床、折り上げ天井) の写真
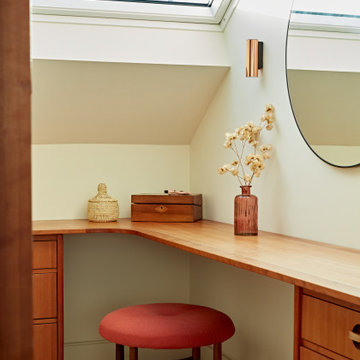
サセックスにあるお手頃価格の小さなミッドセンチュリースタイルのおしゃれなフィッティングルーム (フラットパネル扉のキャビネット、中間色木目調キャビネット、カーペット敷き、ベージュの床、三角天井) の写真
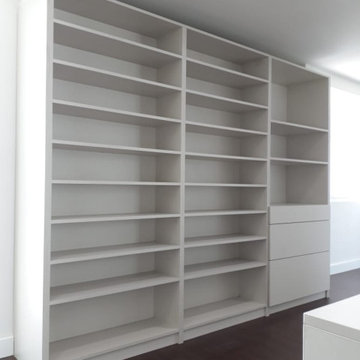
Creación de walking closet dentro de la distribución de la habitación para ampliarlo. Área de 20mts2 en forma de "L"
マドリードにあるお手頃価格の広いモダンスタイルのおしゃれなフィッティングルーム (ガラス扉のキャビネット、淡色木目調キャビネット、濃色無垢フローリング、茶色い床、塗装板張りの天井) の写真
マドリードにあるお手頃価格の広いモダンスタイルのおしゃれなフィッティングルーム (ガラス扉のキャビネット、淡色木目調キャビネット、濃色無垢フローリング、茶色い床、塗装板張りの天井) の写真
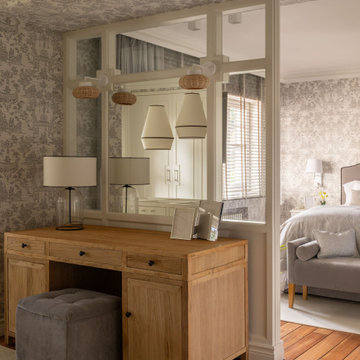
ビルバオにある巨大なトランジショナルスタイルのおしゃれなフィッティングルーム (インセット扉のキャビネット、白いキャビネット、カーペット敷き、ベージュの床、折り上げ天井) の写真

In this Cedar Rapids residence, sophistication meets bold design, seamlessly integrating dynamic accents and a vibrant palette. Every detail is meticulously planned, resulting in a captivating space that serves as a modern haven for the entire family.
Enhancing the aesthetic of the staircase, a vibrant blue backdrop sets an energetic tone. Cleverly designed storage under the stairs provides both functionality and style, seamlessly integrating convenience into the overall architectural composition.
---
Project by Wiles Design Group. Their Cedar Rapids-based design studio serves the entire Midwest, including Iowa City, Dubuque, Davenport, and Waterloo, as well as North Missouri and St. Louis.
For more about Wiles Design Group, see here: https://wilesdesigngroup.com/
To learn more about this project, see here: https://wilesdesigngroup.com/cedar-rapids-dramatic-family-home-design
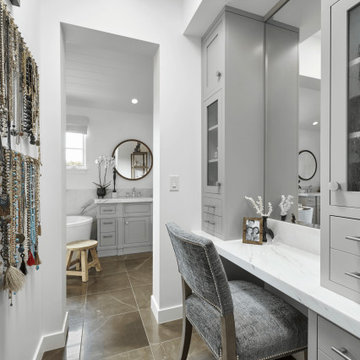
オレンジカウンティにある中くらいなビーチスタイルのおしゃれなフィッティングルーム (シェーカースタイル扉のキャビネット、グレーのキャビネット、磁器タイルの床、茶色い床、三角天井) の写真
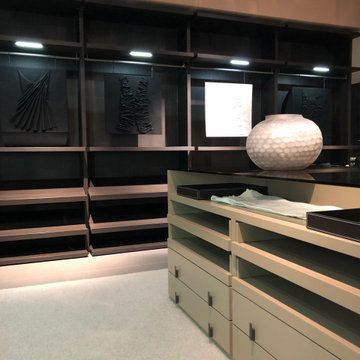
Chelsea light style is a beautiful and very luxury-looking dressing room option. As long as you are keen on having your wardrobe to be open, this style will fit in most spaces in large and small. it can be made with a combination of hanging, shelving, drawers, and pull-out trays. All balanced and tailored to your needs. The price starts with £850+VAT per linear meter and goes up to £1650+Vat p/m depending on what accessories and configuration you will choose to go with.
For more details, minimum order volume or price estimate, please call us on tel:02039066980, or email us to: sales@smartfitwardrobe.co.uk, quoting this style.
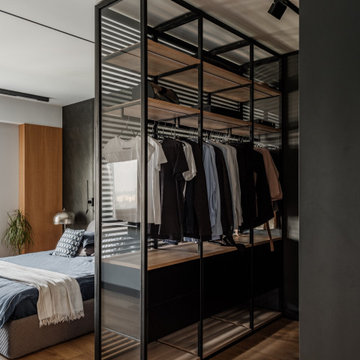
В спальне главным элементом можно назвать изголовье из каменного шпона. Мы любим использовать в отделке природные натуральные материалы, но в тоже время для этого интерьера они должны были быть максимально практичными, поэтому для этого проекта мы выбрали каменный шпон. Это сланец графитового оттенка, его плавные рельефные линии, природные, но в тоже время очень архитектурные, стали отправным элементом нашей концепции, вокруг которого начали формироваться остальные решения.

Photographer - Stefan Radtke.
ニューヨークにある巨大なコンテンポラリースタイルのおしゃれなフィッティングルーム (フラットパネル扉のキャビネット、淡色木目調キャビネット、カーペット敷き、ベージュの床、クロスの天井) の写真
ニューヨークにある巨大なコンテンポラリースタイルのおしゃれなフィッティングルーム (フラットパネル扉のキャビネット、淡色木目調キャビネット、カーペット敷き、ベージュの床、クロスの天井) の写真
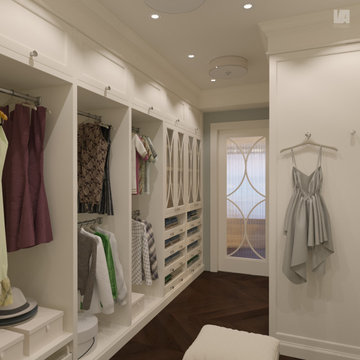
3d rendering of an owner's bedroom suite using soft neutrals for this design option.
ヒューストンにある高級な中くらいなトラディショナルスタイルのおしゃれなフィッティングルーム (落し込みパネル扉のキャビネット、ベージュのキャビネット、濃色無垢フローリング、茶色い床、折り上げ天井) の写真
ヒューストンにある高級な中くらいなトラディショナルスタイルのおしゃれなフィッティングルーム (落し込みパネル扉のキャビネット、ベージュのキャビネット、濃色無垢フローリング、茶色い床、折り上げ天井) の写真
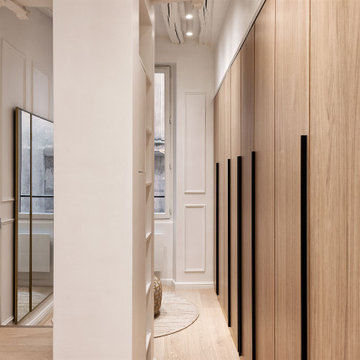
Rénovation totale d'un appartement de 83m², pas loin du centre Pompidou.
Dans cet appartement tout en longueur, un travail de redistribution des espaces et des volumes a été nécessaire pour répondre à la demande spécifique du maître d'ouvrage. Nous avons d'un côté créé une très grande suite et de l'autre nous avons réalisé une chambre invité, tout en valorisant les pièces de vie. Nous avons fait le choix de conserver les qualités intrinsèques du lieu : poutres du XVIIIe siècle, pierre de Paris, dans l’effort constant de rendre plus fonctionnel tous les espaces sous utilisés.
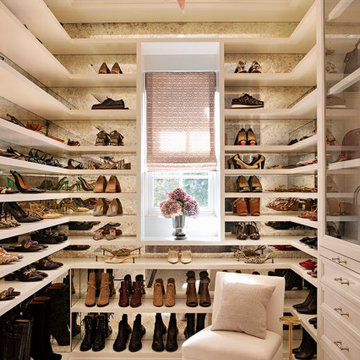
The shoe storage area in the Master Closet has up-lit, mirrored shelves.
ロサンゼルスにあるラグジュアリーな巨大なトラディショナルスタイルのおしゃれなフィッティングルーム (落し込みパネル扉のキャビネット、白いキャビネット、カーペット敷き、白い床、格子天井) の写真
ロサンゼルスにあるラグジュアリーな巨大なトラディショナルスタイルのおしゃれなフィッティングルーム (落し込みパネル扉のキャビネット、白いキャビネット、カーペット敷き、白い床、格子天井) の写真

ロンドンにあるトランジショナルスタイルのおしゃれなフィッティングルーム (シェーカースタイル扉のキャビネット、緑のキャビネット、カーペット敷き、ベージュの床、三角天井) の写真
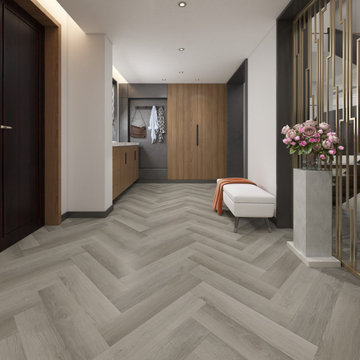
eSPC features a hand designed embossing that is registered with picture. With a wood grain embossing directly over the 20 mil with ceramic wear layer, Gaia Flooring Red Series is industry leading for durability. Gaia Engineered Solid Polymer Core Composite (eSPC) combines advantages of both SPC and LVT, with excellent dimensional stability being water-proof, rigidness of SPC, but also provides softness of LVT. With IXPE cushioned backing, Gaia eSPC provides a quieter, warmer vinyl flooring, surpasses luxury standards for multilevel estates. Waterproof and guaranteed in all rooms in your home and all regular commercial environments.
フィッティングルーム (全タイプの天井の仕上げ) のアイデア
1
