フィッティングルーム (レイズドパネル扉のキャビネット) のアイデア
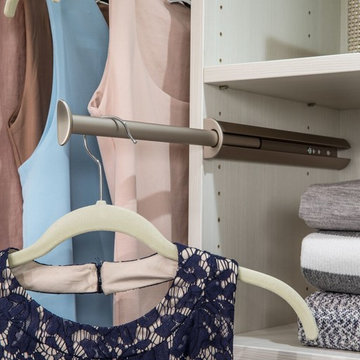
シアトルにある広いコンテンポラリースタイルのおしゃれなフィッティングルーム (レイズドパネル扉のキャビネット、白いキャビネット、濃色無垢フローリング、茶色い床) の写真
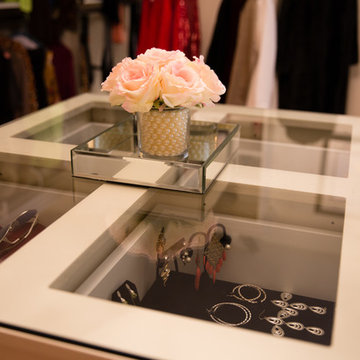
This customer converted a small bedroom into a huge custom walk-in master closet. They opted for antique white with amber glaze doors and oil rubbed bronze hardware. This island includes a glass display top to showcase the contents of the jewelry drawers. There is a display case with glass doors for handbags and shoes and plenty of hanging space for clothes. The customer also included a seating area to mimic the feel of a high end department store.
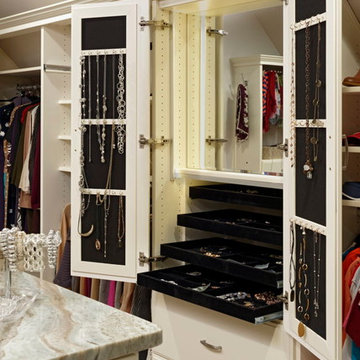
Bob Narod
Deb Cantrell
ワシントンD.C.にある高級な広いトラディショナルスタイルのおしゃれなフィッティングルーム (レイズドパネル扉のキャビネット、カーペット敷き) の写真
ワシントンD.C.にある高級な広いトラディショナルスタイルのおしゃれなフィッティングルーム (レイズドパネル扉のキャビネット、カーペット敷き) の写真

Large Master Closet with Mirror doors! Island top in glass to see jewelry for easy accessibility.
アトランタにある高級な巨大なトランジショナルスタイルのおしゃれなフィッティングルーム (レイズドパネル扉のキャビネット、白いキャビネット、カーペット敷き、白い床) の写真
アトランタにある高級な巨大なトランジショナルスタイルのおしゃれなフィッティングルーム (レイズドパネル扉のキャビネット、白いキャビネット、カーペット敷き、白い床) の写真
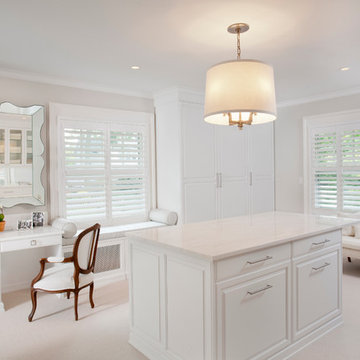
We built this stunning dressing room in maple wood with a crisp white painted finish. The space features a bench radiator cover, hutch, center island, enclosed shoe wall with numerous shelves and cubbies, abundant hanging storage, Revere Style doors and a vanity. The beautiful marble counter tops and other decorative items were supplied by the homeowner. The Island has deep velvet lined drawers, double jewelry drawers, large hampers and decorative corbels under the extended overhang. The hutch has clear glass shelves, framed glass door fronts and surface mounted LED lighting. The dressing room features brushed chrome tie racks, belt racks, scarf racks and valet rods.
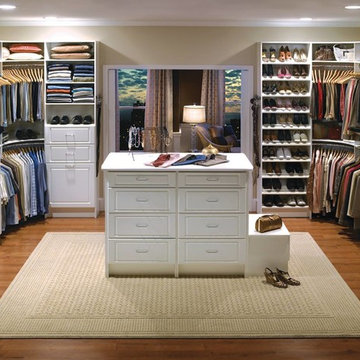
他の地域にある高級な広いトラディショナルスタイルのおしゃれなフィッティングルーム (レイズドパネル扉のキャビネット、白いキャビネット、無垢フローリング、茶色い床) の写真
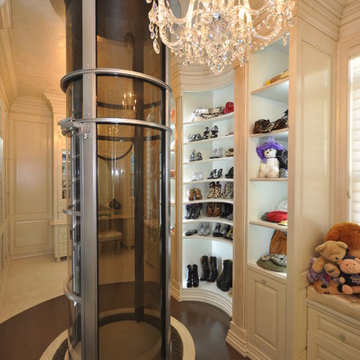
Paul Wesley
ニューヨークにあるトラディショナルスタイルのおしゃれなフィッティングルーム (レイズドパネル扉のキャビネット、ベージュのキャビネット、濃色無垢フローリング) の写真
ニューヨークにあるトラディショナルスタイルのおしゃれなフィッティングルーム (レイズドパネル扉のキャビネット、ベージュのキャビネット、濃色無垢フローリング) の写真
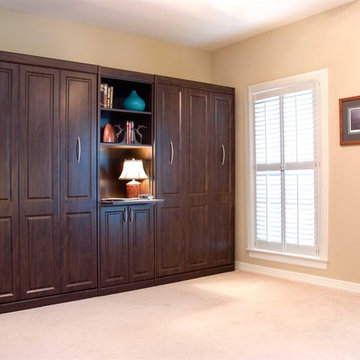
ジャクソンビルにあるお手頃価格の小さなコンテンポラリースタイルのおしゃれなフィッティングルーム (レイズドパネル扉のキャビネット、濃色木目調キャビネット、カーペット敷き、ベージュの床) の写真
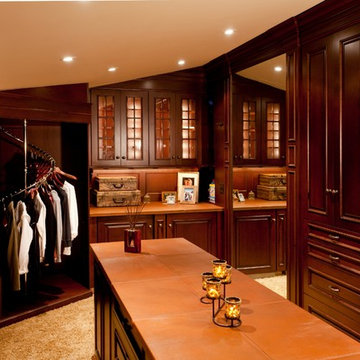
Designer: Cameron Snyder & Judy Whalen; Photography: Dan Cutrona
ボストンにあるラグジュアリーな巨大なトラディショナルスタイルのおしゃれなフィッティングルーム (レイズドパネル扉のキャビネット、濃色木目調キャビネット、カーペット敷き) の写真
ボストンにあるラグジュアリーな巨大なトラディショナルスタイルのおしゃれなフィッティングルーム (レイズドパネル扉のキャビネット、濃色木目調キャビネット、カーペット敷き) の写真
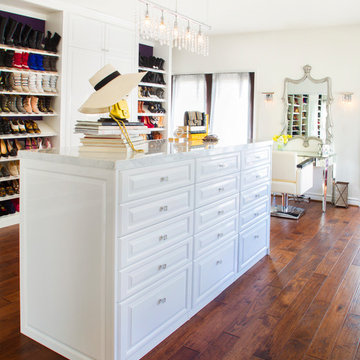
C http://www.nicoleleone.com/
ロサンゼルスにある広いトランジショナルスタイルのおしゃれなフィッティングルーム (レイズドパネル扉のキャビネット、白いキャビネット、濃色無垢フローリング) の写真
ロサンゼルスにある広いトランジショナルスタイルのおしゃれなフィッティングルーム (レイズドパネル扉のキャビネット、白いキャビネット、濃色無垢フローリング) の写真
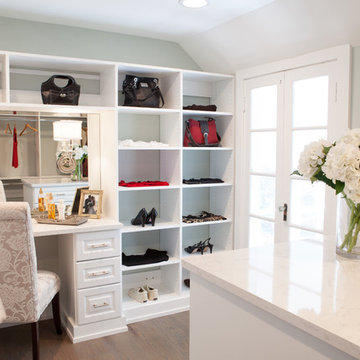
This 1930's Barrington Hills farmhouse was in need of some TLC when it was purchased by this southern family of five who planned to make it their new home. The renovation taken on by Advance Design Studio's designer Scott Christensen and master carpenter Justin Davis included a custom porch, custom built in cabinetry in the living room and children's bedrooms, 2 children's on-suite baths, a guest powder room, a fabulous new master bath with custom closet and makeup area, a new upstairs laundry room, a workout basement, a mud room, new flooring and custom wainscot stairs with planked walls and ceilings throughout the home.
The home's original mechanicals were in dire need of updating, so HVAC, plumbing and electrical were all replaced with newer materials and equipment. A dramatic change to the exterior took place with the addition of a quaint standing seam metal roofed farmhouse porch perfect for sipping lemonade on a lazy hot summer day.
In addition to the changes to the home, a guest house on the property underwent a major transformation as well. Newly outfitted with updated gas and electric, a new stacking washer/dryer space was created along with an updated bath complete with a glass enclosed shower, something the bath did not previously have. A beautiful kitchenette with ample cabinetry space, refrigeration and a sink was transformed as well to provide all the comforts of home for guests visiting at the classic cottage retreat.
The biggest design challenge was to keep in line with the charm the old home possessed, all the while giving the family all the convenience and efficiency of modern functioning amenities. One of the most interesting uses of material was the porcelain "wood-looking" tile used in all the baths and most of the home's common areas. All the efficiency of porcelain tile, with the nostalgic look and feel of worn and weathered hardwood floors. The home’s casual entry has an 8" rustic antique barn wood look porcelain tile in a rich brown to create a warm and welcoming first impression.
Painted distressed cabinetry in muted shades of gray/green was used in the powder room to bring out the rustic feel of the space which was accentuated with wood planked walls and ceilings. Fresh white painted shaker cabinetry was used throughout the rest of the rooms, accentuated by bright chrome fixtures and muted pastel tones to create a calm and relaxing feeling throughout the home.
Custom cabinetry was designed and built by Advance Design specifically for a large 70” TV in the living room, for each of the children’s bedroom’s built in storage, custom closets, and book shelves, and for a mudroom fit with custom niches for each family member by name.
The ample master bath was fitted with double vanity areas in white. A generous shower with a bench features classic white subway tiles and light blue/green glass accents, as well as a large free standing soaking tub nestled under a window with double sconces to dim while relaxing in a luxurious bath. A custom classic white bookcase for plush towels greets you as you enter the sanctuary bath.
Joe Nowak
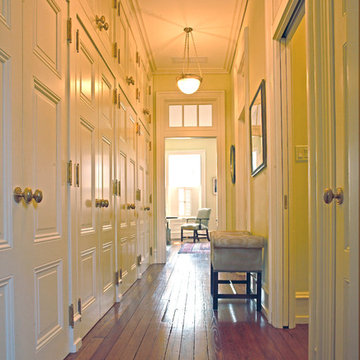
To create closet space in the master suite, the original doors from the townhouse were re-installed to create a hall of storage between the master bath and the bedroom at the front of the home. Interior Design by Barbara Gisel and Mary Macelree.
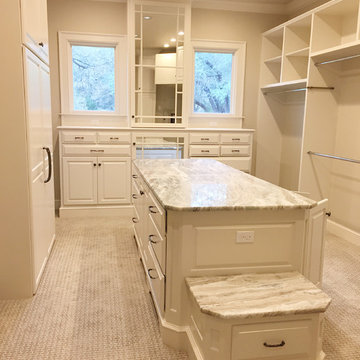
Countertop
オースティンにある広いトラディショナルスタイルのおしゃれなフィッティングルーム (レイズドパネル扉のキャビネット、白いキャビネット、カーペット敷き、茶色い床) の写真
オースティンにある広いトラディショナルスタイルのおしゃれなフィッティングルーム (レイズドパネル扉のキャビネット、白いキャビネット、カーペット敷き、茶色い床) の写真
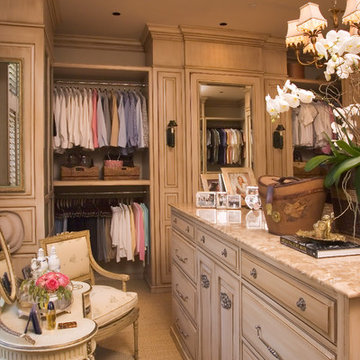
Master Closet
他の地域にあるトラディショナルスタイルのおしゃれなフィッティングルーム (レイズドパネル扉のキャビネット、ベージュのキャビネット) の写真
他の地域にあるトラディショナルスタイルのおしゃれなフィッティングルーム (レイズドパネル扉のキャビネット、ベージュのキャビネット) の写真
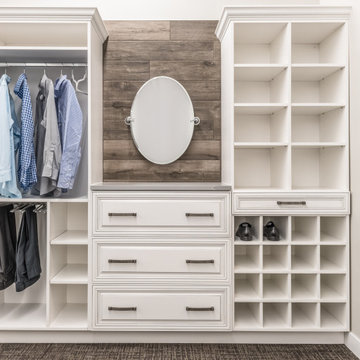
This custom closet designed by Curtis Lumber features Bertch cabinetry with Tuscany door style in Birch, Cambria Quartz countertop in Queen Anne, Jeffery Alexander Delmar hardware, and Palmetto Smoke Wood Plank tile.
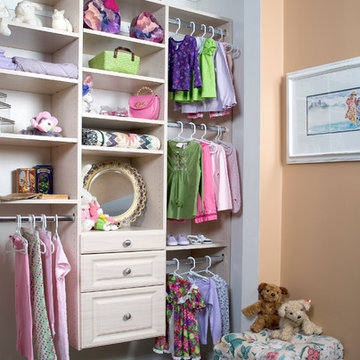
チャールストンにあるお手頃価格の小さなシャビーシック調のおしゃれなフィッティングルーム (レイズドパネル扉のキャビネット、白いキャビネット、カーペット敷き、グレーの床) の写真
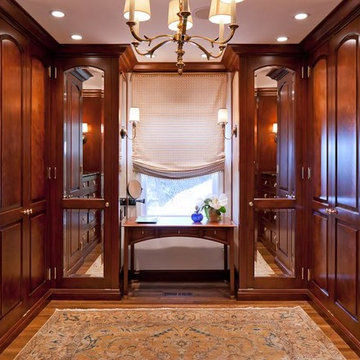
サンフランシスコにあるトラディショナルスタイルのおしゃれなフィッティングルーム (濃色木目調キャビネット、レイズドパネル扉のキャビネット、無垢フローリング) の写真
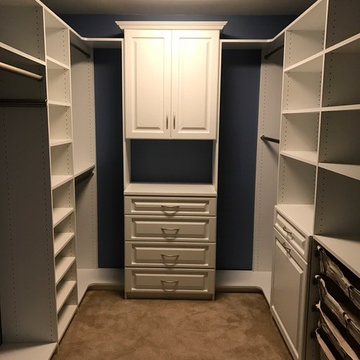
Completed Walk-in Custom Closet in Stafford, VA
ワシントンD.C.にある高級な中くらいなトラディショナルスタイルのおしゃれなフィッティングルーム (レイズドパネル扉のキャビネット、白いキャビネット) の写真
ワシントンD.C.にある高級な中くらいなトラディショナルスタイルのおしゃれなフィッティングルーム (レイズドパネル扉のキャビネット、白いキャビネット) の写真
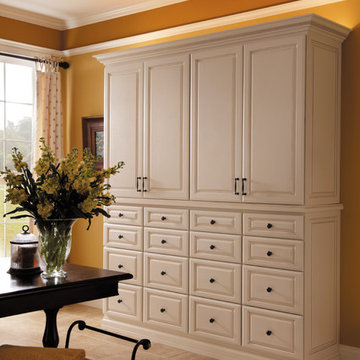
他の地域にある中くらいなトラディショナルスタイルのおしゃれなフィッティングルーム (セラミックタイルの床、レイズドパネル扉のキャビネット、白いキャビネット) の写真
フィッティングルーム (レイズドパネル扉のキャビネット) のアイデア
1
