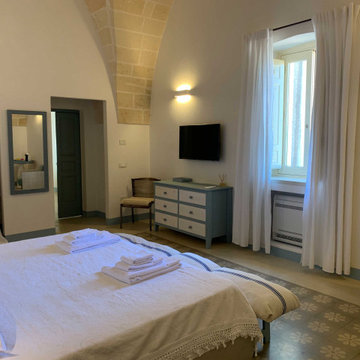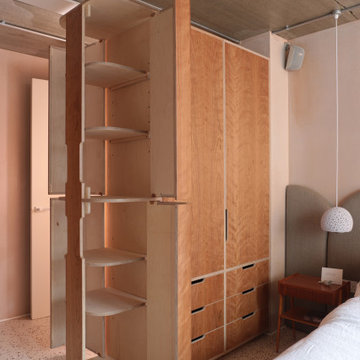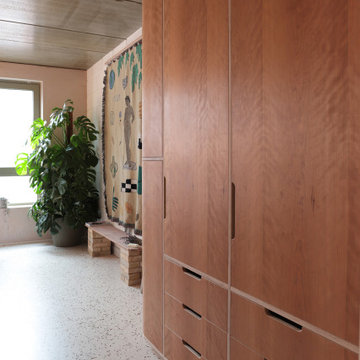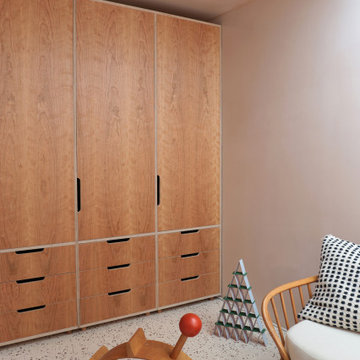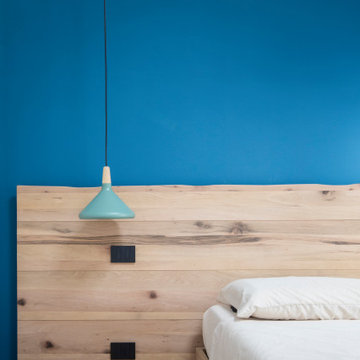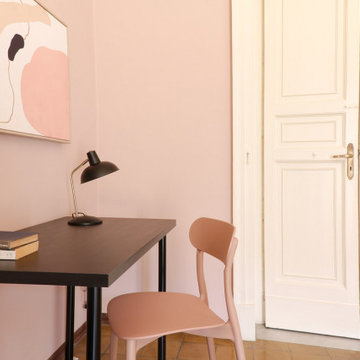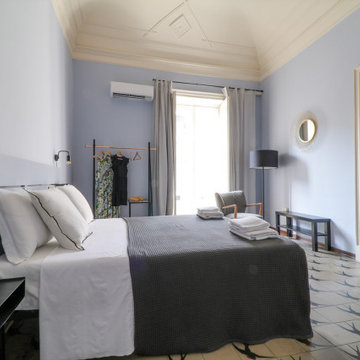寝室 (マルチカラーの床) の写真
絞り込み:
資材コスト
並び替え:今日の人気順
写真 981〜1000 枚目(全 2,676 枚)
1/2
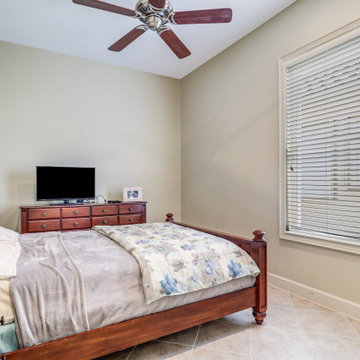
This customized Hampton model Offers 4 bedrooms, 2 baths and over 2308sq ft of living area with pool. Sprawling single-family home with loads of upgrades including: NEW ROOF, beautifully upgraded kitchen with new stainless steel Bosch appliances and subzero built-in fridge, white Carrera marble countertops, and backsplash with white wooden cabinetry. This floor plan Offers two separate formal living/dining room with enlarging family room patio door to maximum width and height, a master bedroom with sitting room and with patio doors, in the front that is perfect for a bedroom with large patio doors or home office with closet, Many more great features include tile floors throughout, neutral color wall tones throughout, crown molding, private views from the rear, eliminated two small windows to rear, Installed large hurricane glass picture window, 9 ft. Pass-through from the living room to the family room, Privacy door to the master bathroom, barn door between master bedroom and master bath vestibule. Bella Terra has it all at a great price point, a resort style community with low HOA fees, lawn care included, gated community 24 hr. security, resort style pool and clubhouse and more!
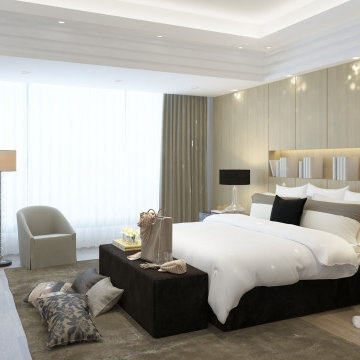
AlQantara Apartments is an exclusive apartment development located in Kileleshwa. The development is designed for families looking for a modern spacious and luxurious living space. AlQantara luxury apartments offer exceptional amenities to complement its excellent location, at the heart of Kileleshwa, on Kandara Road.
AlQantara consists of beautifully finished apartments and enjoys easy access to the CBD, an array of excellent educational institutes, restaurants, major shopping centers, sports and health care facilities. Each four bedroom apartment offers large living and dining rooms, a professionally
fitted kitchen, a DSQ and two car parking spaces. The penthouses offer very generous living spaces and three parking spaces each.
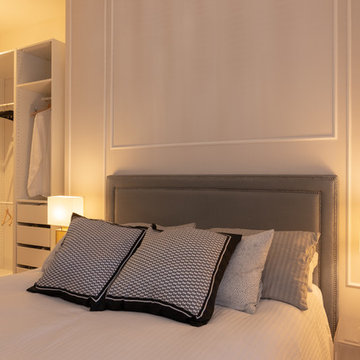
allestimento e fotografia per casa vacanza : micro interior design
他の地域にある小さなトラディショナルスタイルのおしゃれな主寝室 (マルチカラーの壁、淡色無垢フローリング、マルチカラーの床) のインテリア
他の地域にある小さなトラディショナルスタイルのおしゃれな主寝室 (マルチカラーの壁、淡色無垢フローリング、マルチカラーの床) のインテリア
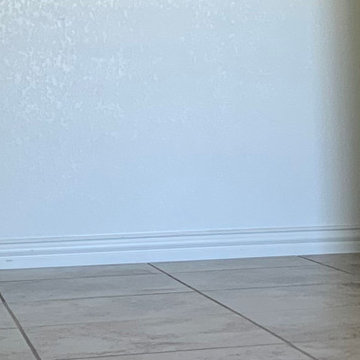
Custom Surface Solutions - Owner Craig Thompson 512.966.8296 This project shows the completed tile flooring in two adjacent bedroom and closet floors. Flooring was previously carpet and tile added as extension to existing floor tile in hallway, entry and great room. Tile used was 17" x 17" ceramic on grid / aligned layout pattern.
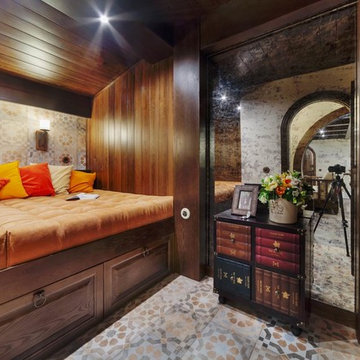
восстановленный интерьер Домика Хоббита
エカテリンブルクにあるエクレクティックスタイルのおしゃれな客用寝室 (茶色い壁、磁器タイルの床、マルチカラーの床)
エカテリンブルクにあるエクレクティックスタイルのおしゃれな客用寝室 (茶色い壁、磁器タイルの床、マルチカラーの床)
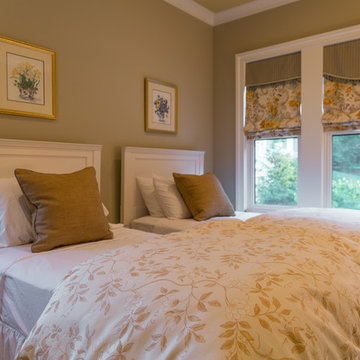
Guest Wing Bedroom
シカゴにある広いトラディショナルスタイルのおしゃれなロフト寝室 (ベージュの壁、濃色無垢フローリング、暖炉なし、マルチカラーの床) のレイアウト
シカゴにある広いトラディショナルスタイルのおしゃれなロフト寝室 (ベージュの壁、濃色無垢フローリング、暖炉なし、マルチカラーの床) のレイアウト
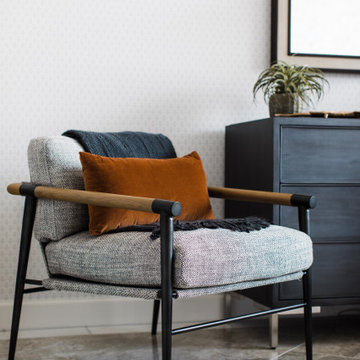
This modern Oriole Drive furniture & furnishings project features a transformed master bedroom with an upholstered California king bed and two stunning gray nightstands creating the perfect oasis for a good night’s rest.
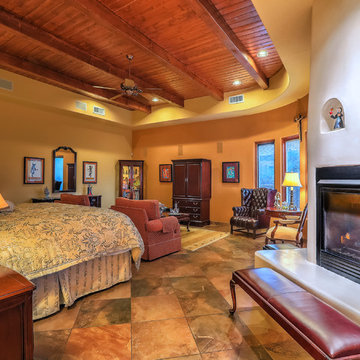
The elegant master bedroom of this home uses unusual angles and plush furnishings to create defined areas for sleeping and restful activities. The fireplace is well-integrated into both the sleeping area and the small office area. The detailing in the room is spectacular, incorporating cross beams and pillars with corbels, archways, curves, nichos and other unique features. Photo by StyleTours ABQ.
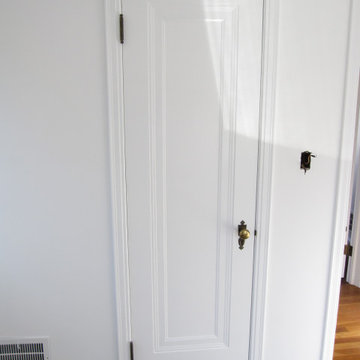
Primer, Paint and Stain Used:
* KILZ 3 Premium Interior Primer
* Behr Premium Plus Interior Paint (Ultra Pure White)
* Rust-Oleum Varathane Oil Wood Stain (Early American)
- interior closet clothes rod
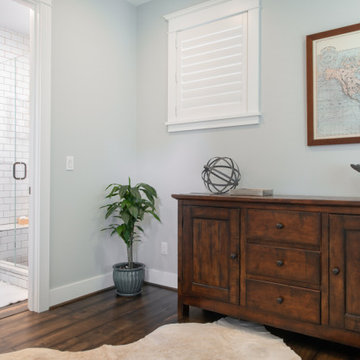
Completed in 2019, this is a home we completed for client who initially engaged us to remodeled their 100 year old classic craftsman bungalow on Seattle’s Queen Anne Hill. During our initial conversation, it became readily apparent that their program was much larger than a remodel could accomplish and the conversation quickly turned toward the design of a new structure that could accommodate a growing family, a live-in Nanny, a variety of entertainment options and an enclosed garage – all squeezed onto a compact urban corner lot.
Project entitlement took almost a year as the house size dictated that we take advantage of several exceptions in Seattle’s complex zoning code. After several meetings with city planning officials, we finally prevailed in our arguments and ultimately designed a 4 story, 3800 sf house on a 2700 sf lot. The finished product is light and airy with a large, open plan and exposed beams on the main level, 5 bedrooms, 4 full bathrooms, 2 powder rooms, 2 fireplaces, 4 climate zones, a huge basement with a home theatre, guest suite, climbing gym, and an underground tavern/wine cellar/man cave. The kitchen has a large island, a walk-in pantry, a small breakfast area and access to a large deck. All of this program is capped by a rooftop deck with expansive views of Seattle’s urban landscape and Lake Union.
Unfortunately for our clients, a job relocation to Southern California forced a sale of their dream home a little more than a year after they settled in after a year project. The good news is that in Seattle’s tight housing market, in less than a week they received several full price offers with escalator clauses which allowed them to turn a nice profit on the deal.
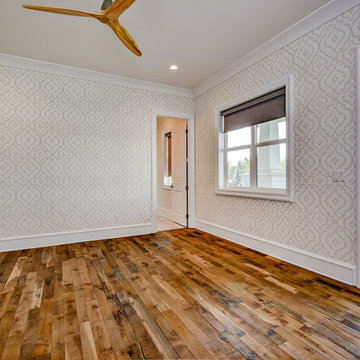
The Organic Solid Hardwood Collection blends natural and vintage materials into contemporary living. Complimenting both nature and the latest design trends Hallmark Floors replicates authentic, real reclaimed wood floors with random widths and lengths. This innovative flooring is unique to Hallmark Floors – you will not find this reclaimed design anywhere else.
This stunning bedroom is a perfect example of how to incorporate Hallmark Floors' Organic Solid Masala flooring with a warm contemporary wall treatment. Embracing the natural lighting of this room, our flooring is an effortless accent to this design.
These solid wood floors have a natural patina, and are 100% handcrafted with genuine wood texture. Through our exclusive 10 Step Process, the Organic Solid Collection is paving the way for fashion and innovation.
Learn more about Organic Solid, Masala at this link https://hallmarkfloors.com/hallmark-hardwoods/organic-hardwood-collection/
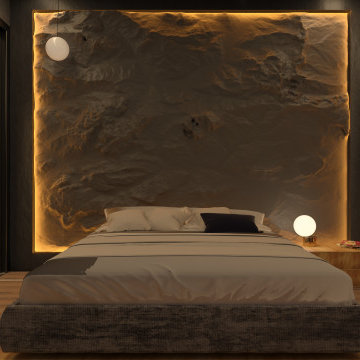
I am shivam kedia from India and i work on CAD software for makin realistic interior designs of spaces .
他の地域にあるモダンスタイルのおしゃれな主寝室 (黒い壁、合板フローリング、コーナー設置型暖炉、石材の暖炉まわり、マルチカラーの床、クロスの天井) のレイアウト
他の地域にあるモダンスタイルのおしゃれな主寝室 (黒い壁、合板フローリング、コーナー設置型暖炉、石材の暖炉まわり、マルチカラーの床、クロスの天井) のレイアウト
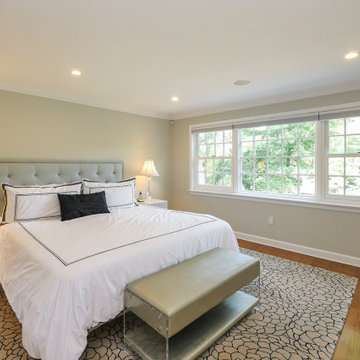
Large window combination we installed in this bright and stylish master bedroom. This white window combination is made up of two double hung windows with a larger picture window in between.
Replacement windows are from Renewal by Andersen of New Jersey.
寝室 (マルチカラーの床) の写真
50
