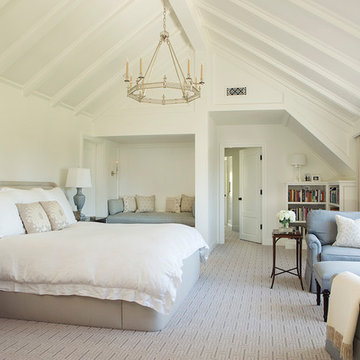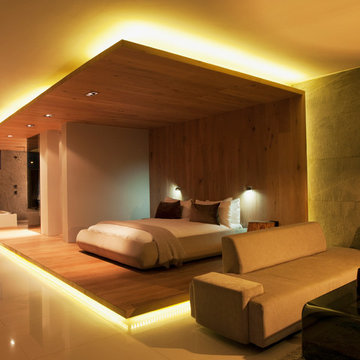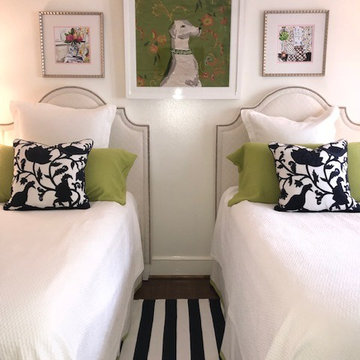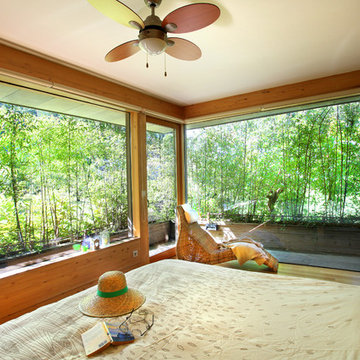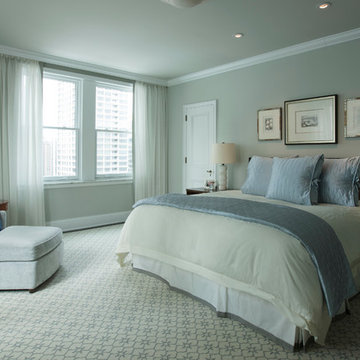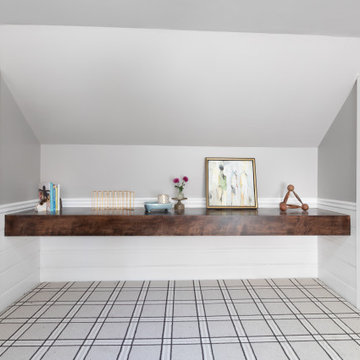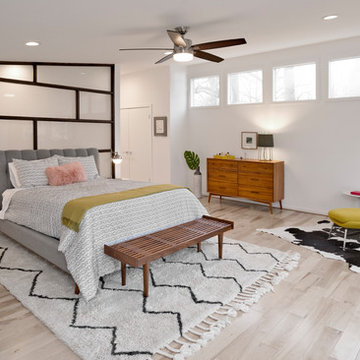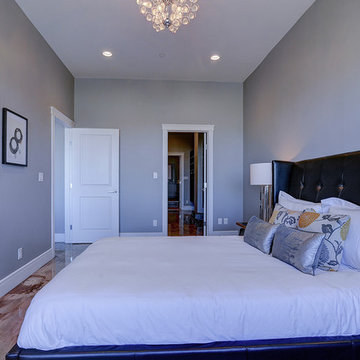寝室 (暖炉なし、マルチカラーの床) の写真
絞り込み:
資材コスト
並び替え:今日の人気順
写真 1〜20 枚目(全 642 枚)
1/3
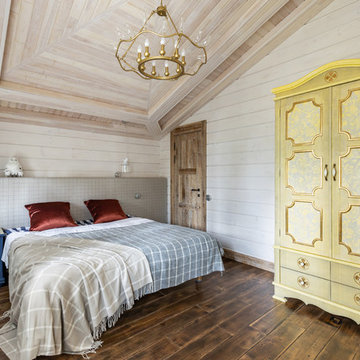
サンクトペテルブルクにある小さなカントリー風のおしゃれな客用寝室 (マルチカラーの壁、セラミックタイルの床、暖炉なし、マルチカラーの床)
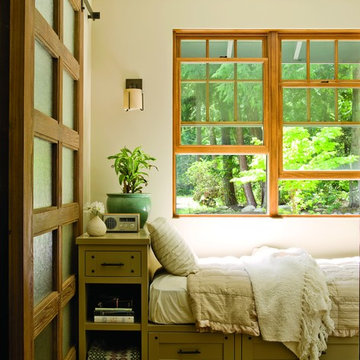
Alex Hayden
シアトルにある中くらいなトラディショナルスタイルのおしゃれな客用寝室 (ベージュの壁、カーペット敷き、暖炉なし、マルチカラーの床)
シアトルにある中くらいなトラディショナルスタイルのおしゃれな客用寝室 (ベージュの壁、カーペット敷き、暖炉なし、マルチカラーの床)
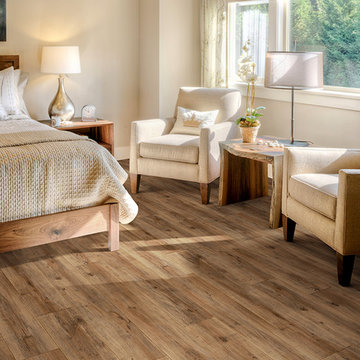
ミルウォーキーにある中くらいなトラディショナルスタイルのおしゃれな主寝室 (ベージュの壁、無垢フローリング、暖炉なし、マルチカラーの床) のレイアウト
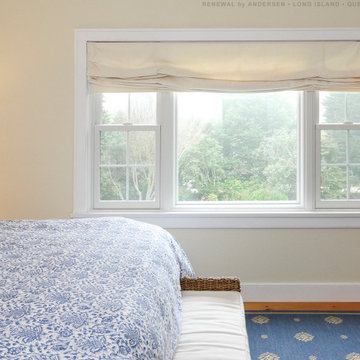
Bright and charming bedroom with new triple window combination we installed. This delightful bedroom with blue accents and gorgeous decor looks terrific with these new double hung windows and picture window installed in a combination creating a dramatic look. Get started replacing your windows with Renewal by Andersen of Long Island, Queens and Brooklyn.
. . . . . . . . . .
Find out more about replacing your home doors and windows -- Contact Us Today! 844-245-2799

I built this on my property for my aging father who has some health issues. Handicap accessibility was a factor in design. His dream has always been to try retire to a cabin in the woods. This is what he got.
It is a 1 bedroom, 1 bath with a great room. It is 600 sqft of AC space. The footprint is 40' x 26' overall.
The site was the former home of our pig pen. I only had to take 1 tree to make this work and I planted 3 in its place. The axis is set from root ball to root ball. The rear center is aligned with mean sunset and is visible across a wetland.
The goal was to make the home feel like it was floating in the palms. The geometry had to simple and I didn't want it feeling heavy on the land so I cantilevered the structure beyond exposed foundation walls. My barn is nearby and it features old 1950's "S" corrugated metal panel walls. I used the same panel profile for my siding. I ran it vertical to match the barn, but also to balance the length of the structure and stretch the high point into the canopy, visually. The wood is all Southern Yellow Pine. This material came from clearing at the Babcock Ranch Development site. I ran it through the structure, end to end and horizontally, to create a seamless feel and to stretch the space. It worked. It feels MUCH bigger than it is.
I milled the material to specific sizes in specific areas to create precise alignments. Floor starters align with base. Wall tops adjoin ceiling starters to create the illusion of a seamless board. All light fixtures, HVAC supports, cabinets, switches, outlets, are set specifically to wood joints. The front and rear porch wood has three different milling profiles so the hypotenuse on the ceilings, align with the walls, and yield an aligned deck board below. Yes, I over did it. It is spectacular in its detailing. That's the benefit of small spaces.
Concrete counters and IKEA cabinets round out the conversation.
For those who cannot live tiny, I offer the Tiny-ish House.
Photos by Ryan Gamma
Staging by iStage Homes
Design Assistance Jimmy Thornton
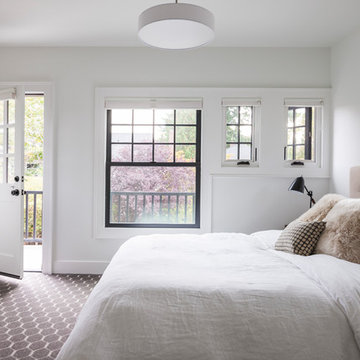
Interior Design by ecd Design LLC
This newly remodeled home was transformed top to bottom. It is, as all good art should be “A little something of the past and a little something of the future.” We kept the old world charm of the Tudor style, (a popular American theme harkening back to Great Britain in the 1500’s) and combined it with the modern amenities and design that many of us have come to love and appreciate. In the process, we created something truly unique and inspiring.
RW Anderson Homes is the premier home builder and remodeler in the Seattle and Bellevue area. Distinguished by their excellent team, and attention to detail, RW Anderson delivers a custom tailored experience for every customer. Their service to clients has earned them a great reputation in the industry for taking care of their customers.
Working with RW Anderson Homes is very easy. Their office and design team work tirelessly to maximize your goals and dreams in order to create finished spaces that aren’t only beautiful, but highly functional for every customer. In an industry known for false promises and the unexpected, the team at RW Anderson is professional and works to present a clear and concise strategy for every project. They take pride in their references and the amount of direct referrals they receive from past clients.
RW Anderson Homes would love the opportunity to talk with you about your home or remodel project today. Estimates and consultations are always free. Call us now at 206-383-8084 or email Ryan@rwandersonhomes.com.
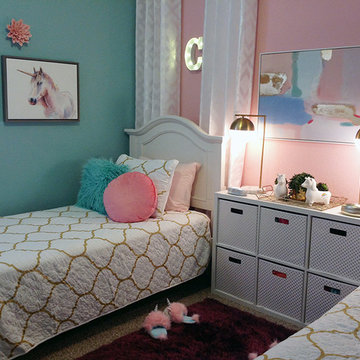
Photo by Angelo Cane
オーランドにある小さなトランジショナルスタイルのおしゃれな寝室 (ピンクの壁、カーペット敷き、暖炉なし、マルチカラーの床) のレイアウト
オーランドにある小さなトランジショナルスタイルのおしゃれな寝室 (ピンクの壁、カーペット敷き、暖炉なし、マルチカラーの床) のレイアウト
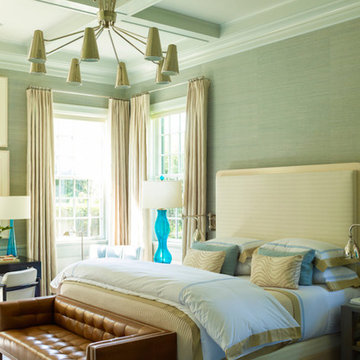
Photos from S.R. Gambrel Website (jobs we installed for)
ニューヨークにある広いビーチスタイルのおしゃれな主寝室 (グレーの壁、カーペット敷き、暖炉なし、マルチカラーの床) のインテリア
ニューヨークにある広いビーチスタイルのおしゃれな主寝室 (グレーの壁、カーペット敷き、暖炉なし、マルチカラーの床) のインテリア
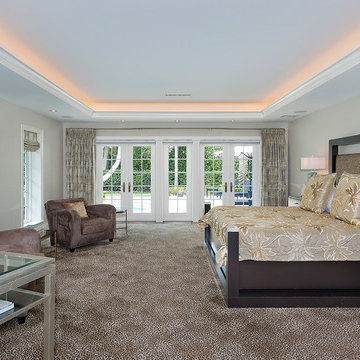
Master Bedroom
他の地域にある中くらいなビーチスタイルのおしゃれな主寝室 (ベージュの壁、カーペット敷き、暖炉なし、マルチカラーの床) のレイアウト
他の地域にある中くらいなビーチスタイルのおしゃれな主寝室 (ベージュの壁、カーペット敷き、暖炉なし、マルチカラーの床) のレイアウト
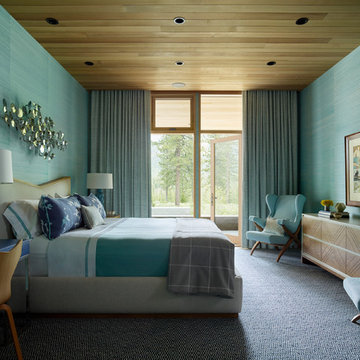
Matthew Millman
サンフランシスコにあるコンテンポラリースタイルのおしゃれな寝室 (緑の壁、カーペット敷き、暖炉なし、マルチカラーの床) のインテリア
サンフランシスコにあるコンテンポラリースタイルのおしゃれな寝室 (緑の壁、カーペット敷き、暖炉なし、マルチカラーの床) のインテリア
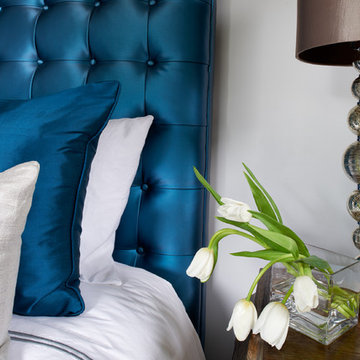
We took the design to a sexy and glamorous level with a tufted turquoise headboard and coordinating drum light.
デンバーにある中くらいなトラディショナルスタイルのおしゃれな主寝室 (グレーの壁、カーペット敷き、暖炉なし、マルチカラーの床) のインテリア
デンバーにある中くらいなトラディショナルスタイルのおしゃれな主寝室 (グレーの壁、カーペット敷き、暖炉なし、マルチカラーの床) のインテリア
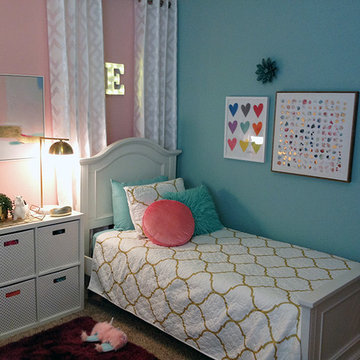
Photo by Angelo Cane
オーランドにある小さなトランジショナルスタイルのおしゃれな寝室 (ピンクの壁、カーペット敷き、暖炉なし、マルチカラーの床) のレイアウト
オーランドにある小さなトランジショナルスタイルのおしゃれな寝室 (ピンクの壁、カーペット敷き、暖炉なし、マルチカラーの床) のレイアウト
寝室 (暖炉なし、マルチカラーの床) の写真
1
