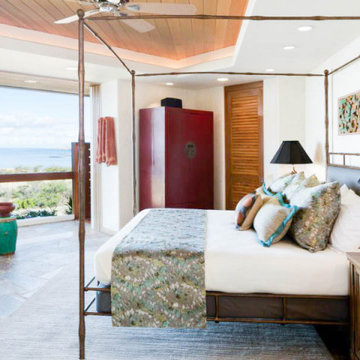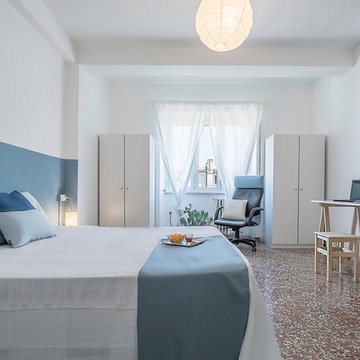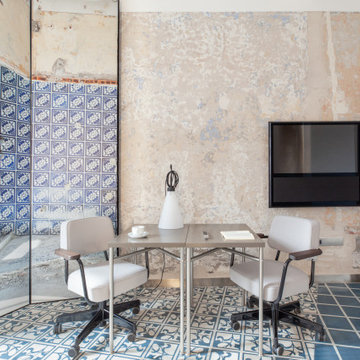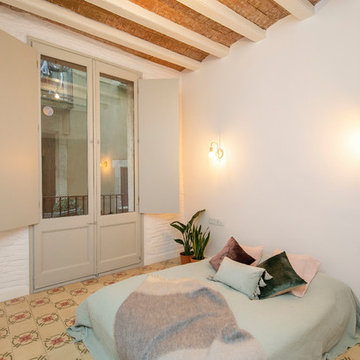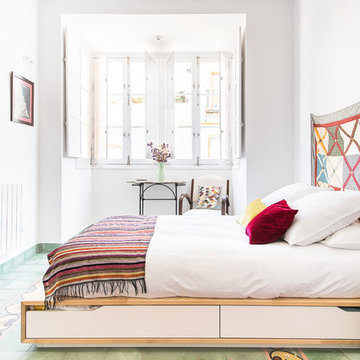寝室 (マルチカラーの床) の写真
絞り込み:
資材コスト
並び替え:今日の人気順
写真 1061〜1080 枚目(全 2,667 枚)
1/2
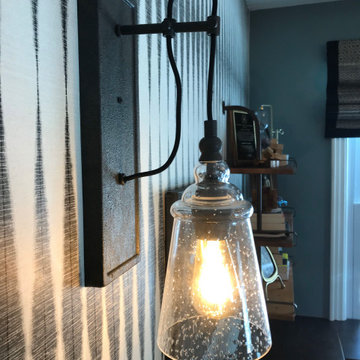
Accent wall with task lighting for bedroom work station.
小さなエクレクティックスタイルのおしゃれな客用寝室 (マルチカラーの壁、濃色無垢フローリング、マルチカラーの床、壁紙) のインテリア
小さなエクレクティックスタイルのおしゃれな客用寝室 (マルチカラーの壁、濃色無垢フローリング、マルチカラーの床、壁紙) のインテリア
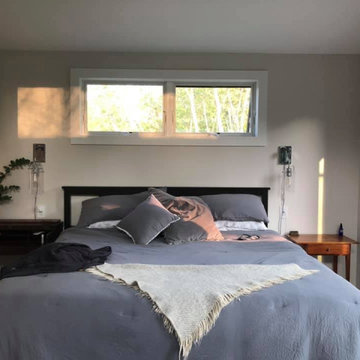
This is a spacious master bedroom that features large windows to take in the views of the backyard and pond
ポートランド(メイン)にある広いモダンスタイルのおしゃれな主寝室 (白い壁、クッションフロア、マルチカラーの床)
ポートランド(メイン)にある広いモダンスタイルのおしゃれな主寝室 (白い壁、クッションフロア、マルチカラーの床)
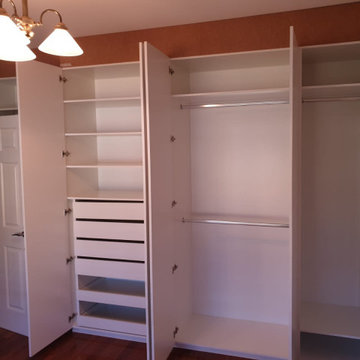
New Wardrobe with pull out shoe shelves, soft close drawers, adjustable shelves and chrome hanging rails, open display shelves
ウーロンゴンにあるコンテンポラリースタイルのおしゃれな寝室 (白い壁、濃色無垢フローリング、マルチカラーの床)
ウーロンゴンにあるコンテンポラリースタイルのおしゃれな寝室 (白い壁、濃色無垢フローリング、マルチカラーの床)
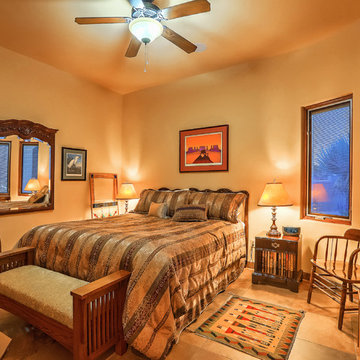
The guest house bedroom, which includes a curved set of windows to the courtyard. Photo by StyleTours ABQ.
アルバカーキにある中くらいなサンタフェスタイルのおしゃれな主寝室 (黄色い壁、スレートの床、標準型暖炉、漆喰の暖炉まわり、マルチカラーの床)
アルバカーキにある中くらいなサンタフェスタイルのおしゃれな主寝室 (黄色い壁、スレートの床、標準型暖炉、漆喰の暖炉まわり、マルチカラーの床)
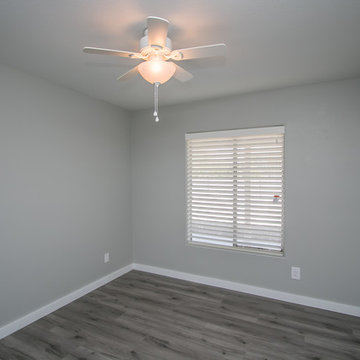
This house will definitely be raising the comps in the area! Remodeled from the ground up, starting with our Urbania Engineered Hardwood Floors. Designed for the discerning wood flooring consumer who demands both uncompromising form and functionality.
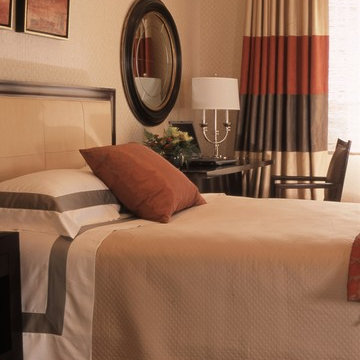
Kneedler Fauchere grasscloth wall covering adorn the walls of this guest bedroom featuring Baker Furnishings and Barbara Barry bedding.
広いコンテンポラリースタイルのおしゃれな客用寝室 (ベージュの壁、カーペット敷き、マルチカラーの床) のレイアウト
広いコンテンポラリースタイルのおしゃれな客用寝室 (ベージュの壁、カーペット敷き、マルチカラーの床) のレイアウト
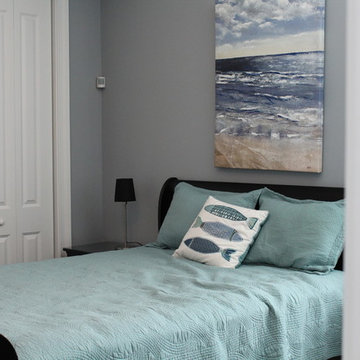
A guest room off of the walk out basement.
他の地域にある中くらいなトラディショナルスタイルのおしゃれな客用寝室 (グレーの壁、コンクリートの床、マルチカラーの床) のレイアウト
他の地域にある中くらいなトラディショナルスタイルのおしゃれな客用寝室 (グレーの壁、コンクリートの床、マルチカラーの床) のレイアウト
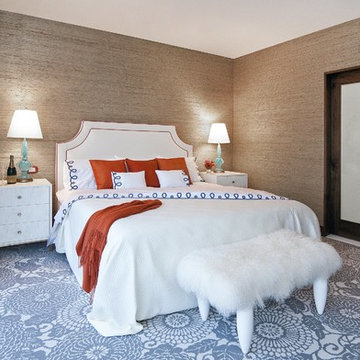
The new master suite has under-carpet electric heat mat, automated window shades and high-efficiency lighting.
Fannie Allen Design, Elisabeth Doermann Architect, Robert Vente Photography
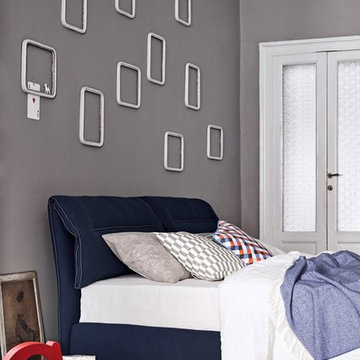
Campo Upholstered Platform Bed is a result of contemporary design suitable for versatile styling compositions because of its comfortable disposition and highly customized nature. Designed by Mauro Lipparini for Bonaldo and manufactured in Italy, Campo Upholstered Bed represents a place where craftsmanship and utility converge and where everyone can envision it as a place for relaxation.
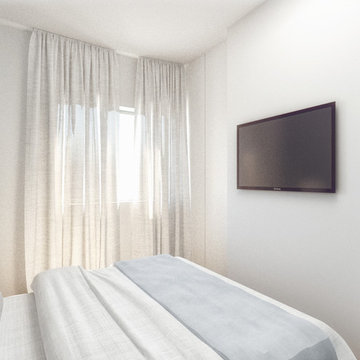
Camera in stile shabby per una casa al mare
ローマにある小さなコンテンポラリースタイルのおしゃれな主寝室 (青い壁、セラミックタイルの床、マルチカラーの床)
ローマにある小さなコンテンポラリースタイルのおしゃれな主寝室 (青い壁、セラミックタイルの床、マルチカラーの床)
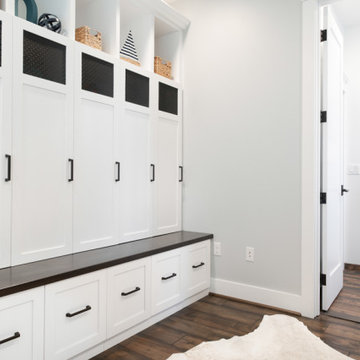
Completed in 2019, this is a home we completed for client who initially engaged us to remodeled their 100 year old classic craftsman bungalow on Seattle’s Queen Anne Hill. During our initial conversation, it became readily apparent that their program was much larger than a remodel could accomplish and the conversation quickly turned toward the design of a new structure that could accommodate a growing family, a live-in Nanny, a variety of entertainment options and an enclosed garage – all squeezed onto a compact urban corner lot.
Project entitlement took almost a year as the house size dictated that we take advantage of several exceptions in Seattle’s complex zoning code. After several meetings with city planning officials, we finally prevailed in our arguments and ultimately designed a 4 story, 3800 sf house on a 2700 sf lot. The finished product is light and airy with a large, open plan and exposed beams on the main level, 5 bedrooms, 4 full bathrooms, 2 powder rooms, 2 fireplaces, 4 climate zones, a huge basement with a home theatre, guest suite, climbing gym, and an underground tavern/wine cellar/man cave. The kitchen has a large island, a walk-in pantry, a small breakfast area and access to a large deck. All of this program is capped by a rooftop deck with expansive views of Seattle’s urban landscape and Lake Union.
Unfortunately for our clients, a job relocation to Southern California forced a sale of their dream home a little more than a year after they settled in after a year project. The good news is that in Seattle’s tight housing market, in less than a week they received several full price offers with escalator clauses which allowed them to turn a nice profit on the deal.
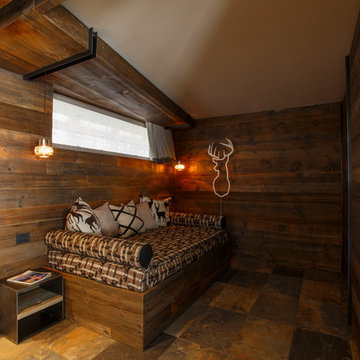
Quando la grande parete è completamente aperta lo spazio prima adibito a camera per gli ospiti si presta ad ampliare lo spazio del soggiorno quasi raddoppiandone le dimensioni. Due lampade pendenti scendono da due feritoie ricavate nel ribassamento in legno ed evidenziate da due lame metalliche.
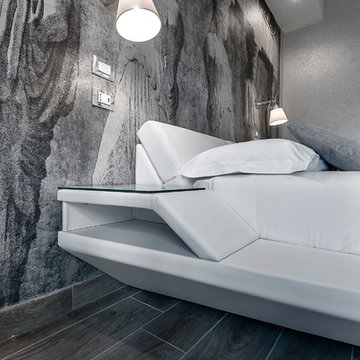
© antonella bozzini
ミラノにある中くらいなモダンスタイルのおしゃれな主寝室 (マルチカラーの壁、セラミックタイルの床、マルチカラーの床) のインテリア
ミラノにある中くらいなモダンスタイルのおしゃれな主寝室 (マルチカラーの壁、セラミックタイルの床、マルチカラーの床) のインテリア
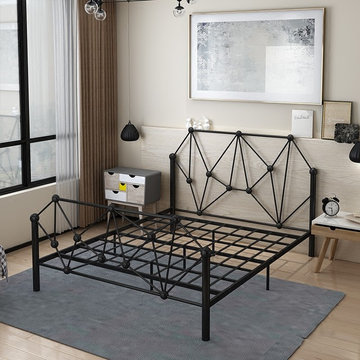
Designed by Jing
デンバーにある広いモダンスタイルのおしゃれな客用寝室 (白い壁、カーペット敷き、コーナー設置型暖炉、金属の暖炉まわり、マルチカラーの床) のインテリア
デンバーにある広いモダンスタイルのおしゃれな客用寝室 (白い壁、カーペット敷き、コーナー設置型暖炉、金属の暖炉まわり、マルチカラーの床) のインテリア
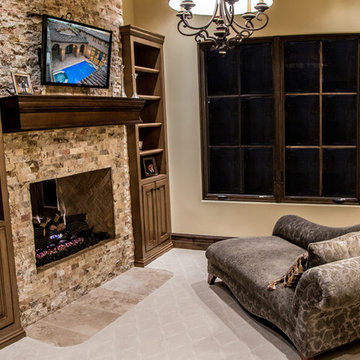
Primary suite sitting area with a double-sided stone fireplace.
フェニックスにある巨大なカントリー風のおしゃれな主寝室 (ベージュの壁、無垢フローリング、石材の暖炉まわり、マルチカラーの床、両方向型暖炉) のレイアウト
フェニックスにある巨大なカントリー風のおしゃれな主寝室 (ベージュの壁、無垢フローリング、石材の暖炉まわり、マルチカラーの床、両方向型暖炉) のレイアウト
寝室 (マルチカラーの床) の写真
54
