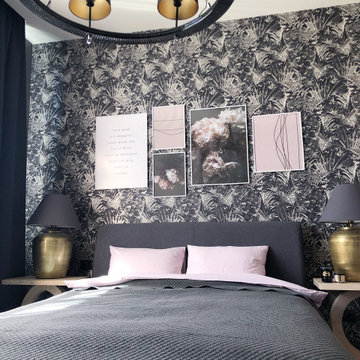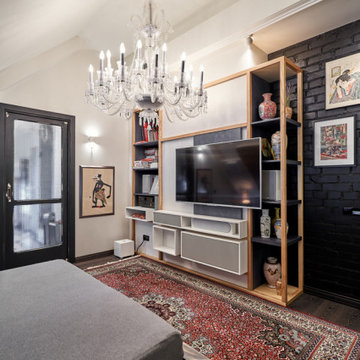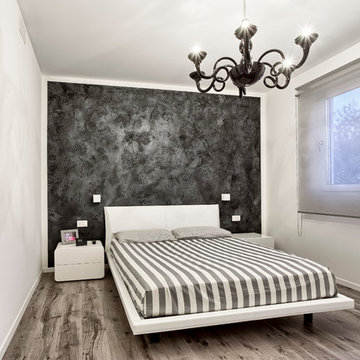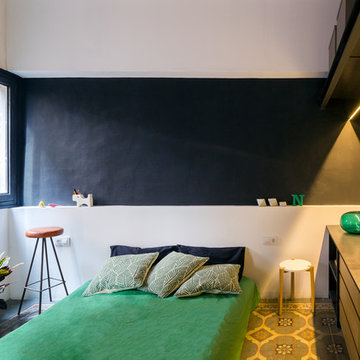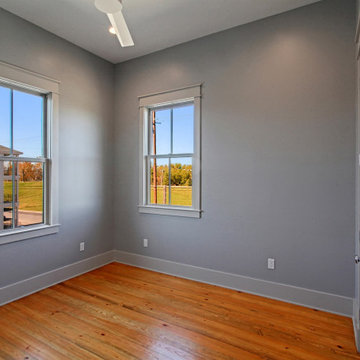寝室 (マルチカラーの床、黒い壁) の写真
並び替え:今日の人気順
写真 1〜20 枚目(全 42 枚)
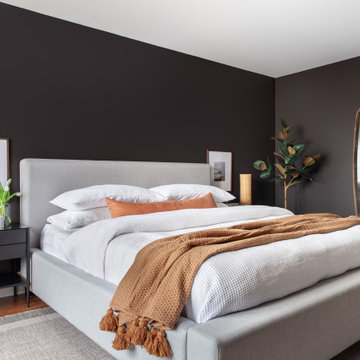
Master bedroom focal wall
トロントにある中くらいなミッドセンチュリースタイルのおしゃれな主寝室 (黒い壁、無垢フローリング、標準型暖炉、タイルの暖炉まわり、マルチカラーの床) のレイアウト
トロントにある中くらいなミッドセンチュリースタイルのおしゃれな主寝室 (黒い壁、無垢フローリング、標準型暖炉、タイルの暖炉まわり、マルチカラーの床) のレイアウト
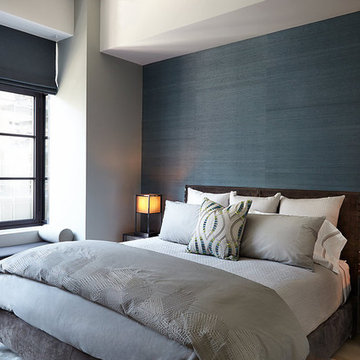
Jonathan Beckerman Photography
ニューヨークにある中くらいなコンテンポラリースタイルのおしゃれな客用寝室 (黒い壁、暖炉なし、マルチカラーの床、グレーとブラウン) のレイアウト
ニューヨークにある中くらいなコンテンポラリースタイルのおしゃれな客用寝室 (黒い壁、暖炉なし、マルチカラーの床、グレーとブラウン) のレイアウト
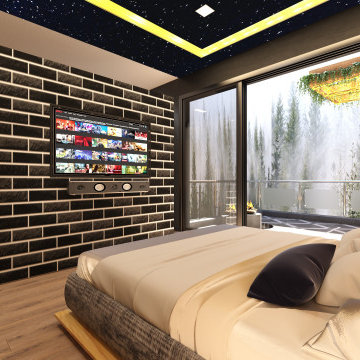
I am shivam kedia from India and i work on CAD software for makin realistic interior designs of spaces .
他の地域にあるモダンスタイルのおしゃれな主寝室 (黒い壁、合板フローリング、コーナー設置型暖炉、石材の暖炉まわり、マルチカラーの床、クロスの天井) のインテリア
他の地域にあるモダンスタイルのおしゃれな主寝室 (黒い壁、合板フローリング、コーナー設置型暖炉、石材の暖炉まわり、マルチカラーの床、クロスの天井) のインテリア
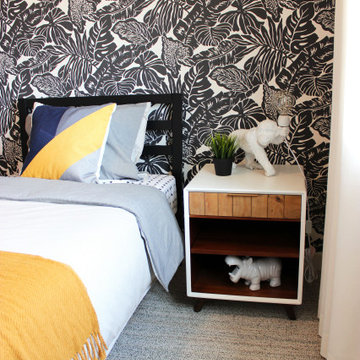
Check out this bold design for a bedroom.
カルガリーにある小さなモダンスタイルのおしゃれな客用寝室 (黒い壁、カーペット敷き、マルチカラーの床、壁紙)
カルガリーにある小さなモダンスタイルのおしゃれな客用寝室 (黒い壁、カーペット敷き、マルチカラーの床、壁紙)
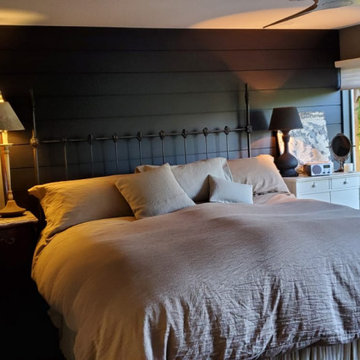
Newly Remodeled Master Suite; New ship-lap wall, new hardwood flooring, new aged shutters, new paint throughout.
サンフランシスコにある中くらいなトランジショナルスタイルのおしゃれな主寝室 (黒い壁、濃色無垢フローリング、マルチカラーの床、塗装板張りの壁) のレイアウト
サンフランシスコにある中くらいなトランジショナルスタイルのおしゃれな主寝室 (黒い壁、濃色無垢フローリング、マルチカラーの床、塗装板張りの壁) のレイアウト
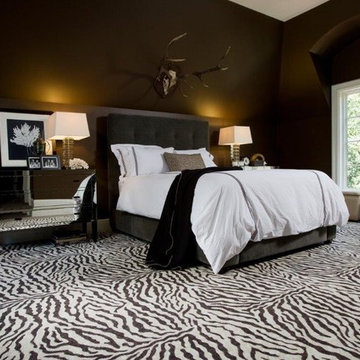
ヒューストンにある広いトランジショナルスタイルのおしゃれな主寝室 (黒い壁、カーペット敷き、暖炉なし、マルチカラーの床) のインテリア
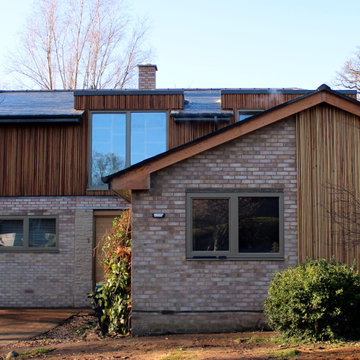
Our client asked us to create a huge first floor living space for their bungalow, plus modernise several rooms on the ground floor to accommodate busy family life. With the property remaining occupied during the 5 month project the dwelling was transformed. Upstairs, a huge master bedroom with panoramic views, slate enveloped en-suite incorporating rose gold brassware, walk-in showers and a luxurious (very heavy) stone bath. Accessed across a Mediterranean tiled landing with bespoke iron staircase and dramatic Gothic style chandelier, a new guest bedroom with its own en-suite.
Downstairs there's a new bedroom, study and en-suite with a bespoke full height window system, a new separate bathroom and revamped room space throughout.
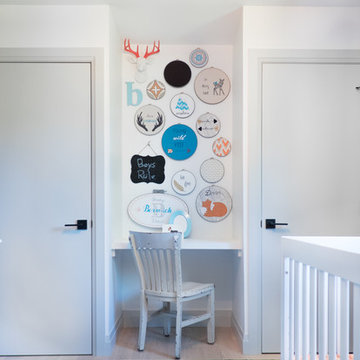
I started with asking the fellas to build two closets and attach a desk in between. This would be his own private space to build Legos, puzzles, and color. A no sisters allowed zone. I hung a gallery wall of fun cross stitch loops that were from his nursery, mixed in a chalk board, a faux deer head, and a few other fun items.
Design: Michelle Berwick Designs
Contractor: Rockwood Contracting
Photos: Sam Stock Photography
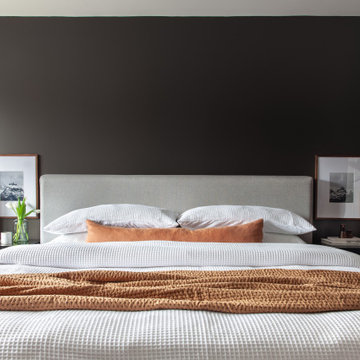
Master bedroom bed
トロントにある中くらいなミッドセンチュリースタイルのおしゃれな主寝室 (黒い壁、無垢フローリング、標準型暖炉、タイルの暖炉まわり、マルチカラーの床) のインテリア
トロントにある中くらいなミッドセンチュリースタイルのおしゃれな主寝室 (黒い壁、無垢フローリング、標準型暖炉、タイルの暖炉まわり、マルチカラーの床) のインテリア
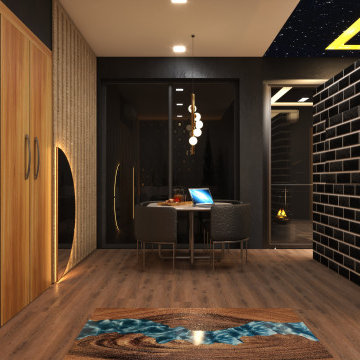
I am shivam kedia from India and i work on CAD software for makin realistic interior designs of spaces .
他の地域にあるモダンスタイルのおしゃれな主寝室 (黒い壁、合板フローリング、コーナー設置型暖炉、石材の暖炉まわり、マルチカラーの床、クロスの天井) のレイアウト
他の地域にあるモダンスタイルのおしゃれな主寝室 (黒い壁、合板フローリング、コーナー設置型暖炉、石材の暖炉まわり、マルチカラーの床、クロスの天井) のレイアウト
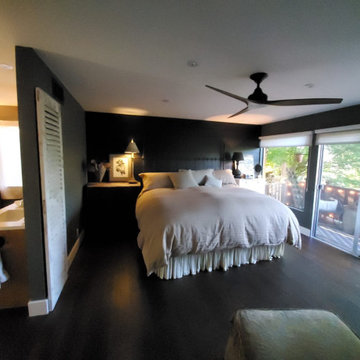
Newly Remodeled Master Suite; New ship-lap wall, new hardwood flooring, new aged shutters, new paint throughout.
サンフランシスコにある中くらいなトランジショナルスタイルのおしゃれな主寝室 (黒い壁、濃色無垢フローリング、マルチカラーの床、塗装板張りの壁) のレイアウト
サンフランシスコにある中くらいなトランジショナルスタイルのおしゃれな主寝室 (黒い壁、濃色無垢フローリング、マルチカラーの床、塗装板張りの壁) のレイアウト
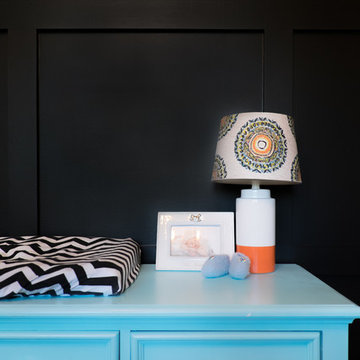
We built a grid pattern into the wall and painted it black for a feature wall. The blue dresser really pops against this unique wall.
Design: Michelle Berwick Designs
Contractor: Rockwood Contracting
Photos: Sam Stock Photography
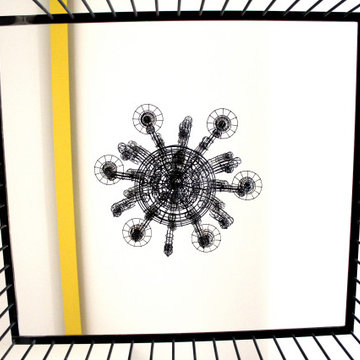
Our client asked us to create a huge first floor living space for their bungalow, plus modernise several rooms on the ground floor to accommodate busy family life. With the property remaining occupied during the 5 month project the dwelling was transformed. Upstairs, a huge master bedroom with panoramic views, slate enveloped en-suite incorporating rose gold brassware, walk-in showers and a luxurious (very heavy) stone bath. Accessed across a Mediterranean tiled landing with bespoke iron staircase and dramatic Gothic style chandelier, a new guest bedroom with its own en-suite.
Downstairs there's a new bedroom, study and en-suite with a bespoke full height window system, a new separate bathroom and revamped room space throughout.
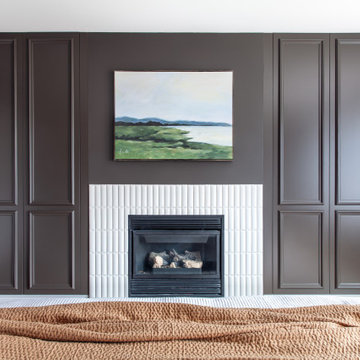
Built-in master closet wall
トロントにある中くらいなミッドセンチュリースタイルのおしゃれな主寝室 (黒い壁、無垢フローリング、標準型暖炉、タイルの暖炉まわり、マルチカラーの床) のレイアウト
トロントにある中くらいなミッドセンチュリースタイルのおしゃれな主寝室 (黒い壁、無垢フローリング、標準型暖炉、タイルの暖炉まわり、マルチカラーの床) のレイアウト
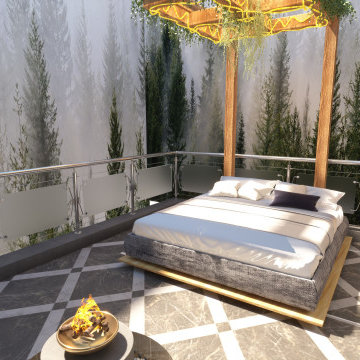
I am shivam kedia from India and i work on CAD software for makin realistic interior designs of spaces .
他の地域にあるモダンスタイルのおしゃれな主寝室 (黒い壁、合板フローリング、コーナー設置型暖炉、石材の暖炉まわり、マルチカラーの床、クロスの天井)
他の地域にあるモダンスタイルのおしゃれな主寝室 (黒い壁、合板フローリング、コーナー設置型暖炉、石材の暖炉まわり、マルチカラーの床、クロスの天井)
寝室 (マルチカラーの床、黒い壁) の写真
1
