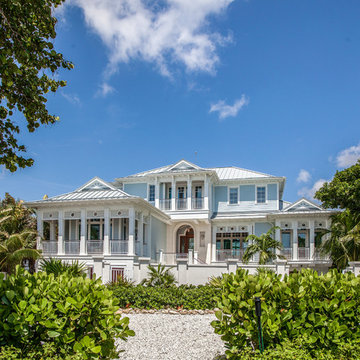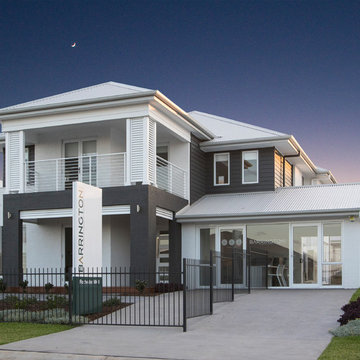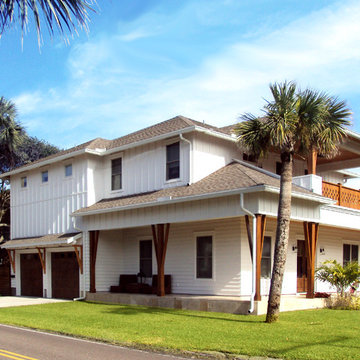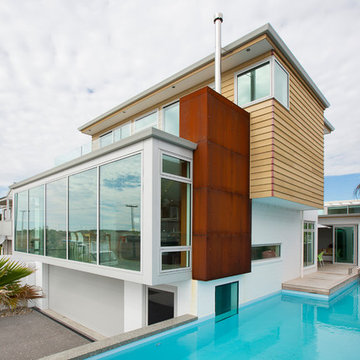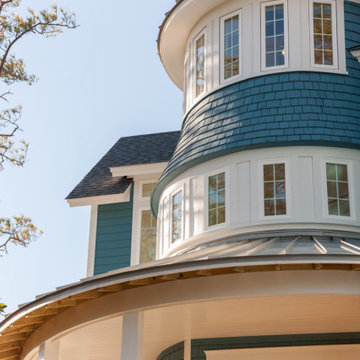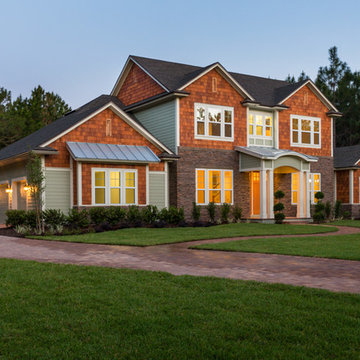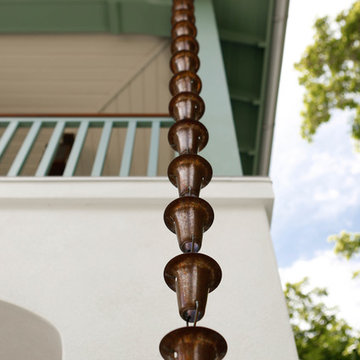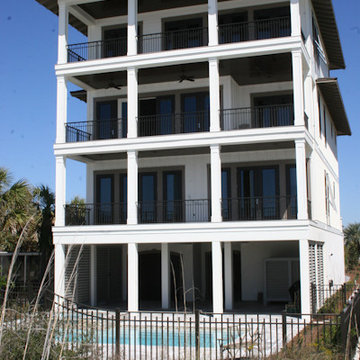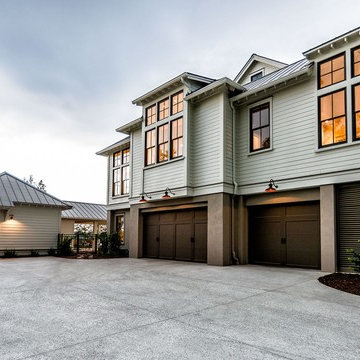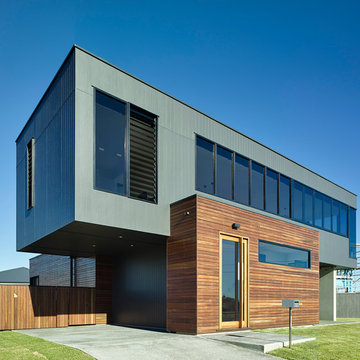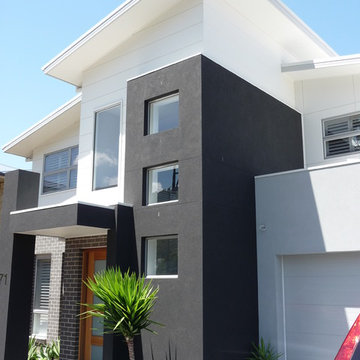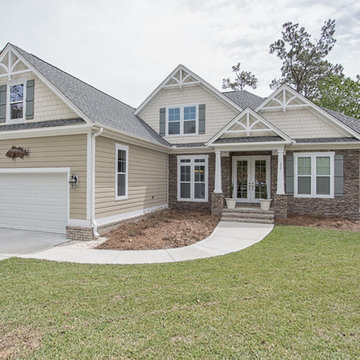ビーチスタイルの家の外観 (混合材サイディング) の写真
絞り込み:
資材コスト
並び替え:今日の人気順
写真 1261〜1280 枚目(全 2,126 枚)
1/3
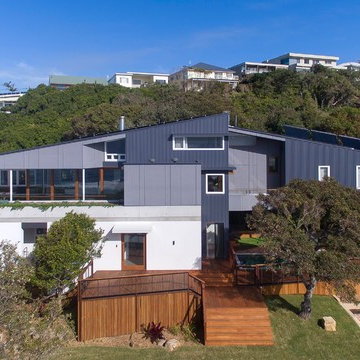
Edge Commercial Photography
ニューカッスルにあるラグジュアリーなビーチスタイルのおしゃれな家の外観 (混合材サイディング、マルチカラーの外壁) の写真
ニューカッスルにあるラグジュアリーなビーチスタイルのおしゃれな家の外観 (混合材サイディング、マルチカラーの外壁) の写真
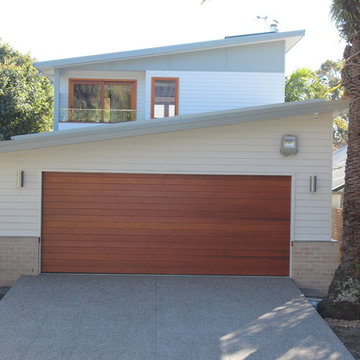
Sean Harrison
ニューカッスルにあるお手頃価格の中くらいなビーチスタイルのおしゃれな家の外観 (混合材サイディング) の写真
ニューカッスルにあるお手頃価格の中くらいなビーチスタイルのおしゃれな家の外観 (混合材サイディング) の写真
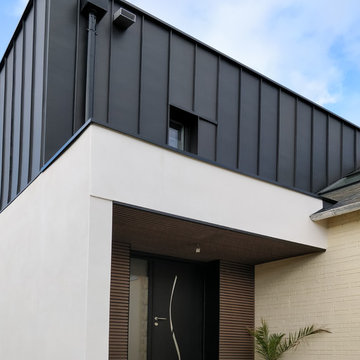
Sur l'entrée de la maison montre bien le jeu des trois matériaux choisis. Le zinc anthracite pour le volume de l'étage, l'enduit blanc pour le RDC et le bois en clair voie pour l'habillage du porche d'entrée.
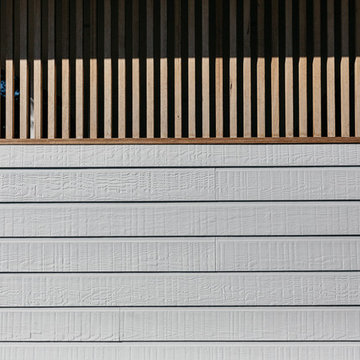
A typical Australian cladding detail. Weatherboard meets timber privacy screen.
セントラルコーストにあるビーチスタイルのおしゃれな家の外観 (混合材サイディング) の写真
セントラルコーストにあるビーチスタイルのおしゃれな家の外観 (混合材サイディング) の写真
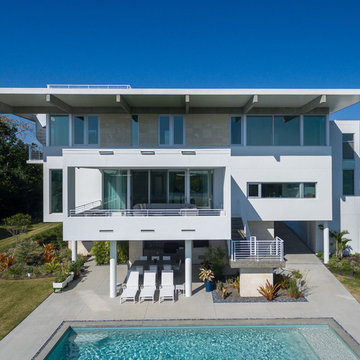
BeachHaus is built on a previously developed site on Siesta Key. It sits directly on the bay but has Gulf views from the upper floor and roof deck.
The client loved the old Florida cracker beach houses that are harder and harder to find these days. They loved the exposed roof joists, ship lap ceilings, light colored surfaces and inviting and durable materials.
Given the risk of hurricanes, building those homes in these areas is not only disingenuous it is impossible. Instead, we focused on building the new era of beach houses; fully elevated to comfy with FEMA requirements, exposed concrete beams, long eaves to shade windows, coralina stone cladding, ship lap ceilings, and white oak and terrazzo flooring.
The home is Net Zero Energy with a HERS index of -25 making it one of the most energy efficient homes in the US. It is also certified NGBS Emerald.
Photos by Ryan Gamma Photography
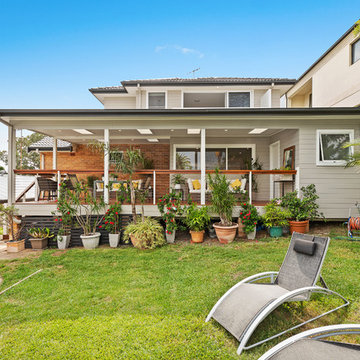
Description of project at Malabar
The original home was a 3 bedroom brick veneer former Housing Commission home built circa 1960's still in it's original state.
Extendahome’s Designer sat down with the client and discussed her needs and wants regarding the extension. Working within her budget he designed a completely new look home.
The front entry porch was demolished and a large living room extension added to the front, along with a new timber deck and front steps to create a completely new front entry.
The existing rear kitchen wall was demolished and the space extended towards the rear to create a new open space free flowing kitchen with aluminium sliding doors leading onto a massive under cover rear timber deck.
A new laundry was added at the rear of the new kitchen. The existing bathroom was stripped out and completely refurbished with an extra large shower, full height tiling and modern new fittings. The existing laundry was demolished to make way for the new staircase leading to the new first floor addition which comprises a large sitting room and 4th bedroom with a shower room also tiled to full height. A new ceramic tiled balcony is accessed by aluminium stacker doors at the rear of the sitting room.
The first floor sitting room overlooks a large staircase void creating an airy, open feeling throughout. The windows are all aluminium framed. The roof and walls are fully insulated.
The ground and first floor addition was constructed fully on site with all frame and roof cut from stick timber rather than prefab frame and trusses.
The first floor cladding is CSR Weathertex selflock ecogroove smooth 300 finish to match the ground floor living extension and compliments the existing face brick to create a new contemporary look to the home. The main roof is all new Monier cement tiles and the rear deck roof is Lysaght colorbond to complete the transformation of this formerly modest home.
There were a number of timber support posts required to be installed into the existing ground floor walls with brick supporting piers under the floor, these were seamlessly installed and the walls restored to their original state.
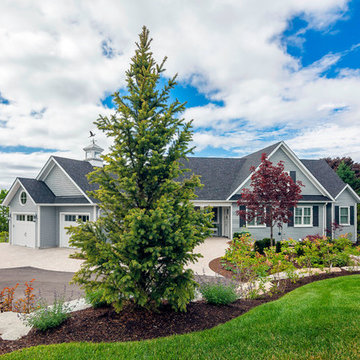
Photo by © Daniel Vaughan (vaughangroup.ca)
トロントにあるラグジュアリーなビーチスタイルのおしゃれな家の外観 (混合材サイディング) の写真
トロントにあるラグジュアリーなビーチスタイルのおしゃれな家の外観 (混合材サイディング) の写真
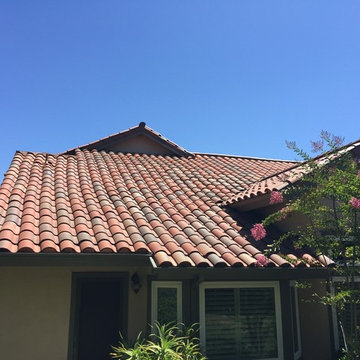
Spanish saltillo tile roof installed by Pacific Roofing Systems.
オレンジカウンティにあるお手頃価格の中くらいなビーチスタイルのおしゃれな家の外観 (混合材サイディング) の写真
オレンジカウンティにあるお手頃価格の中くらいなビーチスタイルのおしゃれな家の外観 (混合材サイディング) の写真
ビーチスタイルの家の外観 (混合材サイディング) の写真
64
