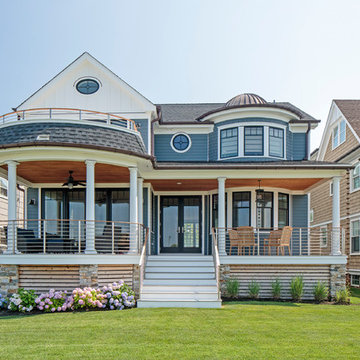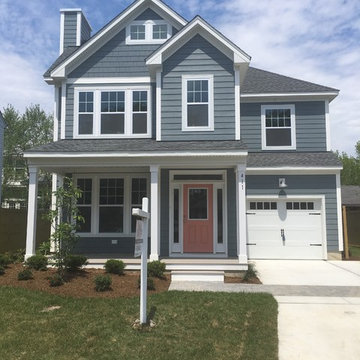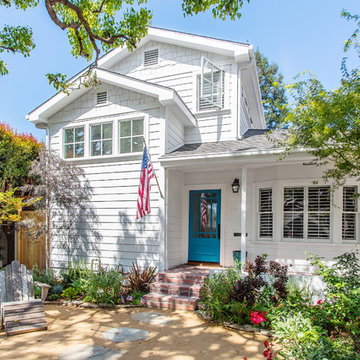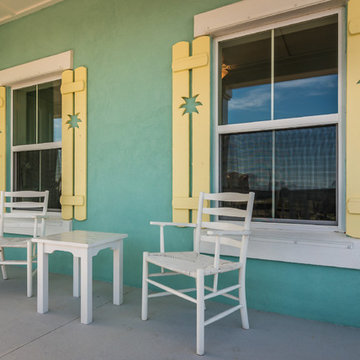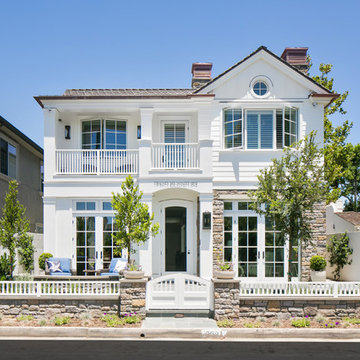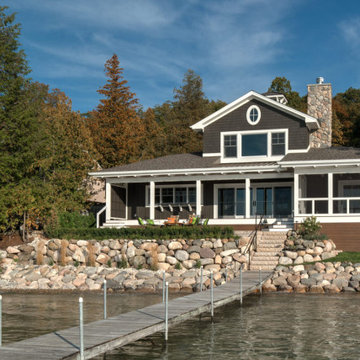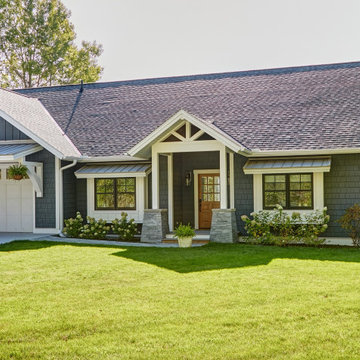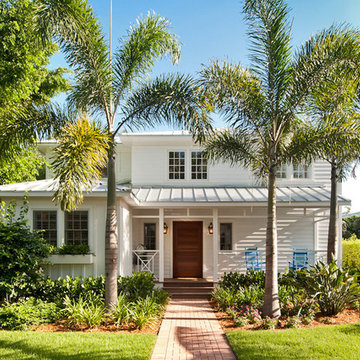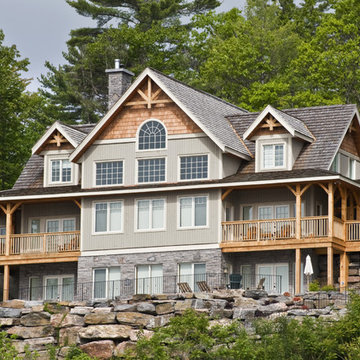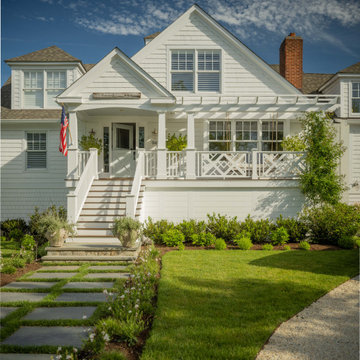緑色のビーチスタイルの家の外観 (混合材サイディング) の写真
絞り込み:
資材コスト
並び替え:今日の人気順
写真 1〜20 枚目(全 471 枚)
1/4
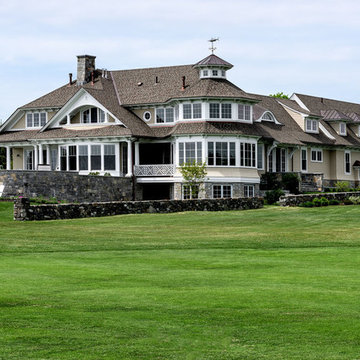
Photo Credit: Rob Karosis
ボストンにあるラグジュアリーな巨大なビーチスタイルのおしゃれな家の外観 (混合材サイディング) の写真
ボストンにあるラグジュアリーな巨大なビーチスタイルのおしゃれな家の外観 (混合材サイディング) の写真
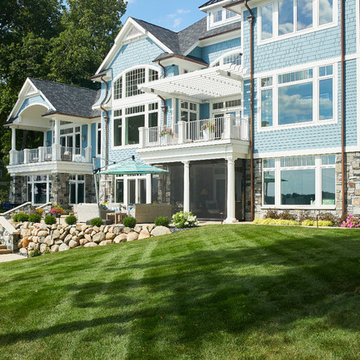
Decks and lawn space
Photo by Ashley Avila Photography
グランドラピッズにあるビーチスタイルのおしゃれな家の外観 (混合材サイディング、混合材屋根、ウッドシングル張り) の写真
グランドラピッズにあるビーチスタイルのおしゃれな家の外観 (混合材サイディング、混合材屋根、ウッドシングル張り) の写真
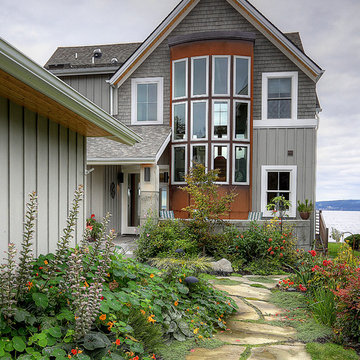
Pacific Northwest beach house, Pathway garden.
シアトルにある高級な中くらいなビーチスタイルのおしゃれな家の外観 (混合材サイディング) の写真
シアトルにある高級な中くらいなビーチスタイルのおしゃれな家の外観 (混合材サイディング) の写真
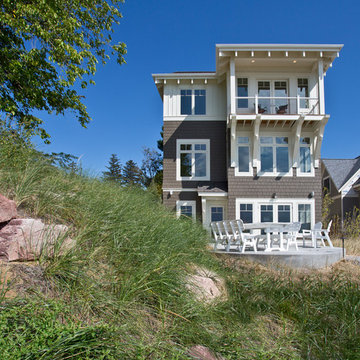
Lakefront living is not often luxurious and conscious of size. The “Emmett” design achieves both of these goals in style. Despite being ideal for a narrow waterfront lot, this home leaves nothing wanting, offering homeowners three full floors of modern living. Dining, kitchen, and living areas flank the outdoor patio space, while three bedrooms plus a master suite are located on the upper level. The lower level provides additional gathering space and a bunk room, as well as a “beach bath” with walkout access to the lake.
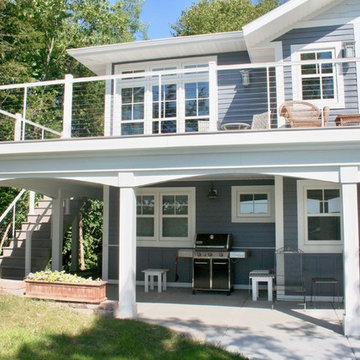
The existing wood siding and wood trim and much of at the existing stucco were replaced with engineered wood lap siding and shakes. The new exterior color scheme of french blue with accents of white and pale gray gives a more nautical feel to the house.
The original cottage was wrapped by a deck on all four sides, most of which was not used. The new composite deck is located primarily on the south (lake) side of the house, as well as at the entry. The chalet-style railings were replaced with crisp-looking cable railings. Scalloped trim connects the posts supporting the new deck.
Lowering the grade between the house and the garage placed the entry walkway at the same level as the back patio, eliminating the need to walk up a set of stairs to get from the back yard to the front.
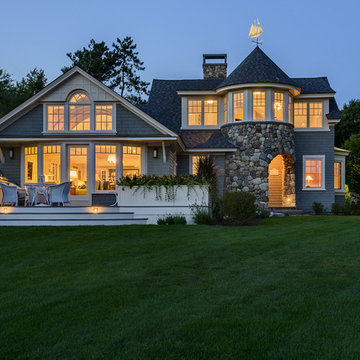
The homeowners of this seaside cottage felt that the existing spaces were too small and too separated from one another to suit their needs. They desired larger, more open spaces with a kitchen prominent as the "heart" of the home. A portion of the home that was constructed in the 1980s was torn down and reconstructed in a similar location but with a revised footprint to better conform to the zoning requirements. This permitted greater flexibility in expanding the square footage to allow for opening up the living spaces as well as orienting the main spaces towards the views and sunlight. Marvin Windows were the obvious choice because they provide a product that is very high quality, customizable, and available in many different configurations.
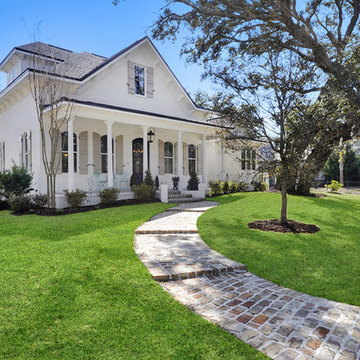
Beautiful New Orleans style beach home with old Chicago brick walk way. The large covered porch highlights the arched windows and gray shutters perfectly.
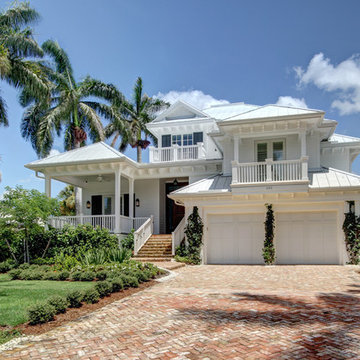
Photos by Keith Isaac
タンパにあるビーチスタイルのおしゃれな家の外観 (混合材サイディング) の写真
タンパにあるビーチスタイルのおしゃれな家の外観 (混合材サイディング) の写真
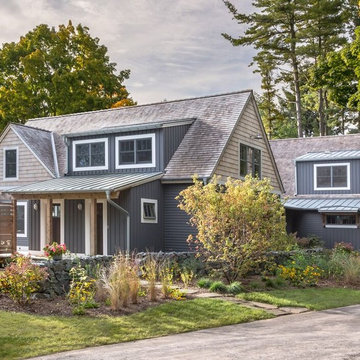
Edmund Studios Photography.
View from the driveway with the stone wall, wrap around deck, and outdoor shower.
ミルウォーキーにある中くらいなビーチスタイルのおしゃれな家の外観 (混合材サイディング) の写真
ミルウォーキーにある中くらいなビーチスタイルのおしゃれな家の外観 (混合材サイディング) の写真
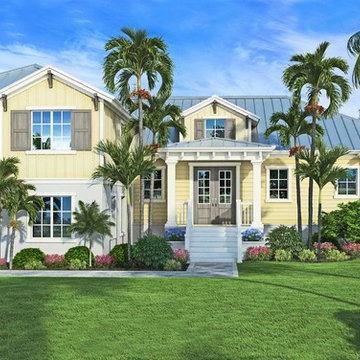
The courtyard coastal Bayberry, was designed to take full advantage of a corner lot, across from the Gulf of Mexico on beautiful Boca Grande, Florida. Rafter tails and brackets line the eaves of the metal seamed roof, while steps take you to up to the quaint covered entry. Inside, the foyer brings your eyes straight through the grand living area, holding tropical views beyond the rear sliders.
緑色のビーチスタイルの家の外観 (混合材サイディング) の写真
1
