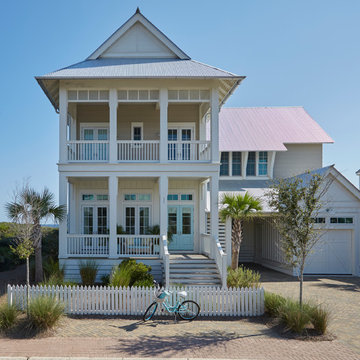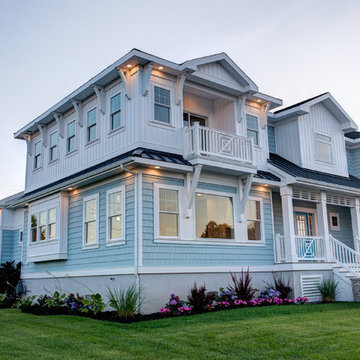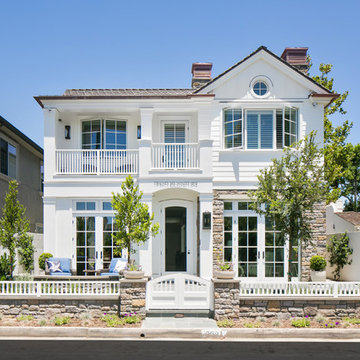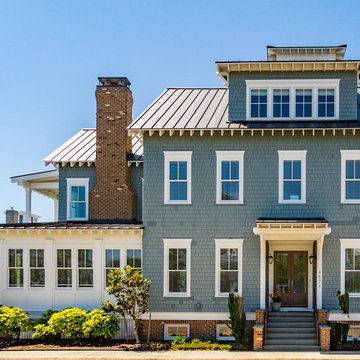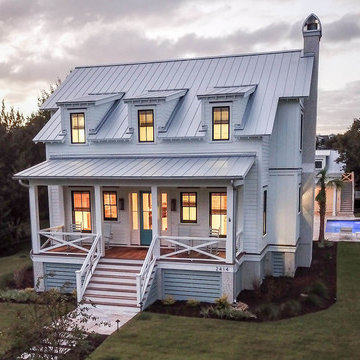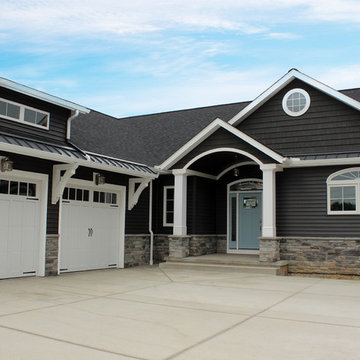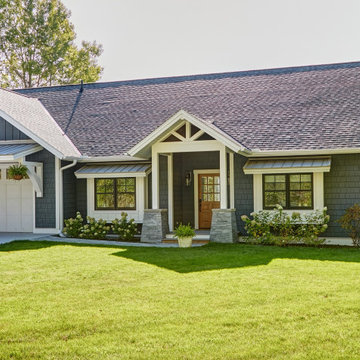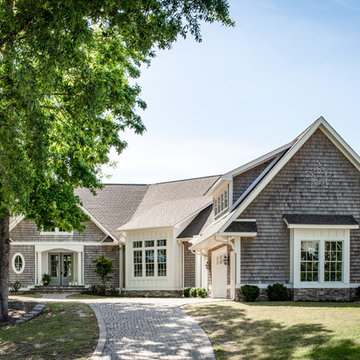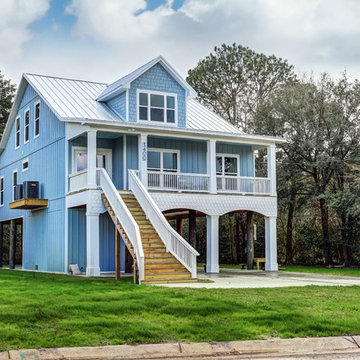ビーチスタイルの切妻屋根の家 (混合材サイディング) の写真
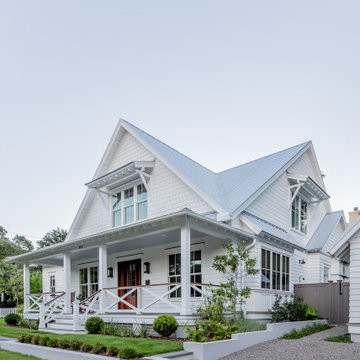
Charming Lowcountry farmhouse style home in the heart of Old Village, Mt. Pleasant. This home features 4 bedroom, 4.5 baths, pool and outdoor entertaining area, a separate garage and golf cart garage.
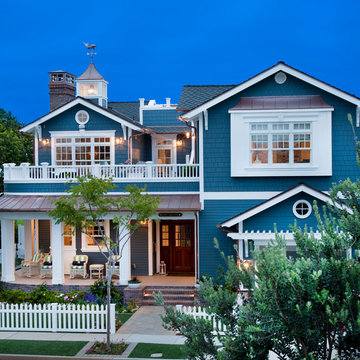
This years Coastal Living Showhouse features expansive decks and porches including a rooftop deck with panoramic view of the Pacific Ocean, Point Loma, Mexico and Downtown San Diego,
2014 Ed Gohlich Photography, Inc.
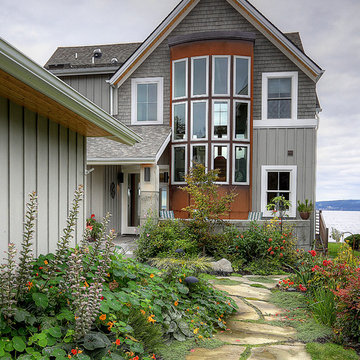
Pacific Northwest beach house, Pathway garden.
シアトルにある高級な中くらいなビーチスタイルのおしゃれな家の外観 (混合材サイディング) の写真
シアトルにある高級な中くらいなビーチスタイルのおしゃれな家の外観 (混合材サイディング) の写真
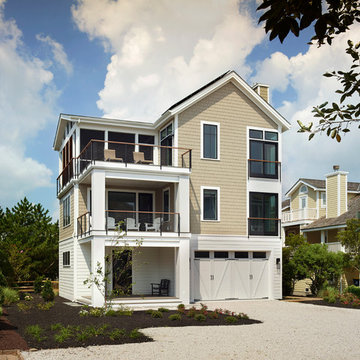
This home, located in North Bethany, has a contemporary coastal blend inside and out. The interior design of the home is a modern mix that incorporates industrial, coastal and organic elements. Metals, reclaimed woods and woven textures are present throughout the home. Pieces that combine these varied elements have been carried through the home.
Halkin Mason Photography
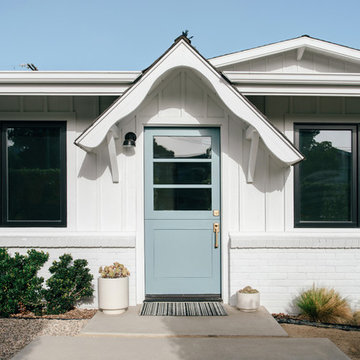
a dutch door and black aluminum windows contrast the white painted brick and board and batten at the updated exterior and entry to this classic cinderella cottage in Dana Point, Orange County Ca
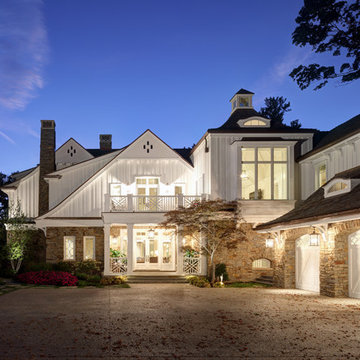
Photo by Erhard Preiffer
グランドラピッズにあるラグジュアリーな巨大なビーチスタイルのおしゃれな家の外観 (混合材サイディング、混合材屋根) の写真
グランドラピッズにあるラグジュアリーな巨大なビーチスタイルのおしゃれな家の外観 (混合材サイディング、混合材屋根) の写真
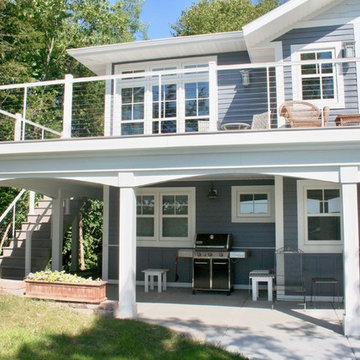
The existing wood siding and wood trim and much of at the existing stucco were replaced with engineered wood lap siding and shakes. The new exterior color scheme of french blue with accents of white and pale gray gives a more nautical feel to the house.
The original cottage was wrapped by a deck on all four sides, most of which was not used. The new composite deck is located primarily on the south (lake) side of the house, as well as at the entry. The chalet-style railings were replaced with crisp-looking cable railings. Scalloped trim connects the posts supporting the new deck.
Lowering the grade between the house and the garage placed the entry walkway at the same level as the back patio, eliminating the need to walk up a set of stairs to get from the back yard to the front.
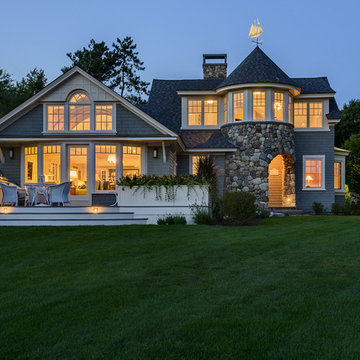
The homeowners of this seaside cottage felt that the existing spaces were too small and too separated from one another to suit their needs. They desired larger, more open spaces with a kitchen prominent as the "heart" of the home. A portion of the home that was constructed in the 1980s was torn down and reconstructed in a similar location but with a revised footprint to better conform to the zoning requirements. This permitted greater flexibility in expanding the square footage to allow for opening up the living spaces as well as orienting the main spaces towards the views and sunlight. Marvin Windows were the obvious choice because they provide a product that is very high quality, customizable, and available in many different configurations.
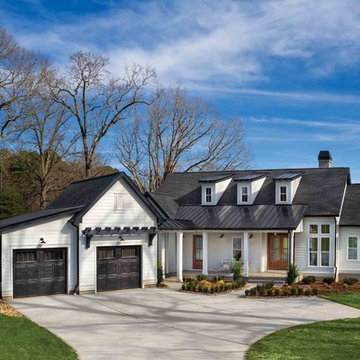
Black and white farmhouse with lake view
他の地域にある高級なビーチスタイルのおしゃれな家の外観 (混合材サイディング、混合材屋根) の写真
他の地域にある高級なビーチスタイルのおしゃれな家の外観 (混合材サイディング、混合材屋根) の写真
ビーチスタイルの切妻屋根の家 (混合材サイディング) の写真
1
