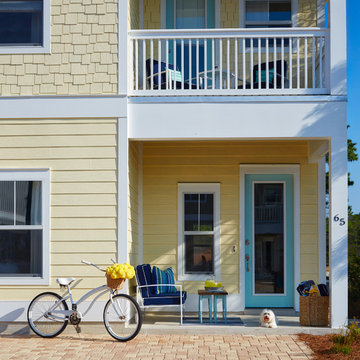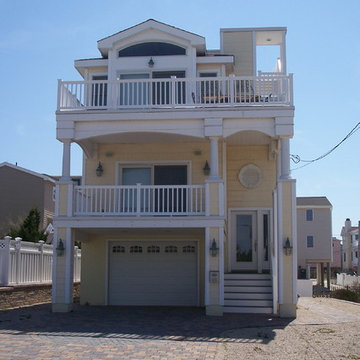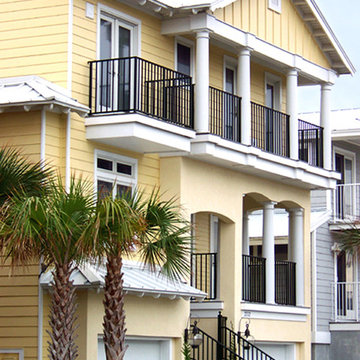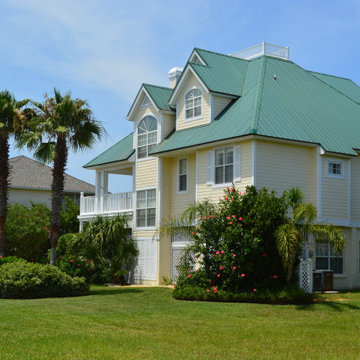ビーチスタイルの家の外観 (黄色い外壁、混合材サイディング) の写真
絞り込み:
資材コスト
並び替え:今日の人気順
写真 1〜20 枚目(全 59 枚)
1/4
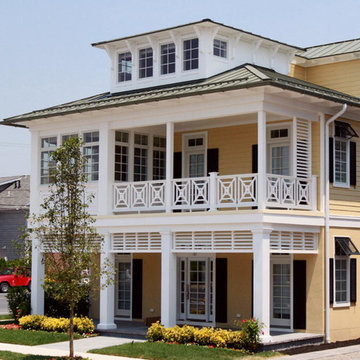
QMA Architects
Todd Miller, Architect
フィラデルフィアにあるラグジュアリーなビーチスタイルのおしゃれな家の外観 (混合材サイディング、黄色い外壁) の写真
フィラデルフィアにあるラグジュアリーなビーチスタイルのおしゃれな家の外観 (混合材サイディング、黄色い外壁) の写真
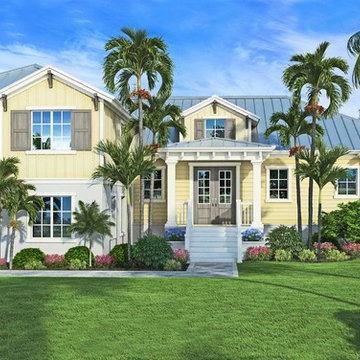
The courtyard coastal Bayberry, was designed to take full advantage of a corner lot, across from the Gulf of Mexico on beautiful Boca Grande, Florida. Rafter tails and brackets line the eaves of the metal seamed roof, while steps take you to up to the quaint covered entry. Inside, the foyer brings your eyes straight through the grand living area, holding tropical views beyond the rear sliders.
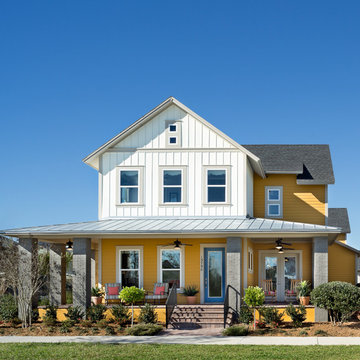
Built by David Weekley Homes Orlando
オーランドにあるビーチスタイルのおしゃれな家の外観 (混合材サイディング、黄色い外壁、混合材屋根) の写真
オーランドにあるビーチスタイルのおしゃれな家の外観 (混合材サイディング、黄色い外壁、混合材屋根) の写真
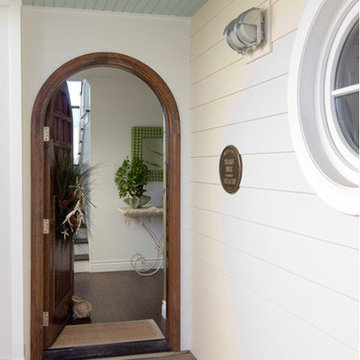
Molly Mahar
サンディエゴにある高級な中くらいなビーチスタイルのおしゃれな二階建ての家 (混合材サイディング、黄色い外壁) の写真
サンディエゴにある高級な中くらいなビーチスタイルのおしゃれな二階建ての家 (混合材サイディング、黄色い外壁) の写真
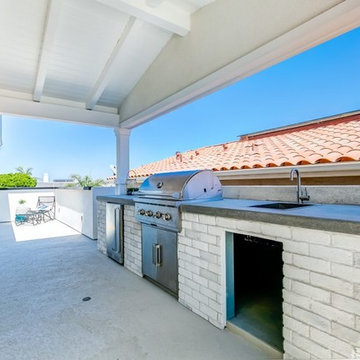
This new 3-Story home contains 3 beds, 3.5 baths, outdoor shower and beach entry, 3rd floor den, and expansive rooftop decks and BBQ area. This new home was designed to maximize the beach year-round! Coming in at nearly 2,700 S.F. we are fully utilizing every inch of our available site.
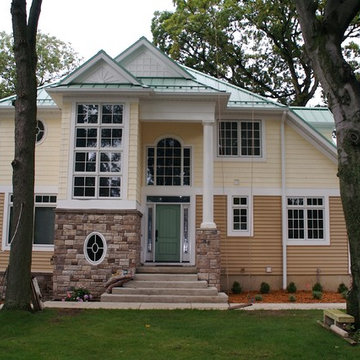
© Todd J. Nunemaker, Architect
クリーブランドにあるお手頃価格の小さなビーチスタイルのおしゃれな三階建ての家 (混合材サイディング、黄色い外壁) の写真
クリーブランドにあるお手頃価格の小さなビーチスタイルのおしゃれな三階建ての家 (混合材サイディング、黄色い外壁) の写真
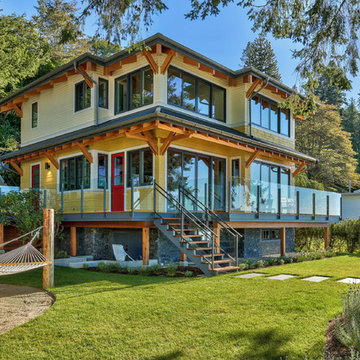
The roofline on this project was one of the most complicated ones we've ever taken on. The array of roof valleys and hips make the timber frame a perfect 'lid' for this exquisite beach house. The designers and builders attention to details, ensuring that timber details align with trim details and window layout really payed off on the end result. The client, an engineer retired from a successful career in the timber business, was most particular about the wood work, resulting in a home that really showcases craftsmanship and quality wood products.
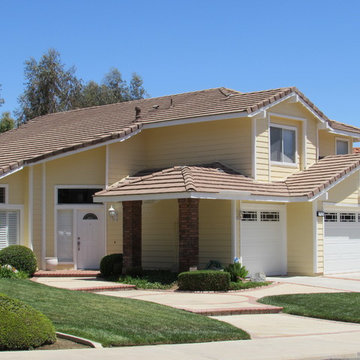
A fresh coat of paint can do wonders to renew a tired house. The homeowner also added new garage doors (provided by another contractor) to really spruce up the home.
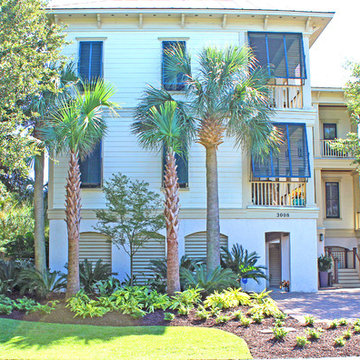
Modern beach style landscape incorporating various types of palms and low growing plants in pine beds
チャールストンにある中くらいなビーチスタイルのおしゃれな三階建ての家 (混合材サイディング、黄色い外壁) の写真
チャールストンにある中くらいなビーチスタイルのおしゃれな三階建ての家 (混合材サイディング、黄色い外壁) の写真
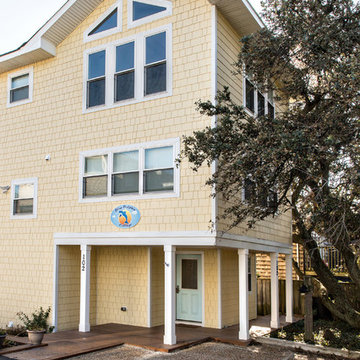
Glenn Bashaw, Images in Light
他の地域にあるビーチスタイルのおしゃれな家の外観 (混合材サイディング、黄色い外壁) の写真
他の地域にあるビーチスタイルのおしゃれな家の外観 (混合材サイディング、黄色い外壁) の写真
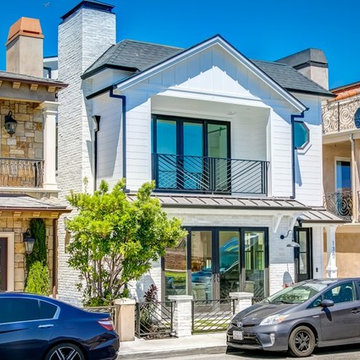
This new 3-Story home contains 3 beds, 3.5 baths, outdoor shower and beach entry, 3rd floor den, and expansive rooftop decks and BBQ area. This new home was designed to maximize the beach year-round! Coming in at nearly 2,700 S.F. we are fully utilizing every inch of our available site.
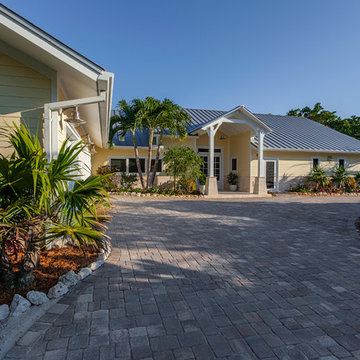
With a pie-shaped lot, a footprint in the shape of a wide open "V" and entirely on one level--the house had the space to put the 2 master suits, mirror images of each other, facing the water on one end of the house and the common areas on the other end.
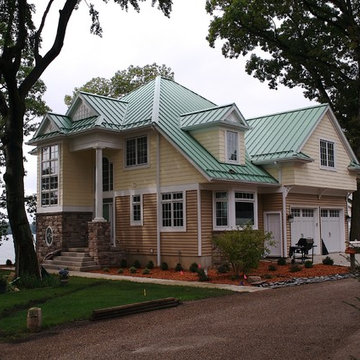
© Todd J. Nunemaker, Architect
クリーブランドにあるお手頃価格の小さなビーチスタイルのおしゃれな三階建ての家 (混合材サイディング、黄色い外壁) の写真
クリーブランドにあるお手頃価格の小さなビーチスタイルのおしゃれな三階建ての家 (混合材サイディング、黄色い外壁) の写真
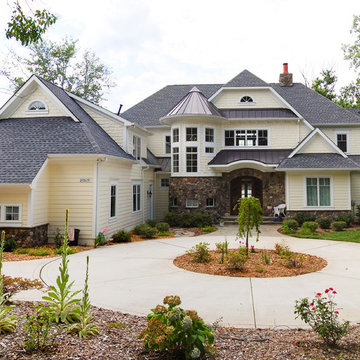
Front Elevation.
Roof massing was an important design feature as this custom home is relatively wide, offering views from nearly every room. A light mix of stone and curves gives a stately charm to this lakeside home.
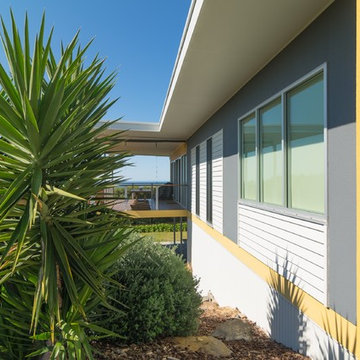
Vanessa Craggs - Adelaide Real Estate Photography
アデレードにある中くらいなビーチスタイルのおしゃれな家の外観 (混合材サイディング、黄色い外壁) の写真
アデレードにある中くらいなビーチスタイルのおしゃれな家の外観 (混合材サイディング、黄色い外壁) の写真
ビーチスタイルの家の外観 (黄色い外壁、混合材サイディング) の写真
1
