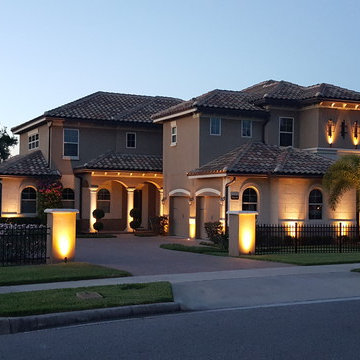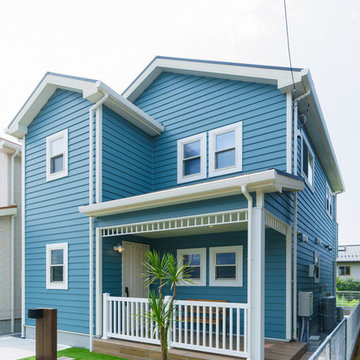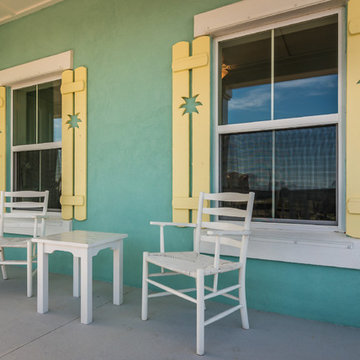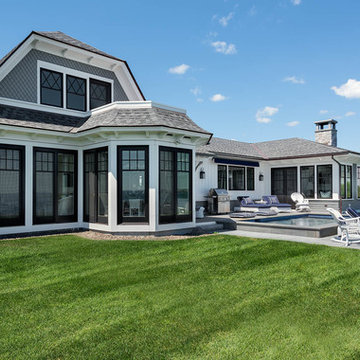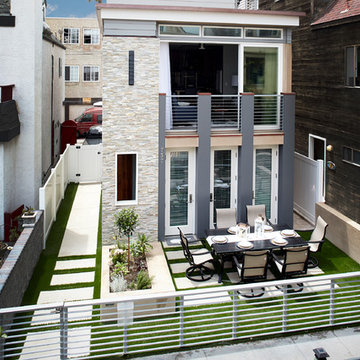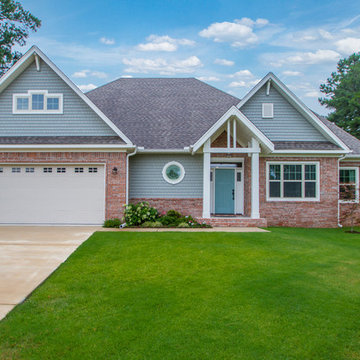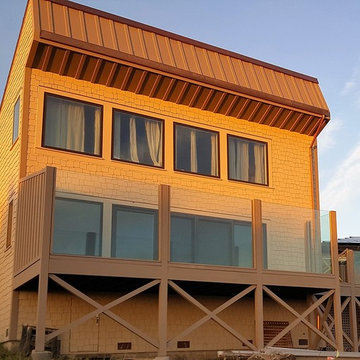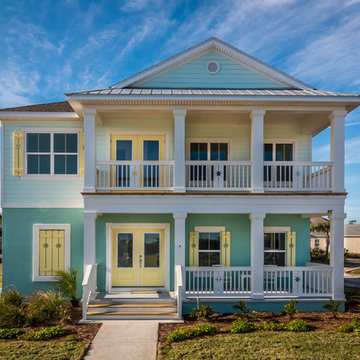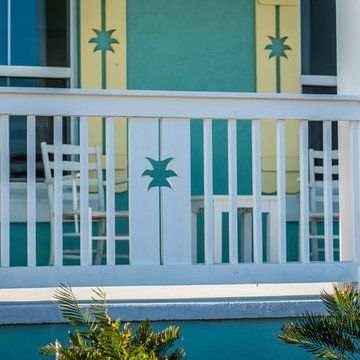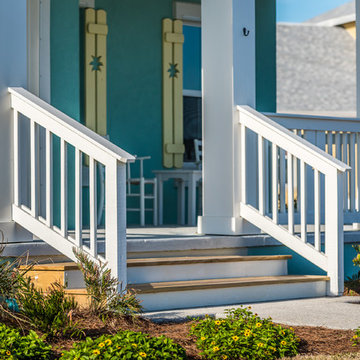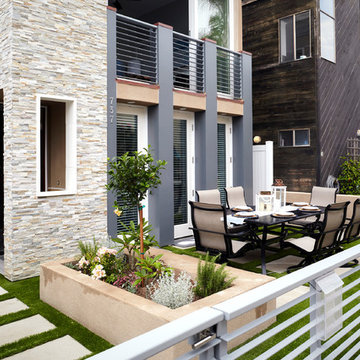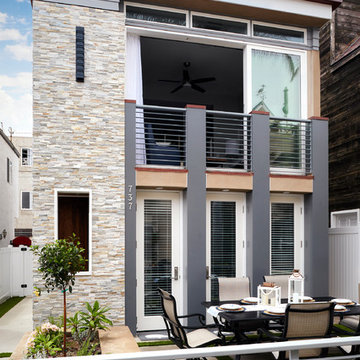ビーチスタイルの半切妻屋根の家 (混合材サイディング) の写真
絞り込み:
資材コスト
並び替え:今日の人気順
写真 1〜20 枚目(全 20 枚)
1/4
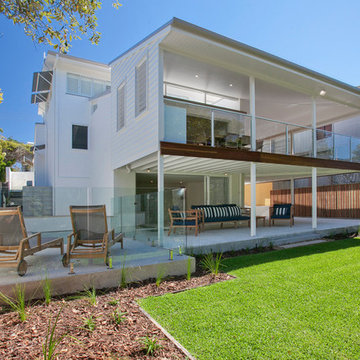
The back view of the home with new upstairs and downstairs decks, outdoor furniture, landscaping and pool.
Paul Smith Images
サンシャインコーストにある高級な中くらいなビーチスタイルのおしゃれな家の外観 (混合材サイディング) の写真
サンシャインコーストにある高級な中くらいなビーチスタイルのおしゃれな家の外観 (混合材サイディング) の写真
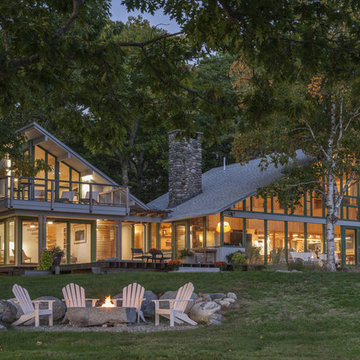
The complete renovation and addition to an original 1962 Maine modern shorefront camp paid special attention to the authenticity of the home blending seamlessly with the vision of original architect. The family has deep sentimental ties to the home. Therefore, every inch of the house was reconditioned, and Marvin® direct glaze, casement, and awning windows were used as a perfect match to the original field built glazing, maintaining the character and extending the use of the camp for four season use.
William Hanley and Heli Mesiniemi, of WMH Architects, were recognized as the winners of “Best in Show” Marvin Architects Challenge 2017 for their skillful execution of design. They created a form that was open, airy and inviting with a tour de force of glazing.
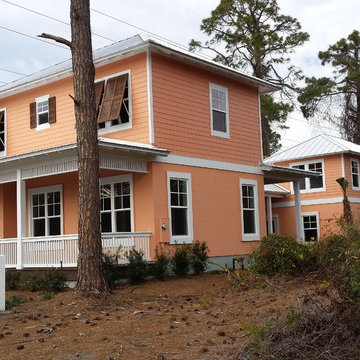
Built by Glenn Layton Homes
ジャクソンビルにあるお手頃価格の中くらいなビーチスタイルのおしゃれな家の外観 (混合材サイディング、オレンジの外壁) の写真
ジャクソンビルにあるお手頃価格の中くらいなビーチスタイルのおしゃれな家の外観 (混合材サイディング、オレンジの外壁) の写真
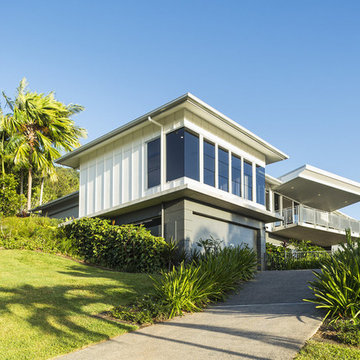
The house is sited on a steeply sloping site with 7meters cross fall across 20 meters. Footings, columns, and slabs are reinforced concrete with walls and partitions made up of hollow blocks and acoustic linings. The internal finishes of the house has been thoroughly planned to suit the contemporary architecture. Colouring is minimised to shades of grey, white, brown and green, which are blended equally to provide a relaxing ambiance inside and outside.
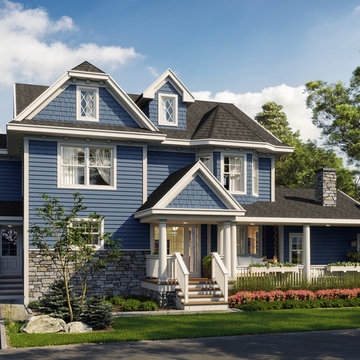
Second floor addition on existing ranch home with front porch and gazebo on corner lot.
ニューヨークにあるビーチスタイルのおしゃれな家の外観 (混合材サイディング) の写真
ニューヨークにあるビーチスタイルのおしゃれな家の外観 (混合材サイディング) の写真
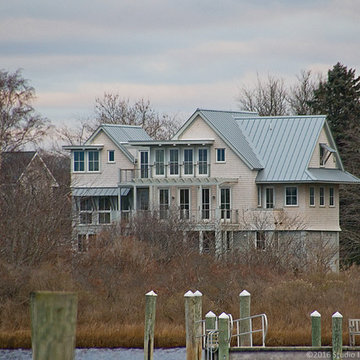
Tall House on Colonel Willie Cove
Westerly, RI
Interiors by Studio InSitu and Tricia Upton
Architectural Design by Tim Hess and Jeff Dearing for DSK Architects. Christian Lanciaux project manager.
Builder: Gardner Woodwrights, Gene Ciccone project manager.
Structural Engineer: Simpson Gumpetz and Heger
Landscape Architects: Tupelo Gardens
photographs by Studio InSitu.
On this coastal site subject to high winds and flooding, governmental review and permitting authorities overlap and combine to create some pret-ty tough weather of their own. On the relatively small footprint available for construction, this house was stacked in functional layers: Entry and kids' spaces are on the ground level. The Master Suite is tucked under the eaves (pried-open to distant views) on the third floor, and the middle level is wide-open from outside wall to outside wall for entertaining and sweeping views.
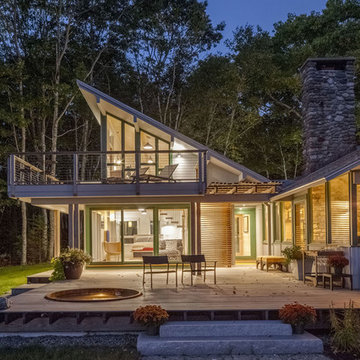
The complete renovation and addition to an original 1962 Maine modern shorefront camp paid special attention to the authenticity of the home blending seamlessly with the vision of original architect. The family has deep sentimental ties to the home. Therefore, every inch of the house was reconditioned, and Marvin® direct glaze, casement, and awning windows were used as a perfect match to the original field built glazing, maintaining the character and extending the use of the camp for four season use.
William Hanley and Heli Mesiniemi, of WMH Architects, were recognized as the winners of “Best in Show” Marvin Architects Challenge 2017 for their skillful execution of design. They created a form that was open, airy and inviting with a tour d force of glazing.
ビーチスタイルの半切妻屋根の家 (混合材サイディング) の写真
1
